Кухня с синим фартуком и мойкой у окна – фото дизайна интерьера
Сортировать:
Бюджет
Сортировать:Популярное за сегодня
1 - 20 из 183 фото
1 из 3

Источник вдохновения для домашнего уюта: п-образная кухня среднего размера в современном стиле с врезной мойкой, плоскими фасадами, синим фартуком, фартуком из плитки кабанчик, техникой из нержавеющей стали, светлым паркетным полом, бежевым полом, серой столешницей, обеденным столом, фасадами цвета дерева среднего тона, столешницей из кварцевого агломерата, красивой плиткой и мойкой у окна без острова

Стильный дизайн: кухня в стиле ретро с двойной мойкой, плоскими фасадами, фасадами цвета дерева среднего тона, синим фартуком, техникой из нержавеющей стали, светлым паркетным полом, островом, белой столешницей, окном и мойкой у окна - последний тренд
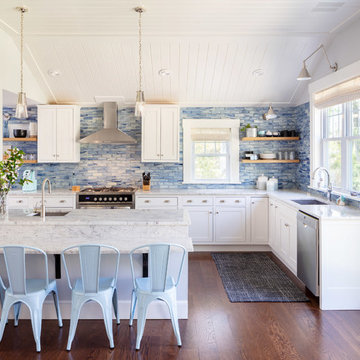
Robert Brewster Photography
Пример оригинального дизайна: угловая кухня в морском стиле с врезной мойкой, фасадами в стиле шейкер, белыми фасадами, синим фартуком, техникой из нержавеющей стали, паркетным полом среднего тона, полуостровом, белой столешницей, окном и мойкой у окна
Пример оригинального дизайна: угловая кухня в морском стиле с врезной мойкой, фасадами в стиле шейкер, белыми фасадами, синим фартуком, техникой из нержавеющей стали, паркетным полом среднего тона, полуостровом, белой столешницей, окном и мойкой у окна

Пример оригинального дизайна: большая п-образная кухня в стиле ретро с врезной мойкой, плоскими фасадами, синим фартуком, техникой из нержавеющей стали, островом, серым полом, фасадами цвета дерева среднего тона, столешницей из кварцита, фартуком из стеклянной плитки, полом из цементной плитки, двухцветным гарнитуром и мойкой у окна

The original kitchen was tight and cramped, offering little storage and function. the clients wanted more countertop space and more storage solutions. They also wanted an open space plan, with views into their backyard, and to allow more natural light into the space.
The wall separating the kitchen and living space was removed and a large picturesque window was installed above the sink, creating a large and open space. A large island with open cubbies housed much of the homeowner's pots and pans, and other countertop appliances.
Treve Johnson Photography
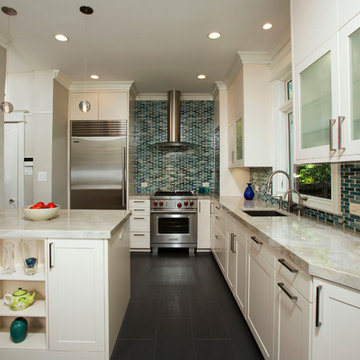
Greg Hadley, Hadley Photoraphy
Стильный дизайн: угловая кухня в современном стиле с обеденным столом, врезной мойкой, фасадами в стиле шейкер, белыми фасадами, синим фартуком, фартуком из плитки мозаики, техникой из нержавеющей стали, темным паркетным полом, островом и мойкой у окна - последний тренд
Стильный дизайн: угловая кухня в современном стиле с обеденным столом, врезной мойкой, фасадами в стиле шейкер, белыми фасадами, синим фартуком, фартуком из плитки мозаики, техникой из нержавеющей стали, темным паркетным полом, островом и мойкой у окна - последний тренд
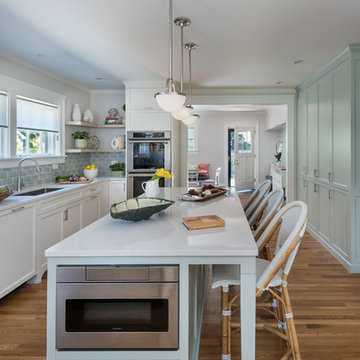
Свежая идея для дизайна: кухня в морском стиле с врезной мойкой, фасадами в стиле шейкер, белыми фасадами, синим фартуком, фартуком из плитки кабанчик, техникой из нержавеющей стали, паркетным полом среднего тона, островом, белой столешницей и мойкой у окна - отличное фото интерьера
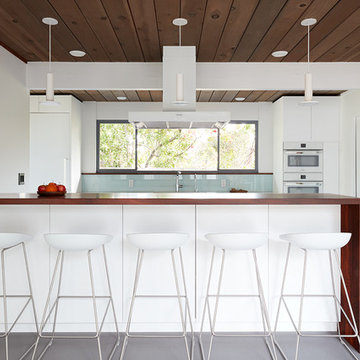
Klopf Architecture and Jesse Ososki Art remodeled an existing Eichler atrium home into a brighter, more open, and more functional version of its original self.
The goals were to preserve the Eichler look and feel without the need to strictly adhere to it. The scope of work included re-configuring the master bedroom/bath, the kitchen, and the hall bath/laundry area, as well as updating interior finishes throughout to be more sophisticated.
The owners are detail-oriented and were very involved in the design process, down to the selection of lighting controls and stainless steel faceplates.Their design aesthetic leans toward the Scandinavian — light and bright, with simple straight lines and pure geometric shapes.
The finish flooring is large porcelain tile (24” x 24”) in a neutral grey tone, providing a uniform backdrop against which other materials can stand out. The same tile continues into the shower floor (with a different finish texture for slip-resistance) and up the shower/tub walls (in a smaller size). Heath Classic Field ceramic tile in Modern Blue was used sparingly, to add color at the hall bath vanity backsplash and at the shampoo niches in both bathrooms. Back-painted soda glass in pale blue to match the Heath tile was used at the kitchen backsplash. This same accent color was also used at the front entry atrium door. Kitchen cabinetry, countertops, appliances, and light fixtures are all white, making the kitchen feel more airy and light. Countertops are Caesarstone Blizzard.
The owners chose to keep some of the original Eichler elements: the concrete masonry fireplace; the stained tongue-and-groove redwood ceiling decking; and the luan wall paneling. The luan paneling was lightly sanded, cleaned, and re-stained. The owners also kept an added element that was installed by a previous owner: sliding shoji panels at all bedroom windows and sliding glass doors, for both privacy and sun control. Grooves were cut into the new tile flooring for the shoji panels to slide in, creating a more integrated look. Walnut was used to add warmth and contrast at the kitchen bar top and niche, the bathroom vanities, and the window sill/ledge under the kitchen window.
This Burlingame Eichler Remodel is a 2,121 sf, 4 bedroom/2 bath home located in the heart of Silicon Valley.
Klopf Architecture Project Team: John Klopf, Klara Kevane and Yegvenia Torres Zavala
Contractor: Jesse Ososki Art
Structural Engineer: Emmanuel Pun
Photography ©2018 Mariko Reed
Location: Burlingame, CA
Year completed: 2017

Sophie Loubaton
Пример оригинального дизайна: отдельная, угловая кухня в стиле неоклассика (современная классика) с белыми фасадами, деревянной столешницей, синим фартуком, фартуком из керамической плитки, цветной техникой, полом из керамической плитки, синим полом, с полувстраиваемой мойкой (с передним бортиком), фасадами в стиле шейкер, бежевой столешницей и мойкой у окна без острова
Пример оригинального дизайна: отдельная, угловая кухня в стиле неоклассика (современная классика) с белыми фасадами, деревянной столешницей, синим фартуком, фартуком из керамической плитки, цветной техникой, полом из керамической плитки, синим полом, с полувстраиваемой мойкой (с передним бортиком), фасадами в стиле шейкер, бежевой столешницей и мойкой у окна без острова
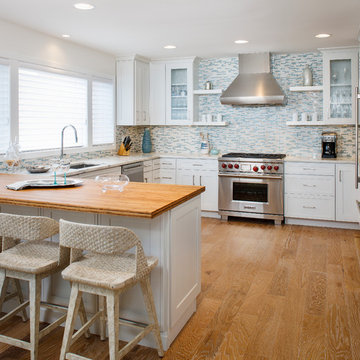
John Martinelli Photography
Пример оригинального дизайна: п-образная кухня среднего размера в морском стиле с врезной мойкой, фасадами в стиле шейкер, белыми фасадами, мраморной столешницей, синим фартуком, фартуком из плитки мозаики, техникой из нержавеющей стали, паркетным полом среднего тона, полуостровом, обеденным столом, коричневым полом и мойкой у окна
Пример оригинального дизайна: п-образная кухня среднего размера в морском стиле с врезной мойкой, фасадами в стиле шейкер, белыми фасадами, мраморной столешницей, синим фартуком, фартуком из плитки мозаики, техникой из нержавеющей стали, паркетным полом среднего тона, полуостровом, обеденным столом, коричневым полом и мойкой у окна
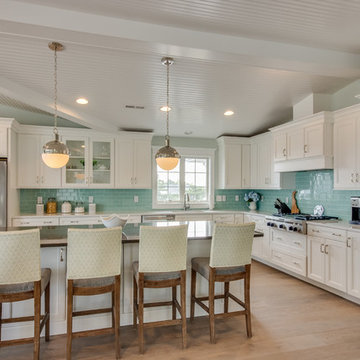
Идея дизайна: угловая кухня в морском стиле с фасадами в стиле шейкер, белыми фасадами, синим фартуком, фартуком из плитки кабанчик, техникой из нержавеющей стали, паркетным полом среднего тона, островом, коричневым полом и мойкой у окна

Пример оригинального дизайна: большая угловая кухня в стиле кантри с с полувстраиваемой мойкой (с передним бортиком), фасадами в стиле шейкер, белыми фасадами, синим фартуком, фартуком из керамической плитки, техникой из нержавеющей стали, островом, коричневым полом, серой столешницей и мойкой у окна
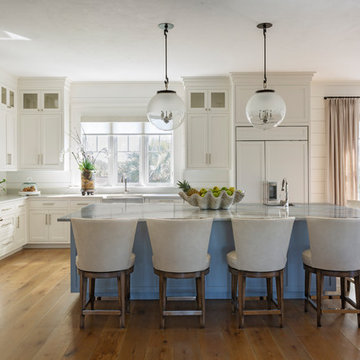
На фото: угловая кухня в морском стиле с с полувстраиваемой мойкой (с передним бортиком), фасадами в стиле шейкер, белыми фасадами, синим фартуком, фартуком из плитки кабанчик, техникой из нержавеющей стали, паркетным полом среднего тона, островом, серой столешницей и мойкой у окна с

roche de la plage d’Ilbaritz, cette maison à l’aspect traditionnel côté rue, cache à l’arrière une façade verre et métal plus moderne donnant sur un agréable jardin arboré. La maison avait déjà subi une belle rénovation de sa pièce à vivre avec la création d’une extension vitrée sur deux niveaux. Cette large vision sur le jardin permet une décoration en perpétuel changement, variant au fil des saisons.
Certains espaces ne profitant pas de cette luminosité, il a fallu apporter plus de fonctionnalité, de fluidité et de douceur pour s’accorder avec cette nature. La cuisine notamment était exiguë, reculée et sombre, l’entrée cloisonnée et la salle à manger mal située. Cette rénovation a permis de rendre la cuisine plus conviviale, fonctionnelle et lumineuse comme point de ralliement et d’échanges. Des murs porteurs ont été ouverts, des portes supprimées, une large fenêtre de toit disposée pour davantage de clarté. Les façades en bois brut contrastent avec la pose de carreaux de ciment blanc au sol et un plan de travail minéral. Des carreaux peints à la main habillent la crédence et amènent cette subtile fantaisie souhaitée par la cliente. Le mobilier sur mesure pour le banc de l’entrée, les chaises retapissées par un artisan local sur une variation de jaune sable et de bleu viennent appuyer l’atmosphère paisible et naturelle de cette maison entre ville et bord de mer.

Источник вдохновения для домашнего уюта: угловая кухня среднего размера в классическом стиле с обеденным столом, с полувстраиваемой мойкой (с передним бортиком), белыми фасадами, деревянной столешницей, синим фартуком, фартуком из керамической плитки, техникой под мебельный фасад, полом из керамической плитки, синим полом, фасадами с утопленной филенкой, коричневой столешницей, красивой плиткой и мойкой у окна без острова
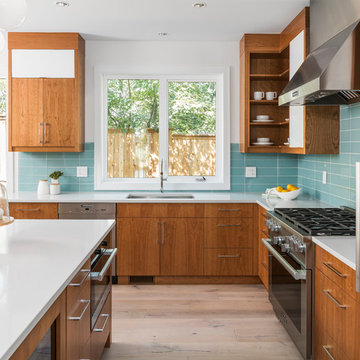
Heritage natural cherry cabinetry with quartz countertops. Photography by Jody Beck. This house was featured in an article in the Modern Homes look book.
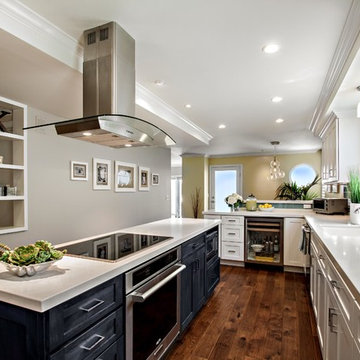
Our clients loved the location of their duplex home with its peak-a-boo ocean view, but their existing kitchen was not suited for their growing family. They wanted a kitchen with a coastal vibe, plenty of storage space, and an eat-in area.
We started by bringing the far wall into the kitchen space to accommodate a large panty and communication center for the family. Doing this allowed us to move the refrigerator out of the main traffic area and doubled the amount of storage space. Several new windows were added to bring in natural light. A half wall was moved to allow more countertop area and open up sight lines. The previously awkwardly shaped island was slimmed down to create better flow.
There were a few venting challenges to overcome; gas lines and plumbing had to be re-routed without disturbing the unit below. To open up sight lines, soffits were eliminated which allowed the extension of cabinets to the ceiling. To stay within the homeowner’s budget, we match existing scraped flooring by lacing in and repairing patches.
The old dining area was too small for table, so we designed and built a custom banquette to maximize the space and take advantage of the outdoor views. The overall space works for family meals as well as entertaining.
A light summer palette was used to reflect the shades of the sand, sea and sky. Even though the new kitchen is actually smaller than the original space, its now far more functional and open.
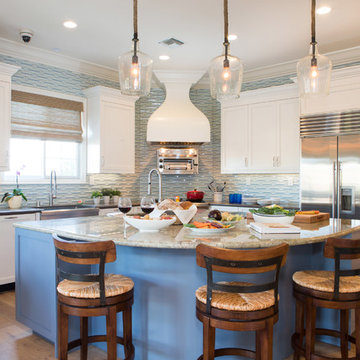
Стильный дизайн: угловая кухня в классическом стиле с с полувстраиваемой мойкой (с передним бортиком), фасадами в стиле шейкер, белыми фасадами, синим фартуком, техникой из нержавеющей стали, светлым паркетным полом, островом, бежевым полом и мойкой у окна - последний тренд
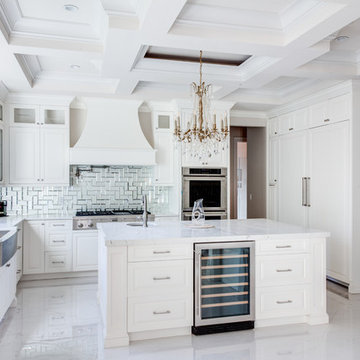
Open concept stylish kitchen showcasing beautiful white custom raised panel cabinetry with silver hardware. A large island sits in the middle of the room with a white quartz countertop. One will notice a stunning and unique glass subway tile backsplash for exceptional style.
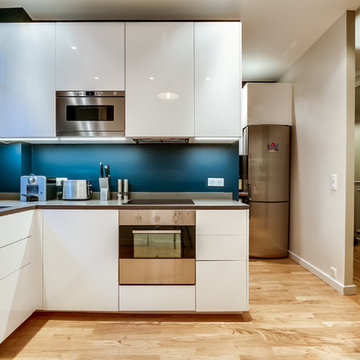
meero
На фото: угловая, отдельная кухня среднего размера в современном стиле с врезной мойкой, плоскими фасадами, белыми фасадами, синим фартуком, техникой из нержавеющей стали, светлым паркетным полом и мойкой у окна без острова с
На фото: угловая, отдельная кухня среднего размера в современном стиле с врезной мойкой, плоскими фасадами, белыми фасадами, синим фартуком, техникой из нержавеющей стали, светлым паркетным полом и мойкой у окна без острова с
Кухня с синим фартуком и мойкой у окна – фото дизайна интерьера
1