Кухня с двойной мойкой и синей столешницей – фото дизайна интерьера
Сортировать:
Бюджет
Сортировать:Популярное за сегодня
1 - 20 из 180 фото

This house was designed to maintain clean sustainability and durability. Minimal, simple, modern design techniques were implemented to create an open floor plan with natural light. The entry of the home, clad in wood, was created as a transitional space between the exterior and the living spaces by creating a feeling of compression before entering into the voluminous, light filled, living area. The large volume, tall windows and natural light of the living area allows for light and views to the exterior in all directions. This project also considered our clients' need for storage and love for travel by creating storage space for an Airstream camper in the oversized 2 car garage at the back of the property. As in all of our homes, we designed and built this project with increased energy efficiency standards in mind. Our standards begin below grade by designing our foundations with insulated concrete forms (ICF) for all of our exterior foundation walls, providing the below grade walls with an R value of 23. As a standard, we also install a passive radon system and a heat recovery ventilator to efficiently mitigate the indoor air quality within all of the homes we build.
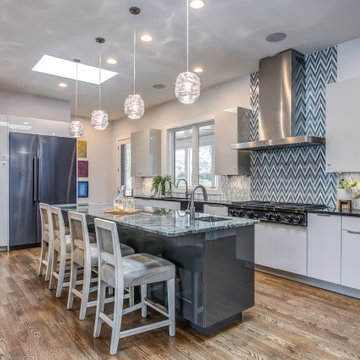
Свежая идея для дизайна: параллельная кухня среднего размера в современном стиле с обеденным столом, двойной мойкой, плоскими фасадами, синими фасадами, столешницей из кварцевого агломерата, синим фартуком, фартуком из плитки мозаики, техникой из нержавеющей стали, паркетным полом среднего тона, островом и синей столешницей - отличное фото интерьера
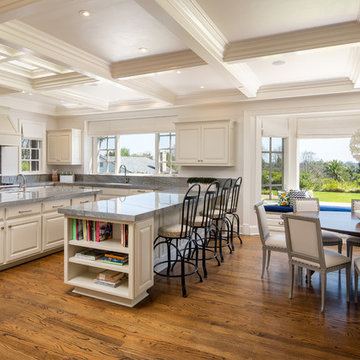
Multiple cream and white paint tones create a neutral background against the stunning Sea Pearl Quartzite countertops. Polished nickel hardware and plumbing fixtures add a little sparkle to the space. Artistic tile mosaic tile was used for the backsplash inset.

If I were to explain the atmosphere in this home, I’d say it’s happy. Natural light, unbelievable view of Lake Murray, the mountains, the green hills, the sky – I used those natural colors as inspiration to come up with a palette for this project. As a result, we were brave enough to go with 3 cabinet colors (natural, oyster and olive), a gorgeous blue granite that’s named Azurite (a very powerful crystal), new appliance layout, raised ceiling, and a hole in the wall (butler’s window) … quite a lot, considering that client’s original goal was to just reface the existing cabinets (see before photos).
This remodel turned out to be the most accurate representation of my clients, their way of life and what they wanted to highlight in a space so dear to them. You truly feel like you’re in an English countryside cottage with stellar views, quaint vibe and accessories suitable for any modern family. We love the final result and can’t get enough of that warm abundant light!
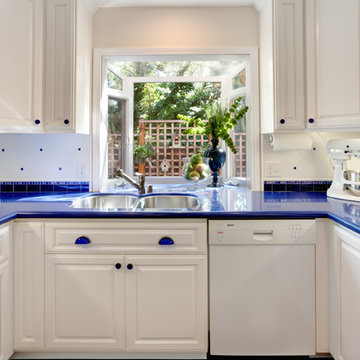
Источник вдохновения для домашнего уюта: кухня в классическом стиле с белой техникой, двойной мойкой и синей столешницей
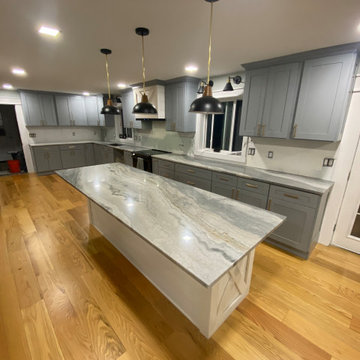
На фото: угловая кухня в стиле кантри с кладовкой, двойной мойкой, фасадами в стиле шейкер, синими фасадами, гранитной столешницей, техникой из нержавеющей стали, паркетным полом среднего тона, островом, коричневым полом и синей столешницей
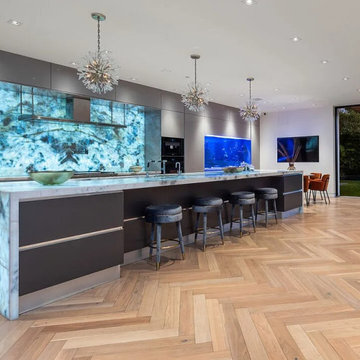
На фото: огромная параллельная кухня-гостиная в современном стиле с двойной мойкой, плоскими фасадами, серыми фасадами, столешницей из оникса, синим фартуком, фартуком из мрамора, черной техникой, светлым паркетным полом, островом, бежевым полом и синей столешницей с
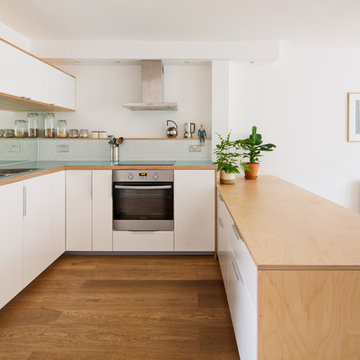
Adam Scott Images
Источник вдохновения для домашнего уюта: п-образная кухня среднего размера в скандинавском стиле с обеденным столом, двойной мойкой, плоскими фасадами, белыми фасадами, зеркальным фартуком, паркетным полом среднего тона, синей столешницей, техникой из нержавеющей стали и полуостровом
Источник вдохновения для домашнего уюта: п-образная кухня среднего размера в скандинавском стиле с обеденным столом, двойной мойкой, плоскими фасадами, белыми фасадами, зеркальным фартуком, паркетным полом среднего тона, синей столешницей, техникой из нержавеющей стали и полуостровом
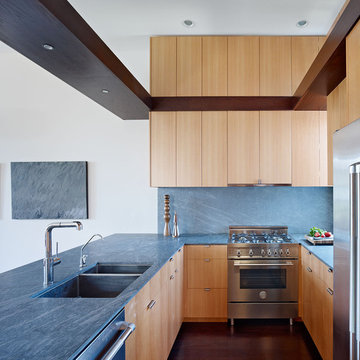
This one level flat was completely gutted by a fire. We completely changed the layout of rooms. The wood feature wall is composed of reused studs that were charred in the fire. At the edges, some of the black charring can still be seen.
This project has been featured in Dwell and the San Francisco Chronicle.
Photo by Bruce Damonte

На фото: большая угловая кухня-гостиная в стиле рустика с двойной мойкой, плоскими фасадами, светлыми деревянными фасадами, гранитной столешницей, фартуком из дерева, техникой под мебельный фасад, паркетным полом среднего тона, островом, коричневым полом, синей столешницей и деревянным потолком с
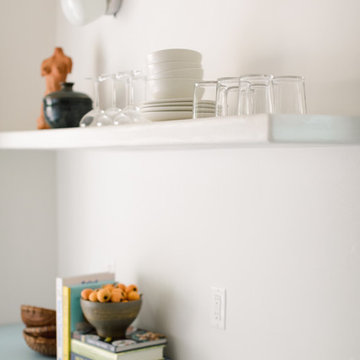
На фото: отдельная, п-образная кухня среднего размера в стиле фьюжн с двойной мойкой, плоскими фасадами, белыми фасадами, стеклянной столешницей, техникой из нержавеющей стали, полом из керамогранита, бежевым полом и синей столешницей без острова с
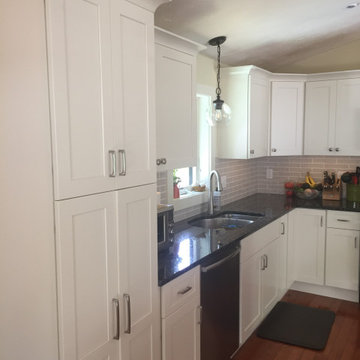
Placing the tall pantry cabinets at the end of this cabinet run balances the tall refrigerator at the other end of the kitchen.
Стильный дизайн: угловая кухня-гостиная среднего размера в стиле неоклассика (современная классика) с двойной мойкой, фасадами в стиле шейкер, белыми фасадами, гранитной столешницей, серым фартуком, фартуком из керамической плитки, техникой из нержавеющей стали, паркетным полом среднего тона, островом, коричневым полом и синей столешницей - последний тренд
Стильный дизайн: угловая кухня-гостиная среднего размера в стиле неоклассика (современная классика) с двойной мойкой, фасадами в стиле шейкер, белыми фасадами, гранитной столешницей, серым фартуком, фартуком из керамической плитки, техникой из нержавеющей стали, паркетным полом среднего тона, островом, коричневым полом и синей столешницей - последний тренд

Interior Designers & Decorators
interior designer, interior, design, decorator, residential, commercial, staging, color consulting, product design, full service, custom home furnishing, space planning, full service design, furniture and finish selection, interior design consultation, functionality, award winning designers, conceptual design, kitchen and bathroom design, custom cabinetry design, interior elevations, interior renderings, hardware selections, lighting design, project management, design consultation, General Contractor/Home Builders/Design Build
general contractor, renovation, renovating, timber framing, new construction,
custom, home builders, luxury, unique, high end homes, project management, carpentry, design build firms, custom construction, luxury homes, green home builders, eco-friendly, ground up construction, architectural planning, custom decks, deck building, Kitchen & Bath/ Cabinets & Cabinetry
kitchen and bath remodelers, kitchen, bath, remodel, remodelers, renovation, kitchen and bath designers, renovation home center,custom cabinetry design custom home furnishing, modern countertops, cabinets, clean lines, contemporary kitchen, storage solutions, modern storage, gas stove, recessed lighting, stainless range, custom backsplash, glass backsplash, modern kitchen hardware, custom millwork, luxurious bathroom, luxury bathroom , miami beach construction , modern bathroom design, Conceptual Staging, color consultation, certified stager, interior, design, decorator, residential, commercial, staging, color consulting, product design, full service, custom home furnishing, space planning, full service design, furniture and finish selection, interior design consultation, functionality, award winning designers, conceptual design, kitchen and bathroom design, custom cabinetry design, interior elevations, interior renderings, hardware selections, lighting design, project management, design consultation
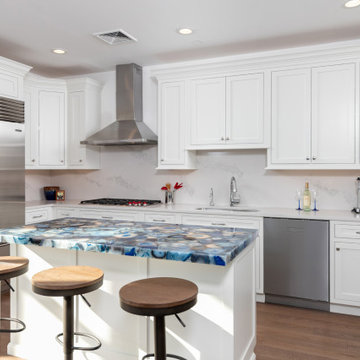
Свежая идея для дизайна: параллельная кухня среднего размера в стиле неоклассика (современная классика) с обеденным столом, двойной мойкой, фасадами в стиле шейкер, белыми фасадами, белым фартуком, фартуком из мрамора, техникой из нержавеющей стали, паркетным полом среднего тона, островом, коричневым полом и синей столешницей - отличное фото интерьера
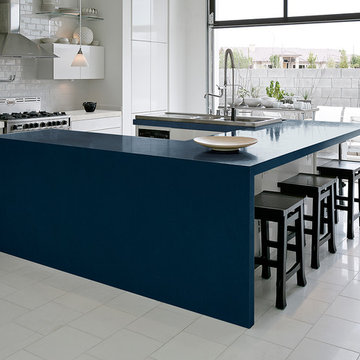
Cambria
Свежая идея для дизайна: большая п-образная кухня в современном стиле с обеденным столом, плоскими фасадами, белыми фасадами, столешницей из кварцевого агломерата, белым фартуком, фартуком из плитки кабанчик, техникой из нержавеющей стали, полом из керамической плитки, островом, двойной мойкой, белым полом и синей столешницей - отличное фото интерьера
Свежая идея для дизайна: большая п-образная кухня в современном стиле с обеденным столом, плоскими фасадами, белыми фасадами, столешницей из кварцевого агломерата, белым фартуком, фартуком из плитки кабанчик, техникой из нержавеющей стали, полом из керамической плитки, островом, двойной мойкой, белым полом и синей столешницей - отличное фото интерьера
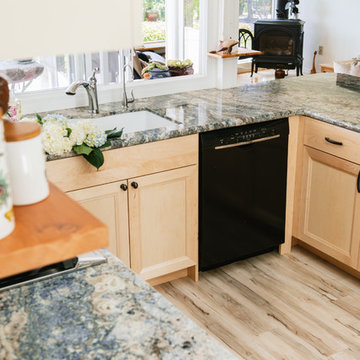
If I were to explain the atmosphere in this home, I’d say it’s happy. Natural light, unbelievable view of Lake Murray, the mountains, the green hills, the sky – I used those natural colors as inspiration to come up with a palette for this project. As a result, we were brave enough to go with 3 cabinet colors (natural, oyster and olive), a gorgeous blue granite that’s named Azurite (a very powerful crystal), new appliance layout, raised ceiling, and a hole in the wall (butler’s window) … quite a lot, considering that client’s original goal was to just reface the existing cabinets (see before photos).
This remodel turned out to be the most accurate representation of my clients, their way of life and what they wanted to highlight in a space so dear to them. You truly feel like you’re in an English countryside cottage with stellar views, quaint vibe and accessories suitable for any modern family. We love the final result and can’t get enough of that warm abundant light!
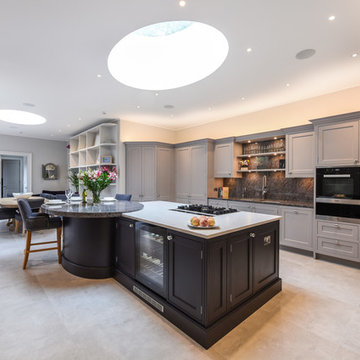
A bespoke, hand painted Davonport kitchen designed and installed by KCA for our client in Fulham,
A large oval granite breakfast bar creates a focal feature to the large kitchen island, which also includes a Silestone worktop in Lagoon Suede.
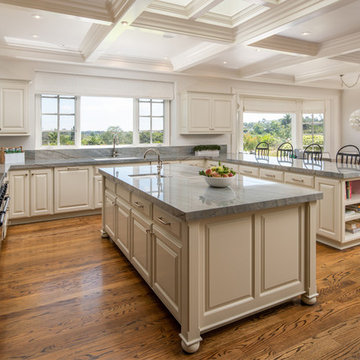
Multiple cream and white paint tones create a neutral background against the stunning Sea Pearl Quartzite countertops. Polished nickel hardware and plumbing fixtures add a little sparkle to the space. Artistic tile mosaic tile was used for the backsplash inset. Mixed paneled and stainless steel appliances complement the space.
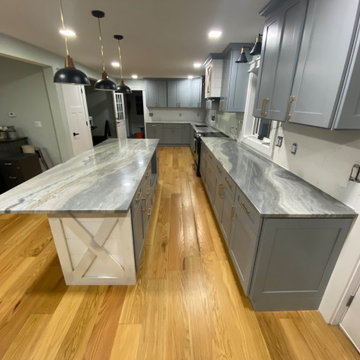
Свежая идея для дизайна: большая угловая кухня в стиле кантри с обеденным столом, двойной мойкой, фасадами в стиле шейкер, синими фасадами, гранитной столешницей, техникой из нержавеющей стали, паркетным полом среднего тона, островом, коричневым полом и синей столешницей - отличное фото интерьера

Идея дизайна: большая п-образная кухня в современном стиле с двойной мойкой, плоскими фасадами, синими фасадами, столешницей из акрилового камня, серым фартуком, техникой из нержавеющей стали, паркетным полом среднего тона, полуостровом, коричневым полом и синей столешницей
Кухня с двойной мойкой и синей столешницей – фото дизайна интерьера
1