Кухня с серым фартуком – фото дизайна интерьера
Сортировать:
Бюджет
Сортировать:Популярное за сегодня
121 - 140 из 191 531 фото

На фото: маленькая угловая кухня-гостиная в современном стиле с врезной мойкой, плоскими фасадами, синими фасадами, серым фартуком, фартуком из каменной плитки, черной техникой, пробковым полом, островом, серым полом и белой столешницей для на участке и в саду с

Пример оригинального дизайна: отдельная, прямая кухня среднего размера в современном стиле с врезной мойкой, плоскими фасадами, серыми фасадами, столешницей из кварцита, серым фартуком, черной техникой, островом и серой столешницей

Weather House is a bespoke home for a young, nature-loving family on a quintessentially compact Northcote block.
Our clients Claire and Brent cherished the character of their century-old worker's cottage but required more considered space and flexibility in their home. Claire and Brent are camping enthusiasts, and in response their house is a love letter to the outdoors: a rich, durable environment infused with the grounded ambience of being in nature.
From the street, the dark cladding of the sensitive rear extension echoes the existing cottage!s roofline, becoming a subtle shadow of the original house in both form and tone. As you move through the home, the double-height extension invites the climate and native landscaping inside at every turn. The light-bathed lounge, dining room and kitchen are anchored around, and seamlessly connected to, a versatile outdoor living area. A double-sided fireplace embedded into the house’s rear wall brings warmth and ambience to the lounge, and inspires a campfire atmosphere in the back yard.
Championing tactility and durability, the material palette features polished concrete floors, blackbutt timber joinery and concrete brick walls. Peach and sage tones are employed as accents throughout the lower level, and amplified upstairs where sage forms the tonal base for the moody main bedroom. An adjacent private deck creates an additional tether to the outdoors, and houses planters and trellises that will decorate the home’s exterior with greenery.
From the tactile and textured finishes of the interior to the surrounding Australian native garden that you just want to touch, the house encapsulates the feeling of being part of the outdoors; like Claire and Brent are camping at home. It is a tribute to Mother Nature, Weather House’s muse.
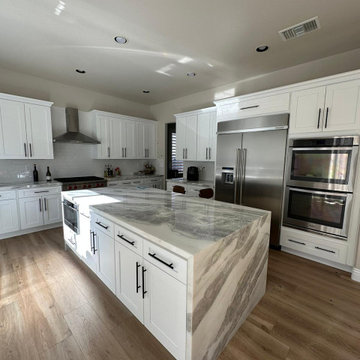
The primary focus of the Modern Kitchen Makeover was the kitchen, which saw significant updates.
Идея дизайна: большая п-образная кухня-гостиная в стиле модернизм с фасадами с декоративным кантом, белыми фасадами, мраморной столешницей, серым фартуком, техникой из нержавеющей стали, паркетным полом среднего тона, островом, коричневым полом и бежевой столешницей
Идея дизайна: большая п-образная кухня-гостиная в стиле модернизм с фасадами с декоративным кантом, белыми фасадами, мраморной столешницей, серым фартуком, техникой из нержавеющей стали, паркетным полом среднего тона, островом, коричневым полом и бежевой столешницей

Источник вдохновения для домашнего уюта: п-образная кухня среднего размера в стиле неоклассика (современная классика) с кладовкой, врезной мойкой, фасадами в стиле шейкер, белыми фасадами, столешницей из кварцевого агломерата, серым фартуком, фартуком из керамической плитки, паркетным полом среднего тона, островом, коричневым полом и серой столешницей

На фото: параллельная кухня в современном стиле с плоскими фасадами, белыми фасадами, серым фартуком, полуостровом, серым полом и серой столешницей с

This kitchen's timeless look will outlast the trends with neutral cabinets, an organic marble backsplash and brushed gold fixtures. We included ample countertop space for this family of four to invite friends and entertain large groups. Ten foot ceilings allowed for higher wall cabinets for a more dramatic space.
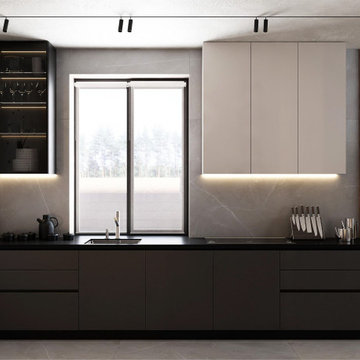
Источник вдохновения для домашнего уюта: маленькая параллельная кухня-гостиная в стиле модернизм с накладной мойкой, плоскими фасадами, белыми фасадами, столешницей из кварцита, серым фартуком, фартуком из керамической плитки, черной техникой, полом из керамической плитки, серым полом и черной столешницей без острова для на участке и в саду

A blend of transitional design meets French Country architecture. The kitchen is a blend pops of teal along the double islands that pair with aged ceramic backsplash, hardwood and golden pendants.
Mixes new with old-world design.
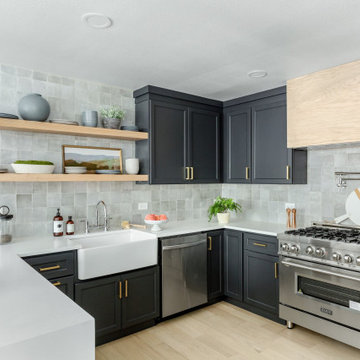
Пример оригинального дизайна: огромная п-образная кухня в морском стиле с обеденным столом, с полувстраиваемой мойкой (с передним бортиком), фасадами в стиле шейкер, черными фасадами, столешницей из кварцита, серым фартуком, фартуком из каменной плитки, техникой из нержавеющей стали, светлым паркетным полом, островом, коричневым полом и белой столешницей

Built in the iconic neighborhood of Mount Curve, just blocks from the lakes, Walker Art Museum, and restaurants, this is city living at its best. Myrtle House is a design-build collaboration with Hage Homes and Regarding Design with expertise in Southern-inspired architecture and gracious interiors. With a charming Tudor exterior and modern interior layout, this house is perfect for all ages.

The kitchen features modern appliances with light wood finishes for a Belgian farmhouse aesthetic. The space is clean, large, and tidy with black fixture elements to add bold design,
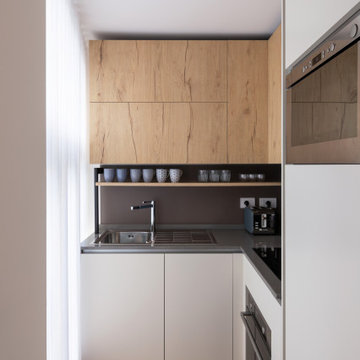
Источник вдохновения для домашнего уюта: угловая кухня в современном стиле с накладной мойкой, плоскими фасадами, серым фартуком, серой столешницей и светлым паркетным полом

The oak paneled kitchen is modern and final with a grey concrete countertop. Black accents in the kitchen hardware, fact and cabinet trim details give the space a bold look. Counter stool upholstered in a cream beige leather add a sense of softness.
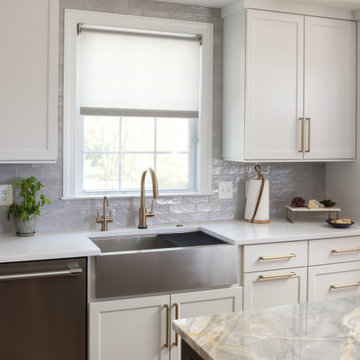
After more than a decade in their new Alexandria home, our clients decided their kitchen was ready for a major refresh, both in form and function. The original stained wood cabinets and granite countertops had served them well, but the traditional design no longer fit with their evolving style which had become less formal and more transitional. The homeowners liked the idea of two-toned kitchen cabinets, so we opted for a combination of pure white and charcoal gray for dramatic contrast. Brushed gold fixtures and statement brass pulls add warmth and sophistication. The distinctive marble counters are a showstopper, with unique veining and striking color variation, from blue to gray to ochre. The shimmering blue-gray backsplash unites the entire space.
The overall goal was to create an expansive entertaining kitchen that could accommodate our clients’ large gatherings of family and friends, and provide them with several zones for prepping, serving, seating, and socializing. Also high on the clients’ wish list: a more generous island, professional appliances, and better storage. We expanded the island in two directions to allow for comfortable seating at the counter with plenty of room for a table in the breakfast nook. An expandable bar height table in the adjacent dining area offers even more flexibility for eating and socializing.
We designed a custom hutch which has a multitude of storage options and functionality – open display shelves, roll-outs, drawers, extra counter/serving space, as well as a beverage fridge and appliance garage/coffee center. On the opposite side of the kitchen, we replaced a small pantry closet with a furniture style built-in that took advantage of underutilized space. Anticipating issues with supply chain, we opted to use a local cabinet maker on this project which allowed us to fully customize the cabinets for optimal functionality.
Other stand-out features include a Thermador appliance package, workstation farmhouse sink, ‘touch’ faucet, hot+cold water dispenser, and hidden toe-kick storage. Our clients now have a beautiful, cohesive space that reflects their personal style and fulfills their dream of a having an expansive kitchen where they can cook and entertain for years to come.

Wide shot of a modern neutral kitchen, with Royale Blanc HanStone quartz countertops and honed Wicked White quartzite backsplash.
Источник вдохновения для домашнего уюта: кухня в стиле неоклассика (современная классика) с обеденным столом, фасадами с утопленной филенкой, бежевыми фасадами, столешницей из кварцевого агломерата, серым фартуком, фартуком из каменной плиты, техникой из нержавеющей стали, полуостровом, белой столешницей и врезной мойкой
Источник вдохновения для домашнего уюта: кухня в стиле неоклассика (современная классика) с обеденным столом, фасадами с утопленной филенкой, бежевыми фасадами, столешницей из кварцевого агломерата, серым фартуком, фартуком из каменной плиты, техникой из нержавеющей стали, полуостровом, белой столешницей и врезной мойкой
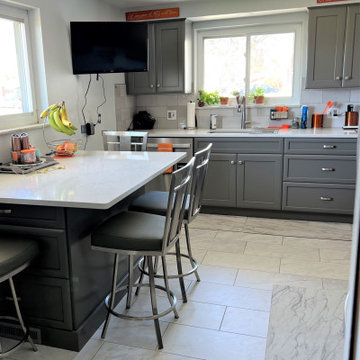
Cabinetry: EVO
Style: Vercelli
Finish: Gauntlet Gray
Countertop: (Solid Surfaces Unlimited) Cloud Nine Quartz
Sink(s): Stainless Steel Single Bowl Under-Mount
Plumbing: (Progressive Plumbing) Delta Essa Faucet & Delta Contemporary Pot filler in Arctic Stainless
Hardware: Customer’s own
Tile: (Genesee Tile) Backsplash - Riquadri Grigio Medio; (Floor) Trilogy Carrara Classic
Designer: Andrea Yeip and Alex Tooma
Contractor: Paul Carson
Tile Installer: Joe Lovasco

Full kitchen remodel. Change of layout. Opened up to increase size and light. Reused existing oven and stove top. All new cabinets, peninsula
Пример оригинального дизайна: маленькая параллельная кухня в стиле модернизм с обеденным столом, врезной мойкой, плоскими фасадами, фасадами цвета дерева среднего тона, мраморной столешницей, серым фартуком, фартуком из мрамора, техникой из нержавеющей стали, полом из керамогранита, полуостровом, серым полом, серой столешницей и барной стойкой для на участке и в саду
Пример оригинального дизайна: маленькая параллельная кухня в стиле модернизм с обеденным столом, врезной мойкой, плоскими фасадами, фасадами цвета дерева среднего тона, мраморной столешницей, серым фартуком, фартуком из мрамора, техникой из нержавеющей стали, полом из керамогранита, полуостровом, серым полом, серой столешницей и барной стойкой для на участке и в саду
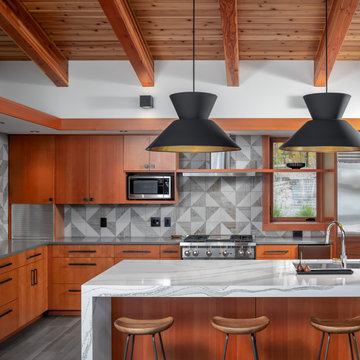
Источник вдохновения для домашнего уюта: большая угловая кухня-гостиная в стиле рустика с врезной мойкой, плоскими фасадами, фасадами цвета дерева среднего тона, столешницей из кварцевого агломерата, серым фартуком, фартуком из керамогранитной плитки, техникой из нержавеющей стали, полом из керамогранита, островом, серым полом, серой столешницей и балками на потолке

Rich, warm yet strikingly beautiful! This kitchen got a major overhaul with its oversized island housing a pre-sing, wine fridge, and tons of storage. Relocation of the refractor to make way for the gourmet range alongside the existing window framed sink. This kitchen is "L" shaped and has a hidden pantry built-in behind the fridge.
Кухня с серым фартуком – фото дизайна интерьера
7