Кухня с с полувстраиваемой мойкой (с передним бортиком) и полом из травертина – фото дизайна интерьера
Сортировать:
Бюджет
Сортировать:Популярное за сегодня
1 - 20 из 3 688 фото

Dustin Halleck
На фото: параллельная кухня среднего размера в стиле неоклассика (современная классика) с с полувстраиваемой мойкой (с передним бортиком), плоскими фасадами, белыми фасадами, мраморной столешницей, белым фартуком, фартуком из керамогранитной плитки, техникой из нержавеющей стали, полом из травертина, серым полом и обеденным столом без острова
На фото: параллельная кухня среднего размера в стиле неоклассика (современная классика) с с полувстраиваемой мойкой (с передним бортиком), плоскими фасадами, белыми фасадами, мраморной столешницей, белым фартуком, фартуком из керамогранитной плитки, техникой из нержавеющей стали, полом из травертина, серым полом и обеденным столом без острова

Пример оригинального дизайна: большая кухня-гостиная в стиле неоклассика (современная классика) с с полувстраиваемой мойкой (с передним бортиком), фасадами в стиле шейкер, черными фасадами, столешницей из акрилового камня, белым фартуком, фартуком из плитки кабанчик, техникой под мебельный фасад, полом из травертина, двумя и более островами, бежевым полом и белой столешницей

Renovated kitchen with distressed timber beams and plaster walls & ceiling. Huge, custom vent hood made of hand carved limestone blocks and distressed metal cowl with straps & rivets. Countertop mounted pot filler at 60 inch wide pro range with mosaic tile backsplash.

Стильный дизайн: п-образная кухня в современном стиле с обеденным столом, с полувстраиваемой мойкой (с передним бортиком), фасадами в стиле шейкер, белыми фасадами, мраморной столешницей, зеленым фартуком, фартуком из стеклянной плитки, техникой из нержавеющей стали, полом из травертина и окном - последний тренд

A luxury kitchen with all the fixings. Unique backsplash made from hand-made glass tile, satin brass hardware and fixtures, custom cabinetry and a gorgeous gold-white-blue color palette are just some of the outstanding features of this awesome project.

The cement tile below the kitchen island counter provides a beautiful and colorful surprise element. The choice to install shelves instead of cabinets keeps the walls light and open. The recessed stove fan creates a modern clean look.
Photo Credit: Meghan Caudill

Michelle Jones Photography
Идея дизайна: большая угловая кухня-гостиная в стиле рустика с с полувстраиваемой мойкой (с передним бортиком), плоскими фасадами, фасадами цвета дерева среднего тона, гранитной столешницей, разноцветным фартуком, фартуком из стеклянной плитки, техникой из нержавеющей стали, полом из травертина и островом
Идея дизайна: большая угловая кухня-гостиная в стиле рустика с с полувстраиваемой мойкой (с передним бортиком), плоскими фасадами, фасадами цвета дерева среднего тона, гранитной столешницей, разноцветным фартуком, фартуком из стеклянной плитки, техникой из нержавеющей стали, полом из травертина и островом
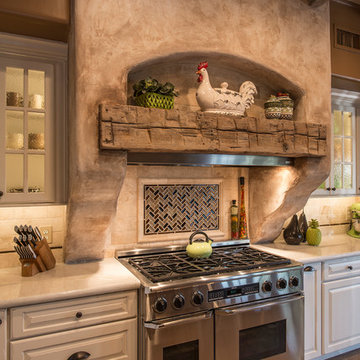
We partnered with Custom Creative Remodeling, a Phoenix based home remodeling company, to provide the cabinetry for this beautiful remodel!
Photo Credit: Custom Creative Remodeling
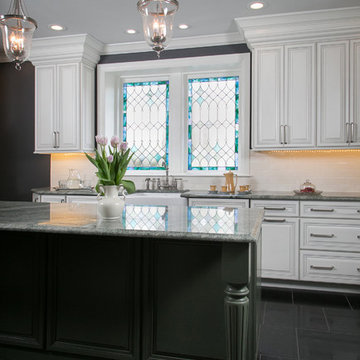
Major Transformation in an old Chestnut Hill Home. Stained glass window.
На фото: отдельная, п-образная кухня среднего размера в викторианском стиле с с полувстраиваемой мойкой (с передним бортиком), фасадами с выступающей филенкой, белыми фасадами, гранитной столешницей, белым фартуком, фартуком из керамогранитной плитки, техникой из нержавеющей стали, полом из травертина и островом
На фото: отдельная, п-образная кухня среднего размера в викторианском стиле с с полувстраиваемой мойкой (с передним бортиком), фасадами с выступающей филенкой, белыми фасадами, гранитной столешницей, белым фартуком, фартуком из керамогранитной плитки, техникой из нержавеющей стали, полом из травертина и островом
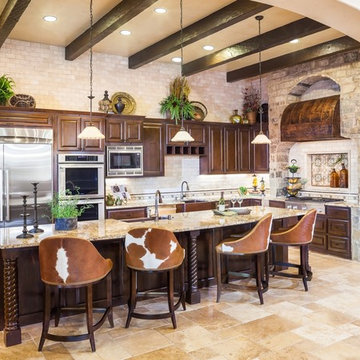
This island is huge! about 13' long!
Notice the tile to the ceiling- it makes a substantial impact- always do that if you can!
Свежая идея для дизайна: большая угловая кухня-гостиная в средиземноморском стиле с с полувстраиваемой мойкой (с передним бортиком), фасадами с выступающей филенкой, темными деревянными фасадами, бежевым фартуком, техникой из нержавеющей стали, островом, бежевым полом, гранитной столешницей, полом из травертина и бежевой столешницей - отличное фото интерьера
Свежая идея для дизайна: большая угловая кухня-гостиная в средиземноморском стиле с с полувстраиваемой мойкой (с передним бортиком), фасадами с выступающей филенкой, темными деревянными фасадами, бежевым фартуком, техникой из нержавеющей стали, островом, бежевым полом, гранитной столешницей, полом из травертина и бежевой столешницей - отличное фото интерьера

Custom inset cabinetry: white cabinets with maple stained island; custom wood hood, farm sink, silver travertine floors, recessed panel cabinet doors.
Peter Chollick Photography
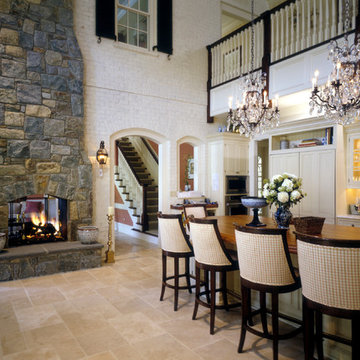
Large, two-story kitchen with exposed brick wall and large stone fireplace.
Источник вдохновения для домашнего уюта: огромная угловая кухня в классическом стиле с обеденным столом, с полувстраиваемой мойкой (с передним бортиком), стеклянными фасадами, бежевыми фасадами, деревянной столешницей, белым фартуком, фартуком из каменной плиты, техникой из нержавеющей стали, полом из травертина, островом и бежевым полом
Источник вдохновения для домашнего уюта: огромная угловая кухня в классическом стиле с обеденным столом, с полувстраиваемой мойкой (с передним бортиком), стеклянными фасадами, бежевыми фасадами, деревянной столешницей, белым фартуком, фартуком из каменной плиты, техникой из нержавеющей стали, полом из травертина, островом и бежевым полом
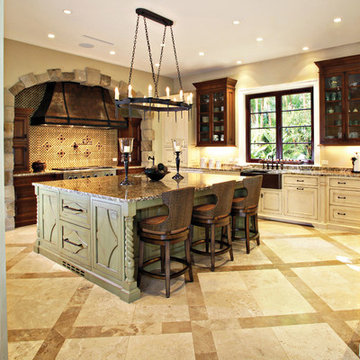
Photo courtesy of Ron Rosenzweig Photography
Пример оригинального дизайна: большая отдельная, п-образная кухня в стиле рустика с фартуком из плитки мозаики, с полувстраиваемой мойкой (с передним бортиком), фасадами с декоративным кантом, белыми фасадами, гранитной столешницей, техникой под мебельный фасад, полом из травертина, островом и бежевым полом
Пример оригинального дизайна: большая отдельная, п-образная кухня в стиле рустика с фартуком из плитки мозаики, с полувстраиваемой мойкой (с передним бортиком), фасадами с декоративным кантом, белыми фасадами, гранитной столешницей, техникой под мебельный фасад, полом из травертина, островом и бежевым полом

The wood used in the cabinets throughout the kitchen was distressed to match the reclaimed stone and marble.
Идея дизайна: большая п-образная, отдельная кухня в средиземноморском стиле с с полувстраиваемой мойкой (с передним бортиком), искусственно-состаренными фасадами, техникой под мебельный фасад, фасадами с утопленной филенкой, белым фартуком, фартуком из мрамора, мраморной столешницей, полом из травертина, островом и коричневым полом
Идея дизайна: большая п-образная, отдельная кухня в средиземноморском стиле с с полувстраиваемой мойкой (с передним бортиком), искусственно-состаренными фасадами, техникой под мебельный фасад, фасадами с утопленной филенкой, белым фартуком, фартуком из мрамора, мраморной столешницей, полом из травертина, островом и коричневым полом
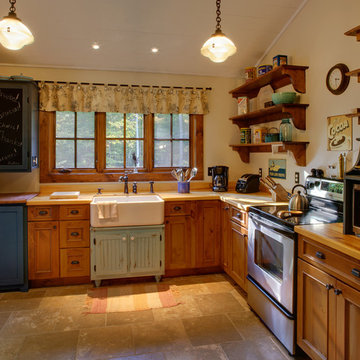
Kitchen addition to hand hewn log cabin. Custom made blue cabinet to left. Custom made sink base. Custom made wood shelves. Ralph Lauren curtain fabric. ©Tricia Shay
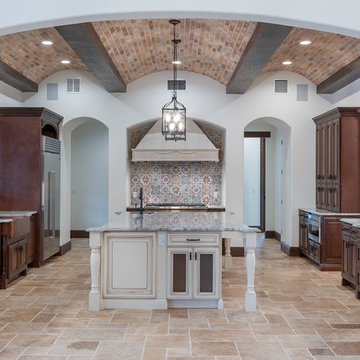
he kitchen opens to the great room and features a brick and beam barrel ceiling with a contrasting ivory colored island and handpainted tile backsplash in this Spanish Revival Custom Home by Orlando Custom Homebuilder Jorge Ulibarri.
The kitchen is outfitted with Sub-Zero Wolf appliances and draws focus to a backsplash of hand-painted tiles in an open floor plan that connects both the living and dining rooms, all of which open up to the back patio.

Angle Eye Photography
Источник вдохновения для домашнего уюта: п-образная кухня в классическом стиле с обеденным столом, с полувстраиваемой мойкой (с передним бортиком), белыми фасадами, мраморной столешницей, белым фартуком, фартуком из каменной плитки, техникой из нержавеющей стали, полом из травертина, островом, фасадами с утопленной филенкой и разноцветным полом
Источник вдохновения для домашнего уюта: п-образная кухня в классическом стиле с обеденным столом, с полувстраиваемой мойкой (с передним бортиком), белыми фасадами, мраморной столешницей, белым фартуком, фартуком из каменной плитки, техникой из нержавеющей стали, полом из травертина, островом, фасадами с утопленной филенкой и разноцветным полом

I developed a floor plan that would remove the wall between the kitchen and laundry to create one large room. The door to the bathroom would be closed up. It was accessible from the bedroom on the other side. The room became 14’-10” by 11’-6”, large enough to include a small center island. Then I wrapped the perimeter walls with new white shaker style cabinets. We kept the sink under the window but made it a focal point with a white farm sink and new faucet. The range stayed in the same location below an original octagon window. The opposite wall is designed for function with full height storage on the left and a new side-by-side refrigerator with storage above. The new stacking washer and dryer complete the width of this new wall.
Mary Broerman, CCIDC
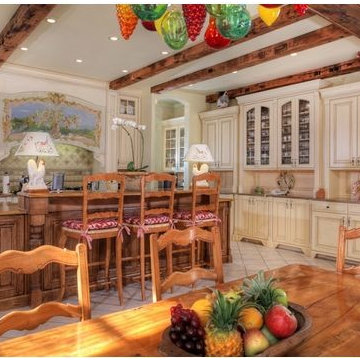
The kitchen island was electrifiedto install a pair of antique rooster lamps with decopaged shades. Over the stove hood we painted a French landscape with the house in the back ground. In the foreground is the breakfast room where we hung a hand blown chandelier with hand blown fruit. The island was stained to break up the cream cabinets .
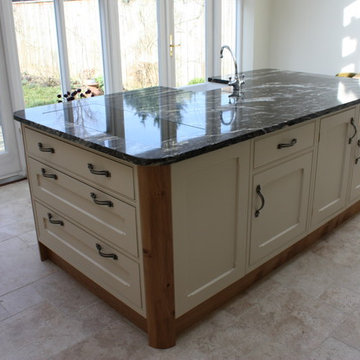
A beautiful and practical kitchen was designed for a new extension sun room with a central ceiling lantern. A spacious and contemporary wooden kitchen with a comfortable feel it also sits well with the owner’s period house.
A large central island placed exactly below the lantern, accommodates many appliances and the Belfast sink. The lightness of the kitchen was further enhanced with a travertine floor. A flush fitting induction hob sits opposite the AGA in the island top, the flush fit allowing the working surface to be uninterrupted and usable.
Around the cream, four-oven AGA is a substantial bold pippy oak corbelled over-mantle that incorporates bespoke storage cupboards. A preparatory sink to the right side of the AGA, and a wine rack finish the run. The positioning of the handmade bespoke mantle and island give the kitchen a focal point, balance and symmetry.
Кухня с с полувстраиваемой мойкой (с передним бортиком) и полом из травертина – фото дизайна интерьера
1