Кухня с розовыми фасадами – фото дизайна интерьера
Сортировать:
Бюджет
Сортировать:Популярное за сегодня
41 - 60 из 674 фото
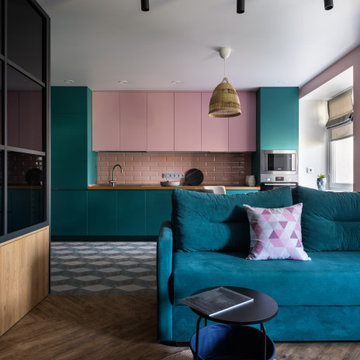
На фото: прямая кухня среднего размера в современном стиле с обеденным столом, накладной мойкой, плоскими фасадами, розовыми фасадами, столешницей из ламината, розовым фартуком, фартуком из плитки кабанчик, техникой из нержавеющей стали, полом из керамической плитки, коричневой столешницей и двухцветным гарнитуром без острова
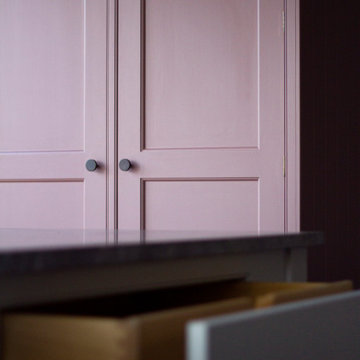
Идея дизайна: отдельная, угловая кухня среднего размера в классическом стиле с с полувстраиваемой мойкой (с передним бортиком), фасадами с декоративным кантом, розовыми фасадами, мраморной столешницей, фартуком из мрамора, черной техникой, полом из известняка, островом, серым полом и серой столешницей
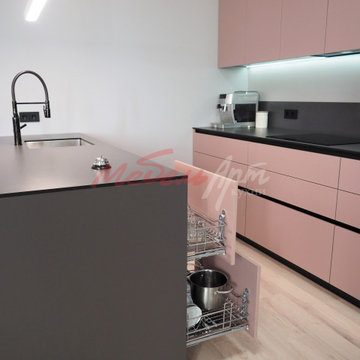
Современный кухонный гарнитур. Размер 4350мм и остров 2050*800мм, Высота 2900мм. Материал фасадов АGТ Supramat (Турция) цвет фасадов АGТ-3016, pinky daisy. Материал столешницы Fandermax 0077. Фурнитура Вlum. Система открывания профиль Gola черный. У заказчиков было пожелание подобрать самые современные материалы и оригинальные цвета. Цена со столешницей 735000р.
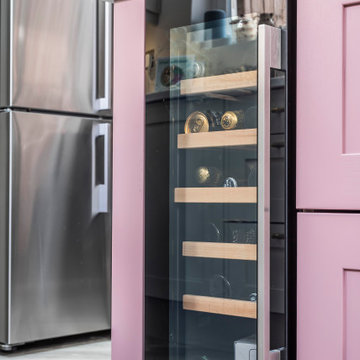
На фото: угловая кухня среднего размера в стиле фьюжн с обеденным столом, одинарной мойкой, фасадами в стиле шейкер, розовыми фасадами, столешницей из кварцита, белым фартуком, техникой под мебельный фасад, островом и белой столешницей с
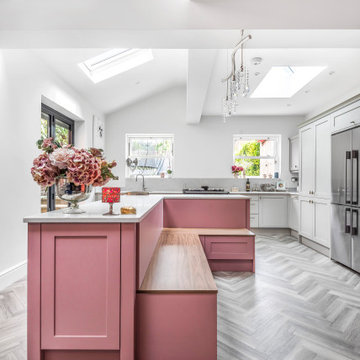
На фото: угловая кухня среднего размера в стиле фьюжн с обеденным столом, одинарной мойкой, фасадами в стиле шейкер, розовыми фасадами, столешницей из кварцита, белым фартуком, техникой под мебельный фасад, островом и белой столешницей
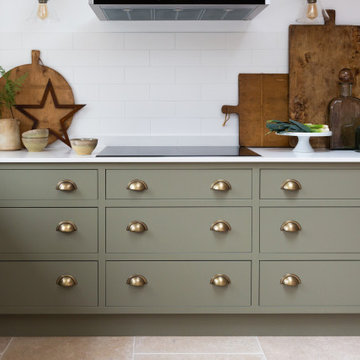
We designed and built this amazing shaker kitchen in birch ply and hand painted finish. It features large secret walk in pantry, beautiful quartz work tops, a peninsular.
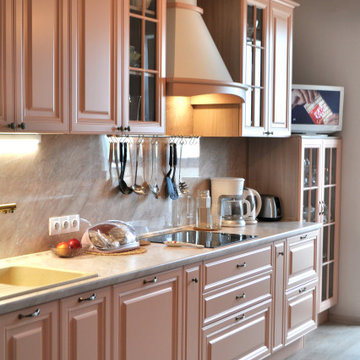
Кухня классического стиля в пыльно-розовых оттенках. Фасады Эмаль матовая, выбор оттенка по вееру NCS. Столешница ламинат. Фурнитура с доводчиками Hettich
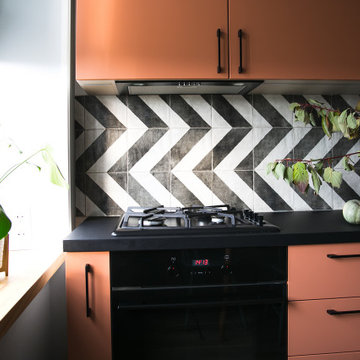
Стильный дизайн: маленькая прямая кухня в скандинавском стиле с обеденным столом, накладной мойкой, плоскими фасадами, розовыми фасадами, столешницей из ламината, серым фартуком, фартуком из керамогранитной плитки, черной техникой, полом из винила, бежевым полом и черной столешницей без острова для на участке и в саду - последний тренд
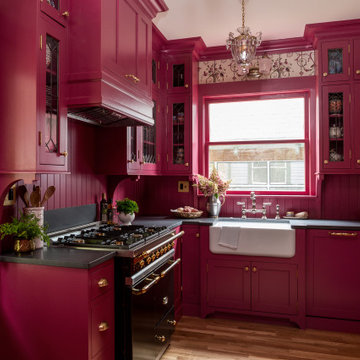
Revival-style kitchen
Стильный дизайн: маленькая отдельная, угловая кухня в классическом стиле с с полувстраиваемой мойкой (с передним бортиком), фасадами в стиле шейкер, розовыми фасадами, гранитной столешницей, розовым фартуком, фартуком из дерева, техникой под мебельный фасад, светлым паркетным полом, коричневым полом и черной столешницей без острова для на участке и в саду - последний тренд
Стильный дизайн: маленькая отдельная, угловая кухня в классическом стиле с с полувстраиваемой мойкой (с передним бортиком), фасадами в стиле шейкер, розовыми фасадами, гранитной столешницей, розовым фартуком, фартуком из дерева, техникой под мебельный фасад, светлым паркетным полом, коричневым полом и черной столешницей без острова для на участке и в саду - последний тренд
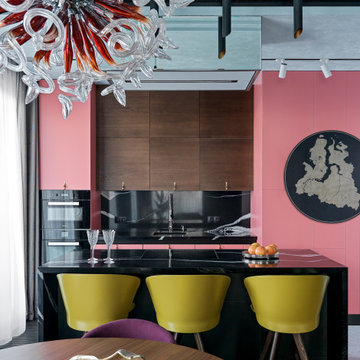
Пример оригинального дизайна: параллельная кухня в стиле фьюжн с обеденным столом, врезной мойкой, плоскими фасадами, розовыми фасадами, черным фартуком, фартуком из каменной плиты, черной техникой, островом, белым полом и черной столешницей
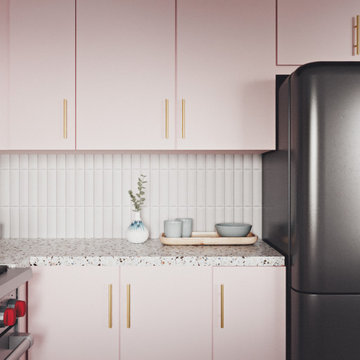
Charlie is the perfect kitchen for those who are as serious about cooking as they are about having fun.
For this kitchen design we used Semihandmade’s Supermatte Slab doors in Blush. The slab doors in Blush offer a striking way to inject personality into your kitchen. In a fearless, fresh pink hue, these cabinet doors bring color and character to the space without compromising on practicality.
Charlie comes with a top of the line Smeg appliance package, Franke sink set and Vola faucet, Terrazzo countertops, Mod Hex Extended Pull hardware by Emtek, and Dune Bianco ceramic tile backsplash by StoneSource.
Like the Charlie look? Get it yourself at Skipp.co
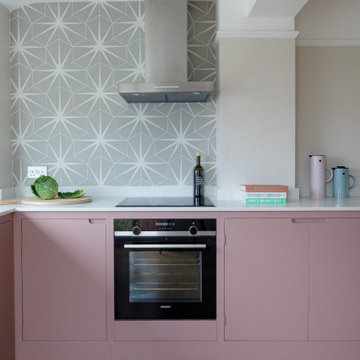
A beautiful pink kitchen in the heart of bath using Farrow and Ball Sulking Room Pink paired with Skimming Stone.
The flat-panel handleless design lets the colour do the talking.
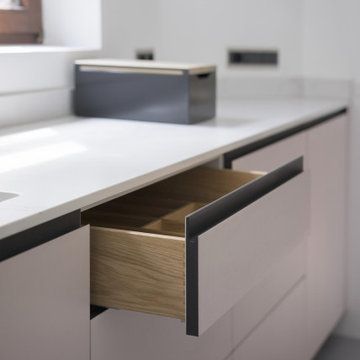
Ein Stuttgarter Haus brauchte eine Erfrischung, um eine dunkle, veraltete Küche in einen Raum des Lichts und des Genusses zu verwandeln. Wir entwarfen eine Inselkochstation, um die Küche mit dem Essbereich zu verbinden, und für die Schränke und Schubladen wurden hellrosa Linoleumfronten gewählt. Alle enthielten handgefertigte Innenräume aus Eichenholz und wurden mit Arbeitsplatten aus Quarz in Carrara-Optik kombiniert. Die Einbau-Wandelemente wurden mit einer super matten Soft-Touch-Oberfläche entwickelt, die sich der Architektur des Raumes anpasst und knapp unter der Deckenhöhe installiert wurde, um die Höhe des Raumes zu erhöhen. Diese Schattendetails spiegeln sich in der kontrastreichen schwarzen Sockelleiste und Griffmulde wider, die den leichten – fast schwebenden – Look der Küche noch verstärkt. Sehen Sie sich ein ähnliches Projekt an – DK Küche.
Außerdem wurden wir mit der Planung der Stauschränke für das Haupt- und Gästebad beauftragt. Das hellrosa Linoleum wurde wieder verwendet, um die Bildsprache der Küche widerzuspiegeln, die speziell für den Einsatz unter den Corean Waschbecken gebaut wurde.
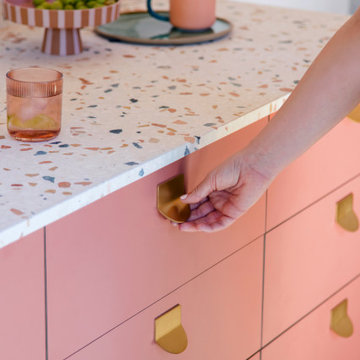
As evenings get darker, introduce a taste of the Mediterranean to your culinary space. Choose cabinets in warm, earthy tones (such as Terra from HUSK's new Natura range), then set it off with confident hardware.
Enter our FOLD Collection. Embracing a shift to statement design details in the kitchen space, this range comprises bold, circular forms that are manufactured from solid sheet brass.
Pack a punch in choosing our surface-mounted pulls, which are installed to sit proudly on cabinet fronts. Or err on the side of discretion with our more subtle edge pulls. Both of equal thickness, these designs feel intentional on contact, plus offer the toasty glow of a lacquered brass finish.
Complete your kitchen scheme with a jewel-toned, resin-based Terrazzo worksurface, then style the space with hand-finished ceramics and low-maintenance plants. What we can't help with is the view of rolling Tuscan hills — sorry.
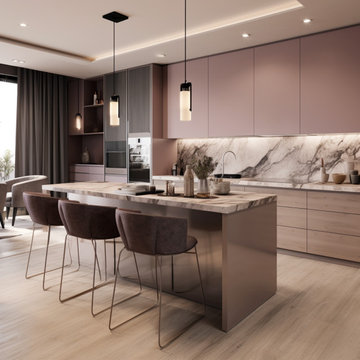
Стильный дизайн: большая параллельная кухня в современном стиле с обеденным столом, накладной мойкой, плоскими фасадами, розовыми фасадами, мраморной столешницей, фартуком из мрамора, техникой из нержавеющей стали, полом из ламината, островом и разноцветной столешницей - последний тренд
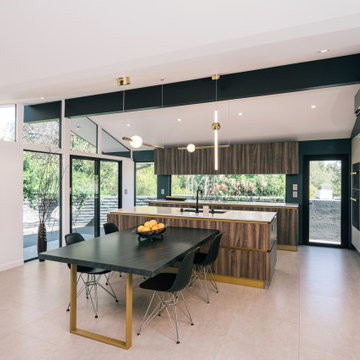
a unique double gable vaulted ceiling design, as well clerestory windows and a window behind the cooktop add volume and light to the open dining room and kitchen
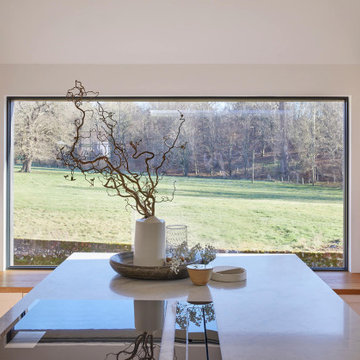
We had the privilege of transforming the kitchen space of a beautiful Grade 2 listed farmhouse located in the serene village of Great Bealings, Suffolk. The property, set within 2 acres of picturesque landscape, presented a unique canvas for our design team. Our objective was to harmonise the traditional charm of the farmhouse with contemporary design elements, achieving a timeless and modern look.
For this project, we selected the Davonport Shoreditch range. The kitchen cabinetry, adorned with cock-beading, was painted in 'Plaster Pink' by Farrow & Ball, providing a soft, warm hue that enhances the room's welcoming atmosphere.
The countertops were Cloudy Gris by Cosistone, which complements the cabinetry's gentle tones while offering durability and a luxurious finish.
The kitchen was equipped with state-of-the-art appliances to meet the modern homeowner's needs, including:
- 2 Siemens under-counter ovens for efficient cooking.
- A Capel 90cm full flex hob with a downdraught extractor, blending seamlessly into the design.
- Shaws Ribblesdale sink, combining functionality with aesthetic appeal.
- Liebherr Integrated tall fridge, ensuring ample storage with a sleek design.
- Capel full-height wine cabinet, a must-have for wine enthusiasts.
- An additional Liebherr under-counter fridge for extra convenience.
Beyond the main kitchen, we designed and installed a fully functional pantry, addressing storage needs and organising the space.
Our clients sought to create a space that respects the property's historical essence while infusing modern elements that reflect their style. The result is a pared-down traditional look with a contemporary twist, achieving a balanced and inviting kitchen space that serves as the heart of the home.
This project exemplifies our commitment to delivering bespoke kitchen solutions that meet our clients' aspirations. Feel inspired? Get in touch to get started.
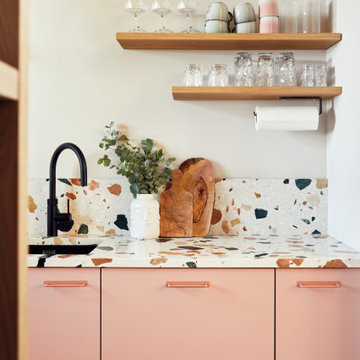
Идея дизайна: маленькая отдельная, угловая кухня в современном стиле с розовыми фасадами, столешницей терраццо, черной техникой и разноцветной столешницей без острова для на участке и в саду
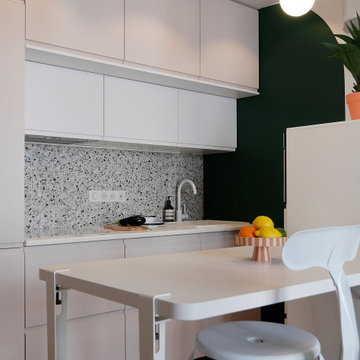
Источник вдохновения для домашнего уюта: маленькая прямая кухня-гостиная в стиле модернизм с одинарной мойкой, фасадами с декоративным кантом, розовыми фасадами, столешницей из ламината, разноцветным фартуком, фартуком из керамической плитки, белой техникой, полом из винила, бежевым полом и белой столешницей для на участке и в саду
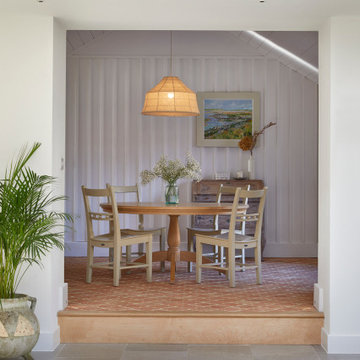
We had the privilege of transforming the kitchen space of a beautiful Grade 2 listed farmhouse located in the serene village of Great Bealings, Suffolk. The property, set within 2 acres of picturesque landscape, presented a unique canvas for our design team. Our objective was to harmonise the traditional charm of the farmhouse with contemporary design elements, achieving a timeless and modern look.
For this project, we selected the Davonport Shoreditch range. The kitchen cabinetry, adorned with cock-beading, was painted in 'Plaster Pink' by Farrow & Ball, providing a soft, warm hue that enhances the room's welcoming atmosphere.
The countertops were Cloudy Gris by Cosistone, which complements the cabinetry's gentle tones while offering durability and a luxurious finish.
The kitchen was equipped with state-of-the-art appliances to meet the modern homeowner's needs, including:
- 2 Siemens under-counter ovens for efficient cooking.
- A Capel 90cm full flex hob with a downdraught extractor, blending seamlessly into the design.
- Shaws Ribblesdale sink, combining functionality with aesthetic appeal.
- Liebherr Integrated tall fridge, ensuring ample storage with a sleek design.
- Capel full-height wine cabinet, a must-have for wine enthusiasts.
- An additional Liebherr under-counter fridge for extra convenience.
Beyond the main kitchen, we designed and installed a fully functional pantry, addressing storage needs and organising the space.
Our clients sought to create a space that respects the property's historical essence while infusing modern elements that reflect their style. The result is a pared-down traditional look with a contemporary twist, achieving a balanced and inviting kitchen space that serves as the heart of the home.
This project exemplifies our commitment to delivering bespoke kitchen solutions that meet our clients' aspirations. Feel inspired? Get in touch to get started.
Кухня с розовыми фасадами – фото дизайна интерьера
3