Кухня с розовым фартуком и разноцветным полом – фото дизайна интерьера
Сортировать:
Бюджет
Сортировать:Популярное за сегодня
1 - 20 из 86 фото
1 из 3

CREATING CONTRASTS
Marble checkerboard floor tiles and vintage Turkish rug add depth and warmth alongside reclaimed wood cabinetry and shelving.
Veined quartz sink side worktops compliment the old science lab counter on the opposite side.

На фото: кухня в стиле фьюжн с обеденным столом, плоскими фасадами, красными фасадами, розовым фартуком, фартуком из плитки кабанчик, островом, разноцветным полом и белой столешницей с

We had the privilege of transforming the kitchen space of a beautiful Grade 2 listed farmhouse located in the serene village of Great Bealings, Suffolk. The property, set within 2 acres of picturesque landscape, presented a unique canvas for our design team. Our objective was to harmonise the traditional charm of the farmhouse with contemporary design elements, achieving a timeless and modern look.
For this project, we selected the Davonport Shoreditch range. The kitchen cabinetry, adorned with cock-beading, was painted in 'Plaster Pink' by Farrow & Ball, providing a soft, warm hue that enhances the room's welcoming atmosphere.
The countertops were Cloudy Gris by Cosistone, which complements the cabinetry's gentle tones while offering durability and a luxurious finish.
The kitchen was equipped with state-of-the-art appliances to meet the modern homeowner's needs, including:
- 2 Siemens under-counter ovens for efficient cooking.
- A Capel 90cm full flex hob with a downdraught extractor, blending seamlessly into the design.
- Shaws Ribblesdale sink, combining functionality with aesthetic appeal.
- Liebherr Integrated tall fridge, ensuring ample storage with a sleek design.
- Capel full-height wine cabinet, a must-have for wine enthusiasts.
- An additional Liebherr under-counter fridge for extra convenience.
Beyond the main kitchen, we designed and installed a fully functional pantry, addressing storage needs and organising the space.
Our clients sought to create a space that respects the property's historical essence while infusing modern elements that reflect their style. The result is a pared-down traditional look with a contemporary twist, achieving a balanced and inviting kitchen space that serves as the heart of the home.
This project exemplifies our commitment to delivering bespoke kitchen solutions that meet our clients' aspirations. Feel inspired? Get in touch to get started.

Пример оригинального дизайна: маленькая угловая кухня-гостиная в стиле фьюжн с одинарной мойкой, фасадами в стиле шейкер, синими фасадами, столешницей из ламината, розовым фартуком, фартуком из керамической плитки, техникой из нержавеющей стали, полом из винила, разноцветным полом и серой столешницей без острова для на участке и в саду

Even small kitchens deserve style!
Свежая идея для дизайна: маленькая параллельная кухня в стиле фьюжн с обеденным столом, с полувстраиваемой мойкой (с передним бортиком), фасадами в стиле шейкер, бирюзовыми фасадами, столешницей из ламината, розовым фартуком, фартуком из керамической плитки, техникой из нержавеющей стали, полом из линолеума, разноцветным полом и белой столешницей без острова для на участке и в саду - отличное фото интерьера
Свежая идея для дизайна: маленькая параллельная кухня в стиле фьюжн с обеденным столом, с полувстраиваемой мойкой (с передним бортиком), фасадами в стиле шейкер, бирюзовыми фасадами, столешницей из ламината, розовым фартуком, фартуком из керамической плитки, техникой из нержавеющей стали, полом из линолеума, разноцветным полом и белой столешницей без острова для на участке и в саду - отличное фото интерьера
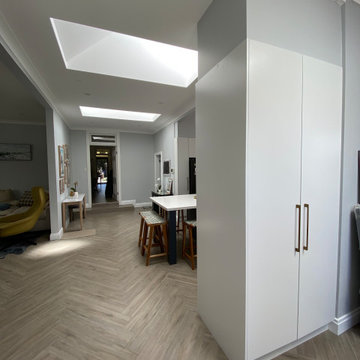
View into the kitchen from the back of the house
Tall cabinet for storage, white matt polyurethane with rose gold handles
Island with seating
На фото: п-образная кухня в современном стиле с обеденным столом, врезной мойкой, фасадами в стиле шейкер, белыми фасадами, столешницей из кварцевого агломерата, розовым фартуком, фартуком из плитки кабанчик, техникой из нержавеющей стали, полом из керамической плитки, островом, разноцветным полом и белой столешницей с
На фото: п-образная кухня в современном стиле с обеденным столом, врезной мойкой, фасадами в стиле шейкер, белыми фасадами, столешницей из кварцевого агломерата, розовым фартуком, фартуком из плитки кабанчик, техникой из нержавеющей стали, полом из керамической плитки, островом, разноцветным полом и белой столешницей с
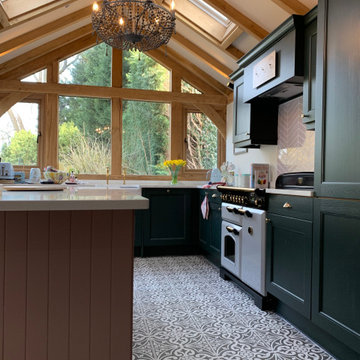
Пример оригинального дизайна: большая угловая кухня-гостиная в стиле кантри с с полувстраиваемой мойкой (с передним бортиком), фасадами в стиле шейкер, зелеными фасадами, столешницей из кварцита, розовым фартуком, фартуком из керамической плитки, техникой под мебельный фасад, полом из керамической плитки, полуостровом, разноцветным полом и белой столешницей
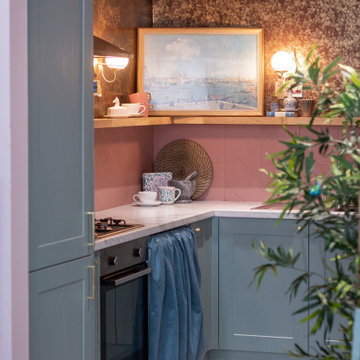
Стильный дизайн: маленькая угловая кухня-гостиная в стиле фьюжн с одинарной мойкой, фасадами в стиле шейкер, синими фасадами, столешницей из ламината, розовым фартуком, фартуком из керамической плитки, техникой из нержавеющей стали, полом из винила, разноцветным полом и серой столешницей без острова для на участке и в саду - последний тренд
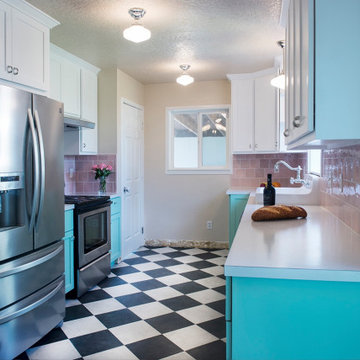
Even small kitchens deserve style!
На фото: маленькая параллельная кухня в стиле фьюжн с обеденным столом, с полувстраиваемой мойкой (с передним бортиком), фасадами в стиле шейкер, бирюзовыми фасадами, столешницей из ламината, розовым фартуком, фартуком из керамической плитки, техникой из нержавеющей стали, полом из линолеума, разноцветным полом и белой столешницей без острова для на участке и в саду
На фото: маленькая параллельная кухня в стиле фьюжн с обеденным столом, с полувстраиваемой мойкой (с передним бортиком), фасадами в стиле шейкер, бирюзовыми фасадами, столешницей из ламината, розовым фартуком, фартуком из керамической плитки, техникой из нержавеющей стали, полом из линолеума, разноцветным полом и белой столешницей без острова для на участке и в саду
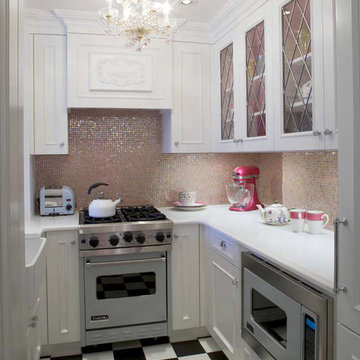
Пример оригинального дизайна: маленькая отдельная, п-образная кухня в стиле фьюжн с с полувстраиваемой мойкой (с передним бортиком), фасадами с утопленной филенкой, белыми фасадами, столешницей из кварцевого агломерата, розовым фартуком, фартуком из плитки мозаики, техникой из нержавеющей стали, полом из керамической плитки, разноцветным полом и белой столешницей без острова для на участке и в саду
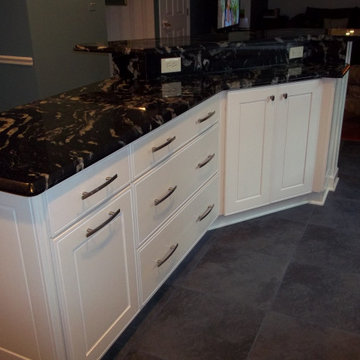
An inside look of the island storage which features:
-Double waste/recycling pull out
-Large Pot & Pan Storage
На фото: угловая кухня среднего размера в классическом стиле с обеденным столом, врезной мойкой, фасадами с утопленной филенкой, белыми фасадами, гранитной столешницей, розовым фартуком, техникой из нержавеющей стали, полом из сланца, островом, разноцветным полом и черной столешницей с
На фото: угловая кухня среднего размера в классическом стиле с обеденным столом, врезной мойкой, фасадами с утопленной филенкой, белыми фасадами, гранитной столешницей, розовым фартуком, техникой из нержавеющей стали, полом из сланца, островом, разноцветным полом и черной столешницей с
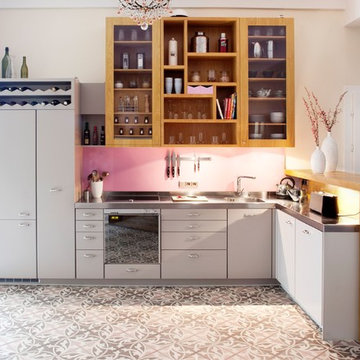
Unter der Theke werden Haushalsartikel, Brot etc. verborgen. Ankömmlinge blicken auf eine aufgeräumte Arbeitsplatte.
Die Gestaltung des Weinregals finden sich als Detail in 2 kleinen Schubkästen mitten im Regal wieder.
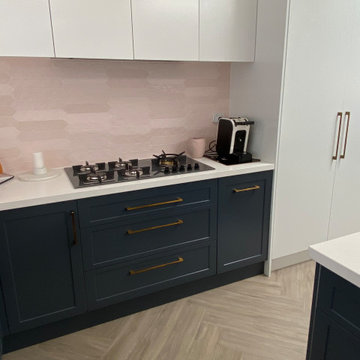
Shaker doors and drawer fronts, lower cabinets a dark blue and the remaining white polyurethane - matt finish
white under mount sink and brass tap fitting
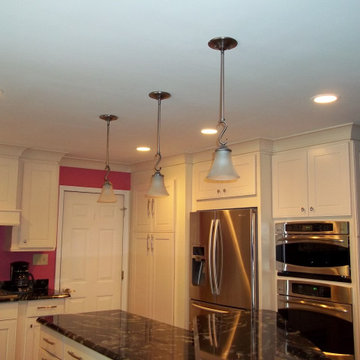
delicately placed pendant lighting showcases the bold granite tops.
Свежая идея для дизайна: угловая кухня среднего размера в классическом стиле с обеденным столом, врезной мойкой, фасадами с утопленной филенкой, белыми фасадами, гранитной столешницей, розовым фартуком, техникой из нержавеющей стали, полом из сланца, островом, разноцветным полом и черной столешницей - отличное фото интерьера
Свежая идея для дизайна: угловая кухня среднего размера в классическом стиле с обеденным столом, врезной мойкой, фасадами с утопленной филенкой, белыми фасадами, гранитной столешницей, розовым фартуком, техникой из нержавеющей стали, полом из сланца, островом, разноцветным полом и черной столешницей - отличное фото интерьера
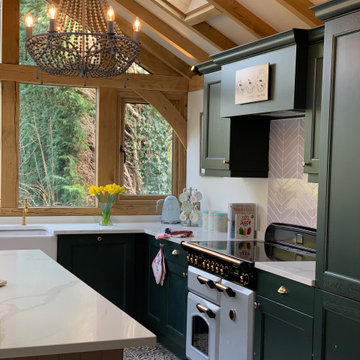
На фото: большая угловая кухня-гостиная в стиле кантри с с полувстраиваемой мойкой (с передним бортиком), фасадами в стиле шейкер, зелеными фасадами, столешницей из кварцита, розовым фартуком, фартуком из керамической плитки, техникой под мебельный фасад, полом из керамической плитки, полуостровом, разноцветным полом и белой столешницей
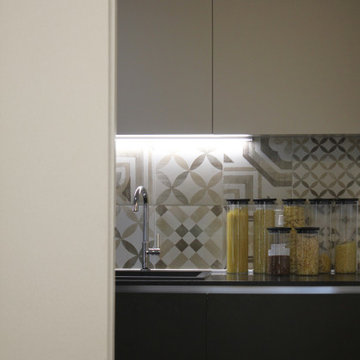
На фото: большая отдельная, угловая кухня в современном стиле с накладной мойкой, плоскими фасадами, бежевыми фасадами, гранитной столешницей, розовым фартуком, фартуком из цементной плитки, техникой из нержавеющей стали, полом из цементной плитки, островом, разноцветным полом и черной столешницей с
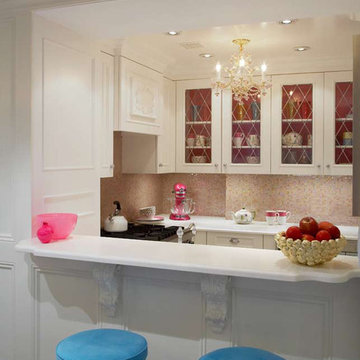
Стильный дизайн: маленькая отдельная, п-образная кухня в стиле фьюжн с с полувстраиваемой мойкой (с передним бортиком), фасадами с утопленной филенкой, белыми фасадами, столешницей из кварцевого агломерата, розовым фартуком, фартуком из плитки мозаики, техникой из нержавеющей стали, полом из керамической плитки, разноцветным полом и белой столешницей без острова для на участке и в саду - последний тренд
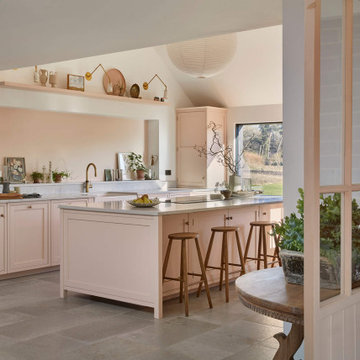
We had the privilege of transforming the kitchen space of a beautiful Grade 2 listed farmhouse located in the serene village of Great Bealings, Suffolk. The property, set within 2 acres of picturesque landscape, presented a unique canvas for our design team. Our objective was to harmonise the traditional charm of the farmhouse with contemporary design elements, achieving a timeless and modern look.
For this project, we selected the Davonport Shoreditch range. The kitchen cabinetry, adorned with cock-beading, was painted in 'Plaster Pink' by Farrow & Ball, providing a soft, warm hue that enhances the room's welcoming atmosphere.
The countertops were Cloudy Gris by Cosistone, which complements the cabinetry's gentle tones while offering durability and a luxurious finish.
The kitchen was equipped with state-of-the-art appliances to meet the modern homeowner's needs, including:
- 2 Siemens under-counter ovens for efficient cooking.
- A Capel 90cm full flex hob with a downdraught extractor, blending seamlessly into the design.
- Shaws Ribblesdale sink, combining functionality with aesthetic appeal.
- Liebherr Integrated tall fridge, ensuring ample storage with a sleek design.
- Capel full-height wine cabinet, a must-have for wine enthusiasts.
- An additional Liebherr under-counter fridge for extra convenience.
Beyond the main kitchen, we designed and installed a fully functional pantry, addressing storage needs and organising the space.
Our clients sought to create a space that respects the property's historical essence while infusing modern elements that reflect their style. The result is a pared-down traditional look with a contemporary twist, achieving a balanced and inviting kitchen space that serves as the heart of the home.
This project exemplifies our commitment to delivering bespoke kitchen solutions that meet our clients' aspirations. Feel inspired? Get in touch to get started.
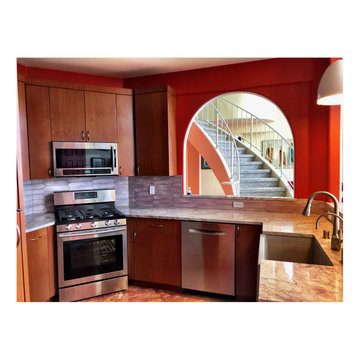
For this remodel, we streamlined work spaces; added height to uppers and lighted access to base cabinets. We removed an archway on the E-side of kitchen to access more upper cabinet storage. Moved the sink away from corner; incorporated cabinet interior lighting for under sink and corner cabinets; and added a tall pantry with side-opening door for his-and-her pantry space to L side of Sub-Zero. Clients say they are able to both prep and cook in this small space; and are delighted with the lighted base cabinets.
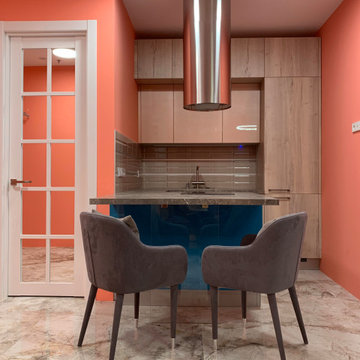
На фото: большая угловая кухня-гостиная в современном стиле с врезной мойкой, плоскими фасадами, светлыми деревянными фасадами, столешницей из ламината, розовым фартуком, фартуком из керамической плитки, техникой из нержавеющей стали, полом из керамогранита, островом, разноцветным полом и серой столешницей с
Кухня с розовым фартуком и разноцветным полом – фото дизайна интерьера
1