Кухня с оранжевым фартуком и розовым фартуком – фото дизайна интерьера
Сортировать:
Бюджет
Сортировать:Популярное за сегодня
1 - 20 из 4 520 фото

Пример оригинального дизайна: маленькая прямая кухня в современном стиле с обеденным столом, серыми фасадами, столешницей из акрилового камня, оранжевым фартуком, фартуком из керамической плитки, полом из керамической плитки, разноцветным полом, белой столешницей, красивой плиткой, накладной мойкой, фасадами с выступающей филенкой и островом для на участке и в саду

На фото: угловая кухня-гостиная среднего размера в стиле ретро с накладной мойкой, зелеными фасадами, розовым фартуком, фартуком из керамической плитки и черной техникой без острова с

На фото: прямая кухня среднего размера в современном стиле с обеденным столом, накладной мойкой, плоскими фасадами, розовыми фасадами, столешницей из ламината, розовым фартуком, фартуком из плитки кабанчик, техникой из нержавеющей стали, полом из керамической плитки, коричневой столешницей и двухцветным гарнитуром без острова с

Pivot and slide opening window seat
Пример оригинального дизайна: прямая кухня среднего размера в современном стиле с обеденным столом, монолитной мойкой, плоскими фасадами, светлыми деревянными фасадами, столешницей терраццо, розовым фартуком, фартуком из керамической плитки, черной техникой, полом из линолеума, островом, серым полом, белой столешницей, балками на потолке и акцентной стеной
Пример оригинального дизайна: прямая кухня среднего размера в современном стиле с обеденным столом, монолитной мойкой, плоскими фасадами, светлыми деревянными фасадами, столешницей терраццо, розовым фартуком, фартуком из керамической плитки, черной техникой, полом из линолеума, островом, серым полом, белой столешницей, балками на потолке и акцентной стеной

Свежая идея для дизайна: маленькая кухня-гостиная в современном стиле с врезной мойкой, фасадами цвета дерева среднего тона, столешницей терраццо, розовым фартуком, фартуком из каменной плиты, черной техникой, паркетным полом среднего тона, островом, коричневым полом и розовой столешницей для на участке и в саду - отличное фото интерьера

A NEW PERSPECTIVE
To hide an unsightly boiler, reclaimed doors from a Victorian school were used to create a bespoke cabinet that looks like it has always been there.
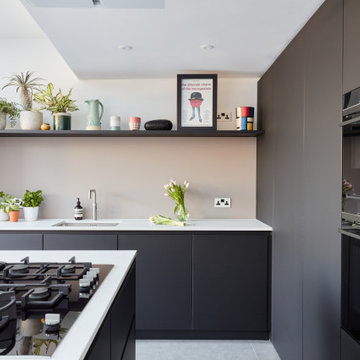
A stylish and contemporary rear and side return kitchen extension in East Dulwich. Modern monochrome handle less kitchen furniture has been combined with warm slated wood veneer panelling, a blush pink back painted full height splashback and stone work surfaces from Caesarstone (Cloudburst Concrete). This design cleverly conceals the door through to the utility room and downstairs cloakroom and features bespoke larder storage, a breakfast bar unit and alcove seating.

Миниатюрная квартира-студия площадью 28 метров в Москве с гардеробной комнатой, просторной кухней-гостиной и душевой комнатой с естественным освещением.

This open plan kitchen / living / dining room features a large south facing window seat and cantilevered cast concrete central kitchen island.
Источник вдохновения для домашнего уюта: угловая кухня-гостиная среднего размера в стиле кантри с накладной мойкой, плоскими фасадами, черными фасадами, столешницей из бетона, оранжевым фартуком, техникой под мебельный фасад, светлым паркетным полом, островом, серой столешницей и балками на потолке
Источник вдохновения для домашнего уюта: угловая кухня-гостиная среднего размера в стиле кантри с накладной мойкой, плоскими фасадами, черными фасадами, столешницей из бетона, оранжевым фартуком, техникой под мебельный фасад, светлым паркетным полом, островом, серой столешницей и балками на потолке

Источник вдохновения для домашнего уюта: маленькая угловая, светлая, отдельная кухня в современном стиле с плоскими фасадами, столешницей из акрилового камня, оранжевым фартуком, фартуком из керамической плитки, белым полом, черной столешницей, красивой плиткой, врезной мойкой, черно-белыми фасадами, черной техникой, полом из керамогранита и многоуровневым потолком без острова для на участке и в саду
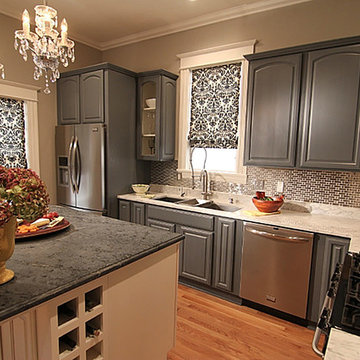
DIY Network
На фото: угловая кухня в викторианском стиле с обеденным столом, врезной мойкой, фасадами с выступающей филенкой, серыми фасадами, мраморной столешницей, оранжевым фартуком, фартуком из стеклянной плитки, техникой из нержавеющей стали, светлым паркетным полом и островом
На фото: угловая кухня в викторианском стиле с обеденным столом, врезной мойкой, фасадами с выступающей филенкой, серыми фасадами, мраморной столешницей, оранжевым фартуком, фартуком из стеклянной плитки, техникой из нержавеющей стали, светлым паркетным полом и островом
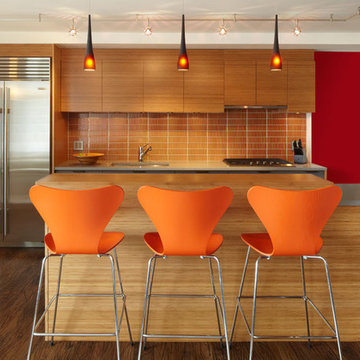
When marrying two Upper West Side apartments to accommodate a growing family’s needs, the team at Axis Mundi was faced with a conundrum: how to distinctly delineate public and private spaces without sacrificing the greater openness conferred by the expansion. So they limned that line with a six-foot square sliding glass door, which enables parents to block out the sounds of rambunctious youth emanating from private quarters, while also shielding sleeping children from the later night activities of their parents—all of it without obscuring light or affecting the impression of open-plan living. Continuity of materials—hand-scraped walnut plank floors, a custom bamboo veneer kitchen and living room shelving—enhances the sense of sweeping, loft-like spaces. Materials also create intriguing textural contrasts, as in a powder room where a high-tech glass sink and black stainless steel penny tile is softened by a leather door with contrast stitching one must open to enter the space.
Highlights: A pair of Gio Ponti lounge chairs, black glass rock tables and a William Yeoward area rug from the Rug Company (living room), sliding glass shower door from Magnum in the master bath.
Total Area: 1950 sf
Design Team: John Beckmann, Richard Rosenbloom and Nick Messerlian
Photography: Mikiko Kikuyama
© Axis Mundi Design LLC

This Kitchen was relocated from the middle of the home to the north end. Four steel trusses were installed as load-bearing walls and beams had to be removed to accommodate for the floorplan changes.
There is now an open Kitchen/Butlers/Dining/Living upstairs that is drenched in natural light with the most undisturbed view this location has to offer.
A warm and inviting space with oversized windows, gorgeous joinery, a curved micro cement island benchtop with timber cladding, gold tapwear and layered lighting throughout to really enhance this beautiful space.

На фото: кухня в стиле фьюжн с обеденным столом, плоскими фасадами, красными фасадами, розовым фартуком, фартуком из плитки кабанчик, островом, разноцветным полом и белой столешницей с

CREATING CONTRASTS
Marble checkerboard floor tiles and vintage Turkish rug add depth and warmth alongside reclaimed wood cabinetry and shelving.
Veined quartz sink side worktops compliment the old science lab counter on the opposite side.

A kitchen in blue with antique copper fixings. Including a premium solid hammered copper Belfast sink, Copper island / dinning table and splashback. Cabinetry sourced from Howdens with customised doors.
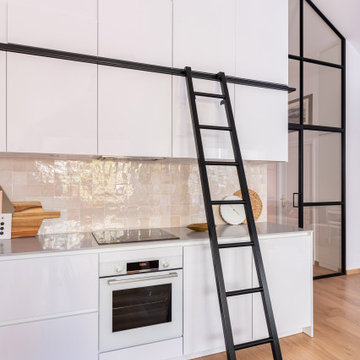
Un autre angle de vue pour la cuisine ouverte sur la pièce de vie, avec sa verrière XXL en arrière-plan.
На фото: большая кухня в современном стиле с белыми фасадами, розовым фартуком, фартуком из керамической плитки, белой техникой и серой столешницей без острова
На фото: большая кухня в современном стиле с белыми фасадами, розовым фартуком, фартуком из керамической плитки, белой техникой и серой столешницей без острова
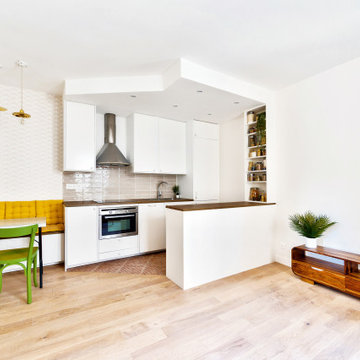
La pièce de vie avec ses différents espaces : cuisine semi-ouverte, coin dînatoire, et salon donnant sur l’entrée colorée, une belle harmonie de couleurs parmi tout ce blanc.
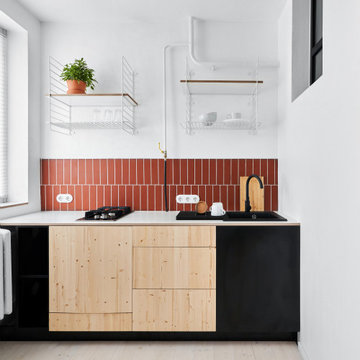
Пример оригинального дизайна: кухня в современном стиле с накладной мойкой, плоскими фасадами, черными фасадами, оранжевым фартуком, паркетным полом среднего тона, бежевым полом и белой столешницей без острова

Chris Snook
На фото: кухня в стиле лофт с обеденным столом, серыми фасадами, столешницей из известняка, бетонным полом, серым полом, черной столешницей, одинарной мойкой и розовым фартуком
На фото: кухня в стиле лофт с обеденным столом, серыми фасадами, столешницей из известняка, бетонным полом, серым полом, черной столешницей, одинарной мойкой и розовым фартуком
Кухня с оранжевым фартуком и розовым фартуком – фото дизайна интерьера
1