Кухня с монолитной мойкой и розовым фартуком – фото дизайна интерьера
Сортировать:
Бюджет
Сортировать:Популярное за сегодня
1 - 20 из 194 фото
1 из 3

Pivot and slide opening window seat
Пример оригинального дизайна: прямая кухня среднего размера в современном стиле с обеденным столом, монолитной мойкой, плоскими фасадами, светлыми деревянными фасадами, столешницей терраццо, розовым фартуком, фартуком из керамической плитки, черной техникой, полом из линолеума, островом, серым полом, белой столешницей, балками на потолке и акцентной стеной
Пример оригинального дизайна: прямая кухня среднего размера в современном стиле с обеденным столом, монолитной мойкой, плоскими фасадами, светлыми деревянными фасадами, столешницей терраццо, розовым фартуком, фартуком из керамической плитки, черной техникой, полом из линолеума, островом, серым полом, белой столешницей, балками на потолке и акцентной стеной

Kitchen with blue switches and pink walls
Стильный дизайн: маленькая прямая кухня в стиле фьюжн с обеденным столом, монолитной мойкой, плоскими фасадами, красными фасадами, столешницей из ламината, розовым фартуком, цветной техникой, полом из линолеума, розовым полом и белой столешницей без острова для на участке и в саду - последний тренд
Стильный дизайн: маленькая прямая кухня в стиле фьюжн с обеденным столом, монолитной мойкой, плоскими фасадами, красными фасадами, столешницей из ламината, розовым фартуком, цветной техникой, полом из линолеума, розовым полом и белой столешницей без острова для на участке и в саду - последний тренд

Pour la rénovation de cette cuisine, les objectifs étaient clairement identifiés : gagner en fonctionnalité avec plus de rangements, gagner en modernité en utilisant des matériaux contemporains, et surtout, rendre le coin repas plus spacieux et confortable.
Pour augmenter la surface de rangement, rien de tel que des placards réalisés sur-mesure. Du sol au plafond, les colonnes sur-mesure optimisent le moindre espace disponible. Et plutôt qu'une multitude de petits tiroirs, les grands casseroliers ont été privilégiés permettant ainsi de ranger et rendre les équipements volumineux accessibles facilement.
Côté matériaux, le plan de travail en Dekton allie technique et esthétique. Côté technique ce matériaux est ultra résistant à la chaleur, les rayures, les tâches. Il est disponible en plusieurs épaisseurs et de nombreux coloris ! Côté esthétique, le Dekton a été choisi ici dans un décor « marbré » dans les tons chauds pour apporter de la douceur et de la clarté à l’ensemble de la cuisine.
La teinte Gris Argile choisie pour les façades des meubles se marie parfaitement au décor Noyer du pacifique Naturel des niches déco et des joints creux des façades (nuances et décors en stratifié choisi dans la gamme Egger).
Des poignées en aluminium brossé soulignent joliment et discrètement la ligne des meubles.
La douceur du beige rose se retrouve dans la crédence réalisée avec les grands carreaux unis en 40x120 cm de la collection Eccletica de chez Marazzi et dans les chaises Eve, pratiques et confortables, de Maison du Monde.

Cuisine entièrement rénovée et ouverte sur la pièce de vie, plan en corian gris silver et crédence en zelliges blanc rosé, dans le ton du mur rose pâle du fond.

Un appartement des années 70 à la vue spectaculaire sur Paris retrouve une seconde jeunesse et gagne en caractère après une rénovation totale. Exit le côté austère et froid et bienvenue dans un univers très féminin qui ose la couleur et les courbes avec style.
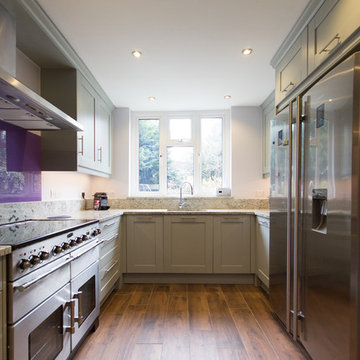
David Aldrich Designs Photography
Источник вдохновения для домашнего уюта: отдельная, п-образная кухня среднего размера в стиле модернизм с монолитной мойкой, фасадами в стиле шейкер, серыми фасадами, гранитной столешницей, розовым фартуком, фартуком из стекла, техникой из нержавеющей стали и полом из керамогранита без острова
Источник вдохновения для домашнего уюта: отдельная, п-образная кухня среднего размера в стиле модернизм с монолитной мойкой, фасадами в стиле шейкер, серыми фасадами, гранитной столешницей, розовым фартуком, фартуком из стекла, техникой из нержавеющей стали и полом из керамогранита без острова

Пример оригинального дизайна: угловая кухня среднего размера в современном стиле с обеденным столом, монолитной мойкой, фасадами с декоративным кантом, белыми фасадами, мраморной столешницей, розовым фартуком, фартуком из мрамора, техникой под мебельный фасад, бетонным полом, серым полом и розовой столешницей без острова

A stylish and contemporary rear and side return kitchen extension in East Dulwich. Modern monochrome handle less kitchen furniture has been combined with warm slated wood veneer panelling, a blush pink back painted full height splashback and stone work surfaces from Caesarstone (Cloudburst Concrete). This design cleverly conceals the door through to the utility room and downstairs cloakroom and features bespoke larder storage, a breakfast bar unit and alcove seating.

Пример оригинального дизайна: большая прямая кухня-гостиная в современном стиле с монолитной мойкой, плоскими фасадами, серыми фасадами, столешницей из акрилового камня, розовым фартуком, фартуком из кирпича, техникой из нержавеющей стали, темным паркетным полом, островом и серым полом

The property is a Victorian mid-terrace family home in London Fields, within the Graham Road & Mapledene Conservation Area.
The property is a great example of a period Victorian terraced house with some fantastic original details still in tact. Despite this the property was in poor condition and desperately needed extensive refurbishment and upgrade. As such a key objective of the brief was to overhaul the existing property, and replace all roof finishes, windows, plumbing, wiring, bathrooms, kitchen and internal fixtures & finishes.
Despite the generous size of the property, an extension was required to provide a new open plan kitchen, dining and living hub. The new wraparound extension was designed to retain a large rear courtyard which had dual purpose: firstly the courtyard allowed a generous amount of daylight and natural ventilation into the new dining area, existing rear reception/ study room and the new downstairs shower room and utility zone. Secondly, as the property is end of terrace a side access from the street already existed, therefore the rear courtyard allowed a second access point at the centre of the ground floor plan. Around this entrance are located a new cloaks area, ground floor WC and shower room, together with a large utility zone providing most of the utilities and storage requirements for the property.
At first floor the bathroom was reconfigured and increased in size, and the ceilings to both the bathroom and bedroom within the rear projection were vaulted, creating a much greater sense of space, and also allowing rooflights to bring greater levels of daylight and ventilation into these rooms.
The property was fully refitted with new double glazed sash windows to the front and new timber composite windows to the rear. A new heating system was installed throughout, including new column radiators to all rooms, and a hot water underfloor heating system to the rear extension. The existing cellar was damp proofed and used to house the new heating system and utility room.
A carefully coordinated palette of materials and standard products are then used to provide both high performance, and also a simple modern aesthetic which we believe compliments the quality and character of the period features present in the property.
https://www.archea.co/section492684_746999.html
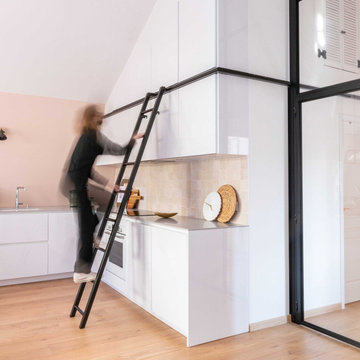
Echelle sur mesure pour accéder aux rangements hauts de la cuisine et profiter ainsi de la grande hauteur sous plafond.
L'échelle se range dans l'entrée quand elle n'est pas en usage.
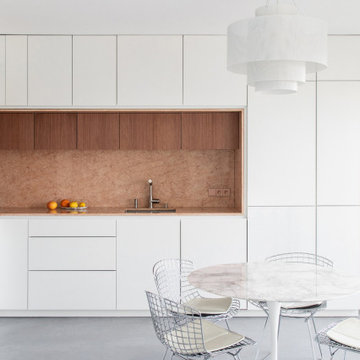
Свежая идея для дизайна: большая угловая кухня в современном стиле с обеденным столом, монолитной мойкой, фасадами с декоративным кантом, белыми фасадами, мраморной столешницей, розовым фартуком, фартуком из мрамора, техникой под мебельный фасад, бетонным полом, серым полом и розовой столешницей - отличное фото интерьера
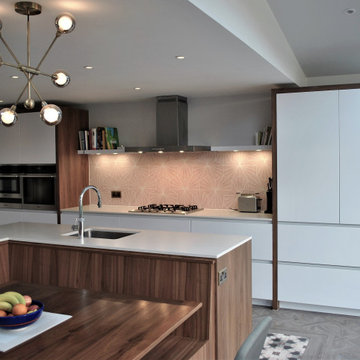
This modern handles kitchen has been designed to maximise the space. Well proportioned L-shaped island with built in table is in the heart of the room providing wonderful space for the young family where cooking, eating and entertaining can take place.
This design successfully provides and an excellent alternative to the classic rectangular Island and separate dinning table. It provides not just an additional work surface for preparations of family meals, but also combines the areas well still providing lots of space at the garden end for a busy young family and entertaining.
A natural beauty of wood grain brings warmth to this matt white cabinets by use of thick walnut framing around the tall units and incorporating it into the island, table and bench seating. Using 12mm porcelain worktop in Pure white which peacefully blends with the kitchen also meant that clients were able to use pattern tiles as wall splash back and on the floor to define the island in the middle of the room.
Materials used:
• Rational cabinets in mat white
• Walnut island and framing
• Integrated Miele appliances
• 12mm porcelain white worktop
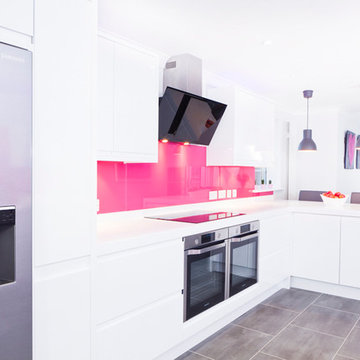
White gloss handleless kitchen with pink glass splash-back
Photography by Elliot Walsh - www.elliotwalsh.co.uk
Идея дизайна: параллельная кухня среднего размера в современном стиле с обеденным столом, плоскими фасадами, белыми фасадами, столешницей из акрилового камня, розовым фартуком, фартуком из стекла, техникой из нержавеющей стали, полом из винила, полуостровом и монолитной мойкой
Идея дизайна: параллельная кухня среднего размера в современном стиле с обеденным столом, плоскими фасадами, белыми фасадами, столешницей из акрилового камня, розовым фартуком, фартуком из стекла, техникой из нержавеющей стали, полом из винила, полуостровом и монолитной мойкой
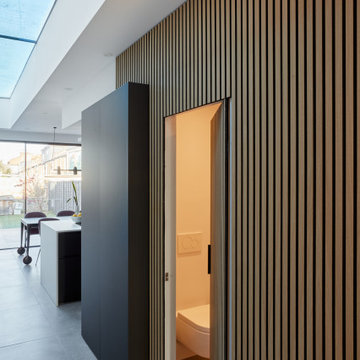
A stylish and contemporary rear and side return kitchen extension in East Dulwich. Modern monochrome handle less kitchen furniture has been combined with warm slated wood veneer panelling, a blush pink back painted full height splashback and stone work surfaces from Caesarstone (Cloudburst Concrete). This design cleverly conceals the door through to the utility room and downstairs cloakroom and features bespoke larder storage, a breakfast bar unit and alcove seating.
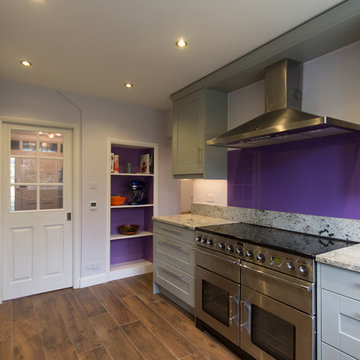
David Aldrich Designs Photography
Идея дизайна: отдельная, п-образная кухня среднего размера в стиле модернизм с монолитной мойкой, фасадами в стиле шейкер, серыми фасадами, гранитной столешницей, розовым фартуком, фартуком из стекла, техникой из нержавеющей стали и полом из керамогранита без острова
Идея дизайна: отдельная, п-образная кухня среднего размера в стиле модернизм с монолитной мойкой, фасадами в стиле шейкер, серыми фасадами, гранитной столешницей, розовым фартуком, фартуком из стекла, техникой из нержавеющей стали и полом из керамогранита без острова
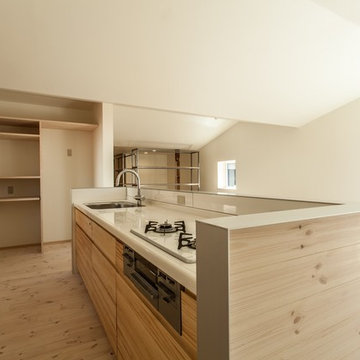
photo : masakazu koga
Источник вдохновения для домашнего уюта: маленькая угловая кухня-гостиная в стиле модернизм с монолитной мойкой, светлыми деревянными фасадами, столешницей из нержавеющей стали, розовым фартуком, белой техникой и светлым паркетным полом для на участке и в саду
Источник вдохновения для домашнего уюта: маленькая угловая кухня-гостиная в стиле модернизм с монолитной мойкой, светлыми деревянными фасадами, столешницей из нержавеющей стали, розовым фартуком, белой техникой и светлым паркетным полом для на участке и в саду
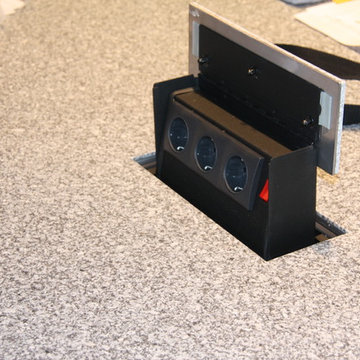
Источник вдохновения для домашнего уюта: огромная параллельная кухня в современном стиле с обеденным столом, монолитной мойкой, плоскими фасадами, белыми фасадами, гранитной столешницей, розовым фартуком, фартуком из стекла, техникой из нержавеющей стали, темным паркетным полом, островом и коричневым полом
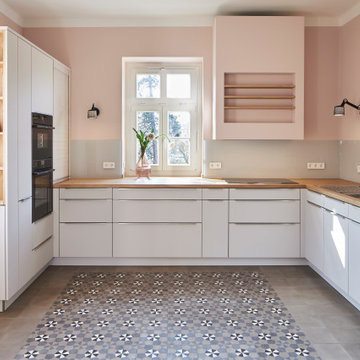
Für eine großzügige Küche in der denkmalgeschützten Altbauvilla wurde der Raum zum Wohnbereich geöffnet und sämtliche Beläge an Wand und Boden wurden erneuert.
In das Objekt durften wieder Zemetmosaikplatten einziehen. Ausgewählt wurden VIA-Platten mit edlem, in Grautönenen gehaltenem Muster Nr. 13660 und dazu passenden Uni-Platten.
Die Wände wurden in der Farbe Calamine, Nr. 230, von Farrow&Ball-Farbe gestrichen.
Die Arbeitsfläche wird mit VIPP-Wandleuchten in Szene gesetzt. ... | ... Architekturbüro: CLAUDIA GROTEGUT ARCHITEKTUR + KONZEPT | www.claudia-grotegut.de ... | ... Foto: Lioba Schneider | www.liobaschneider.de
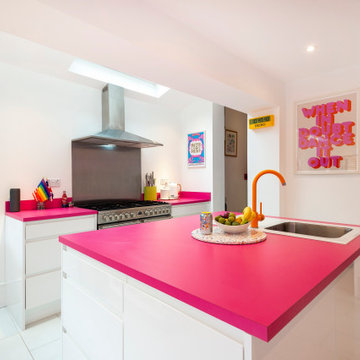
На фото: угловая кухня-гостиная среднего размера в стиле фьюжн с монолитной мойкой, плоскими фасадами, белыми фасадами, столешницей из акрилового камня, розовым фартуком, техникой из нержавеющей стали, полом из керамической плитки, островом, белым полом и розовой столешницей
Кухня с монолитной мойкой и розовым фартуком – фото дизайна интерьера
1