Кухня с розовым фартуком – фото дизайна интерьера
Сортировать:
Бюджет
Сортировать:Популярное за сегодня
61 - 80 из 1 630 фото

Свежая идея для дизайна: маленькая угловая кухня-гостиная в классическом стиле с двойной мойкой, фасадами с утопленной филенкой, бежевыми фасадами, мраморной столешницей, розовым фартуком, фартуком из керамической плитки, техникой из нержавеющей стали, темным паркетным полом, островом, коричневым полом и желтой столешницей для на участке и в саду - отличное фото интерьера
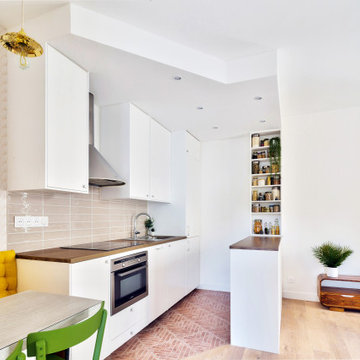
Une cuisine semi ouverte et fonctionnelle délimitée par du carrelage style dalle de terrasse effet brique.
На фото: параллельная кухня-гостиная среднего размера в стиле шебби-шик с врезной мойкой, плоскими фасадами, белыми фасадами, деревянной столешницей, розовым фартуком, фартуком из керамической плитки, техникой из нержавеющей стали, полом из терракотовой плитки и островом
На фото: параллельная кухня-гостиная среднего размера в стиле шебби-шик с врезной мойкой, плоскими фасадами, белыми фасадами, деревянной столешницей, розовым фартуком, фартуком из керамической плитки, техникой из нержавеющей стали, полом из терракотовой плитки и островом

Источник вдохновения для домашнего уюта: маленькая параллельная кухня-гостиная в современном стиле с врезной мойкой, белыми фасадами, деревянной столешницей, розовым фартуком, фартуком из керамической плитки, техникой из нержавеющей стали, полом из терраццо, островом, серым полом и коричневой столешницей для на участке и в саду
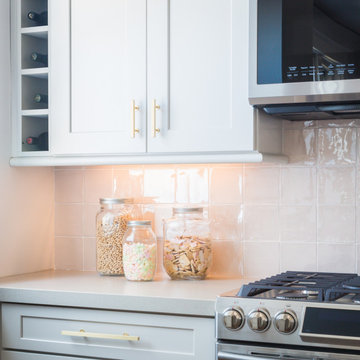
Пример оригинального дизайна: маленькая угловая кухня-гостиная в стиле неоклассика (современная классика) с врезной мойкой, плоскими фасадами, серыми фасадами, столешницей из кварцевого агломерата, розовым фартуком, фартуком из керамической плитки, техникой из нержавеющей стали, паркетным полом среднего тона, полуостровом, коричневым полом и бежевой столешницей для на участке и в саду
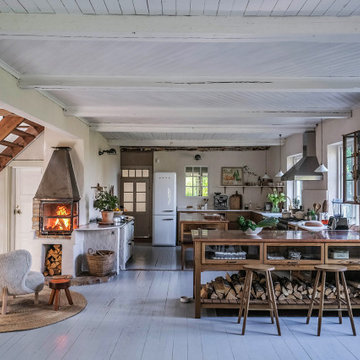
На фото: большая п-образная кухня в стиле ретро с обеденным столом, двойной мойкой, фасадами цвета дерева среднего тона, мраморной столешницей, розовым фартуком, фартуком из мрамора, техникой из нержавеющей стали, деревянным полом, двумя и более островами, белым полом, розовой столешницей и деревянным потолком с
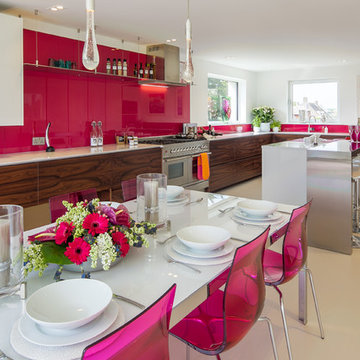
Tony Mitchell
На фото: огромная п-образная кухня в стиле модернизм с врезной мойкой, плоскими фасадами, столешницей из акрилового камня, розовым фартуком, фартуком из стекла, техникой из нержавеющей стали и островом с
На фото: огромная п-образная кухня в стиле модернизм с врезной мойкой, плоскими фасадами, столешницей из акрилового камня, розовым фартуком, фартуком из стекла, техникой из нержавеющей стали и островом с

We had the privilege of transforming the kitchen space of a beautiful Grade 2 listed farmhouse located in the serene village of Great Bealings, Suffolk. The property, set within 2 acres of picturesque landscape, presented a unique canvas for our design team. Our objective was to harmonise the traditional charm of the farmhouse with contemporary design elements, achieving a timeless and modern look.
For this project, we selected the Davonport Shoreditch range. The kitchen cabinetry, adorned with cock-beading, was painted in 'Plaster Pink' by Farrow & Ball, providing a soft, warm hue that enhances the room's welcoming atmosphere.
The countertops were Cloudy Gris by Cosistone, which complements the cabinetry's gentle tones while offering durability and a luxurious finish.
The kitchen was equipped with state-of-the-art appliances to meet the modern homeowner's needs, including:
- 2 Siemens under-counter ovens for efficient cooking.
- A Capel 90cm full flex hob with a downdraught extractor, blending seamlessly into the design.
- Shaws Ribblesdale sink, combining functionality with aesthetic appeal.
- Liebherr Integrated tall fridge, ensuring ample storage with a sleek design.
- Capel full-height wine cabinet, a must-have for wine enthusiasts.
- An additional Liebherr under-counter fridge for extra convenience.
Beyond the main kitchen, we designed and installed a fully functional pantry, addressing storage needs and organising the space.
Our clients sought to create a space that respects the property's historical essence while infusing modern elements that reflect their style. The result is a pared-down traditional look with a contemporary twist, achieving a balanced and inviting kitchen space that serves as the heart of the home.
This project exemplifies our commitment to delivering bespoke kitchen solutions that meet our clients' aspirations. Feel inspired? Get in touch to get started.
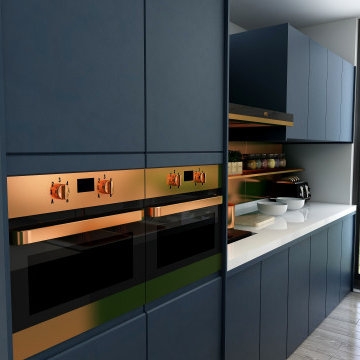
For the kitchen area, navy blue cabinets were chosen to add colour to the space and gold accents were added through the appliances such as the double oven and sinks. The floor to ceiling window brings natural light into the space and there is extra storage space for the family.
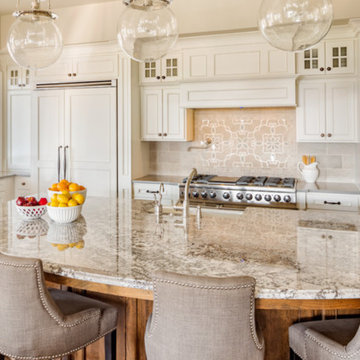
This kitchen remodel in Tarzana, CA. was designed to create an inviting cooking and entertaining environment. Rebuilt with all new white cabinets throughout the walls introduce enough space for nearly any aspiring home chef. Brushed steel appliances and a built-in overlay refrigerator add simplicity and a fresh modern look. Beautiful and enchanting incandescent lights hang over a stunning quartzite kitchen island creating the perfect area to prepared a delicious dinner or a sumptuous breakfast brunch.
Take a look at our entire portfolio here: http://bit.ly/2nJOGe5
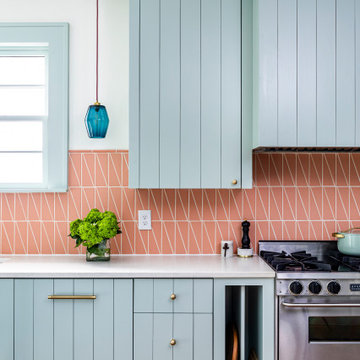
This kitchen doesn’t shy away from color! Contrasting nicely with sky-blue cabinets, the sharp lines and acute angles of Scalene Triangle Tile in Desert Bloom create an attention-grabbing backsplash topped off with coordinating Mini Round Liner Trim.
DESIGN
Laura W. Jenkins
PHOTOS
Jeff Herr
TILE SHOWN
Desert Bloom Scalene Triangle
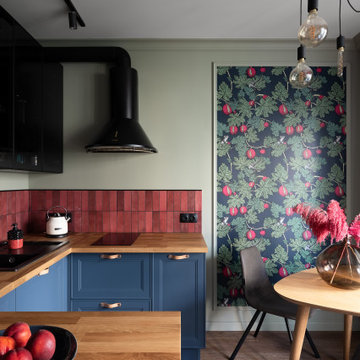
Синяя кухня с ярким фартуком и барной стойкой.
На фото: п-образная кухня среднего размера в современном стиле с накладной мойкой, фасадами с утопленной филенкой, синими фасадами, деревянной столешницей, розовым фартуком, фартуком из керамической плитки, черной техникой, паркетным полом среднего тона, коричневым полом, коричневой столешницей и барной стойкой
На фото: п-образная кухня среднего размера в современном стиле с накладной мойкой, фасадами с утопленной филенкой, синими фасадами, деревянной столешницей, розовым фартуком, фартуком из керамической плитки, черной техникой, паркетным полом среднего тона, коричневым полом, коричневой столешницей и барной стойкой

A bright and spacious extension to a semi-detached family home in North London. The clients brief was to create a new kitchen and dining area that would be more suited to their family needs, and full of lots of sunlight. Using a large roof light and crittal style doors, we connected the new kitchen to the garden, allowing the family to use the space all year round.
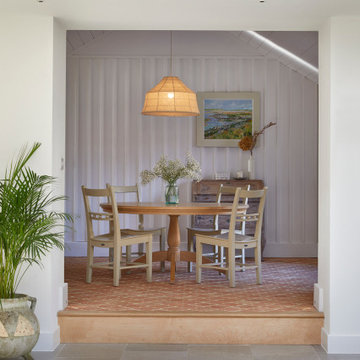
We had the privilege of transforming the kitchen space of a beautiful Grade 2 listed farmhouse located in the serene village of Great Bealings, Suffolk. The property, set within 2 acres of picturesque landscape, presented a unique canvas for our design team. Our objective was to harmonise the traditional charm of the farmhouse with contemporary design elements, achieving a timeless and modern look.
For this project, we selected the Davonport Shoreditch range. The kitchen cabinetry, adorned with cock-beading, was painted in 'Plaster Pink' by Farrow & Ball, providing a soft, warm hue that enhances the room's welcoming atmosphere.
The countertops were Cloudy Gris by Cosistone, which complements the cabinetry's gentle tones while offering durability and a luxurious finish.
The kitchen was equipped with state-of-the-art appliances to meet the modern homeowner's needs, including:
- 2 Siemens under-counter ovens for efficient cooking.
- A Capel 90cm full flex hob with a downdraught extractor, blending seamlessly into the design.
- Shaws Ribblesdale sink, combining functionality with aesthetic appeal.
- Liebherr Integrated tall fridge, ensuring ample storage with a sleek design.
- Capel full-height wine cabinet, a must-have for wine enthusiasts.
- An additional Liebherr under-counter fridge for extra convenience.
Beyond the main kitchen, we designed and installed a fully functional pantry, addressing storage needs and organising the space.
Our clients sought to create a space that respects the property's historical essence while infusing modern elements that reflect their style. The result is a pared-down traditional look with a contemporary twist, achieving a balanced and inviting kitchen space that serves as the heart of the home.
This project exemplifies our commitment to delivering bespoke kitchen solutions that meet our clients' aspirations. Feel inspired? Get in touch to get started.
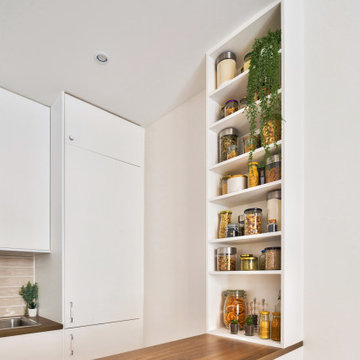
Dans la cuisine, des étagères posées sur le meuble bar permettant de ranger des condiments.
На фото: параллельная кухня-гостиная среднего размера в скандинавском стиле с плоскими фасадами, белыми фасадами, деревянной столешницей, розовым фартуком и островом
На фото: параллельная кухня-гостиная среднего размера в скандинавском стиле с плоскими фасадами, белыми фасадами, деревянной столешницей, розовым фартуком и островом
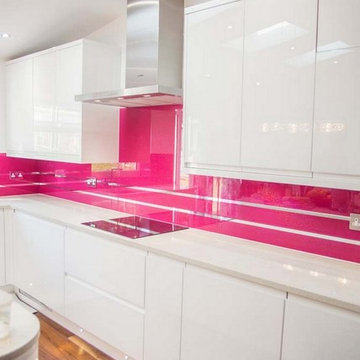
Mirror Stripes Design Exclusively by CreoGlass Design is another beautiful concept of CreoGlass Designs Contemporary Kitchen Glass Backsplash Collection, that is not only practical but adds the high speck feel to your new kitchen.
Mirror Stripes Design will especially compliment all metal appliances e.g. extractor fan, cooker, microwave, plug socket plates, handles or even your kettle and toaster.
If you are looking for quality glass splashbacks and kitchen worktops, contact our friendly sales team (+44) 800 012 4807, sales@creoglass.co.uk.
ABOUT CREOGLASS DESIGN
We design, manufacture and fit custom made non-scratch glass kitchen worktops and bespoke ice-cracked glass kitchen and bathroom splashbacks.
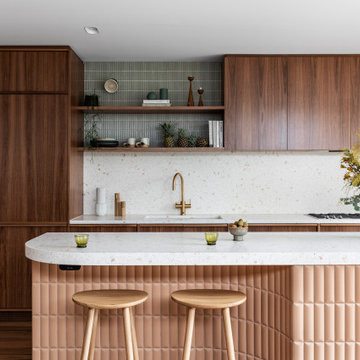
На фото: маленькая кухня-гостиная в современном стиле с врезной мойкой, фасадами цвета дерева среднего тона, столешницей терраццо, розовым фартуком, фартуком из каменной плиты, черной техникой, паркетным полом среднего тона, островом, коричневым полом и розовой столешницей для на участке и в саду с
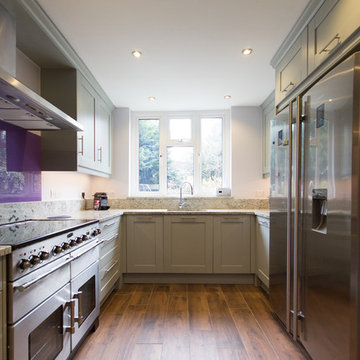
David Aldrich Designs Photography
Источник вдохновения для домашнего уюта: отдельная, п-образная кухня среднего размера в стиле модернизм с монолитной мойкой, фасадами в стиле шейкер, серыми фасадами, гранитной столешницей, розовым фартуком, фартуком из стекла, техникой из нержавеющей стали и полом из керамогранита без острова
Источник вдохновения для домашнего уюта: отдельная, п-образная кухня среднего размера в стиле модернизм с монолитной мойкой, фасадами в стиле шейкер, серыми фасадами, гранитной столешницей, розовым фартуком, фартуком из стекла, техникой из нержавеющей стали и полом из керамогранита без острова

Идея дизайна: маленькая угловая кухня в современном стиле с обеденным столом, врезной мойкой, плоскими фасадами, белыми фасадами, розовым фартуком, столешницей из кварцита, фартуком из стекла, техникой из нержавеющей стали и серым полом для на участке и в саду
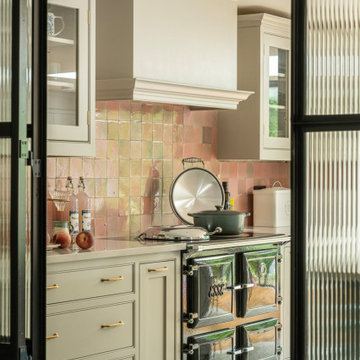
A colouful kitchen in a victorian house renovation. Two tone kitchen cabinets in soft green and off-white. There is also a separate pantry area separated by a crittall doors with reeded glass.
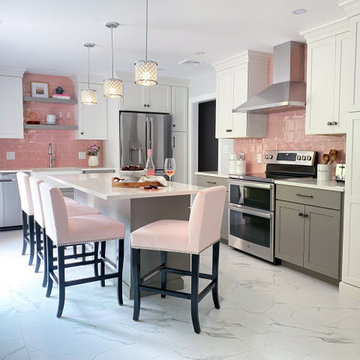
Kitchen and dining room remodel with gray and white shaker style cabinetry, and a beautiful pop of pink on the tile backsplash! We removed the wall between kitchen and dining area to extend the footprint of the kitchen, added sliding glass doors out to existing deck to bring in more natural light, and added an island with seating for informal eating and entertaining. The two-toned cabinetry with a darker color on the bases grounds the airy and light space. We used a pink iridescent ceramic tile backsplash, Quartz "Calacatta Clara" countertops, porcelain floor tile in a marble-like pattern, Smoky Ash Gray finish on the cabinet hardware, and open shelving above the farmhouse sink. Stainless steel appliances and chrome fixtures accent this gorgeous gray, white and pink kitchen.
Кухня с розовым фартуком – фото дизайна интерьера
4