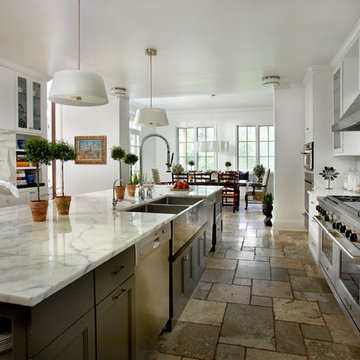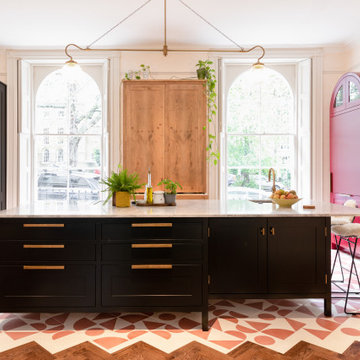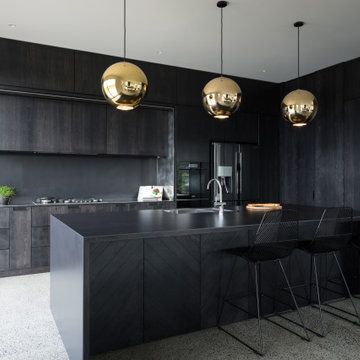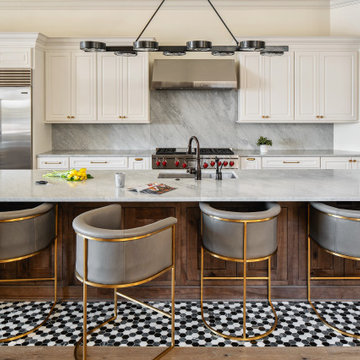Кухня с островом и разноцветным полом – фото дизайна интерьера
Сортировать:Популярное за сегодня
1 - 20 из 13 053 фото

Пример оригинального дизайна: маленькая прямая кухня в современном стиле с обеденным столом, серыми фасадами, столешницей из акрилового камня, оранжевым фартуком, фартуком из керамической плитки, полом из керамической плитки, разноцветным полом, белой столешницей, красивой плиткой, накладной мойкой, фасадами с выступающей филенкой и островом для на участке и в саду

На фото: угловая кухня среднего размера в классическом стиле с обеденным столом, фасадами с выступающей филенкой, гранитной столешницей, фартуком из каменной плиты, островом, разноцветной столешницей, темными деревянными фасадами, техникой под мебельный фасад, полом из керамической плитки, барной стойкой, разноцветным фартуком и разноцветным полом с

Свежая идея для дизайна: большая отдельная, прямая кухня в современном стиле с фасадами с выступающей филенкой, серыми фасадами, белым фартуком, фартуком из керамической плитки, техникой из нержавеющей стали, полом из керамической плитки, островом, разноцветным полом и красивой плиткой - отличное фото интерьера

In a home with just about 1000 sf our design needed to thoughtful, unlike the recent contractor-grade flip it had recently undergone. For clients who love to cook and entertain we came up with several floor plans and this open layout worked best. We used every inch available to add storage, work surfaces, and even squeezed in a 3/4 bath! Colorful but still soothing, the greens in the kitchen and blues in the bathroom remind us of Big Sur, and the nod to mid-century perfectly suits the home and it's new owners.

The indoor kitchen and dining room lead directly out to the outdoor kitchen and dining space. The screens on the outdoor space allows for the sliding door to remain open.

Featured in Sheridan Road Magazine 2011
Свежая идея для дизайна: большая параллельная кухня в стиле неоклассика (современная классика) с обеденным столом, с полувстраиваемой мойкой (с передним бортиком), фасадами с утопленной филенкой, белыми фасадами, мраморной столешницей, серым фартуком, фартуком из каменной плиты, техникой из нержавеющей стали, островом и разноцветным полом - отличное фото интерьера
Свежая идея для дизайна: большая параллельная кухня в стиле неоклассика (современная классика) с обеденным столом, с полувстраиваемой мойкой (с передним бортиком), фасадами с утопленной филенкой, белыми фасадами, мраморной столешницей, серым фартуком, фартуком из каменной плиты, техникой из нержавеющей стали, островом и разноцветным полом - отличное фото интерьера

We decided on a retro look for our new kitchen with lots of display shelving, happy colors, laminate counters (no cracking!), a chubby old stove, period details and “linoleum” flooring.

Située à Marseille, la pièce de cet appartement comprenant la cuisine ouverte et le salon avait besoin d’une bonne rénovation.
L’objectif ici était de repenser l’aménagement pour optimiser l’espace. Pour ce faire, nous avons conçu une banquette, accompagnée de niches en béton cellulaire, offrant ainsi une nouvelle dynamique à cette pièce, le tout sur mesure ! De plus une nouvelle cuisine était également au programme.
Une agréable surprise nous attendait lors du retrait du revêtement de sol : de magnifiques carrelages vintage ont été révélés. Plutôt que d'opter pour de nouvelles ressources, nous avons choisi de les restaurer et de les intégrer dans une partie de la pièce, une décision aussi astucieuse qu’excellente.
Le résultat ? Une pièce rénovée avec soin, créant un espace de vie moderne et confortable, mais aussi des clients très satisfaits !

Стильный дизайн: большая отдельная, п-образная кухня в стиле кантри с накладной мойкой, фасадами в стиле шейкер, белыми фасадами, мраморной столешницей, черным фартуком, фартуком из мрамора, черной техникой, мраморным полом, островом, разноцветным полом, черной столешницей и балками на потолке - последний тренд

Пример оригинального дизайна: большая п-образная кухня в современном стиле с монолитной мойкой, фасадами с декоративным кантом, зелеными фасадами, деревянной столешницей, белым фартуком, фартуком из керамической плитки, техникой под мебельный фасад, полом из керамической плитки, островом, разноцветным полом и коричневой столешницей

Источник вдохновения для домашнего уюта: п-образная кухня в стиле фьюжн с врезной мойкой, фасадами в стиле шейкер, черными фасадами, островом, разноцветным полом и серой столешницей

Пример оригинального дизайна: кухня в современном стиле с обеденным столом, одинарной мойкой, фасадами с филенкой типа жалюзи, зелеными фасадами, столешницей из талькохлорита, серым фартуком, фартуком из кварцевого агломерата, цветной техникой, полом из терраццо, островом, разноцветным полом, серой столешницей и сводчатым потолком

Juxtaposed to warm finishes the minty green brick backsplash gives range to this kitchen range.
DESIGN
Jessica Davis
PHOTOS
Emily Followill Photography
Tile Shown: Glazed Thin Brick in San Gabriel

Шикарная белая кухня с дубовой отделкой самое теплое место в доме, остров счастья.
Свежая идея для дизайна: отдельная, угловая, светлая кухня среднего размера в классическом стиле с белыми фасадами, столешницей из кварцита, белым фартуком, фартуком из керамической плитки, белой техникой, полом из керамической плитки, островом, разноцветным полом, коричневой столешницей и фасадами в стиле шейкер - отличное фото интерьера
Свежая идея для дизайна: отдельная, угловая, светлая кухня среднего размера в классическом стиле с белыми фасадами, столешницей из кварцита, белым фартуком, фартуком из керамической плитки, белой техникой, полом из керамической плитки, островом, разноцветным полом, коричневой столешницей и фасадами в стиле шейкер - отличное фото интерьера

На фото: маленькая угловая кухня в стиле ретро с обеденным столом, врезной мойкой, плоскими фасадами, белыми фасадами, столешницей из кварцевого агломерата, белым фартуком, фартуком из керамической плитки, техникой из нержавеющей стали, полом из сланца, островом, разноцветным полом и серой столешницей для на участке и в саду

Transitional kitchen in Wellborn Premier series, Hartford door style in Color Inspire custom paint Benjamin Moore BM1664 Sea Reflections
Свежая идея для дизайна: большая параллельная кухня в классическом стиле с с полувстраиваемой мойкой (с передним бортиком), фасадами с выступающей филенкой, синими фасадами, мраморной столешницей, белым фартуком, фартуком из плитки кабанчик, техникой из нержавеющей стали, паркетным полом среднего тона, островом, разноцветным полом и разноцветной столешницей - отличное фото интерьера
Свежая идея для дизайна: большая параллельная кухня в классическом стиле с с полувстраиваемой мойкой (с передним бортиком), фасадами с выступающей филенкой, синими фасадами, мраморной столешницей, белым фартуком, фартуком из плитки кабанчик, техникой из нержавеющей стали, паркетным полом среднего тона, островом, разноцветным полом и разноцветной столешницей - отличное фото интерьера

Modern open plan black stained oak kitchen
Источник вдохновения для домашнего уюта: большая кухня в современном стиле с черным фартуком, бетонным полом, островом, черной столешницей, двойной мойкой, плоскими фасадами, черными фасадами, техникой из нержавеющей стали и разноцветным полом
Источник вдохновения для домашнего уюта: большая кухня в современном стиле с черным фартуком, бетонным полом, островом, черной столешницей, двойной мойкой, плоскими фасадами, черными фасадами, техникой из нержавеющей стали и разноцветным полом

Стильный дизайн: параллельная кухня в стиле неоклассика (современная классика) с обеденным столом, врезной мойкой, фасадами с выступающей филенкой, белыми фасадами, серым фартуком, техникой из нержавеющей стали, островом, разноцветным полом и серой столешницей - последний тренд

This kitchen had not been renovated since the salt box colonial house was built in the 1960’s. The new owner felt it was time for a complete refresh with some traditional details and adding in the owner’s contemporary tastes.
At initial observation, we determined the house had good bones; including high ceilings and abundant natural light from a double-hung window and three skylights overhead recently installed by our client. Mixing the homeowners desires required the skillful eyes of Cathy and Ed from Renovisions. The original kitchen had dark stained, worn cabinets, in-adequate lighting and a non-functional coat closet off the kitchen space. In order to achieve a true transitional look, Renovisions incorporated classic details with subtle, simple and cleaner line touches. For example, the backsplash mix of honed and polished 2” x 3” stone-look subway tile is outlined in brushed stainless steel strips creating an edgy feel, especially at the niche above the range. Removing the existing wall that shared the coat closet opened up the kitchen to allow adding an island for seating and entertaining guests.
We chose natural maple, shaker style flat panel cabinetry with longer stainless steel pulls instead of knobs, keeping in line with the clients desire for a sleeker design. This kitchen had to be gutted to accommodate the new layout featuring an island with pull-out trash and recycling and deeper drawers for utensils. Spatial constraints were top of mind and incorporating a convection microwave above the slide-in range made the most sense. Our client was thrilled with the ability to bake, broil and microwave from GE’s advantium oven – how convenient! A custom pull-out cabinet was built for his extensive array of spices and oils. The sink base cabinet provides plenty of area for the large rectangular stainless steel sink, single-lever multi-sprayer faucet and matching filtered water dispenser faucet. The natural, yet sleek green soapstone countertop with distinct white veining created a dynamic visual and principal focal point for the now open space.
While oak wood flooring existed in the entire first floor, as an added element of color and interest we installed multi-color slate-look porcelain tiles in the kitchen area. We also installed a fully programmable floor heating system for those chilly New England days. Overall, out client was thrilled with his Mission Transition.

An open plan kitchen houses a scullery and large island. It neighbours a large decking creates a year-round entertainment zone complete with a wine fridge.
Кухня с островом и разноцветным полом – фото дизайна интерьера
1