Кухня с деревянным полом и разноцветным полом – фото дизайна интерьера
Сортировать:
Бюджет
Сортировать:Популярное за сегодня
1 - 20 из 101 фото

Kitchen
На фото: кухня в морском стиле с с полувстраиваемой мойкой (с передним бортиком), белыми фасадами, столешницей из кварцевого агломерата, фартуком из керамической плитки, деревянным полом, островом, цветной техникой и разноцветным полом
На фото: кухня в морском стиле с с полувстраиваемой мойкой (с передним бортиком), белыми фасадами, столешницей из кварцевого агломерата, фартуком из керамической плитки, деревянным полом, островом, цветной техникой и разноцветным полом

Our client, with whom we had worked on a number of projects over the years, enlisted our help in transforming her family’s beloved but deteriorating rustic summer retreat, built by her grandparents in the mid-1920’s, into a house that would be livable year-‘round. It had served the family well but needed to be renewed for the decades to come without losing the flavor and patina they were attached to.
The house was designed by Ruth Adams, a rare female architect of the day, who also designed in a similar vein a nearby summer colony of Vassar faculty and alumnae.
To make Treetop habitable throughout the year, the whole house had to be gutted and insulated. The raw homosote interior wall finishes were replaced with plaster, but all the wood trim was retained and reused, as were all old doors and hardware. The old single-glazed casement windows were restored, and removable storm panels fitted into the existing in-swinging screen frames. New windows were made to match the old ones where new windows were added. This approach was inherently sustainable, making the house energy-efficient while preserving most of the original fabric.
Changes to the original design were as seamless as possible, compatible with and enhancing the old character. Some plan modifications were made, and some windows moved around. The existing cave-like recessed entry porch was enclosed as a new book-lined entry hall and a new entry porch added, using posts made from an oak tree on the site.
The kitchen and bathrooms are entirely new but in the spirit of the place. All the bookshelves are new.
A thoroughly ramshackle garage couldn’t be saved, and we replaced it with a new one built in a compatible style, with a studio above for our client, who is a writer.

Oversize floor stencil used here to echo the oversize flower pattern used in the adjacent hall. Drawer faces are cut to mimic the openings on the salvaged pantry doors. Counters and backsplash are recycled chalkboards from Ballard High School fit with a stainless edge.

This used to be a dark stained wood kitchen and with dark granite countertops and floor. We painted the cabinets, changed the countertops and back splash, appliances and added floating floor.
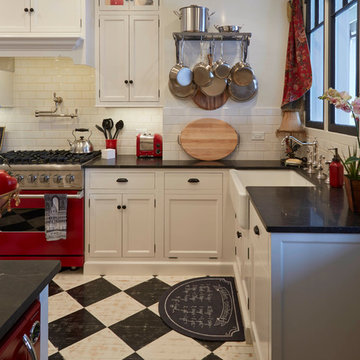
Свежая идея для дизайна: угловая кухня в стиле кантри с с полувстраиваемой мойкой (с передним бортиком), фасадами в стиле шейкер, белыми фасадами, белым фартуком, фартуком из плитки кабанчик, цветной техникой, деревянным полом, островом и разноцветным полом - отличное фото интерьера
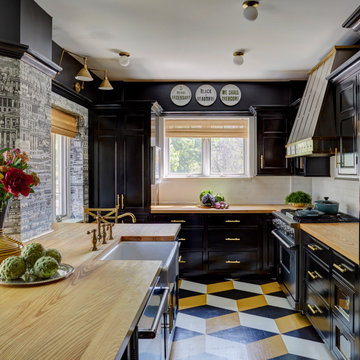
Стильный дизайн: угловая кухня в классическом стиле с с полувстраиваемой мойкой (с передним бортиком), фасадами в стиле шейкер, черными фасадами, деревянной столешницей, белым фартуком, фартуком из плитки кабанчик, техникой из нержавеющей стали, деревянным полом, разноцветным полом, коричневой столешницей и обоями на стенах без острова - последний тренд

This kitchen is stocked full of personal details for this lovely retired couple living the dream in their beautiful country home. Terri loves to garden and can her harvested fruits and veggies and has filled her double door pantry full of her beloved canned creations. The couple has a large family to feed and when family comes to visit - the open concept kitchen, loads of storage and countertop space as well as giant kitchen island has transformed this space into the family gathering spot - lots of room for plenty of cooks in this kitchen! Tucked into the corner is a thoughtful kitchen office space. Possibly our favorite detail is the green custom painted island with inset bar sink, making this not only a great functional space but as requested by the homeowner, the island is an exact paint match to their dining room table that leads into the grand kitchen and ties everything together so beautifully.
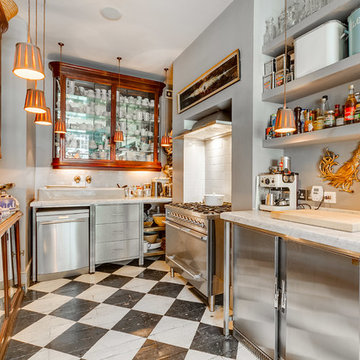
Пример оригинального дизайна: п-образная кухня среднего размера в стиле фьюжн с стеклянными фасадами, темными деревянными фасадами, белым фартуком, техникой из нержавеющей стали, деревянным полом и разноцветным полом без острова

Пример оригинального дизайна: угловая кухня-гостиная в классическом стиле с врезной мойкой, фасадами в стиле шейкер, бежевыми фасадами, мраморной столешницей, белым фартуком, фартуком из мрамора, техникой под мебельный фасад, деревянным полом, островом и разноцветным полом

This rv was totally gutted, the floor was falling out, the ceiling was sagging. We reworked the electrical and plumbing as well and were able to turn this into a spacious rv with beautiful accents. I will post the before pictures soon.

This project included the total interior remodeling and renovation of the Kitchen, Living, Dining and Family rooms. The Dining and Family rooms switched locations, and the Kitchen footprint expanded, with a new larger opening to the new front Family room. New doors were added to the kitchen, as well as a gorgeous buffet cabinetry unit - with windows behind the upper glass-front cabinets.
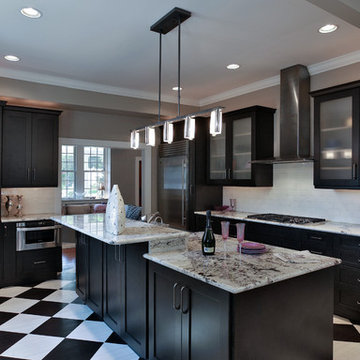
Photo by Kenneth M. Winer Photography Inc.
Источник вдохновения для домашнего уюта: угловая кухня в стиле неоклассика (современная классика) с стеклянными фасадами, белым фартуком, фартуком из плитки кабанчик, техникой из нержавеющей стали, деревянным полом, разноцветным полом и черно-белыми фасадами
Источник вдохновения для домашнего уюта: угловая кухня в стиле неоклассика (современная классика) с стеклянными фасадами, белым фартуком, фартуком из плитки кабанчик, техникой из нержавеющей стали, деревянным полом, разноцветным полом и черно-белыми фасадами
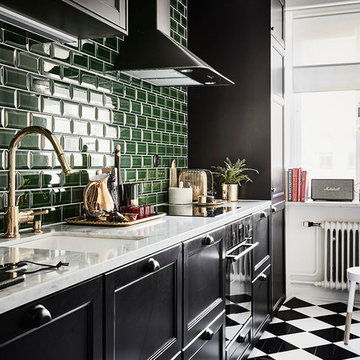
Anders Bergstedt
Источник вдохновения для домашнего уюта: прямая кухня среднего размера в скандинавском стиле с врезной мойкой, фасадами с утопленной филенкой, черными фасадами, зеленым фартуком, фартуком из плитки кабанчик, черной техникой, обеденным столом, мраморной столешницей, деревянным полом и разноцветным полом без острова
Источник вдохновения для домашнего уюта: прямая кухня среднего размера в скандинавском стиле с врезной мойкой, фасадами с утопленной филенкой, черными фасадами, зеленым фартуком, фартуком из плитки кабанчик, черной техникой, обеденным столом, мраморной столешницей, деревянным полом и разноцветным полом без острова
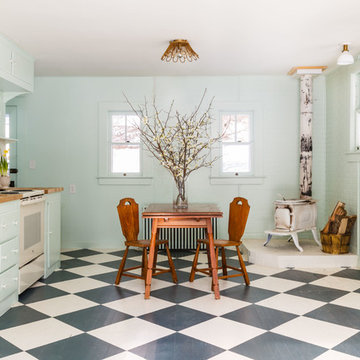
Пример оригинального дизайна: кухня в стиле шебби-шик с плоскими фасадами, бирюзовыми фасадами, деревянной столешницей, белым фартуком, фартуком из плитки кабанчик, деревянным полом, разноцветным полом и коричневой столешницей без острова

Свежая идея для дизайна: угловая кухня среднего размера в стиле фьюжн с фасадами в стиле шейкер, синими фасадами, гранитной столешницей, разноцветным фартуком, техникой из нержавеющей стали, деревянным полом, островом, разноцветным полом и серой столешницей - отличное фото интерьера
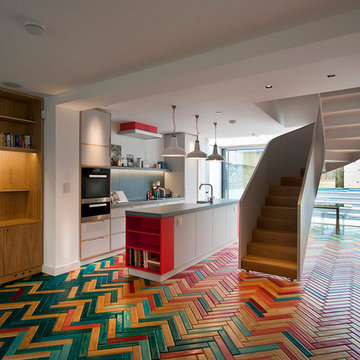
Свежая идея для дизайна: параллельная кухня-гостиная в стиле фьюжн с разноцветным полом, плоскими фасадами, белыми фасадами, столешницей из бетона, серым фартуком, черной техникой, деревянным полом и островом - отличное фото интерьера
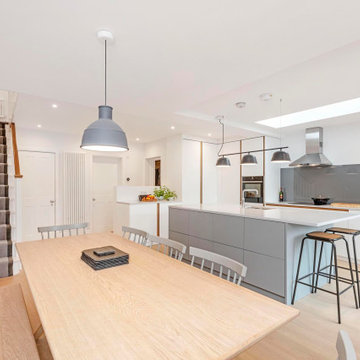
Идея дизайна: угловая кухня-гостиная среднего размера в современном стиле с двойной мойкой, плоскими фасадами, белыми фасадами, столешницей из акрилового камня, серым фартуком, фартуком из стеклянной плитки, черной техникой, деревянным полом, островом, разноцветным полом и белой столешницей

На фото: отдельная, прямая кухня среднего размера в классическом стиле с белыми фасадами, белым фартуком, техникой из нержавеющей стали, деревянным полом, фартуком из плитки мозаики, фасадами с утопленной филенкой, гранитной столешницей, разноцветным полом и островом с
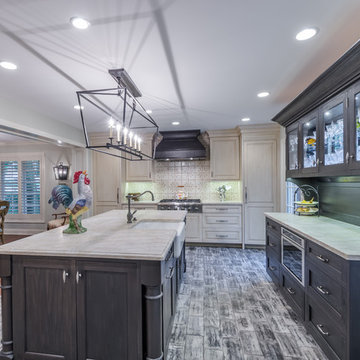
This project included the total interior remodeling and renovation of the Kitchen, Living, Dining and Family rooms. The Dining and Family rooms switched locations, and the Kitchen footprint expanded, with a new larger opening to the new front Family room. New doors were added to the kitchen, as well as a gorgeous buffet cabinetry unit - with windows behind the upper glass-front cabinets.

charming Sea cliff turn of century victorian needed a renovation that was appropriate to the vintage yet, edgy styling.
a textured natural oak farm sink base juxtaposed a soft gray, with the heavy shelves on the wall made this kitchen unique.
Кухня с деревянным полом и разноцветным полом – фото дизайна интерьера
1