Кухня с разноцветным фартуком и белой техникой – фото дизайна интерьера
Сортировать:
Бюджет
Сортировать:Популярное за сегодня
1 - 20 из 3 128 фото

We removed half the full wall between the Living Room and Kitchen, and built an arched opening to make the space seem like it had always been there. The opening brought in light, and allowed us to add an island, which greatly increased our storage space and functionality in the kitchen.

White Kitchen in East Cobb Modern Home.
Brass hardware.
Interior design credit: Design & Curations
Photo by Elizabeth Lauren Granger Photography
Пример оригинального дизайна: прямая кухня-гостиная среднего размера в стиле неоклассика (современная классика) с с полувстраиваемой мойкой (с передним бортиком), плоскими фасадами, белыми фасадами, столешницей из кварцевого агломерата, разноцветным фартуком, фартуком из керамической плитки, белой техникой, мраморным полом, островом, белым полом и белой столешницей
Пример оригинального дизайна: прямая кухня-гостиная среднего размера в стиле неоклассика (современная классика) с с полувстраиваемой мойкой (с передним бортиком), плоскими фасадами, белыми фасадами, столешницей из кварцевого агломерата, разноцветным фартуком, фартуком из керамической плитки, белой техникой, мраморным полом, островом, белым полом и белой столешницей

The beautifully warm and organic feel of Laminex "Possum Natural" cabinets teamed with the natural birch ply open shelving and birch edged benchtop, make this snug kitchen space warm and inviting.
We are also totally loving the white appliances and sink that help open up and brighten the space. And check out that pantry! Practical drawers make for easy access to all your goodies!
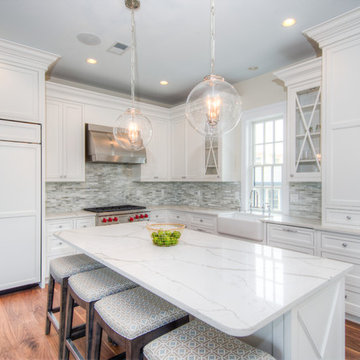
Michael Brock, Brock Imaging
На фото: угловая кухня среднего размера в стиле неоклассика (современная классика) с обеденным столом, с полувстраиваемой мойкой (с передним бортиком), фасадами в стиле шейкер, белыми фасадами, столешницей из кварцевого агломерата, разноцветным фартуком, фартуком из удлиненной плитки, белой техникой, паркетным полом среднего тона, островом и коричневым полом
На фото: угловая кухня среднего размера в стиле неоклассика (современная классика) с обеденным столом, с полувстраиваемой мойкой (с передним бортиком), фасадами в стиле шейкер, белыми фасадами, столешницей из кварцевого агломерата, разноцветным фартуком, фартуком из удлиненной плитки, белой техникой, паркетным полом среднего тона, островом и коричневым полом
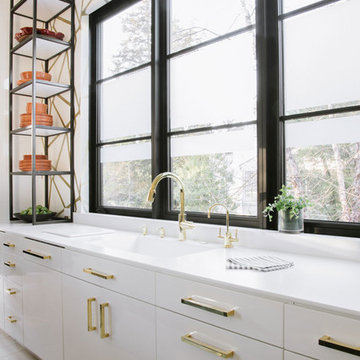
Bethesda, Maryland Contemporary Kitchen
#SarahTurner4JenniferGilmer
http://www.gilmerkitchens.com
Photography by Robert Radifera

François Guillemin
Идея дизайна: большая угловая кухня-гостиная в современном стиле с фасадами с декоративным кантом, деревянной столешницей, фартуком из цементной плитки, белой техникой, полом из керамической плитки, накладной мойкой, разноцветным фартуком, черно-белыми фасадами и красивой плиткой
Идея дизайна: большая угловая кухня-гостиная в современном стиле с фасадами с декоративным кантом, деревянной столешницей, фартуком из цементной плитки, белой техникой, полом из керамической плитки, накладной мойкой, разноцветным фартуком, черно-белыми фасадами и красивой плиткой
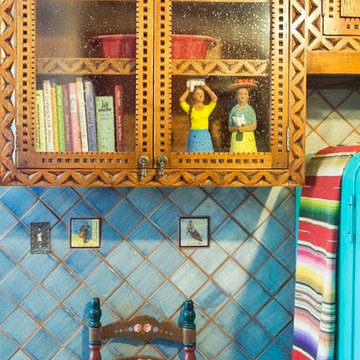
This Spanish colonial panel style from carvedcabinet.com (Carved Custom Cabinets) was inspired by a 200 year old, small, hand carved trunk on legs displayed in the Museum of New Mexico. It was found in a village north of Santa Fe. The trim surrounding the panels was inspired by a book on the history of woodworking in New Mexico. Finished in a honey (Miel) with dark glaze to bring out the carving and medium distressing.
The full wall treatment using azul palido tiles is enhanced by insets of tile inspired by the folk art images taken from the vintage Mexican game of 'Lotteria'. The 'Lotteria' tile was designed and made specifically for this exciting project in Tesuque, New Mexico.

Mel Carll
Пример оригинального дизайна: угловая кухня в современном стиле с фасадами с утопленной филенкой, серыми фасадами, разноцветным фартуком, фартуком из каменной плиты, белой техникой и островом
Пример оригинального дизайна: угловая кухня в современном стиле с фасадами с утопленной филенкой, серыми фасадами, разноцветным фартуком, фартуком из каменной плиты, белой техникой и островом

A sculpted island bench of Tasmanian Oak timber defines the kitchen. Geometric tiles and limed ply with translucent lemon accents, enhance the recycled Tasmanian oak joinery.
Photographer: Andrew Wuttke
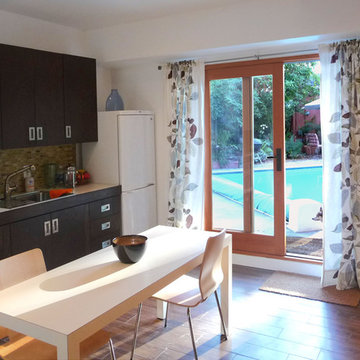
Стильный дизайн: кухня в современном стиле с обеденным столом, накладной мойкой, темными деревянными фасадами, разноцветным фартуком и белой техникой - последний тренд
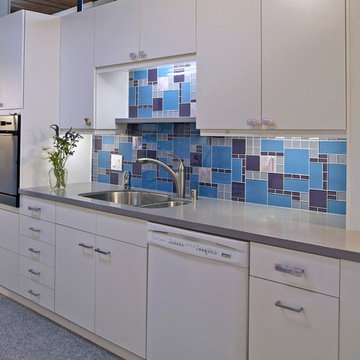
Идея дизайна: кухня в современном стиле с двойной мойкой, белой техникой, плоскими фасадами, белыми фасадами, разноцветным фартуком и фартуком из стеклянной плитки
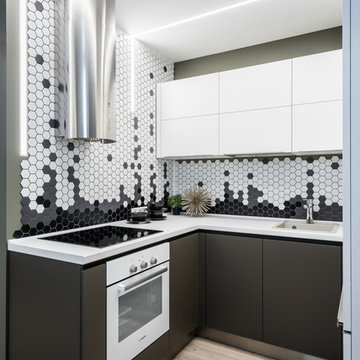
Источник вдохновения для домашнего уюта: маленькая п-образная кухня в современном стиле с накладной мойкой, плоскими фасадами, разноцветным фартуком, белой техникой, бежевым полом, серыми фасадами, фартуком из плитки мозаики и светлым паркетным полом без острова для на участке и в саду
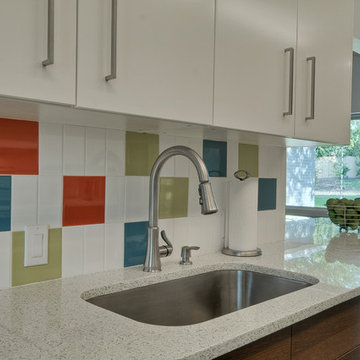
Источник вдохновения для домашнего уюта: параллельная кухня среднего размера в стиле ретро с обеденным столом, плоскими фасадами, фасадами цвета дерева среднего тона, столешницей из кварцевого агломерата, разноцветным фартуком, фартуком из керамической плитки, белой техникой, паркетным полом среднего тона, полуостровом и врезной мойкой
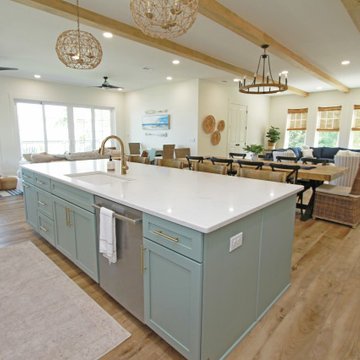
Источник вдохновения для домашнего уюта: угловая кухня в морском стиле с обеденным столом, врезной мойкой, фасадами в стиле шейкер, белыми фасадами, столешницей из кварцевого агломерата, разноцветным фартуком, белой техникой, полом из винила, островом и белой столешницей
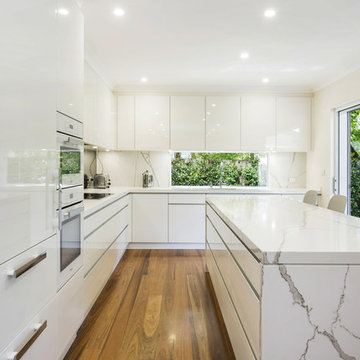
Kitchen renovation for a family home in the suburb of Wahroonga. The kitchen space has been enlarged by removing a wall and pushing into an adjoining room. Large sliding doors now connect the kitchen/dining room to an outdoor entertaining space. The kitchen is minimalist in appearance but remains very practical through the use of integrated handles, slimline handles and a well designed layout. A smoked mirror splashback subtly draws in the exterior view while a Calacatta Blanco clad island adds a touch of sophistication.
Photos: Paul Worsley @ Live By The Sea

Crown Point Cabinetry
Идея дизайна: большая п-образная кухня-гостиная в стиле кантри с накладной мойкой, фасадами с утопленной филенкой, фасадами цвета дерева среднего тона, столешницей из талькохлорита, разноцветным фартуком, фартуком из плитки мозаики, белой техникой, бетонным полом, двумя и более островами и серым полом
Идея дизайна: большая п-образная кухня-гостиная в стиле кантри с накладной мойкой, фасадами с утопленной филенкой, фасадами цвета дерева среднего тона, столешницей из талькохлорита, разноцветным фартуком, фартуком из плитки мозаики, белой техникой, бетонным полом, двумя и более островами и серым полом

Download our free ebook, Creating the Ideal Kitchen. DOWNLOAD NOW
For many, extra time at home during COVID left them wanting more from their homes. Whether you realized the shortcomings of your space or simply wanted to combat boredom, a well-designed and functional home was no longer a want, it became a need. Tina found herself wanting more from her Old Irving Park home and reached out to The Kitchen Studio about adding function to her kitchen to make the most of the available real estate.
At the end of the day, there is nothing better than returning home to a bright and happy space you love. And this kitchen wasn’t that for Tina. Dark and dated, with a palette from the past and features that didn’t make the most of the available square footage, this remodel required vision and a fresh approach to the space. Lead designer, Stephanie Cole’s main design goal was better flow, while adding greater functionality with organized storage, accessible open shelving, and an overall sense of cohesion with the adjoining family room.
The original kitchen featured a large pizza oven, which was rarely used, yet its footprint limited storage space. The nearby pantry had become a catch-all, lacking the organization needed in the home. The initial plan was to keep the pizza oven, but eventually Tina realized she preferred the design possibilities that came from removing this cumbersome feature, with the goal of adding function throughout the upgraded and elevated space. Eliminating the pantry added square footage and length to the kitchen for greater function and more storage. This redesigned space reflects how she lives and uses her home, as well as her love for entertaining.
The kitchen features a classic, clean, and timeless palette. White cabinetry, with brass and bronze finishes, contrasts with rich wood flooring, and lets the large, deep blue island in Woodland’s custom color Harbor – a neutral, yet statement color – draw your eye.
The kitchen was the main priority. In addition to updating and elevating this space, Tina wanted to maximize what her home had to offer. From moving the location of the patio door and eliminating a window to removing an existing closet in the mudroom and the cluttered pantry, the kitchen footprint grew. Once the floorplan was set, it was time to bring cohesion to her home, creating connection between the kitchen and surrounding spaces.
The color palette carries into the mudroom, where we added beautiful new cabinetry, practical bench seating, and accessible hooks, perfect for guests and everyday living. The nearby bar continues the aesthetic, with stunning Carrara marble subway tile, hints of brass and bronze, and a design that further captures the vibe of the kitchen.
Every home has its unique design challenges. But with a fresh perspective and a bit of creativity, there is always a way to give the client exactly what they want [and need]. In this particular kitchen, the existing soffits and high slanted ceilings added a layer of complexity to the lighting layout and upper perimeter cabinets.
While a space needs to look good, it also needs to function well. This meant making the most of the height of the room and accounting for the varied ceiling features, while also giving Tina everything she wanted and more. Pendants and task lighting paired with an abundance of natural light amplify the bright aesthetic. The cabinetry layout and design compliments the soffits with subtle profile details that bring everything together. The tile selections add visual interest, drawing the eye to the focal area above the range. Glass-doored cabinets further customize the space and give the illusion of even more height within the room.
While her family may be grown and out of the house, Tina was focused on adding function without sacrificing a stunning aesthetic and dreamy finishes that make the kitchen the gathering place of any home. It was time to love her kitchen again, and if you’re wondering what she loves most, it’s the niche with glass door cabinetry and open shelving for display paired with the marble mosaic backsplash over the range and complimenting hood. Each of these features is a stunning point of interest within the kitchen – both brag-worthy additions to a perimeter layout that previously felt limited and lacking.
Whether your remodel is the result of special needs in your home or simply the excitement of focusing your energy on creating a fun new aesthetic, we are here for it. We love a good challenge because there is always a way to make a space better – adding function and beauty simultaneously.
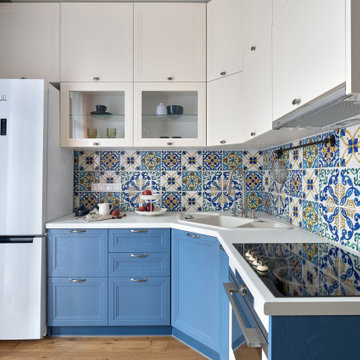
На фото: угловая кухня со шкафом над холодильником в стиле неоклассика (современная классика) с накладной мойкой, фасадами с утопленной филенкой, синими фасадами, белой техникой, паркетным полом среднего тона, коричневым полом, белой столешницей, разноцветным фартуком, двухцветным гарнитуром и мойкой в углу без острова с

Photo by Amy Bartlam
Идея дизайна: маленькая параллельная кухня в стиле фьюжн с фасадами в стиле шейкер, с полувстраиваемой мойкой (с передним бортиком), зелеными фасадами, разноцветным фартуком, белой техникой, разноцветным полом, белой столешницей, полом из цементной плитки и мойкой у окна без острова для на участке и в саду
Идея дизайна: маленькая параллельная кухня в стиле фьюжн с фасадами в стиле шейкер, с полувстраиваемой мойкой (с передним бортиком), зелеными фасадами, разноцветным фартуком, белой техникой, разноцветным полом, белой столешницей, полом из цементной плитки и мойкой у окна без острова для на участке и в саду
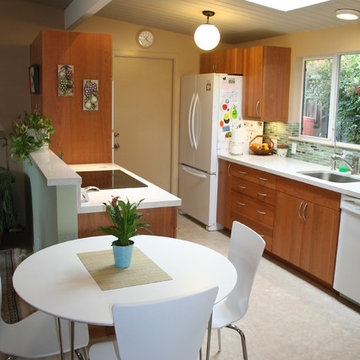
Источник вдохновения для домашнего уюта: маленькая параллельная кухня-гостиная в стиле ретро с белой техникой, врезной мойкой, плоскими фасадами, фасадами цвета дерева среднего тона, столешницей из кварцевого агломерата, разноцветным фартуком, фартуком из стеклянной плитки и полом из керамогранита без острова для на участке и в саду
Кухня с разноцветным фартуком и белой техникой – фото дизайна интерьера
1