Кухня с разноцветным фартуком и барной стойкой – фото дизайна интерьера
Сортировать:
Бюджет
Сортировать:Популярное за сегодня
1 - 20 из 277 фото
1 из 3

На фото: угловая кухня среднего размера в классическом стиле с обеденным столом, фасадами с выступающей филенкой, гранитной столешницей, фартуком из каменной плиты, островом, разноцветной столешницей, темными деревянными фасадами, техникой под мебельный фасад, полом из керамической плитки, барной стойкой, разноцветным фартуком и разноцветным полом с
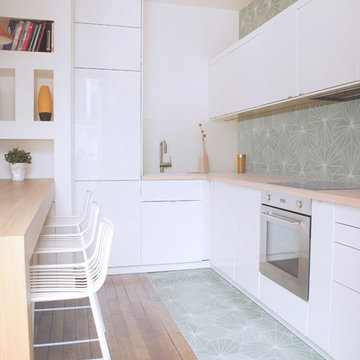
Источник вдохновения для домашнего уюта: угловая кухня среднего размера в современном стиле с белыми фасадами, деревянной столешницей, разноцветным фартуком, фартуком из цементной плитки, полуостровом, плоскими фасадами, техникой из нержавеющей стали, барной стойкой и красивой плиткой

Mike Gullion
Идея дизайна: угловая кухня в стиле рустика с обеденным столом, врезной мойкой, фасадами с выступающей филенкой, черными фасадами, деревянной столешницей, разноцветным фартуком, фартуком из каменной плиты, техникой из нержавеющей стали и барной стойкой
Идея дизайна: угловая кухня в стиле рустика с обеденным столом, врезной мойкой, фасадами с выступающей филенкой, черными фасадами, деревянной столешницей, разноцветным фартуком, фартуком из каменной плиты, техникой из нержавеющей стали и барной стойкой

In this contemporary kitchen, we chose to use concrete counter tops through out. The back splash is a glass wine color mosaic tile. The flooring has a wine color back ground with a hint of silver which is reflective.

In the chef’s grade kitchen, a custom hand painted back splash created a graphically subtle backdrop that balanced the light and dark finishes in the room. Caesar Stone countertops were specified along with professional series Sub Zero and Viking stainless steel appliances.
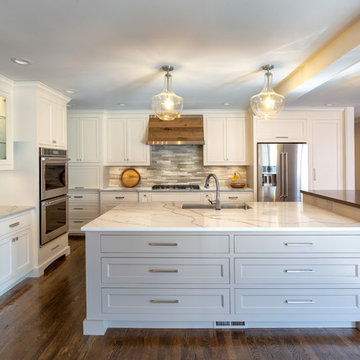
This stunning kitchen features custom cabinetry designed by Michaelson Homes and crafted by Riverside Custom Cabinetry. The custom island with Kichler Everly Collection pendants features a quartz countertop for prepping and a wood bar height countertop for gathering. The serving area with the KitchenAid Compact Refrigerator provides easy access to beverages. The custom wood hood with stainless accents complements the Kohler "Vault" stainless apron front sink and the brushed metal cabinetry hardware. The unique backsplash tile is Valentino White Interlocking Panel Marble Mosaic from Floor and Decor.

Источник вдохновения для домашнего уюта: большая угловая кухня в современном стиле с врезной мойкой, плоскими фасадами, темными деревянными фасадами, разноцветным фартуком, фартуком из удлиненной плитки, техникой из нержавеющей стали, двумя и более островами, обеденным столом, столешницей из кварцита, полом из травертина, бежевым полом и барной стойкой
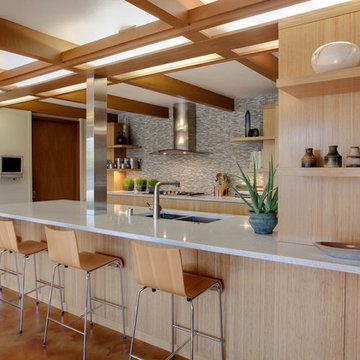
Kitchen space was entirely remodeled with new bamboo cabinetry, tile, appliances and new organization
Источник вдохновения для домашнего уюта: кухня в стиле ретро с двойной мойкой, плоскими фасадами, светлыми деревянными фасадами, разноцветным фартуком и барной стойкой
Источник вдохновения для домашнего уюта: кухня в стиле ретро с двойной мойкой, плоскими фасадами, светлыми деревянными фасадами, разноцветным фартуком и барной стойкой

Стильный дизайн: большая угловая кухня в классическом стиле с с полувстраиваемой мойкой (с передним бортиком), обеденным столом, фасадами с утопленной филенкой, бежевыми фасадами, столешницей из талькохлорита, разноцветным фартуком, фартуком из плитки мозаики, техникой из нержавеющей стали, паркетным полом среднего тона, островом, барной стойкой и телевизором - последний тренд

Framed by a large, arched wall, the kitchen is the heart of the home. It is where the family shares its meals and is the center of entertaining. The focal point of the kitchen is the 6'x12' island, where six people can comfortably wrap around one end for dining or visiting, while the other end is reserved for food prep. Nestled to one side, there is an intimate wet bar that serves double duty as an extension to the kitchen and can cater to those at the island as well as out to the family room. Extensive work areas and storage, including a scullery, give this kitchen over-the-top versatility. Designed by the architect, the cabinets reinforce the Craftsman motif from the legs of the island to the detailing in the cabinet pulls. The beams at the ceiling provide a twist as they are designed in two tiers allowing a lighting monorail to past between them and provide for hidden lighting above to reflect down from the ceiling.
Photography by Casey Dunn

This 1920 Craftsman home was remodeled in the early 80’s where a large family room was added off the back of the home. This remodel utilized the existing back porch as part of the kitchen. The 1980’s remodel created two issues that were addressed in the current kitchen remodel:
1. The new family room (with 15’ ceilings) added a very contemporary feel to the home. As one walked from the dining room (complete with the original stained glass and built-ins with leaded glass fronts) through the kitchen, into the family room, one felt as if they were walking into an entirely different home.
2. The ceiling height change in the enlarged kitchen created an eyesore.
The designer addressed these 2 issues by creating a galley kitchen utilizing a mid-tone glazed finish on alder over an updated version of a shaker door. This door had wider styles and rails and a deep bevel framing the inset panel, thus incorporating the traditional look of the shaker door in a more contemporary setting. By having the crown molding stained with an espresso finish, the eye is drawn across the room rather than up, minimizing the different ceiling heights. The back of the bar (viewed from the dining room) further incorporates the same espresso finish as an accent to create a paneled effect (Photo #1). The designer specified an oiled natural maple butcher block as the counter for the eating bar. The lighting over the bar, from Rejuvenation Lighting, is a traditional shaker style, but finished in antique copper creating a new twist on an old theme.
To complete the traditional feel, the designer specified a porcelain farm sink with a traditional style bridge faucet with porcelain lever handles. For additional storage, a custom tall cabinet in a denim-blue washed finish was designed to store dishes and pantry items (Photo #2).
Since the homeowners are avid cooks, the counters along the wall at the cook top were made 30” deep. The counter on the right of the cook top is maple butcher block; the remainder of the countertops are Silver and Gold Granite. Recycling is very important to the homeowner, so the designer incorporated an insulated copper door in the backsplash to the right of the ovens, which allows the homeowner to put all recycling in a covered exterior location (Photo #3). The 4 X 8” slate subway tile is a modern play on a traditional theme found in Craftsman homes (Photo #4).
The new kitchen fits perfectly as a traditional transition when viewed from the dining, and as a contemporary transition when viewed from the family room.
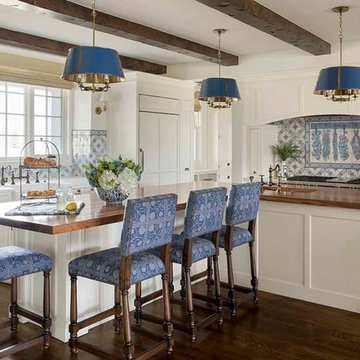
This newly constructed farmhouse sits on five beautiful acres. This kitchen, with its hand painted tiles, walnut and carrara countertops and hand forged brass light fixtures, meets the everyday needs of a busy family. The classic farmhouse elements bring warmth to the hub of the home. Eric Roth Photography
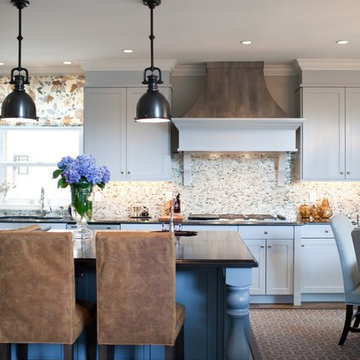
Grey cabinets, wenge wood island top, faux metal hood by Kelly Walker of Baltimore Art Star
Photography by Jamie Sentz
Contractors Smart Homes Services
Pete Dallam custom cabinetmaker for Island

Пример оригинального дизайна: прямая кухня-гостиная среднего размера в современном стиле с фасадами с выступающей филенкой, техникой из нержавеющей стали, врезной мойкой, белыми фасадами, гранитной столешницей, разноцветным фартуком, полом из сланца, островом, фартуком из сланца, барной стойкой и двухцветным гарнитуром
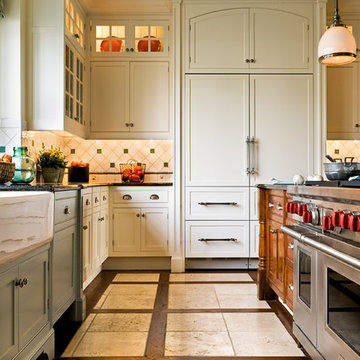
Country Home. Photographer: Rob Karosis
Стильный дизайн: кухня в классическом стиле с с полувстраиваемой мойкой (с передним бортиком), фасадами с утопленной филенкой, белыми фасадами, гранитной столешницей, техникой под мебельный фасад, обеденным столом, разноцветным фартуком, фартуком из керамической плитки, разноцветным полом и барной стойкой - последний тренд
Стильный дизайн: кухня в классическом стиле с с полувстраиваемой мойкой (с передним бортиком), фасадами с утопленной филенкой, белыми фасадами, гранитной столешницей, техникой под мебельный фасад, обеденным столом, разноцветным фартуком, фартуком из керамической плитки, разноцветным полом и барной стойкой - последний тренд
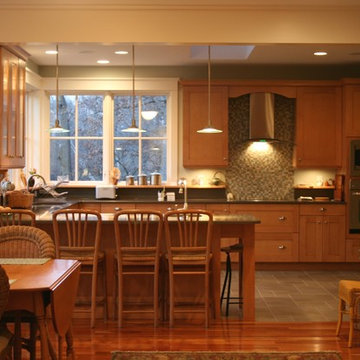
На фото: п-образная кухня в классическом стиле с обеденным столом, фасадами в стиле шейкер, фасадами цвета дерева среднего тона, разноцветным фартуком, техникой из нержавеющей стали и барной стойкой
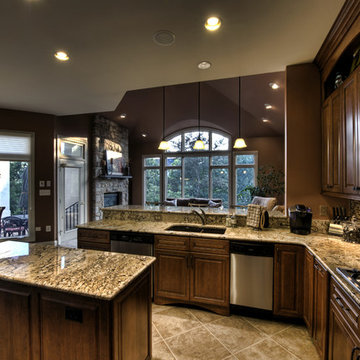
Deep shades of mauve and brown contribute to a sophisticated feel. Floor tile on a diamond pattern adds interest.
Свежая идея для дизайна: п-образная кухня среднего размера в классическом стиле с обеденным столом, врезной мойкой, фасадами с выступающей филенкой, фасадами цвета дерева среднего тона, гранитной столешницей, разноцветным фартуком, фартуком из плитки мозаики, техникой из нержавеющей стали, полом из керамической плитки, островом и барной стойкой - отличное фото интерьера
Свежая идея для дизайна: п-образная кухня среднего размера в классическом стиле с обеденным столом, врезной мойкой, фасадами с выступающей филенкой, фасадами цвета дерева среднего тона, гранитной столешницей, разноцветным фартуком, фартуком из плитки мозаики, техникой из нержавеющей стали, полом из керамической плитки, островом и барной стойкой - отличное фото интерьера
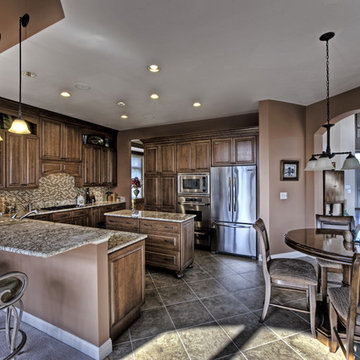
The layout of the large kitchen allows for bar seating at the peninsula and a table and chairs off to the side.
На фото: п-образная кухня среднего размера в классическом стиле с обеденным столом, врезной мойкой, фасадами с выступающей филенкой, фасадами цвета дерева среднего тона, гранитной столешницей, разноцветным фартуком, фартуком из плитки мозаики, техникой из нержавеющей стали, полом из керамической плитки, островом и барной стойкой с
На фото: п-образная кухня среднего размера в классическом стиле с обеденным столом, врезной мойкой, фасадами с выступающей филенкой, фасадами цвета дерева среднего тона, гранитной столешницей, разноцветным фартуком, фартуком из плитки мозаики, техникой из нержавеющей стали, полом из керамической плитки, островом и барной стойкой с

Пример оригинального дизайна: большая угловая кухня в современном стиле с врезной мойкой, плоскими фасадами, темными деревянными фасадами, столешницей из кварцита, разноцветным фартуком, фартуком из плитки мозаики, техникой из нержавеющей стали, полом из керамогранита, двумя и более островами, бежевым полом и барной стойкой
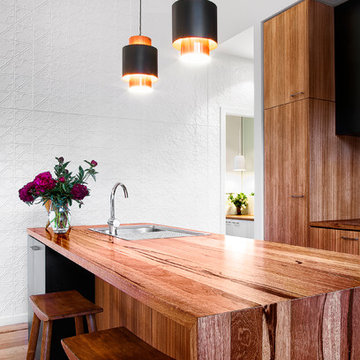
Kitchen with solid hardwood timber benchtop and blackbutt veneer cupboards.
Photography: Auhaus Architecture
На фото: кухня в современном стиле с обеденным столом, одинарной мойкой, плоскими фасадами, фасадами цвета дерева среднего тона, деревянной столешницей, разноцветным фартуком, паркетным полом среднего тона, островом и барной стойкой
На фото: кухня в современном стиле с обеденным столом, одинарной мойкой, плоскими фасадами, фасадами цвета дерева среднего тона, деревянной столешницей, разноцветным фартуком, паркетным полом среднего тона, островом и барной стойкой
Кухня с разноцветным фартуком и барной стойкой – фото дизайна интерьера
1