Кухня: освещение с зеленым фартуком – фото дизайна интерьера
Сортировать:
Бюджет
Сортировать:Популярное за сегодня
1 - 20 из 86 фото
1 из 3

A grade II listed Georgian property in Pembrokeshire with a contemporary and colourful interior.
Источник вдохновения для домашнего уюта: параллельная кухня среднего размера: освещение в современном стиле с обеденным столом, двойной мойкой, плоскими фасадами, синими фасадами, столешницей из акрилового камня, зеленым фартуком, фартуком из керамической плитки, техникой из нержавеющей стали, полом из керамогранита, островом, белым полом и разноцветной столешницей
Источник вдохновения для домашнего уюта: параллельная кухня среднего размера: освещение в современном стиле с обеденным столом, двойной мойкой, плоскими фасадами, синими фасадами, столешницей из акрилового камня, зеленым фартуком, фартуком из керамической плитки, техникой из нержавеющей стали, полом из керамогранита, островом, белым полом и разноцветной столешницей

This view shows the play of the different wood tones throughout the space. The different woods keep the eye moving and draw you into the inviting space. We love the classic Cherner counter stools. The nostalgic pendants create some fun and add sculptural interest. All track lighting was replaced and expanded by cutting through beams to create good task lighting for all kitchen surfaces.

White contemporary kitchen designed and installed by Timothy James Interiors. Glass splashbacks in pastel green by Farrow & Ball with light grey quartz worktops and grey porcelain floor tiles.

Modern design meets rustic in this open kitchen design. Wood, steel, painted cabinets, and a chiseled edge island bring color and texture together in a cohesive manner.

Стильный дизайн: прямая кухня среднего размера: освещение в стиле неоклассика (современная классика) с обеденным столом, накладной мойкой, стеклянными фасадами, черными фасадами, мраморной столешницей, зеленым фартуком, фартуком из керамической плитки, техникой под мебельный фасад, полом из керамической плитки, островом, серым полом и зеленой столешницей - последний тренд

Stunning Pluck Kitchen in soft green with marble worktops and feature lighting.
Свежая идея для дизайна: большая угловая кухня-гостиная: освещение в стиле ретро с одинарной мойкой, плоскими фасадами, зелеными фасадами, мраморной столешницей, зеленым фартуком, фартуком из мрамора, техникой из нержавеющей стали, светлым паркетным полом, островом, зеленой столешницей и балками на потолке - отличное фото интерьера
Свежая идея для дизайна: большая угловая кухня-гостиная: освещение в стиле ретро с одинарной мойкой, плоскими фасадами, зелеными фасадами, мраморной столешницей, зеленым фартуком, фартуком из мрамора, техникой из нержавеющей стали, светлым паркетным полом, островом, зеленой столешницей и балками на потолке - отличное фото интерьера

This 1960s split-level home desperately needed a change - not bigger space, just better. We removed the walls between the kitchen, living, and dining rooms to create a large open concept space that still allows a clear definition of space, while offering sight lines between spaces and functions. Homeowners preferred an open U-shape kitchen rather than an island to keep kids out of the cooking area during meal-prep, while offering easy access to the refrigerator and pantry. Green glass tile, granite countertops, shaker cabinets, and rustic reclaimed wood accents highlight the unique character of the home and family. The mix of farmhouse, contemporary and industrial styles make this house their ideal home.
Outside, new lap siding with white trim, and an accent of shake shingles under the gable. The new red door provides a much needed pop of color. Landscaping was updated with a new brick paver and stone front stoop, walk, and landscaping wall.
Project Photography by Kmiecik Imagery.

Kitchen looking toward dining/living space.
На фото: угловая кухня-гостиная среднего размера: освещение в стиле модернизм с врезной мойкой, плоскими фасадами, светлыми деревянными фасадами, гранитной столешницей, зеленым фартуком, фартуком из стеклянной плитки, техникой из нержавеющей стали, полом из керамогранита, островом, серым полом, черной столешницей и деревянным потолком
На фото: угловая кухня-гостиная среднего размера: освещение в стиле модернизм с врезной мойкой, плоскими фасадами, светлыми деревянными фасадами, гранитной столешницей, зеленым фартуком, фартуком из стеклянной плитки, техникой из нержавеющей стали, полом из керамогранита, островом, серым полом, черной столешницей и деревянным потолком

It was a real pleasure to work with these clients to create a fusion of East Coast USA and Morocco in this North London Flat.
A modest architectural intervention of rebuilding the rear extension on lower ground and creating a first floor bathroom over the same footprint.
The project combines modern-eclectic interior design with twenty century vintage classics.
The colour scheme of pinks, greens and coppers create a vibrant palette that sits comfortably within this period property.

Modern Farmhouse kitchen with shaker style cabinet doors and black drawer pull hardware. White Oak floating shelves with LED underlighting over beautiful, Cambria Quartz countertops. The subway tiles were custom made and have what appears to be a texture from a distance, but is actually a herringbone pattern in-lay in the glaze. Wolf brand gas range and oven, and a Wolf steam oven on the left. Rustic black wall scones and large pendant lights over the kitchen island. Brizo satin brass faucet with Kohler undermount rinse sink.
Photo by Molly Rose Photography

A rare opportunity to recycle some teak that had been skipped.
На фото: отдельная, угловая кухня среднего размера: освещение в стиле ретро с накладной мойкой, плоскими фасадами, черными фасадами, деревянной столешницей, зеленым фартуком, фартуком из цементной плитки, пробковым полом, белым полом, черной столешницей и кессонным потолком без острова
На фото: отдельная, угловая кухня среднего размера: освещение в стиле ретро с накладной мойкой, плоскими фасадами, черными фасадами, деревянной столешницей, зеленым фартуком, фартуком из цементной плитки, пробковым полом, белым полом, черной столешницей и кессонным потолком без острова

A light airy and functional kitchen with splashes of colour and texture. The perfect spot to cook, eat and entertain.
Свежая идея для дизайна: большая п-образная кухня: освещение в стиле ретро с обеденным столом, монолитной мойкой, плоскими фасадами, темными деревянными фасадами, столешницей из акрилового камня, зеленым фартуком, фартуком из стекла, техникой из нержавеющей стали, полом из винила, островом, разноцветным полом и белой столешницей - отличное фото интерьера
Свежая идея для дизайна: большая п-образная кухня: освещение в стиле ретро с обеденным столом, монолитной мойкой, плоскими фасадами, темными деревянными фасадами, столешницей из акрилового камня, зеленым фартуком, фартуком из стекла, техникой из нержавеющей стали, полом из винила, островом, разноцветным полом и белой столешницей - отличное фото интерьера
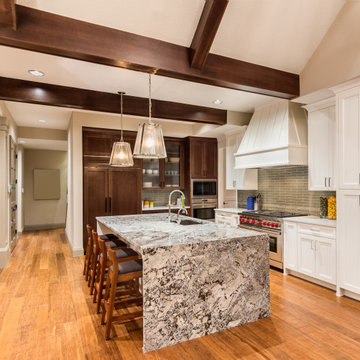
Стильный дизайн: большая угловая кухня-гостиная со шкафом над холодильником: освещение в стиле неоклассика (современная классика) с врезной мойкой, фасадами в стиле шейкер, белыми фасадами, зеленым фартуком, техникой из нержавеющей стали, паркетным полом среднего тона, островом, коричневым полом, серой столешницей, балками на потолке, сводчатым потолком, гранитной столешницей, фартуком из плитки кабанчик и двухцветным гарнитуром - последний тренд
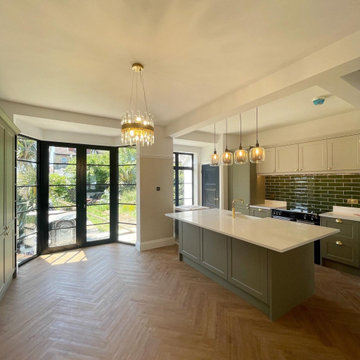
Пример оригинального дизайна: прямая кухня-гостиная: освещение в современном стиле с накладной мойкой, фасадами в стиле шейкер, зелеными фасадами, мраморной столешницей, зеленым фартуком, фартуком из стеклянной плитки, черной техникой, светлым паркетным полом, островом, коричневым полом и белой столешницей
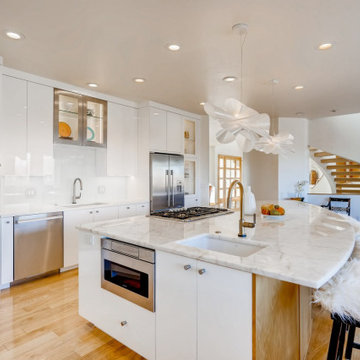
This house was designed by an Architect and the curved stair case that goes from the upstairs to the basement is grand and yet simple. The kitchen needed to align with that same style - grand but simple. I suggested that the lighting for over the island needed to be something very different but not too harsh. The free flowing resin petals and a happy element to this kitchen.
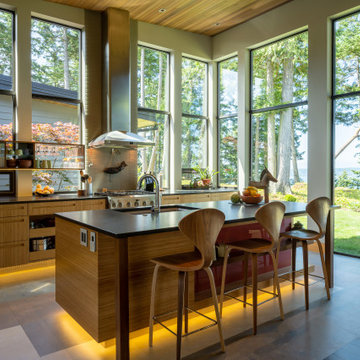
Kitchen looking toward dining/living space.
Views to the Saratoga Passage beyond.
На фото: угловая кухня-гостиная среднего размера: освещение в стиле модернизм с врезной мойкой, плоскими фасадами, светлыми деревянными фасадами, гранитной столешницей, зеленым фартуком, фартуком из стеклянной плитки, техникой из нержавеющей стали, полом из керамогранита, островом, серым полом, черной столешницей и деревянным потолком
На фото: угловая кухня-гостиная среднего размера: освещение в стиле модернизм с врезной мойкой, плоскими фасадами, светлыми деревянными фасадами, гранитной столешницей, зеленым фартуком, фартуком из стеклянной плитки, техникой из нержавеющей стали, полом из керамогранита, островом, серым полом, черной столешницей и деревянным потолком
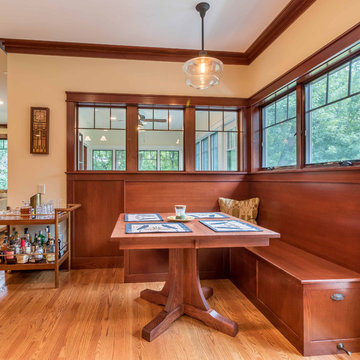
The open concept Great Room includes the Kitchen, Breakfast, Dining, and Living spaces. The dining room is visually and physically separated by built-in shelves and a coffered ceiling. Windows and french doors open from this space into the adjacent Sunroom. The wood cabinets and trim detail present throughout the rest of the home are highlighted here, brightened by the many windows, with views to the lush back yard. The large island features a pull-out marble prep table for baking, and the counter is home to the grocery pass-through to the Mudroom / Butler's Pantry.
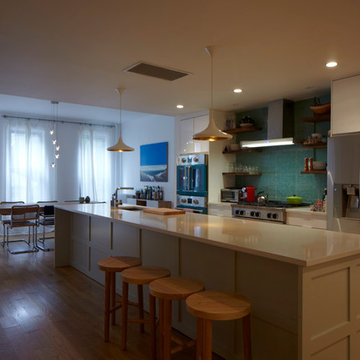
For a young family looking to design and furnish their Brooklyn townhome, we created a floorplan that defined various zones within the long, thin floorplate common in townhouses. We delineated the zones into private and more public, or family spaces.
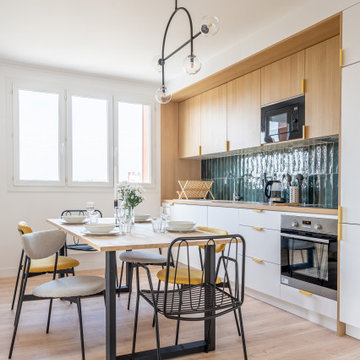
На фото: прямая кухня среднего размера, в белых тонах с отделкой деревом: освещение в скандинавском стиле с обеденным столом, врезной мойкой, плоскими фасадами, светлыми деревянными фасадами, деревянной столешницей, зеленым фартуком, фартуком из керамической плитки, техникой из нержавеющей стали, светлым паркетным полом и акцентной стеной без острова с
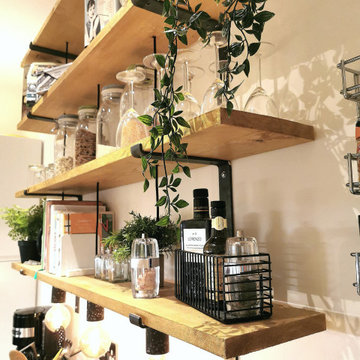
This is a project I loved designing for my dear client. She loved nature and wanted to bring in natural elements and colours into her home.
Her kitchen was bright white with no character so my brief was to bring in interest to the high ceilings and some colour and character to her kitchen. She also didn't have any drawers!
Firstly I designed a whole run of narrow drawers along the longest wall. I wanted to make use of the wall space and high ceilings so I combines open shelving with feature lighting running through them. Raw wood, terrazzo light fixings, large filament bulbs and industrial shelf brackets matched well with the new dark green worktops I had fatten a waterfall design.
All that was left was the shelf styling; I sourced glass storage and metal baskets to complete the industrial look.
Кухня: освещение с зеленым фартуком – фото дизайна интерьера
1