Кухня: освещение с синим фартуком – фото дизайна интерьера
Сортировать:
Бюджет
Сортировать:Популярное за сегодня
1 - 20 из 439 фото
1 из 3

На фото: п-образная кухня: освещение в стиле модернизм с обеденным столом, монолитной мойкой, плоскими фасадами, светлыми деревянными фасадами, столешницей из нержавеющей стали, синим фартуком, фартуком из стекла, техникой из нержавеющей стали, паркетным полом среднего тона, островом, коричневым полом и серой столешницей
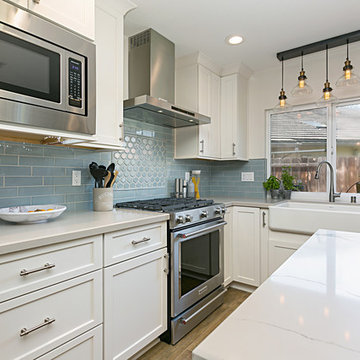
This coastal kitchen features a large farmhouse sink with industrial lighting above. All the fixtures and hardware are brushed nickel with quartz countertops. The pastel backsplash adds character while keeping it neutral to this open concept layout,
Perimeter cabinets: Starmark Crew, Maple wood, Roseville Style in a Marshmallow Creme Finish.
Perimeter Countertops: Della Terra Tullamore Quartz
Island Cabinets: Woodland, Hickory Wood, Rustic Farmstand style, reclaimed patina finish.
Island Countertop: Della Terra Nouveau Calacatta quartz.
Backplash is a stunning: Province Town bevel lantern, flat liner and bead in Surfside Blue with customes bleached wood grout.
Tile floor is Barrique Vert and the walls are painted SW7009 Pearly whites (eggshell) with ceiling paint in SW7004 Snowbound (flat)
photos by Preview First

The Brief
These Southwater based clients sought to completely transform their former kitchen and dining room by creating an expansive and open plan kitchen space to enjoy for years to come. The only problem was a dividing wall, that was to be removed as part of their project.
In addition, the project brief required a remodel of their utility room, as well as a full lighting improvement and all ancillary works to suit the new kitchen layout and theme.
Design Elements
Designer Alistair has created this layout to incorporate a large island area, which was a key desirable of the clients. The rest of the cabinetry surrounds this island and has been designed to maximise storage using a combination of full-height cabinetry and wall units.
In terms of theme, the clients favoured a particular finish of Dekton, named Trance. Seeking to use this work surface, they then opted for a navy colour to match, with a Porcelain colour chosen to soften the rest of the design.
The kitchen cabinetry itself is from British supplier Trend, and is their solid slim painted shaker option, which utilises subtle woodgrain appearance.
The design incorporates some nice features at the client’s request, like curved units, glass fronted storage, and pull-out pantry storage.
Special Inclusions
The renovation also incorporates numerous high-specification appliances.
Designer Alistair has specified an array of Neff models, including an integrated dishwasher, full-height fridge, full-height freezer, as well as two Neff Slide & Hide single ovens. Elsewhere a five-burner gas hob has been incorporated, which features an oversized central wok burner. Above, a Neff built-in extractor has been built into furniture.
A full lighting improvement has been made to the space, incorporating plinth lighting, new downlights in the ceiling and underneath wall units.
The clients requested a splashback behind the hob, which they have chosen in a sparkling navy finish to compliment the overall design.
Project Highlight
The Acrylic based Dekton work surfaces are an undoubtable highlight of this project, utilised in the blue-veined finish called Trance.
Great care has been taken to match joins, especially around the sink and windowsill area. Here a Quooker boiling water tap is also present, chosen in a Chrome finish, and equipped with the Flex pull-out hose.
The End Result
This project highlights the amazing capabilities of our complete installation option, transforming the former layout into a spacious open-plan area. Designer Alistair has also created an exceptional design to incorporate the requirements and desirables of these clients.
If you are considering a similar kitchen transformation, arranging a free appointment with one of our expert designers may be the best place to start. Request a callback or arrange a free design consultation online today.
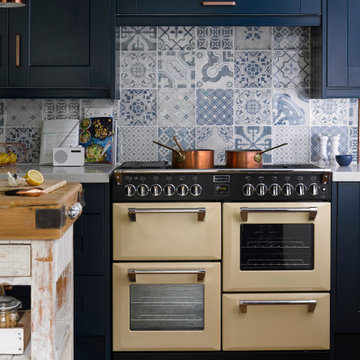
We designed this navy, white and natural scheme to include character by using softly patterned tiles in the splash back.
Идея дизайна: кухня: освещение в стиле рустика с обеденным столом, столешницей из акрилового камня, синим фартуком, фартуком из керамической плитки, паркетным полом среднего тона и белой столешницей
Идея дизайна: кухня: освещение в стиле рустика с обеденным столом, столешницей из акрилового камня, синим фартуком, фартуком из керамической плитки, паркетным полом среднего тона и белой столешницей
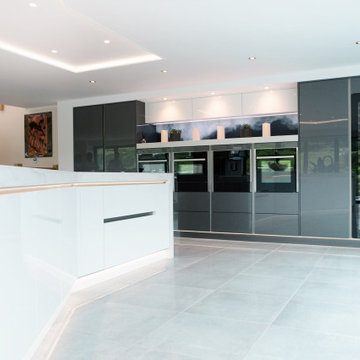
This stunning kitchen near Falmouth provided us with an amazing opportunity to explore the limits of kitchen design and materials, enabling us to create a unique multi-functional space. The area includes an enormous island for food prep and entertaining. The large bank of tall cabinets housed 2 ovens, a coffee machine, a combi/microwave, 2 warming drawers, a full-height fridge, freezer and wine cooler as well as 2 larders. Separate built-in furniture provides a drinks cabinet and a concealed media centre.
We were impressed by the exceptional craftsmanship from all our suppliers and our fitters to create a seamless built-in look in an open plan area that had previously been a lounge. The kitchen itself is manufactured by British company Masterclass Kitchens in Lumina gloss in Graphite with a pale Scots Grey to contrast on the island.
Beautiful Neolith Mont Blanc Silk sintered stone deep profile worktops with meticulously matched veining were crafted by Duke Stone of Cornwall. A complex lighting scheme with several zones managed via an i-Pad app was installed by Falmouth Electrics, including recessed ceiling lighting that perfectly echoed the shape of the island. The spectacular glass panelling made by Optidek integrated original artwork by artisan glass company Red Dog Glass Design - a gorgeous finishing touch. A luxury suite included Neff appliances, Dunavox wine fridge, Quopoker Cube tap, and composite Blanco sinks.
It is an absolutely beautiful kitchen of which we are exceptionally proud!
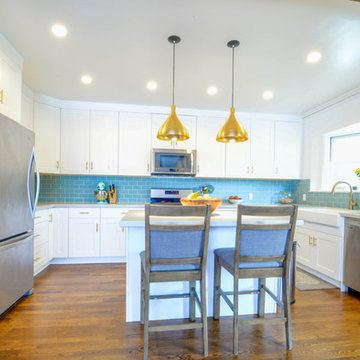
Источник вдохновения для домашнего уюта: большая п-образная кухня-гостиная со шкафом над холодильником: освещение в современном стиле с с полувстраиваемой мойкой (с передним бортиком), фасадами в стиле шейкер, белыми фасадами, столешницей из кварцевого агломерата, синим фартуком, фартуком из плитки кабанчик, техникой из нержавеющей стали, паркетным полом среднего тона, островом, коричневым полом и серой столешницей
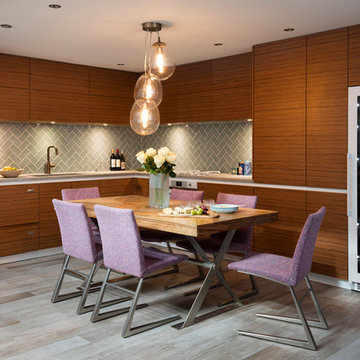
The kitchen/dining is designed keeping client's brief in mind. They wanted to have ample storage yet maximising the moving space.
Стильный дизайн: угловая кухня среднего размера: освещение в современном стиле с обеденным столом, накладной мойкой, плоскими фасадами, фасадами цвета дерева среднего тона, синим фартуком, белой техникой, темным паркетным полом, коричневым полом и белой столешницей без острова - последний тренд
Стильный дизайн: угловая кухня среднего размера: освещение в современном стиле с обеденным столом, накладной мойкой, плоскими фасадами, фасадами цвета дерева среднего тона, синим фартуком, белой техникой, темным паркетным полом, коричневым полом и белой столешницей без острова - последний тренд
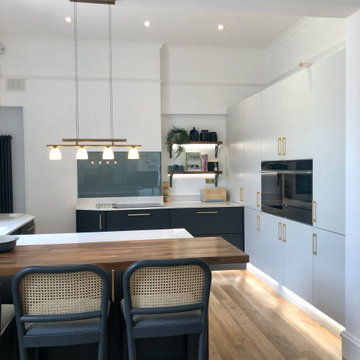
This kitchen has so many details we are obsessed with! Our customer chose to go for a two tone painted kitchen in “Graphite” & “White Grey”. The worktops are by Silestone.

Extension for eco kitchen with painted wood cabinets, recycled glass worktops and Oak flooring.
Источник вдохновения для домашнего уюта: большая параллельная кухня-гостиная: освещение в современном стиле с монолитной мойкой, плоскими фасадами, синими фасадами, столешницей из переработанного стекла, синим фартуком, фартуком из керамогранитной плитки, белой техникой, светлым паркетным полом, островом, синей столешницей и сводчатым потолком
Источник вдохновения для домашнего уюта: большая параллельная кухня-гостиная: освещение в современном стиле с монолитной мойкой, плоскими фасадами, синими фасадами, столешницей из переработанного стекла, синим фартуком, фартуком из керамогранитной плитки, белой техникой, светлым паркетным полом, островом, синей столешницей и сводчатым потолком
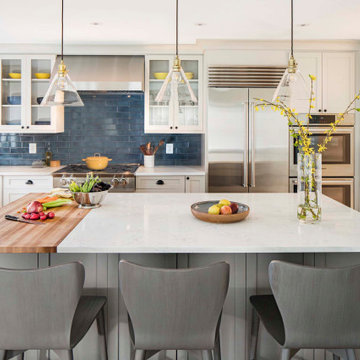
This family of four had maxed out the existing space in their 1948 brick colonial. We designed and built a three-story addition along the back of the house, adding 380 square feet at each level. On the main floor, the addition provided for an expansive kitchen with an island and family room with better views of the wooded lot. The family room has sliding doors to a new deck. This level also has a new powder room and mudroom to an existing side entry that previously opened to the original galley kitchen.
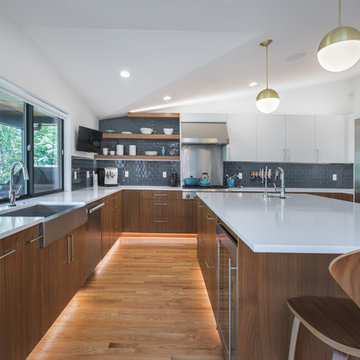
Design by: H2D Architecture + Design
www.h2darchitects.com
Built by: Carlisle Classic Homes
Photos: Christopher Nelson Photography
Свежая идея для дизайна: п-образная кухня в белых тонах с отделкой деревом: освещение в стиле ретро с обеденным столом, с полувстраиваемой мойкой (с передним бортиком), плоскими фасадами, темными деревянными фасадами, столешницей из кварцевого агломерата, синим фартуком, фартуком из плитки кабанчик, техникой из нержавеющей стали, паркетным полом среднего тона, островом, белой столешницей и сводчатым потолком - отличное фото интерьера
Свежая идея для дизайна: п-образная кухня в белых тонах с отделкой деревом: освещение в стиле ретро с обеденным столом, с полувстраиваемой мойкой (с передним бортиком), плоскими фасадами, темными деревянными фасадами, столешницей из кварцевого агломерата, синим фартуком, фартуком из плитки кабанчик, техникой из нержавеющей стали, паркетным полом среднего тона, островом, белой столешницей и сводчатым потолком - отличное фото интерьера
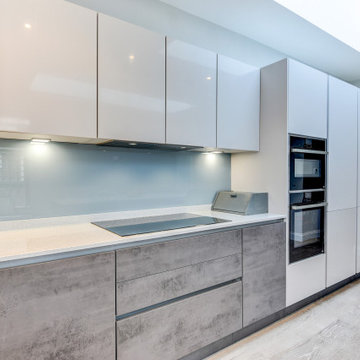
The Brief
The brief of this project required a contemporary kitchen upgrade to suit the recent building work that had taken place at this property.
An island was a desireable inclusion, with the design ideally making the view to the garden a focal point of the room. Unique elements were also required to add an individual style to the project as well as to maximise storage.
Design Elements
The combination of cabinetry used in this project was a key design element. The two-tone space makes use of matt effect satin grey cabinetry with concrete slate grey furniture used for textured accents.
Designer George has created a great design that points to the garden area as desired by this client, with a layout that also makes the most of two skylights.
The appliances required as part of this renovation were to be high specification to include useful function. A Neff Slide & Hide oven with pyrolytic capability features beneath a combination oven, with a full height refrigerator and washing machine integrated behind cabinetry.
Special Inclusions
To achieve the brief of this project, feature glass units have been incorporated. These nicely break up wall units and provide this client with a nice space to store glassware and decorative items.
Designer George has utilised quartz worktops around the view to the garden, creating a nice feature of this area. For convenience an in-built soap dispenser features next to the sink area. The quartz used is from supplier Silestone and has been chosen in the stellar snow finish to compliment kitchen features.
Lighting has been well-thought out in this space, with George employing pendant lighting above the island space, in cabinet lighting for feature units, and ambient lighting beneath wall units.
At this clients request, a popular 30cm wine cabinet has been included within the island area.
Project Highlight
The integrated storage involved in this project is a particular highlight.
This client required clever use of space, to include all amenities and items. To conquer this element, designer George has incorporated vast storage into the island space, with exposed wood drawers and end storage used.
The End Result
The lasting impression of this project is a wonderfully designed space. Designed to include all the desirables of the project brief, with an especially well thought-out area created around the garden view.
If you have a similar home project, consult our expert designers to see how we can design your dream space.
To arrange an appointment visit a showroom or book an appointment online now.
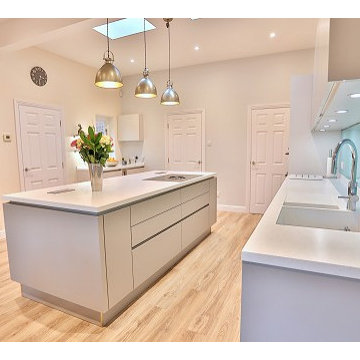
На фото: параллельная, серо-белая кухня среднего размера: освещение в современном стиле с обеденным столом, накладной мойкой, плоскими фасадами, серыми фасадами, синим фартуком, фартуком из стекла, черной техникой, светлым паркетным полом, островом, коричневым полом, белой столешницей и балками на потолке с
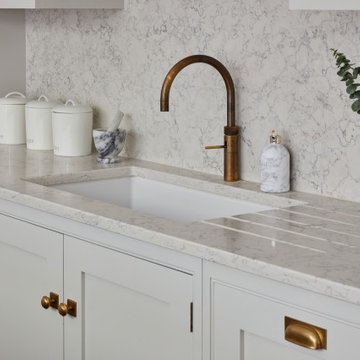
Sink with quartz worktop with integrated draining board.
Quooker tap in antique brass and shaker style handmade units
Стильный дизайн: кухня-гостиная среднего размера: освещение в стиле неоклассика (современная классика) с одинарной мойкой, фасадами в стиле шейкер, синими фасадами, столешницей из кварцита, синим фартуком, фартуком из плитки мозаики, черной техникой, полом из керамогранита, островом, бежевым полом, серой столешницей и многоуровневым потолком - последний тренд
Стильный дизайн: кухня-гостиная среднего размера: освещение в стиле неоклассика (современная классика) с одинарной мойкой, фасадами в стиле шейкер, синими фасадами, столешницей из кварцита, синим фартуком, фартуком из плитки мозаики, черной техникой, полом из керамогранита, островом, бежевым полом, серой столешницей и многоуровневым потолком - последний тренд
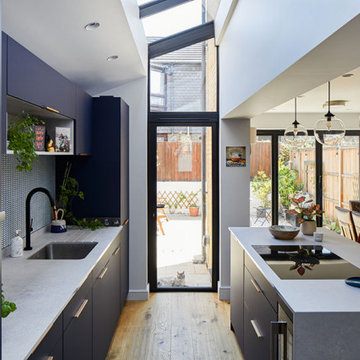
Идея дизайна: прямая кухня среднего размера: освещение в современном стиле с обеденным столом, врезной мойкой, плоскими фасадами, синими фасадами, столешницей из кварцита, синим фартуком, фартуком из керамогранитной плитки, техникой под мебельный фасад, паркетным полом среднего тона, островом, коричневым полом и серой столешницей
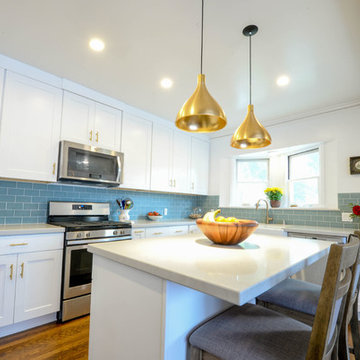
На фото: большая п-образная кухня-гостиная со шкафом над холодильником: освещение в современном стиле с с полувстраиваемой мойкой (с передним бортиком), фасадами в стиле шейкер, белыми фасадами, столешницей из кварцевого агломерата, синим фартуком, фартуком из плитки кабанчик, техникой из нержавеющей стали, паркетным полом среднего тона, островом, коричневым полом и серой столешницей
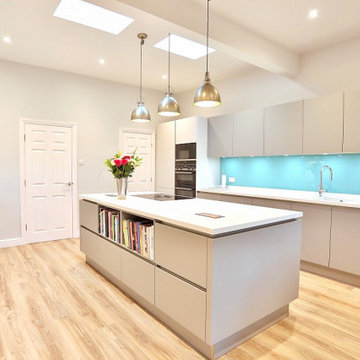
Пример оригинального дизайна: параллельная, серо-белая кухня среднего размера: освещение в современном стиле с обеденным столом, накладной мойкой, плоскими фасадами, серыми фасадами, синим фартуком, фартуком из стекла, черной техникой, светлым паркетным полом, островом, коричневым полом, белой столешницей и балками на потолке

This electric style applied to a listed property as client requested a PEACOCK theme. Infused with and inspired by oriental accents. To see more of our work, please go to: https://www.ihinteriors.co.uk/portfolio
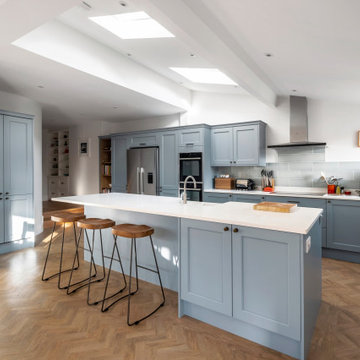
Delighted to be able to share this beautiful renovation in Keynsham.
The house has had a fascinating past, with lots of different uses and functions over the years, multiple extensions had left a confused floorplan. However, a logical and thoughtful new layout for a family home was created. This the result!
No extra floor area was needed (ie no more extensions), just a clear plan that resolved all the existing spaces.
Here a large open kitchen dining area complete with big island unit.
The attention to detail but the clients and contractors is a real credit to them.
More photos to follow.
Thank you ? @pete.helme
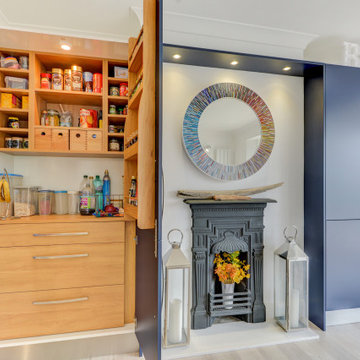
The Brief
The first time we visited this Ovingdean property was around 15 years ago, when we installed a traditional style kitchen for these clients. The brief for their second kitchen installation with us, was completely different, swapping a traditional style for a clean and modern aesthetic.
The requirement for this project sought a clever design incorporating social seating options, as well as including organised storage and a space designated to a fantastic drinks collection.
Design Elements
The layout of this kitchen makes the most of the space, with a large island the focal point of the main kitchen area. To include the designated storage for food and drinks, designer Aron has placed fitted pantries either side of a chimney breast, each with built-in storage for organisation.
The theme is a nod to the coastal location of this property, with a popular azure blue finish combined with gloss white cabinetry used for wall units and the island.
The furniture used in this kitchen is from British supplier Trend, with the flat-slab profile door deployed across all cabinetry. To soften edges around the island space curved units have been utilised alongside blanco maple quartz work surfaces from supplier Silestone.
Special Inclusions
High-specification cooking appliances have been included in this project, with a custom combination of Neff products incorporated to suit the needs of this client.
A Neff slide & hide oven, combination oven and warming drawer are grouped within furniture, with full-height Neff fridge and freezer located either side of the appliances. On the opposing side of the kitchen area, a Neff flexInduction hob has been incorporated with an in-built extractor integrated above.
Where possible appliances have been integrated behind furniture to not interrupt the theme of this space, with an integrated washing machine and dishwasher located within base units.
Project Highlight
The designated storage in the dining area is an enviable highlight of this space.
One is allocated to ambient foods, with the other used to house in impressive drinks collection, which teams perfectly with a built-in 60cm wine cabinet in the kitchen area. Both boast premium oak internals to help with organisation.
The End Result
The result of this project is a kitchen that utilises a lovely coastal theme, delivering on the modern brief required. The use of pantry storage for food and drink also leaves a wonderfully organised lasting impression.
If you have a similar home project, consult our expert designers to see how we can design your dream space.
To arrange an appointment visit a showroom or book an appointment online.
Кухня: освещение с синим фартуком – фото дизайна интерьера
1