Кухня: освещение с фартуком цвета металлик – фото дизайна интерьера
Сортировать:
Бюджет
Сортировать:Популярное за сегодня
1 - 20 из 264 фото
1 из 3

This wow-factor kitchen is the Nobilia Riva Slate Grey with stainless steel recessed handles. The client wanted a stunning showstopping kitchen and teamed with this impressive Orinoco Granite worktop; this design commands attention.
The family like to cook and entertain, so we selected top-of-the-range appliances, including a Siemens oven, a Bora hob, Blanco sink, and Quooker hot water tap.

This recent project involved removing a load bearing wall between a public room and a kitchen to form a open plan kitchen/dining room. This is a two tone Matt Cashmere and Matt White kitchen with white solid surface worktops and a Oak Herringbone breakfast bar

Идея дизайна: угловая кухня среднего размера: освещение в стиле модернизм с обеденным столом, накладной мойкой, плоскими фасадами, серыми фасадами, столешницей из бетона, фартуком цвета металлик, зеркальным фартуком, черной техникой, паркетным полом среднего тона, островом, бежевым полом и серой столешницей
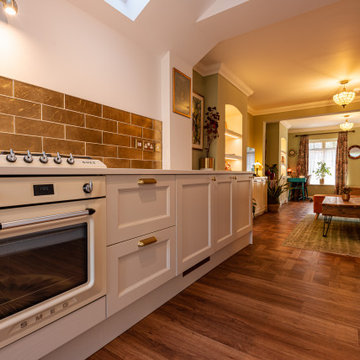
The brief for this design was to create a contemporary space with Indian inspiration. A tapestry of the Goddess Kali formed the basis of the design with rich oranges, warm greens and golds featuring throughout the space. The kitchen was built at the rear of the space and designed from scratch. Tiffany lighting, luxurious fabrics and reclaimed furniture are just a few of the standout features in this design.

Kaplan Architects, AIA
Location: Redwood City , CA, USA
The kitchen at one end of the great room has a large island. The custom designed light fixture above the island doubles as a pot rack. The combination cherry wood and stainless steel cabinets are custom made. the floor is walnut 5 inch wide planks.

This House was a complete bare bones project, starting from pre planning stage to completion. The house was fully constructed out of sips panels.
На фото: параллельная кухня-гостиная среднего размера: освещение в современном стиле с плоскими фасадами, черными фасадами, гранитной столешницей, фартуком цвета металлик, черной техникой, полом из ламината, островом, бежевым полом, черной столешницей, кессонным потолком и врезной мойкой с
На фото: параллельная кухня-гостиная среднего размера: освещение в современном стиле с плоскими фасадами, черными фасадами, гранитной столешницей, фартуком цвета металлик, черной техникой, полом из ламината, островом, бежевым полом, черной столешницей, кессонным потолком и врезной мойкой с

Идея дизайна: большая параллельная кухня: освещение в скандинавском стиле с обеденным столом, врезной мойкой, плоскими фасадами, зелеными фасадами, столешницей из кварцита, фартуком цвета металлик, фартуком из металлической плитки, техникой под мебельный фасад, светлым паркетным полом, островом, бежевым полом, белой столешницей и деревянным потолком
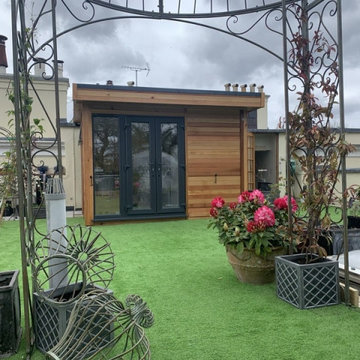
Garden Retreat have been working with Mr & Mrs M with a view to installing a garden room kitchen, and the great thing about it is it sited on a beautiful terrace that has absolutely fantastic views from the New Forest across to the Isle of Wight and to site the building it will have to be craned up onto the terrace.
The first part of the project will be to remove the old summerhouse and extend and level the base in readiness for the new building.
This is one project we are really looking forward too………
This contemporary garden building is constructed using an external cedar clad and bitumen paper to ensure any damp is kept out of the building. The walls are constructed using a 75mm x 38mm timber frame, 50mm Celotex and a 12mm inner lining grooved ply to finish the walls. The total thickness of the walls is 100mm which lends itself to all year round use. The floor is manufactured using heavy duty bearers, 75mm Celotex and a 15mm ply floor which can either be carpeted or a vinyl floor can be installed for a hard wearing and an easily clean option. We now install a laminated floor as a standard in 4 colours, please contact us for further details.
The roof is insulated and comes with an inner ply, metal roof covering, underfelt and internal spot lights. Also within the electrics pack there is consumer unit, 3 double sockets and a switch although as this particular building will be a kitchen there are 6 sockets.. We also install sockets with built in USB charging points which is very useful and this building also has external spots to light up the porch area which is now standard within the package.
This particular model was supplied with one set of 1200mm wide anthracite grey uPVC multi-lock French doors and one 600mm anthracite grey uPVC sidelights which provides a modern look and lots of light. In addition, it has a 900 x 400 vent window to the left elevation for ventilation if you do not want to open the French doors. The building is designed to be modular so during the ordering process you have the opportunity to choose where you want the windows and doors to be.
If you are interested in this design or would like something similar please do not hesitate to contact us for a quotation?
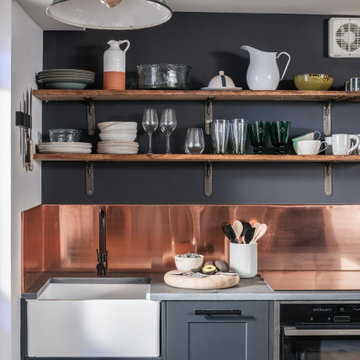
Стильный дизайн: маленькая прямая кухня-гостиная: освещение в стиле кантри с с полувстраиваемой мойкой (с передним бортиком), плоскими фасадами, серыми фасадами, столешницей из акрилового камня, фартуком цвета металлик, фартуком из металлической плитки, техникой под мебельный фасад, полом из сланца и черным полом без острова для на участке и в саду - последний тренд
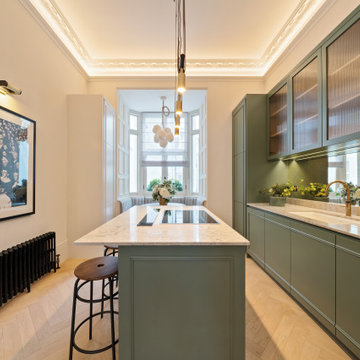
Walls painted in Slaked Lime Mid #149 by Little Greene | Ceilings and coving painted in Loft White #222 by Little Greene | Featured cabinetry painted in Green Smoke #47 by Farrow & Ball - this seamless door design is called 'infinity moulding', and the upper cabinets have a reeded glass inset with oak internals | Ancillary cabinetry and woodwork is painted in Slaked Lime Deep #150 by Little Greene | Counters are Caeserstone 'Moorland Fog' | Stools from West Elm | Quooker kitchen tap in aged brass | Antiqued mirror splashback | Pendant lighting above the island is the Rubn 'Long John' Pendant in the 4 light size, with dark leather straps | Pendant lighting above the dining banquette is the Le Klint 'Bouquet' chandelier in the 7 light size | Picture light is the David 12" Art Light by Thomas O'Brien, in the Bronze & Brass finish
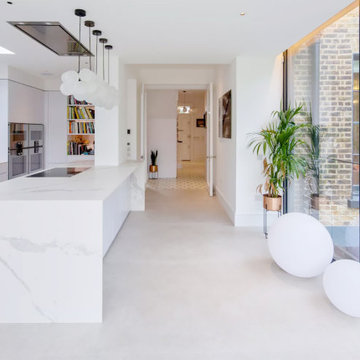
Contemporary white kitchen with marble waterfall island, copper splash back
Стильный дизайн: большая параллельная кухня: освещение в современном стиле с обеденным столом, двойной мойкой, плоскими фасадами, белыми фасадами, мраморной столешницей, фартуком цвета металлик, зеркальным фартуком, техникой из нержавеющей стали, полом из керамогранита, островом, бежевым полом и белой столешницей - последний тренд
Стильный дизайн: большая параллельная кухня: освещение в современном стиле с обеденным столом, двойной мойкой, плоскими фасадами, белыми фасадами, мраморной столешницей, фартуком цвета металлик, зеркальным фартуком, техникой из нержавеющей стали, полом из керамогранита, островом, бежевым полом и белой столешницей - последний тренд
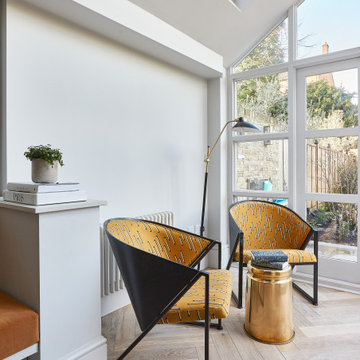
На фото: большая параллельная кухня: освещение в скандинавском стиле с обеденным столом, врезной мойкой, плоскими фасадами, зелеными фасадами, столешницей из кварцита, фартуком цвета металлик, фартуком из металлической плитки, техникой под мебельный фасад, светлым паркетным полом, островом, бежевым полом, белой столешницей и деревянным потолком
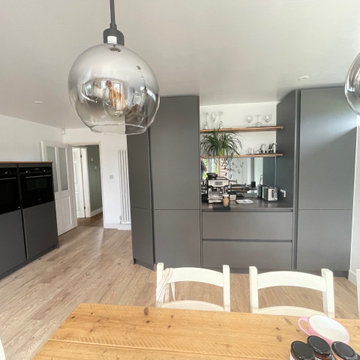
Industrial Elegance.
Стильный дизайн: угловая кухня среднего размера: освещение в современном стиле с обеденным столом, одинарной мойкой, плоскими фасадами, серыми фасадами, столешницей из акрилового камня, фартуком цвета металлик, зеркальным фартуком, светлым паркетным полом, бежевым полом и серой столешницей без острова - последний тренд
Стильный дизайн: угловая кухня среднего размера: освещение в современном стиле с обеденным столом, одинарной мойкой, плоскими фасадами, серыми фасадами, столешницей из акрилового камня, фартуком цвета металлик, зеркальным фартуком, светлым паркетным полом, бежевым полом и серой столешницей без острова - последний тренд
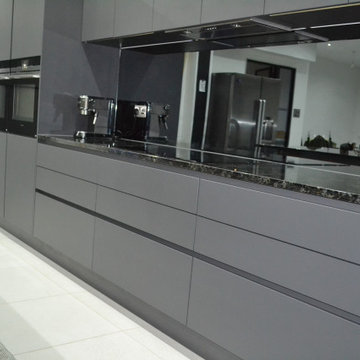
На фото: большая прямая кухня-гостиная: освещение в стиле модернизм с монолитной мойкой, плоскими фасадами, темными деревянными фасадами, фартуком цвета металлик, фартуком из стекла, техникой под мебельный фасад, островом и синей столешницей
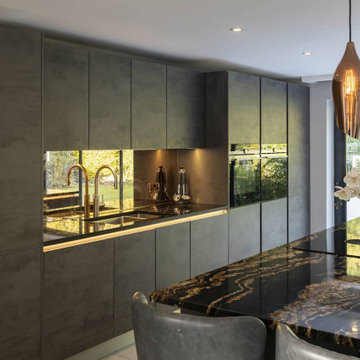
This wow-factor kitchen is the Nobilia Riva Slate Grey with stainless steel recessed handles. The client wanted a stunning showstopping kitchen and teamed with this impressive Orinoco Granite worktop; this design commands attention.
The family like to cook and entertain, so we selected top-of-the-range appliances, including a Siemens oven, a Bora hob, Blanco sink, and Quooker hot water tap.
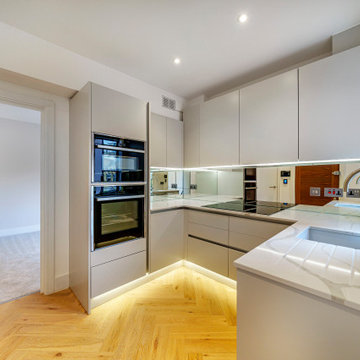
The kitchens for the 4 flats in the brand new, modern, rear block of the development were designed to fit perfectly with the fresh and modern feel throughout the building. A modern, true handleless style was specified throughout, in a neutral, Dove Grey, matt painted finish and paired with Calacatta quartz worktops and top-spec appliances.
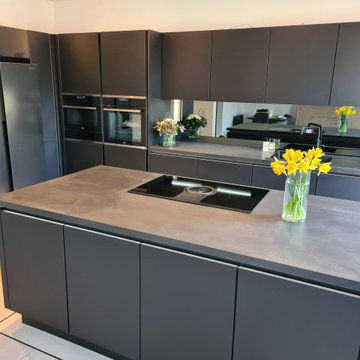
Our stunning easytouch matt graphite door with anti fingerprint technology partnered with the black concrete worktop gave this kitchen the super modern finish that they were looking for in this bright open kitchen diner. Some great appliances included such as the downdraft Nikola Tesla extracting hob and the instant boiling tap from Quooker. All finished with a smoked grey mirror backsplash.
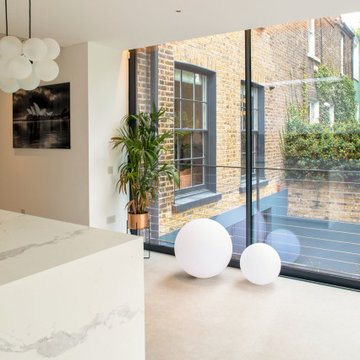
Contemporary white kitchen with marble waterfall island, copper splash back
Пример оригинального дизайна: большая параллельная кухня: освещение в современном стиле с обеденным столом, двойной мойкой, плоскими фасадами, белыми фасадами, мраморной столешницей, фартуком цвета металлик, зеркальным фартуком, техникой из нержавеющей стали, полом из керамогранита, островом, бежевым полом и белой столешницей
Пример оригинального дизайна: большая параллельная кухня: освещение в современном стиле с обеденным столом, двойной мойкой, плоскими фасадами, белыми фасадами, мраморной столешницей, фартуком цвета металлик, зеркальным фартуком, техникой из нержавеющей стали, полом из керамогранита, островом, бежевым полом и белой столешницей
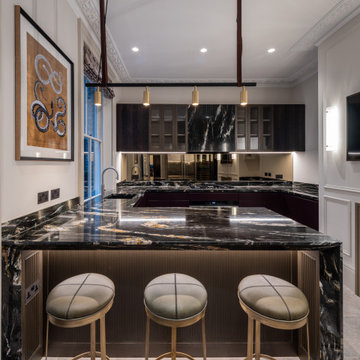
Wall colour: Slaked Lime Mid #149 by Little Greene | Ceilings in Loft White #222 by Little Greene | Pendant light is the Long John 4 light linear fixture by Rubn | Vesper barstools in Laguna Matt & Antique Brass from Barker & Stonehouse | Kitchen joinery custom made by Luxe Projects London (lower cabinetry is sprayed in Corboda #277 by Little Greene) | Stone countertops are Belvedere marble; slabs from Bloom Stones London; cut by AC Stone & Ceramic | Backsplash in toughened bronze mirror | Stone floors are Lombardo marble in a honed finish from Artisans of Devizes
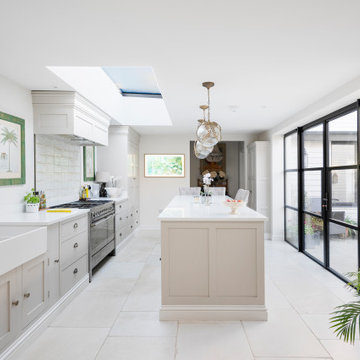
This is a remodel of a 1970s built extension in a Conservation Area in Bath. Some small but significant changes have transformed this family home into a space to be desired.
Constructed by Missiato Design and Build, flooring by Mandarin Stone Official and worktops by Granite Supreme.
Кухня: освещение с фартуком цвета металлик – фото дизайна интерьера
1