Кухня с потолком из вагонки – фото дизайна интерьера
Сортировать:
Бюджет
Сортировать:Популярное за сегодня
121 - 140 из 3 642 фото
1 из 2

We removed a peninsula to make the kitchen for this condo in the Adirondacks larger. The kitchen is now part of the open plan first floor that allows the grand view of the mountains and lake take center stage. Matching Wrought Iron grey with Cascade White cabinetry from Plain & Fancy gives dimension to this small kitchen without giving it a crowded feel. GE Cafe appliances match perfectly with the Wrought Iron grey cabinets, and the honey bronze hardware adds richness to the both the appliances and the cabinetry.
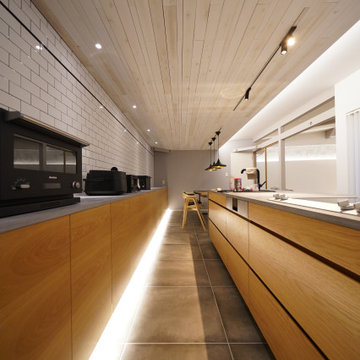
На фото: прямая кухня-гостиная в стиле модернизм с накладной мойкой, плоскими фасадами, коричневыми фасадами, черной техникой, полом из керамогранита, серым полом, серой столешницей и потолком из вагонки с
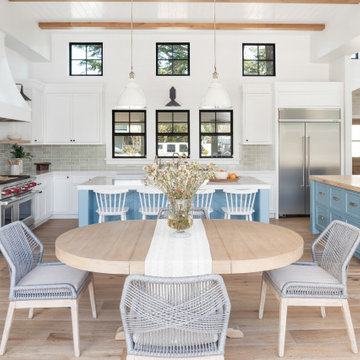
Modern Farmhouse kitchen with shaker style cabinet doors and black drawer pull hardware. White Oak floating shelves with LED underlighting over beautiful, Cambria Quartz countertops. The subway tiles were custom made and have what appears to be a texture from a distance, but is actually a herringbone pattern in-lay in the glaze. Wolf brand gas range and oven, and a Wolf steam oven on the left. Rustic black wall scones and large pendant lights over the kitchen island. Brizo satin brass faucet with Kohler undermount rinse sink.
Photo by Molly Rose Photography

we created a practical, L-shaped kitchen layout with an island bench integrated into the “golden triangle” that reduces steps between sink, stovetop and refrigerator for efficient use of space and ergonomics.
Instead of a splashback, windows are slotted in between the kitchen benchtop and overhead cupboards to allow natural light to enter the generous kitchen space. Overhead cupboards have been stretched to ceiling height to maximise storage space.
Timber screening was installed on the kitchen ceiling and wrapped down to form a bookshelf in the living area, then linked to the timber flooring. This creates a continuous flow and draws attention from the living area to establish an ambience of natural warmth, creating a minimalist and elegant kitchen.
The island benchtop is covered with extra large format porcelain tiles in a 'Calacatta' profile which are have the look of marble but are scratch and stain resistant. The 'crisp white' finish applied on the overhead cupboards blends well into the 'natural oak' look over the lower cupboards to balance the neutral timber floor colour.
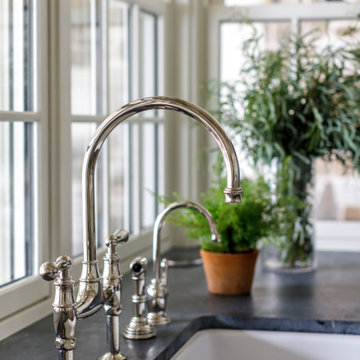
Стильный дизайн: кухня в классическом стиле с техникой из нержавеющей стали, светлым паркетным полом, островом и потолком из вагонки - последний тренд

In this open concept kitchen, you'll discover an inviting, spacious island that's perfect for gatherings and gourmet cooking. With meticulous attention to detail, custom woodwork adorns every part of this culinary haven, from the richly decorated cabinets to the shiplap ceiling, offering both warmth and sophistication that you'll appreciate.
The glistening countertops highlight the wood's natural beauty, while a suite of top-of-the-line appliances seamlessly combines practicality and luxury, making your cooking experience a breeze. The prominent farmhouse sink adds practicality and charm, and a counter bar sink in the island provides extra convenience, tailored just for you.
Bathed in natural light, this kitchen transforms into a welcoming masterpiece, offering a sanctuary for both culinary creativity and shared moments of joy. Count on the quality, just like many others have. Let's make your culinary dreams come true. Take action today and experience the difference.
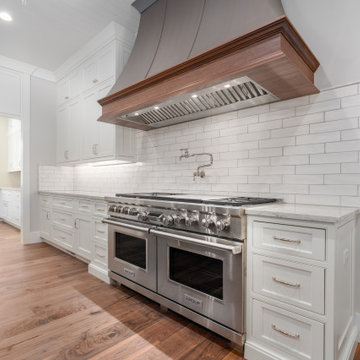
Источник вдохновения для домашнего уюта: большая кухня с с полувстраиваемой мойкой (с передним бортиком), белым фартуком, фартуком из плитки кабанчик, белой столешницей и потолком из вагонки
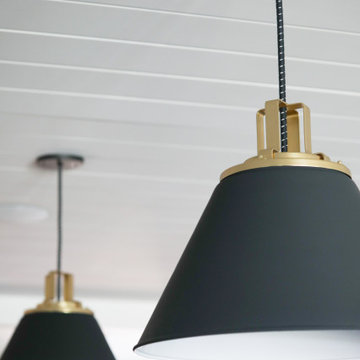
Located in the hills of Belmont with beautiful views, we took advantage of the opportunity to make the window the focal point when redesigning this space. Simple changes like removing interior walls helped open up the overall kitchen beyond our clients original expectations.
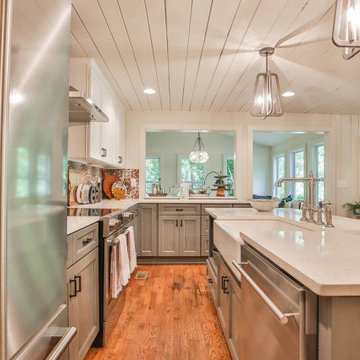
BRAVA MARFIL - RU706
Brava Marfil’s warm taupe background and rich brown marbling create an understated decadence that’s timeless and distinctive.
PATTERN: VEINEDFINISH: POLISHEDCOLLECTION: CASCINASLAB SIZE: JUMBO (65" X 130")
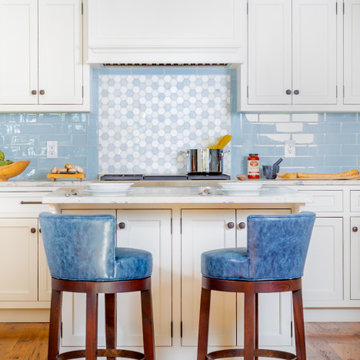
На фото: кухня среднего размера в морском стиле с белыми фасадами, мраморной столешницей, синим фартуком, фартуком из плитки мозаики, паркетным полом среднего тона, островом, коричневым полом, белой столешницей и потолком из вагонки

Свежая идея для дизайна: маленькая угловая кухня в стиле рустика с обеденным столом, с полувстраиваемой мойкой (с передним бортиком), плоскими фасадами, серыми фасадами, гранитной столешницей, фартуком из вагонки, техникой из нержавеющей стали, паркетным полом среднего тона, серой столешницей и потолком из вагонки без острова для на участке и в саду - отличное фото интерьера

Amrum, die Perle der Nordsee. In den letzten Tagen durften wir ein wunderschönes Küchenprojekt auf Amrum realisieren. SieMatic Küche SE2002RFS in lotusweiss, mit massiver Eichenholz Arbeitsplatte. Edelstahlgriff #179.
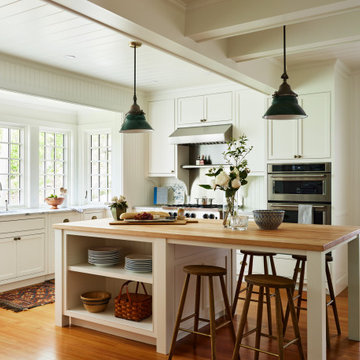
Renovated kitchen with a new oriel window extension that holds the sink and cabinets with windows on three sides. Built-in dishwasher, trash and recycling, and refrigerator.
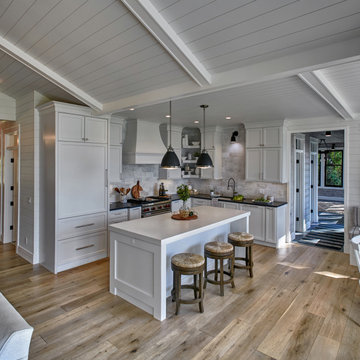
Источник вдохновения для домашнего уюта: угловая кухня среднего размера с обеденным столом, врезной мойкой, плоскими фасадами, белыми фасадами, столешницей из кварцита, белым фартуком, фартуком из мрамора, техникой под мебельный фасад, светлым паркетным полом, островом, белой столешницей и потолком из вагонки
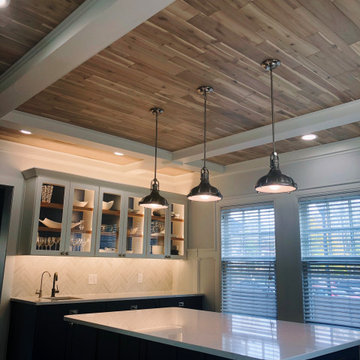
This beautiful kitchen incorporates both modern and craftsman styles which elegantly compliment each other. The warmth from the ceiling gives the space a more natural, warm feeling. In contrast, the shaker style blue and white cabinetry generates a crisp and clean feeling. Like silty and sweet, these two stiles combined creates an environment to be savored! This kitchen is sophisticated yet inviting, finished just in time to enjoy the holidays with family and friends!
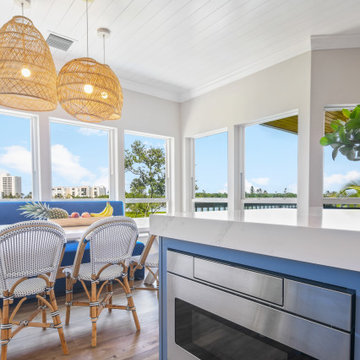
Gorgeous all blue kitchen cabinetry featuring brass and gold accents on hood, pendant lights and cabinetry hardware. The stunning intracoastal waterway views and sparkling turquoise water add more beauty to this fabulous kitchen.
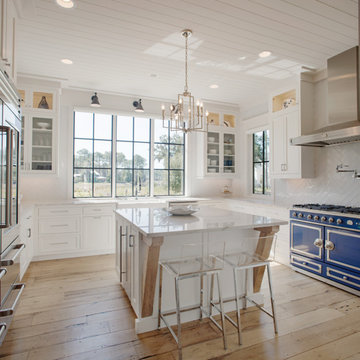
Пример оригинального дизайна: п-образная кухня в морском стиле с с полувстраиваемой мойкой (с передним бортиком), фасадами в стиле шейкер, белыми фасадами, белым фартуком, цветной техникой, светлым паркетным полом, островом, белой столешницей и потолком из вагонки
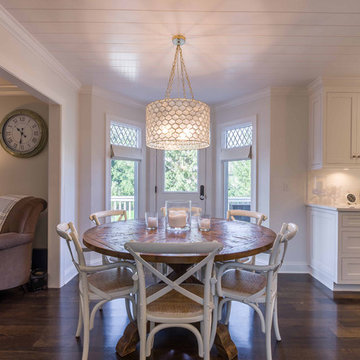
This 1990s brick home had decent square footage and a massive front yard, but no way to enjoy it. Each room needed an update, so the entire house was renovated and remodeled, and an addition was put on over the existing garage to create a symmetrical front. The old brown brick was painted a distressed white.
The 500sf 2nd floor addition includes 2 new bedrooms for their teen children, and the 12'x30' front porch lanai with standing seam metal roof is a nod to the homeowners' love for the Islands. Each room is beautifully appointed with large windows, wood floors, white walls, white bead board ceilings, glass doors and knobs, and interior wood details reminiscent of Hawaiian plantation architecture.
The kitchen was remodeled to increase width and flow, and a new laundry / mudroom was added in the back of the existing garage. The master bath was completely remodeled. Every room is filled with books, and shelves, many made by the homeowner.
Project photography by Kmiecik Imagery.
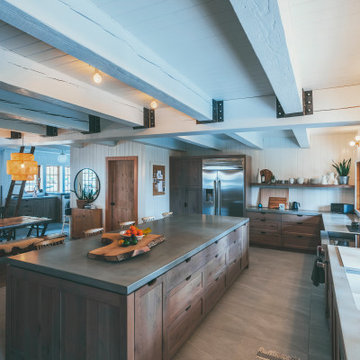
Photography by Brice Ferre.
Open concept kitchen space with beams and beadboard walls. A light, bright and airy kitchen with great function and style.
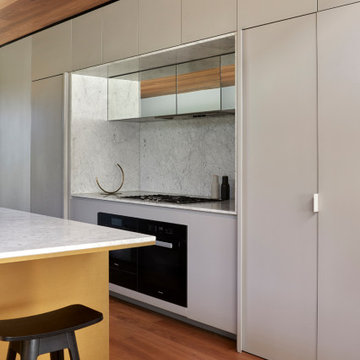
Plenty of storage options for the Kitchen back bench. Integrated appliances & fridge are housed in this bank of joinery, as well as a hidden door to reveal a secret butler's pantry.
Photo by Dave Kulesza.
Кухня с потолком из вагонки – фото дизайна интерьера
7