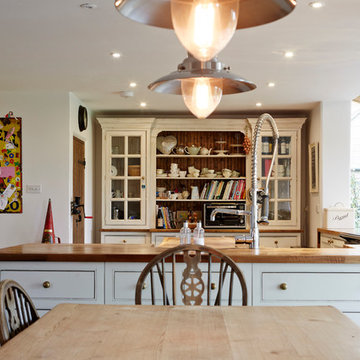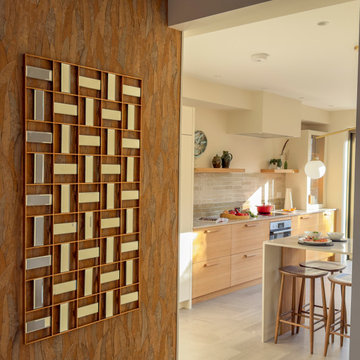Кухня с полуостровом – фото дизайна интерьера
Сортировать:
Бюджет
Сортировать:Популярное за сегодня
81 - 100 из 130 817 фото

Пример оригинального дизайна: большая кухня-гостиная в классическом стиле с с полувстраиваемой мойкой (с передним бортиком), открытыми фасадами, деревянной столешницей, полом из известняка и полуостровом

На фото: маленькая кухня в стиле неоклассика (современная классика) с врезной мойкой, стеклянными фасадами, белым фартуком, фартуком из плитки кабанчик, техникой из нержавеющей стали, паркетным полом среднего тона, полуостровом и барной стойкой для на участке и в саду с

This kitchen renovation was really marked by transforming the space as much as replacing the cabinets and appliances. Originally the kitchen cabinets ran all the way to the back of what now is the pantry, creating a very awkward dead end. By creating the pantry, we added a great deal of storage and were able to make this layout less like an abyss. We also used lighter cabinets and better lighting to make the space feel more elegant and open.

The 800 square-foot guest cottage is located on the footprint of a slightly smaller original cottage that was built three generations ago. With a failing structural system, the existing cottage had a very low sloping roof, did not provide for a lot of natural light and was not energy efficient. Utilizing high performing windows, doors and insulation, a total transformation of the structure occurred. A combination of clapboard and shingle siding, with standout touches of modern elegance, welcomes guests to their cozy retreat.
The cottage consists of the main living area, a small galley style kitchen, master bedroom, bathroom and sleeping loft above. The loft construction was a timber frame system utilizing recycled timbers from the Balsams Resort in northern New Hampshire. The stones for the front steps and hearth of the fireplace came from the existing cottage’s granite chimney. Stylistically, the design is a mix of both a “Cottage” style of architecture with some clean and simple “Tech” style features, such as the air-craft cable and metal railing system. The color red was used as a highlight feature, accentuated on the shed dormer window exterior frames, the vintage looking range, the sliding doors and other interior elements.
Photographer: John Hession

Whit Preston
Идея дизайна: угловая кухня среднего размера в современном стиле с плоскими фасадами, серыми фасадами, белым фартуком, полуостровом, врезной мойкой, столешницей из кварцевого агломерата, фартуком из плитки мозаики, техникой из нержавеющей стали, темным паркетным полом, коричневым полом и серой столешницей
Идея дизайна: угловая кухня среднего размера в современном стиле с плоскими фасадами, серыми фасадами, белым фартуком, полуостровом, врезной мойкой, столешницей из кварцевого агломерата, фартуком из плитки мозаики, техникой из нержавеющей стали, темным паркетным полом, коричневым полом и серой столешницей

Casey Dunn
На фото: п-образная кухня в стиле ретро с обеденным столом, с полувстраиваемой мойкой (с передним бортиком), плоскими фасадами, серыми фасадами, столешницей из кварцита, фартуком из каменной плиты, техникой из нержавеющей стали, паркетным полом среднего тона и полуостровом
На фото: п-образная кухня в стиле ретро с обеденным столом, с полувстраиваемой мойкой (с передним бортиком), плоскими фасадами, серыми фасадами, столешницей из кварцита, фартуком из каменной плиты, техникой из нержавеющей стали, паркетным полом среднего тона и полуостровом

Un appartement familial haussmannien rénové, aménagé et agrandi avec la création d'un espace parental suite à la réunion de deux lots. Les fondamentaux classiques des pièces sont conservés et revisités tout en douceur avec des matériaux naturels et des couleurs apaisantes.

Пример оригинального дизайна: угловая кухня в современном стиле с врезной мойкой, плоскими фасадами, синими фасадами, серым фартуком, фартуком из каменной плиты, паркетным полом среднего тона, полуостровом, коричневым полом и серой столешницей

Идея дизайна: угловая кухня в современном стиле с врезной мойкой, плоскими фасадами, серыми фасадами, черной техникой, полуостровом, бежевым полом, белой столешницей и многоуровневым потолком

The kitchen was redesigned to flow from the dining room but enclosed enough to be intimate. The compact breakfast bar flows seamlessly from the countertop.

Boho meets Portuguese design in a stunning transformation of this Van Ness tudor in the upper northwest neighborhood of Washington, DC. Our team’s primary objectives were to fill space with natural light, period architectural details, and cohesive selections throughout the main level and primary suite. At the entry, new archways are created to maximize light and flow throughout the main level while ensuring the space feels intimate. A new kitchen layout along with a peninsula grounds the chef’s kitchen while securing its part in the everyday living space. Well-appointed dining and living rooms infuse dimension and texture into the home, and a pop of personality in the powder room round out the main level. Strong raw wood elements, rich tones, hand-formed elements, and contemporary nods make an appearance throughout the newly renovated main level and primary suite of the home.

Идея дизайна: прямая кухня-гостиная среднего размера в современном стиле с врезной мойкой, плоскими фасадами, фасадами цвета дерева среднего тона, столешницей из кварцевого агломерата, черным фартуком, фартуком из кварцевого агломерата, черной техникой, паркетным полом среднего тона, полуостровом, коричневым полом и черной столешницей

Идея дизайна: маленькая угловая кухня-гостиная в стиле модернизм с одинарной мойкой, плоскими фасадами, бежевыми фасадами, столешницей из ламината, белым фартуком, фартуком из керамогранитной плитки, цветной техникой, полом из керамогранита, полуостровом, бежевым полом, белой столешницей и многоуровневым потолком для на участке и в саду

На фото: параллельная кухня в современном стиле с плоскими фасадами, белыми фасадами, серым фартуком, полуостровом, серым полом и серой столешницей с

Beautifully understated, this kitchen was designed, supplied and installed by Saffron Interiors. The Belsay shaker doors in 'Cashmere' are fitted with a simple art-deco styled brass handle to offer a clean and timeless look. The Mistral resin worktops in 'Atacalma' allows for seamless joints throughout which offers a sleek, hygenic finish to the surfaces. The encaustic tiled splashback adds a touch of drama and colour to create interest on the rear walls.

Идея дизайна: параллельная кухня среднего размера в стиле неоклассика (современная классика) с обеденным столом, врезной мойкой, фасадами с утопленной филенкой, синими фасадами, столешницей из кварцита, фартуком из каменной плиты, техникой под мебельный фасад, светлым паркетным полом и полуостровом

Идея дизайна: параллельная кухня-гостиная среднего размера в морском стиле с врезной мойкой, плоскими фасадами, бежевыми фасадами, столешницей из кварцевого агломерата, черной техникой, полом из ламината, полуостровом, бежевым полом, бежевой столешницей и шторами на окнах

Mid Century Dream
Welborn Forest Cabinetry
Avenue Slab Door Style
Cherry in Wheat / Natural Stain
HARDWARE : Chrome Finger Pulls
COUNTERTOPS
KITCHEN : Blanco Aspen Quartz Coutnertops
BUILDER : D&M Design Company

Идея дизайна: маленькая п-образная кухня в стиле модернизм с обеденным столом, врезной мойкой, плоскими фасадами, светлыми деревянными фасадами, столешницей из кварцита, белым фартуком, светлым паркетным полом, белой столешницей и полуостровом для на участке и в саду

Стильный дизайн: п-образная кухня среднего размера в современном стиле с плоскими фасадами, черными фасадами, столешницей из кварцевого агломерата, белым фартуком, черной техникой, полуостровом и белой столешницей - последний тренд
Кухня с полуостровом – фото дизайна интерьера
5