Кухня с монолитной мойкой и полом из винила – фото дизайна интерьера
Сортировать:
Бюджет
Сортировать:Популярное за сегодня
1 - 20 из 1 087 фото
1 из 3

Newly created walk-in larder.
Идея дизайна: п-образная кухня среднего размера в стиле ретро с обеденным столом, монолитной мойкой, плоскими фасадами, зелеными фасадами, столешницей из акрилового камня, белым фартуком, фартуком из стеклянной плитки, цветной техникой, полом из винила, островом, разноцветным полом и белой столешницей
Идея дизайна: п-образная кухня среднего размера в стиле ретро с обеденным столом, монолитной мойкой, плоскими фасадами, зелеными фасадами, столешницей из акрилового камня, белым фартуком, фартуком из стеклянной плитки, цветной техникой, полом из винила, островом, разноцветным полом и белой столешницей

German Manufactured kitchens , The interplay of light and dark colours, as well as frame and smooth fronts leave nothing to be desired. Handleless This kitchen shows that the combination of both versions is also a real eye-catcher. Caesarstone line of Turbine Grey Stone

The scope of work includes feasibility study, planning permission, building notice, reconfiguration of layout, electric&lighting plan, kitchen design, cabinetry design, selection of materials&colours, and FF&E design.
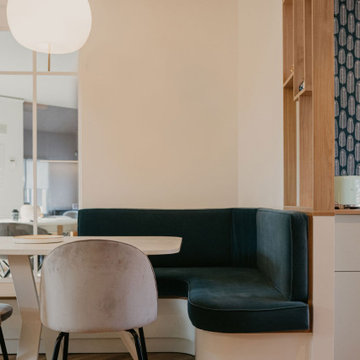
Pour rendre cette pièce aussi esthétique que pratique, chacune des zones a été précisément définie :
* L'ensemble colonnes pour y intégrer les appareils
électroménagers.
* Une zone technique avec la plaque de cuisson, l'évier et le mitigeur, ainsi que beaucoup de plans de travail.
* Un coin "petit déjeuner" à l'abri des regards et dynamisé par le papier peint, pour avoir sous la main tout le nécessaire au quotidien.
* Un espace sous forme de banquette pour des repas conviviaux en famille ou entre amis avec la table formée par un duo Terrazzo/métal.
Le sol en vinyle imitation parquet posé en Pointe de Hongrie apporte le caractère au projet, et vient contraster avec le vert pastel des meubles.
Les courbes des éléments de cuisine ainsi que
l'espace banquette rendent la circulation plus fluide et apportent beaucoup de douceur à l'ensemble.
Côté déco, ce sont la rondeur et la douceur qui
priment avec (entre autres) le velours des chaises et de la banquette, le verre et le laiton des luminaires et le look rétro des appareillages électriques.

This open-plan kitchen diner is the hub of the house. We kept the country Cotswolds feel but incorporated some contemporary elements to update the decor, playing with the colours that the owner particularly loves, blue and green. The large round table fits up to 10 people, ideal for large diner parties from day time to evening.

На фото: п-образная кухня среднего размера в стиле неоклассика (современная классика) с обеденным столом, монолитной мойкой, фасадами в стиле шейкер, синими фасадами, столешницей из кварцита, белым фартуком, фартуком из керамической плитки, черной техникой, полом из винила, полуостровом, серым полом и белой столешницей

A light airy and functional kitchen with splashes of colour and texture. The perfect spot to cook, eat and entertain.
Свежая идея для дизайна: большая п-образная кухня: освещение в стиле ретро с обеденным столом, монолитной мойкой, плоскими фасадами, темными деревянными фасадами, столешницей из акрилового камня, зеленым фартуком, фартуком из стекла, техникой из нержавеющей стали, полом из винила, островом, разноцветным полом и белой столешницей - отличное фото интерьера
Свежая идея для дизайна: большая п-образная кухня: освещение в стиле ретро с обеденным столом, монолитной мойкой, плоскими фасадами, темными деревянными фасадами, столешницей из акрилового камня, зеленым фартуком, фартуком из стекла, техникой из нержавеющей стали, полом из винила, островом, разноцветным полом и белой столешницей - отличное фото интерьера

The extension from outside during the daytime.
The roof is inboard of the walls and, with parapet stones on top, all the drainage is hidden from view. The parapet walls are sufficient in height to conceal the skylights too.

Eclectic Style kitchen with a Modern twist. Done using our Shaker style doors in a custom Sherwin Williams paint color.
Пример оригинального дизайна: кухня среднего размера в стиле фьюжн с обеденным столом, монолитной мойкой, фасадами в стиле шейкер, синими фасадами, столешницей из кварцевого агломерата, белым фартуком, фартуком из керамической плитки, техникой из нержавеющей стали, полом из винила, островом, бежевым полом и белой столешницей
Пример оригинального дизайна: кухня среднего размера в стиле фьюжн с обеденным столом, монолитной мойкой, фасадами в стиле шейкер, синими фасадами, столешницей из кварцевого агломерата, белым фартуком, фартуком из керамической плитки, техникой из нержавеющей стали, полом из винила, островом, бежевым полом и белой столешницей

Photography by: Amy Birrer
This lovely beach cabin was completely remodeled to add more space and make it a bit more functional. Many vintage pieces were reused in keeping with the vintage of the space. We carved out new space in this beach cabin kitchen, bathroom and laundry area that was nonexistent in the previous layout. The original drainboard sink and gas range were incorporated into the new design as well as the reused door on the small reach-in pantry. The white tile countertop is trimmed in nautical rope detail and the backsplash incorporates subtle elements from the sea framed in beach glass colors. The client even chose light fixtures reminiscent of bulkhead lamps.
The bathroom doubles as a laundry area and is painted in blue and white with the same cream painted cabinets and countetop tile as the kitchen. We used a slightly different backsplash and glass pattern here and classic plumbing fixtures.
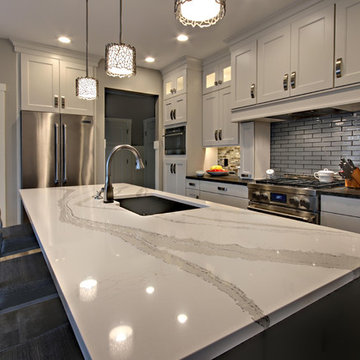
This kitchen features multiple back splashes. Above the stove is subway tile called Man about you, color Playful while the back splash over the counter is Dwyer 12 hour Dusk Glass tiles. The perimeter counter top is Black wood gran with a Rock profile. The island is Cambria Britanica. Again, the island is a dark grey while the perimeter cabinets are white. Easy access from the garage thru a mudroom for the grand kids.
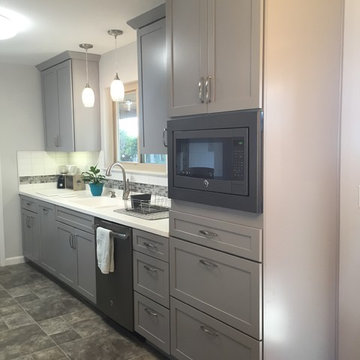
Denise Oakley
Свежая идея для дизайна: отдельная, параллельная кухня среднего размера в современном стиле с монолитной мойкой, фасадами в стиле шейкер, серыми фасадами, столешницей из акрилового камня, белым фартуком, фартуком из плитки кабанчик, техникой из нержавеющей стали и полом из винила без острова - отличное фото интерьера
Свежая идея для дизайна: отдельная, параллельная кухня среднего размера в современном стиле с монолитной мойкой, фасадами в стиле шейкер, серыми фасадами, столешницей из акрилового камня, белым фартуком, фартуком из плитки кабанчик, техникой из нержавеющей стали и полом из винила без острова - отличное фото интерьера

Пример оригинального дизайна: отдельная, параллельная кухня среднего размера в современном стиле с монолитной мойкой, плоскими фасадами, бежевыми фасадами, столешницей из кварцита, фартуком цвета металлик, черной техникой, полом из винила, серым полом и белой столешницей без острова
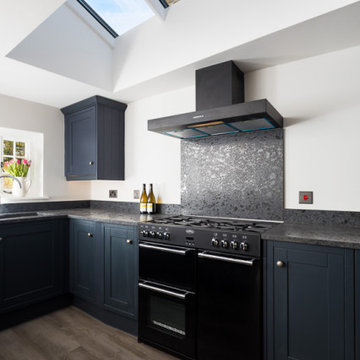
Dark Shaker Kitchen
Идея дизайна: отдельная, угловая кухня среднего размера в стиле рустика с монолитной мойкой, фасадами в стиле шейкер, синими фасадами, гранитной столешницей, черным фартуком, фартуком из гранита, черной техникой, полом из винила, полуостровом, коричневым полом и черной столешницей
Идея дизайна: отдельная, угловая кухня среднего размера в стиле рустика с монолитной мойкой, фасадами в стиле шейкер, синими фасадами, гранитной столешницей, черным фартуком, фартуком из гранита, черной техникой, полом из винила, полуостровом, коричневым полом и черной столешницей

На фото: маленькая прямая кухня-гостиная в белых тонах с отделкой деревом в современном стиле с монолитной мойкой, плоскими фасадами, белыми фасадами, столешницей из акрилового камня, желтым фартуком, полом из винила, серым полом и белой столешницей без острова для на участке и в саду

This small kitchen is simple and functional to suit the needs of the owner who loves cooking. Fitted with integrated appliances and a good balance of storage and open display. The light blue pendants just frame the island and are a nod to the dining area wall colour.
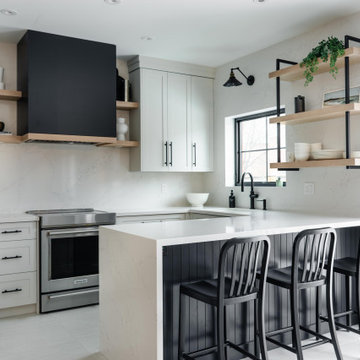
Come cook with us in this bright transitional kitchen. This beautiful kitchen has white custom cabinetry from head to toe, white quartz backsplash, and flooring. To compliment this primary white aesthetic, it has matte black cabinetry on the island, a range hood, and black hardware throughout. We can't forget what helps this kitchen look fresh and bright, why it's natural wood accents, of course.

Custom made mid-century style kitchen with Oak Veneer, Birch Ply and Green Formica. Blush Aga and Corian Worksurfaces in Whitecap.
Источник вдохновения для домашнего уюта: п-образная кухня среднего размера в стиле ретро с обеденным столом, монолитной мойкой, плоскими фасадами, зелеными фасадами, столешницей из акрилового камня, белым фартуком, фартуком из стеклянной плитки, цветной техникой, полом из винила, островом, разноцветным полом и белой столешницей
Источник вдохновения для домашнего уюта: п-образная кухня среднего размера в стиле ретро с обеденным столом, монолитной мойкой, плоскими фасадами, зелеными фасадами, столешницей из акрилового камня, белым фартуком, фартуком из стеклянной плитки, цветной техникой, полом из винила, островом, разноцветным полом и белой столешницей
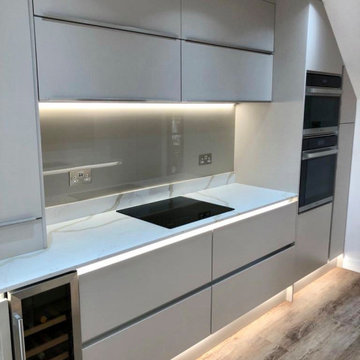
Идея дизайна: отдельная, параллельная кухня среднего размера в современном стиле с монолитной мойкой, плоскими фасадами, бежевыми фасадами, столешницей из кварцита, фартуком цвета металлик, черной техникой, полом из винила, серым полом и белой столешницей без острова
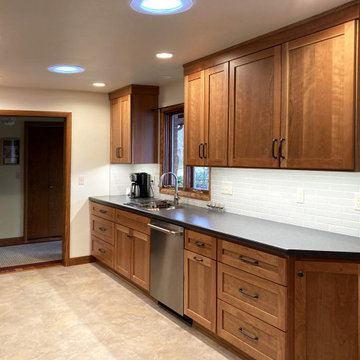
На фото: параллельная кухня среднего размера в стиле неоклассика (современная классика) с монолитной мойкой, фасадами в стиле шейкер, фасадами цвета дерева среднего тона, столешницей из ламината, серым фартуком, фартуком из плитки кабанчик, техникой из нержавеющей стали, полом из винила, бежевым полом и черной столешницей без острова
Кухня с монолитной мойкой и полом из винила – фото дизайна интерьера
1