Кухня с бежевым фартуком и полом из травертина – фото дизайна интерьера
Сортировать:
Бюджет
Сортировать:Популярное за сегодня
1 - 20 из 6 580 фото

This formerly small and cramped kitchen switched roles with the extra large eating area resulting in a dramatic transformation that takes advantage of the nice view of the backyard. The small kitchen window was changed to a new patio door to the terrace and the rest of the space was “sculpted” to suit the new layout.
A Classic U-shaped kitchen layout with the sink facing the window was the best of many possible combinations. The primary components were treated as “elements” which combine for a very elegant but warm design. The fridge column, custom hood and the expansive backsplash tile in a fabric pattern, combine for an impressive focal point. The stainless oven tower is flanked by open shelves and surrounded by a pantry “bridge”; the eating bar and drywall enclosure in the breakfast room repeat this “bridge” shape. The walnut island cabinets combine with a walnut butchers block and are mounted on a pedestal for a lighter, less voluminous feeling. The TV niche & corkboard are a unique blend of old and new technologies for staying in touch, from push pins to I-pad.
The light walnut limestone floor complements the cabinet and countertop colors and the two ceiling designs tie the whole space together.

A deux pas du canal de l’Ourq dans le XIXè arrondissement de Paris, cet appartement était bien loin d’en être un. Surface vétuste et humide, corroborée par des problématiques structurelles importantes, le local ne présentait initialement aucun atout. Ce fut sans compter sur la faculté de projection des nouveaux acquéreurs et d’un travail important en amont du bureau d’étude Védia Ingéniérie, que cet appartement de 27m2 a pu se révéler. Avec sa forme rectangulaire et ses 3,00m de hauteur sous plafond, le potentiel de l’enveloppe architecturale offrait à l’équipe d’Ameo Concept un terrain de jeu bien prédisposé. Le challenge : créer un espace nuit indépendant et allier toutes les fonctionnalités d’un appartement d’une surface supérieure, le tout dans un esprit chaleureux reprenant les codes du « bohème chic ». Tout en travaillant les verticalités avec de nombreux rangements se déclinant jusqu’au faux plafond, une cuisine ouverte voit le jour avec son espace polyvalent dinatoire/bureau grâce à un plan de table rabattable, une pièce à vivre avec son canapé trois places, une chambre en second jour avec dressing, une salle d’eau attenante et un sanitaire séparé. Les surfaces en cannage se mêlent au travertin naturel, essences de chêne et zelliges aux nuances sables, pour un ensemble tout en douceur et caractère. Un projet clé en main pour cet appartement fonctionnel et décontracté destiné à la location.

Reflecting Walls Photography
Идея дизайна: маленькая параллельная кухня-гостиная в стиле неоклассика (современная классика) с фасадами в стиле шейкер, фасадами цвета дерева среднего тона, гранитной столешницей, бежевым фартуком, фартуком из плитки мозаики, техникой из нержавеющей стали, полом из травертина, бежевым полом и бежевой столешницей без острова для на участке и в саду
Идея дизайна: маленькая параллельная кухня-гостиная в стиле неоклассика (современная классика) с фасадами в стиле шейкер, фасадами цвета дерева среднего тона, гранитной столешницей, бежевым фартуком, фартуком из плитки мозаики, техникой из нержавеющей стали, полом из травертина, бежевым полом и бежевой столешницей без острова для на участке и в саду
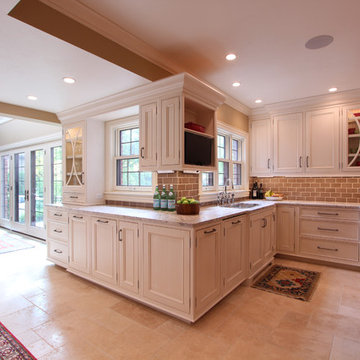
Cabinets were wrapped around this wall intersection to continue the flow of the space. A bookshelf cabinet was incorporated to hold a flat screen tv. Decorative cabinet door ends were incorporated onto the sides of the cabinets for a seamless transition. Two, double trash pullouts were incorporated for a recycling center. At the end of the cabinet run, the cabinet runs to the countertop. The glass door and traditional mullions allows for display space. The white glazed cabinets add warmth and depth to the space to fit the style of this tudor home.

На фото: прямая кухня-гостиная среднего размера в классическом стиле с плоскими фасадами, светлыми деревянными фасадами, гранитной столешницей, бежевым фартуком и полом из травертина с
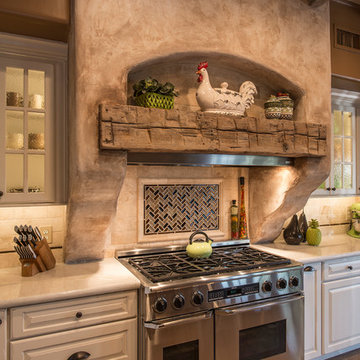
We partnered with Custom Creative Remodeling, a Phoenix based home remodeling company, to provide the cabinetry for this beautiful remodel!
Photo Credit: Custom Creative Remodeling
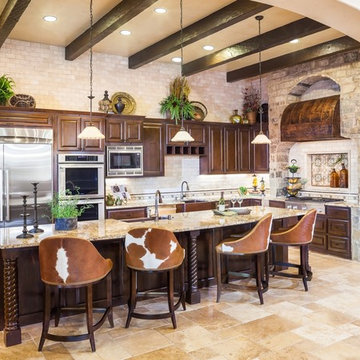
This island is huge! about 13' long!
Notice the tile to the ceiling- it makes a substantial impact- always do that if you can!
Свежая идея для дизайна: большая угловая кухня-гостиная в средиземноморском стиле с с полувстраиваемой мойкой (с передним бортиком), фасадами с выступающей филенкой, темными деревянными фасадами, бежевым фартуком, техникой из нержавеющей стали, островом, бежевым полом, гранитной столешницей, полом из травертина и бежевой столешницей - отличное фото интерьера
Свежая идея для дизайна: большая угловая кухня-гостиная в средиземноморском стиле с с полувстраиваемой мойкой (с передним бортиком), фасадами с выступающей филенкой, темными деревянными фасадами, бежевым фартуком, техникой из нержавеющей стали, островом, бежевым полом, гранитной столешницей, полом из травертина и бежевой столешницей - отличное фото интерьера
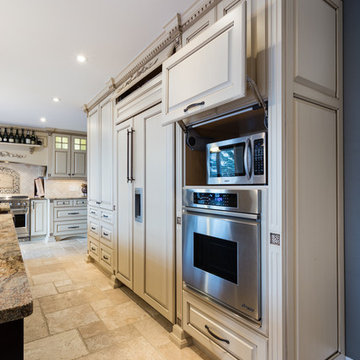
Art Turner
На фото: большая кухня в классическом стиле с фасадами с выступающей филенкой, бежевыми фасадами, гранитной столешницей, бежевым фартуком, фартуком из каменной плитки, техникой под мебельный фасад и полом из травертина
На фото: большая кухня в классическом стиле с фасадами с выступающей филенкой, бежевыми фасадами, гранитной столешницей, бежевым фартуком, фартуком из каменной плитки, техникой под мебельный фасад и полом из травертина
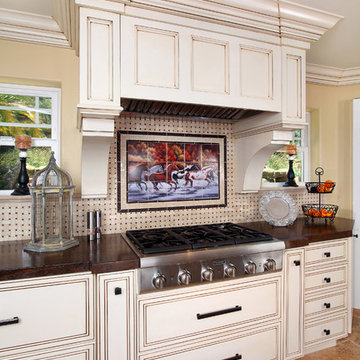
Chas Metivier Photography-Kitchen Remodel
На фото: огромная угловая кухня в классическом стиле с гранитной столешницей, бежевым фартуком, фартуком из плитки мозаики, техникой из нержавеющей стали, полом из травертина, бежевыми фасадами и островом
На фото: огромная угловая кухня в классическом стиле с гранитной столешницей, бежевым фартуком, фартуком из плитки мозаики, техникой из нержавеющей стали, полом из травертина, бежевыми фасадами и островом

Custom inset cabinetry: white cabinets with maple stained island; custom wood hood, farm sink, silver travertine floors, recessed panel cabinet doors.
Peter Chollick Photography
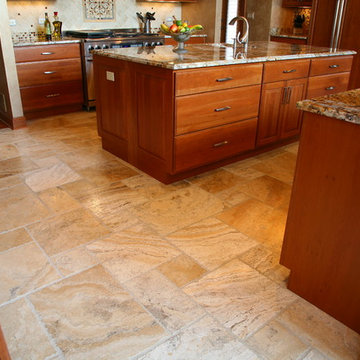
Picasso tumbled travertine tile floor in Versailles pattern
На фото: п-образная кухня среднего размера в классическом стиле с одинарной мойкой, фасадами в стиле шейкер, фасадами цвета дерева среднего тона, гранитной столешницей, бежевым фартуком, фартуком из керамической плитки, техникой под мебельный фасад, полом из травертина и островом с
На фото: п-образная кухня среднего размера в классическом стиле с одинарной мойкой, фасадами в стиле шейкер, фасадами цвета дерева среднего тона, гранитной столешницей, бежевым фартуком, фартуком из керамической плитки, техникой под мебельный фасад, полом из травертина и островом с
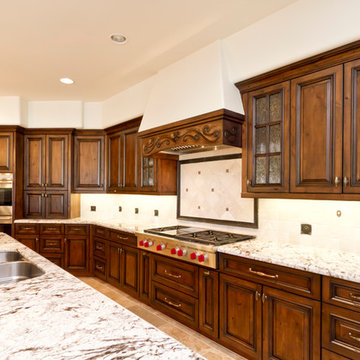
High Res Media
Источник вдохновения для домашнего уюта: большая параллельная кухня в средиземноморском стиле с обеденным столом, врезной мойкой, фасадами цвета дерева среднего тона, гранитной столешницей, бежевым фартуком, фартуком из каменной плитки, техникой под мебельный фасад, полом из травертина и островом
Источник вдохновения для домашнего уюта: большая параллельная кухня в средиземноморском стиле с обеденным столом, врезной мойкой, фасадами цвета дерева среднего тона, гранитной столешницей, бежевым фартуком, фартуком из каменной плитки, техникой под мебельный фасад, полом из травертина и островом
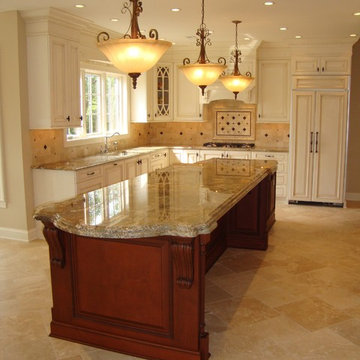
Great house remodel, reconfigured the kitchen floor plan, opened up the great room, double arches and columns, stone 2 story fireplace, cast stone mantle from stoneworks, travertine floors,marble foyer,hardwood with carpet inlays, molding galore
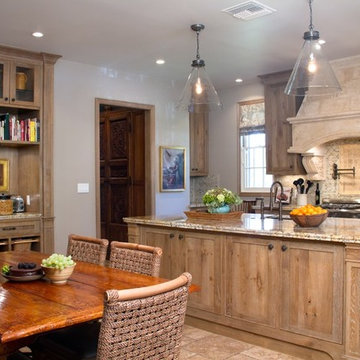
Kitchen and Great Room Remodel
Photos by Erika Bierman
www.erikabiermanphotography.com
Пример оригинального дизайна: кухня-гостиная в классическом стиле с одинарной мойкой, фасадами в стиле шейкер, фасадами цвета дерева среднего тона, гранитной столешницей, бежевым фартуком, фартуком из каменной плитки, техникой из нержавеющей стали, полом из травертина и островом
Пример оригинального дизайна: кухня-гостиная в классическом стиле с одинарной мойкой, фасадами в стиле шейкер, фасадами цвета дерева среднего тона, гранитной столешницей, бежевым фартуком, фартуком из каменной плитки, техникой из нержавеющей стали, полом из травертина и островом
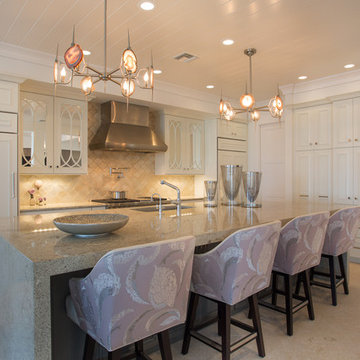
The kitchen sparkles with state-of-the-art stainless steel appliances, white painted and mirrored cabinetry, walls of polished lacquer, and a massive granite island that spills over the top and down its sides.
A Bonisolli Photography

Reflecting Walls Photography
Источник вдохновения для домашнего уюта: маленькая параллельная кухня-гостиная в стиле неоклассика (современная классика) с двойной мойкой, фасадами в стиле шейкер, фасадами цвета дерева среднего тона, гранитной столешницей, бежевым фартуком, фартуком из плитки мозаики, техникой из нержавеющей стали, полом из травертина, бежевым полом и бежевой столешницей без острова для на участке и в саду
Источник вдохновения для домашнего уюта: маленькая параллельная кухня-гостиная в стиле неоклассика (современная классика) с двойной мойкой, фасадами в стиле шейкер, фасадами цвета дерева среднего тона, гранитной столешницей, бежевым фартуком, фартуком из плитки мозаики, техникой из нержавеющей стали, полом из травертина, бежевым полом и бежевой столешницей без острова для на участке и в саду
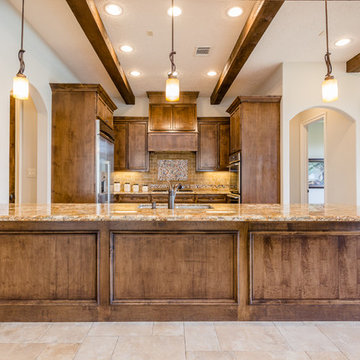
Gorgeously Built by Tommy Cashiola Construction Company in RIchmond, Texas. Designed by Purser Architectural, Inc.
Свежая идея для дизайна: большая п-образная кухня-гостиная в средиземноморском стиле с накладной мойкой, фасадами с утопленной филенкой, коричневыми фасадами, гранитной столешницей, бежевым фартуком, фартуком из каменной плитки, техникой из нержавеющей стали, полом из травертина, островом, бежевым полом и бежевой столешницей - отличное фото интерьера
Свежая идея для дизайна: большая п-образная кухня-гостиная в средиземноморском стиле с накладной мойкой, фасадами с утопленной филенкой, коричневыми фасадами, гранитной столешницей, бежевым фартуком, фартуком из каменной плитки, техникой из нержавеющей стали, полом из травертина, островом, бежевым полом и бежевой столешницей - отличное фото интерьера

Home built by Arjay Builders Inc.
Источник вдохновения для домашнего уюта: огромная п-образная кухня в стиле рустика с обеденным столом, двойной мойкой, фасадами с выступающей филенкой, фасадами цвета дерева среднего тона, столешницей из плитки, бежевым фартуком, фартуком из плитки мозаики, техникой из нержавеющей стали, полом из травертина и островом
Источник вдохновения для домашнего уюта: огромная п-образная кухня в стиле рустика с обеденным столом, двойной мойкой, фасадами с выступающей филенкой, фасадами цвета дерева среднего тона, столешницей из плитки, бежевым фартуком, фартуком из плитки мозаики, техникой из нержавеющей стали, полом из травертина и островом
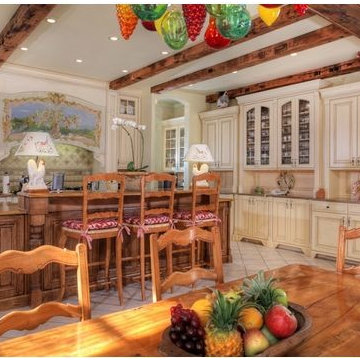
The kitchen island was electrifiedto install a pair of antique rooster lamps with decopaged shades. Over the stove hood we painted a French landscape with the house in the back ground. In the foreground is the breakfast room where we hung a hand blown chandelier with hand blown fruit. The island was stained to break up the cream cabinets .
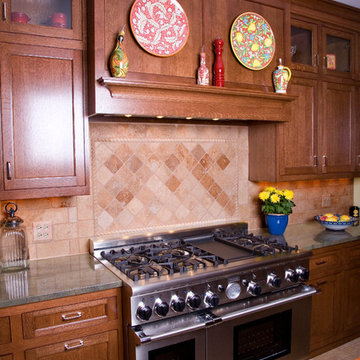
Elizabeth Taich Design is a Chicago-based full-service interior architecture and design firm that specializes in sophisticated yet livable environments.
Кухня с бежевым фартуком и полом из травертина – фото дизайна интерьера
1