Кухня с полом из терраццо – фото дизайна интерьера со средним бюджетом
Сортировать:
Бюджет
Сортировать:Популярное за сегодня
1 - 20 из 399 фото
1 из 3

Dans cet appartement familial de 150 m², l’objectif était de rénover l’ensemble des pièces pour les rendre fonctionnelles et chaleureuses, en associant des matériaux naturels à une palette de couleurs harmonieuses.
Dans la cuisine et le salon, nous avons misé sur du bois clair naturel marié avec des tons pastel et des meubles tendance. De nombreux rangements sur mesure ont été réalisés dans les couloirs pour optimiser tous les espaces disponibles. Le papier peint à motifs fait écho aux lignes arrondies de la porte verrière réalisée sur mesure.
Dans les chambres, on retrouve des couleurs chaudes qui renforcent l’esprit vacances de l’appartement. Les salles de bain et la buanderie sont également dans des tons de vert naturel associés à du bois brut. La robinetterie noire, toute en contraste, apporte une touche de modernité. Un appartement où il fait bon vivre !
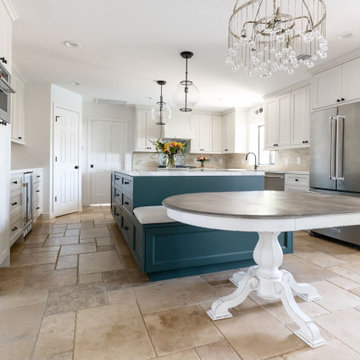
This Spanish influenced Modern Farmhouse style Kitchen incorporates a variety of textures and finishes to create a calming and functional space to entertain a houseful of guests. The extra large island is in an historic Sherwin Williams green with banquette seating at the end. It provides ample storage and countertop space to prep food and hang around with family. The surrounding wall cabinets are a shade of white that gives contrast to the walls while maintaining a bright and airy feel to the space. Matte black hardware is used on all of the cabinetry to give a cohesive feel. The countertop is a Cambria quartz with grey veining that adds visual interest and warmth to the kitchen that plays well with the white washed brick backsplash. The brick backsplash gives an authentic feel to the room and is the perfect compliment to the deco tile behind the range. The pendant lighting over the island and wall sconce over the kitchen sink add a personal touch and finish while the use of glass globes keeps them from interfering with the open feel of the space and allows the chandelier over the dining table to be the focal lighting fixture.
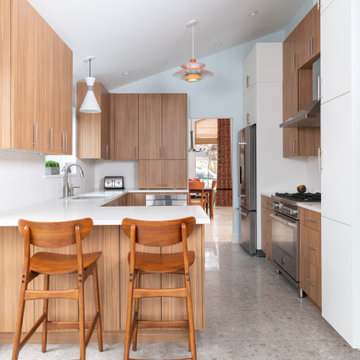
This kitchen remodel gives a nod to the soft mid-century modern style of the house, while updating it to contemporary styles. The vertical grain cypress cabinets are accented with tall white storage cabinets on each side of the range. The white quartz countertops and large format (13" x 40") porcelain tile complete the transformation.

Clean lines and a refined material palette transformed the Moss Hill House master bath into an open, light-filled space appropriate to its 1960 modern character.
Underlying the design is a thoughtful intent to maximize opportunities within the long narrow footprint. Minimizing project cost and disruption, fixture locations were generally maintained. All interior walls and existing soaking tub were removed, making room for a large walk-in shower. Large planes of glass provide definition and maintain desired openness, allowing daylight from clerestory windows to fill the space.
Light-toned finishes and large format tiles throughout offer an uncluttered vision. Polished marble “circles” provide textural contrast and small-scale detail, while an oak veneered vanity adds additional warmth.
In-floor radiant heat, reclaimed veneer, dimming controls, and ample daylighting are important sustainable features. This renovation converted a well-worn room into one with a modern functionality and a visual timelessness that will take it into the future.
Photographed by: place, inc

Стильный дизайн: отдельная, параллельная кухня среднего размера в стиле модернизм с одинарной мойкой, зелеными фасадами, столешницей из ламината, бежевым фартуком, фартуком из керамической плитки, техникой под мебельный фасад, полом из терраццо, разноцветным полом и коричневой столешницей без острова - последний тренд
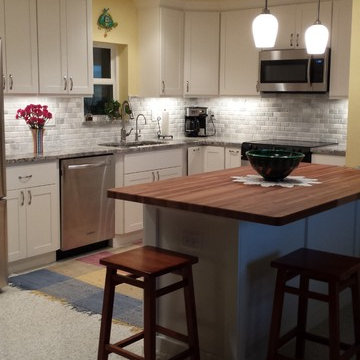
Visag Blue granite, Grecian marble back splash . Terrazzo floors
Пример оригинального дизайна: маленькая п-образная кухня-гостиная в морском стиле с врезной мойкой, белыми фасадами, белым фартуком, фартуком из каменной плитки, техникой из нержавеющей стали, фасадами в стиле шейкер, деревянной столешницей и полом из терраццо для на участке и в саду
Пример оригинального дизайна: маленькая п-образная кухня-гостиная в морском стиле с врезной мойкой, белыми фасадами, белым фартуком, фартуком из каменной плитки, техникой из нержавеющей стали, фасадами в стиле шейкер, деревянной столешницей и полом из терраццо для на участке и в саду
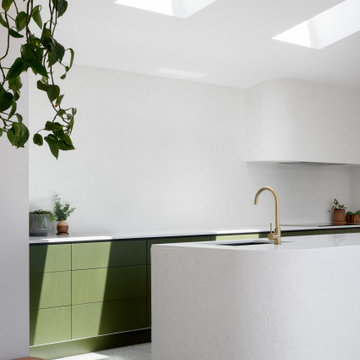
Идея дизайна: кухня среднего размера в современном стиле с кладовкой, врезной мойкой, плоскими фасадами, зелеными фасадами, столешницей из кварцевого агломерата, белым фартуком, черной техникой, полом из терраццо, островом, серым полом и белой столешницей

Идея дизайна: маленькая п-образная кухня в стиле ретро с обеденным столом, врезной мойкой, плоскими фасадами, фасадами цвета дерева среднего тона, столешницей из кварцевого агломерата, разноцветным фартуком, фартуком из керамогранитной плитки, техникой из нержавеющей стали, полом из терраццо, полуостровом, разноцветным полом и белой столешницей для на участке и в саду
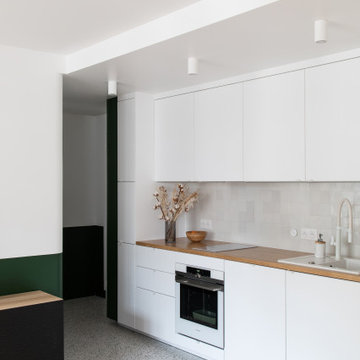
Свежая идея для дизайна: маленькая прямая кухня в современном стиле с обеденным столом, одинарной мойкой, фасадами с декоративным кантом, белыми фасадами, деревянной столешницей, белым фартуком, фартуком из керамической плитки, белой техникой, полом из терраццо, разноцветным полом и бежевой столешницей для на участке и в саду - отличное фото интерьера
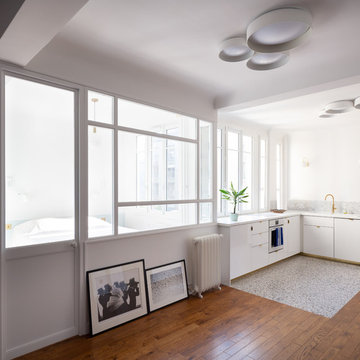
Hugo Hebrard
Идея дизайна: угловая кухня среднего размера в современном стиле с обеденным столом, врезной мойкой, фасадами с декоративным кантом, белыми фасадами, столешницей из ламината, серым фартуком, фартуком из мрамора, белой техникой, полом из терраццо, серым полом и белой столешницей без острова
Идея дизайна: угловая кухня среднего размера в современном стиле с обеденным столом, врезной мойкой, фасадами с декоративным кантом, белыми фасадами, столешницей из ламината, серым фартуком, фартуком из мрамора, белой техникой, полом из терраццо, серым полом и белой столешницей без острова

High Gloss finish Cabinets, Quartz Counters, Terrazo Flooring,
Стильный дизайн: большая угловая кухня в современном стиле с обеденным столом, одинарной мойкой, плоскими фасадами, белыми фасадами, столешницей из кварцевого агломерата, белым фартуком, фартуком из керамогранитной плитки, техникой под мебельный фасад, полом из терраццо, островом, серым полом и белой столешницей - последний тренд
Стильный дизайн: большая угловая кухня в современном стиле с обеденным столом, одинарной мойкой, плоскими фасадами, белыми фасадами, столешницей из кварцевого агломерата, белым фартуком, фартуком из керамогранитной плитки, техникой под мебельный фасад, полом из терраццо, островом, серым полом и белой столешницей - последний тренд
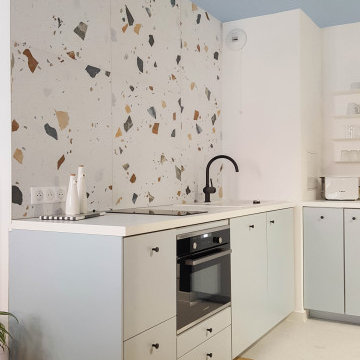
«Le Bellini» Rénovation et décoration d’un appartement de 44 m2 destiné à la location de tourisme à Strasbourg (67)
На фото: п-образная кухня-гостиная среднего размера в стиле фьюжн с врезной мойкой, синими фасадами, столешницей из ламината, разноцветным фартуком, фартуком из стеклянной плитки, полом из терраццо, белым полом, белой столешницей и акцентной стеной
На фото: п-образная кухня-гостиная среднего размера в стиле фьюжн с врезной мойкой, синими фасадами, столешницей из ламината, разноцветным фартуком, фартуком из стеклянной плитки, полом из терраццо, белым полом, белой столешницей и акцентной стеной

Le projet Gaîté est une rénovation totale d’un appartement de 85m2. L’appartement avait baigné dans son jus plusieurs années, il était donc nécessaire de procéder à une remise au goût du jour. Nous avons conservé les emplacements tels quels. Seul un petit ajustement a été fait au niveau de l’entrée pour créer une buanderie.
Le vert, couleur tendance 2020, domine l’esthétique de l’appartement. On le retrouve sur les façades de la cuisine signées Bocklip, sur les murs en peinture, ou par touche sur le papier peint et les éléments de décoration.
Les espaces s’ouvrent à travers des portes coulissantes ou la verrière permettant à la lumière de circuler plus librement.

Alex Maguire Photography
One of the nicest thing that can happen as an architect is that a client returns to you because they enjoyed working with us so much the first time round. Having worked on the bathroom in 2016 we were recently asked to look at the kitchen and to advice as to how we could extend into the garden without completely invading the space. We wanted to be able to "sit in the kitchen and still be sitting in the garden".
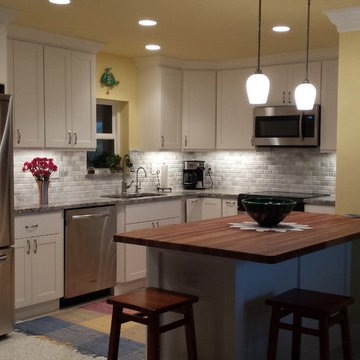
Visag Blue granite, Grecian marble back splash
Источник вдохновения для домашнего уюта: маленькая п-образная кухня-гостиная в морском стиле с врезной мойкой, белыми фасадами, белым фартуком, фартуком из каменной плитки, техникой из нержавеющей стали, фасадами в стиле шейкер, деревянной столешницей и полом из терраццо для на участке и в саду
Источник вдохновения для домашнего уюта: маленькая п-образная кухня-гостиная в морском стиле с врезной мойкой, белыми фасадами, белым фартуком, фартуком из каменной плитки, техникой из нержавеющей стали, фасадами в стиле шейкер, деревянной столешницей и полом из терраццо для на участке и в саду
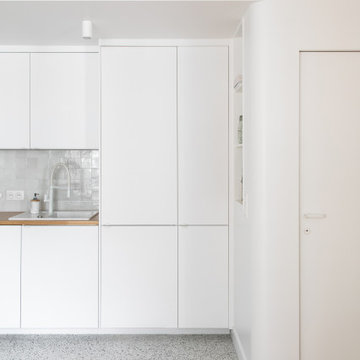
Источник вдохновения для домашнего уюта: маленькая прямая кухня в современном стиле с обеденным столом, одинарной мойкой, фасадами с декоративным кантом, белыми фасадами, деревянной столешницей, белым фартуком, фартуком из керамической плитки, белой техникой, полом из терраццо, разноцветным полом и бежевой столешницей для на участке и в саду
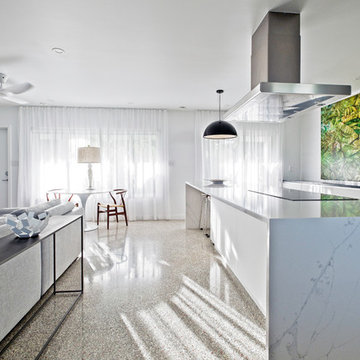
Идея дизайна: угловая кухня-гостиная среднего размера в стиле модернизм с врезной мойкой, плоскими фасадами, белыми фасадами, техникой из нержавеющей стали, полом из терраццо, островом и разноцветным полом
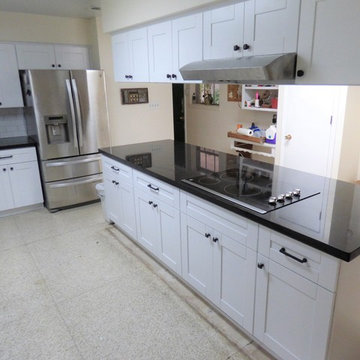
Another Harvey job. This house took 3 inches of water due to the storm when we started the drywall had already been installed and painted. We finished the kitchen, the half bath, and the den. These are plywood cabinets with maple faces. They client pretty much let me make most of the selections. The home had appraised the week before Harvey and was re-appraised after the kitchen was complete and the homeowner realized a 250% gain on investment. This is not typical.
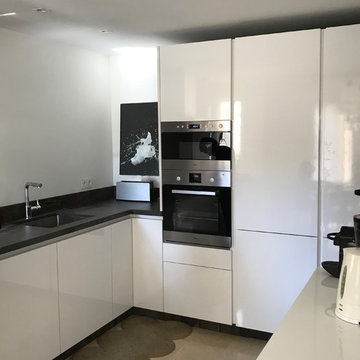
Double wall oven with integrated European integrated Refrigerator and the cabinet next to it is a pantry with slide out shelves. And wall oven and Microwave.
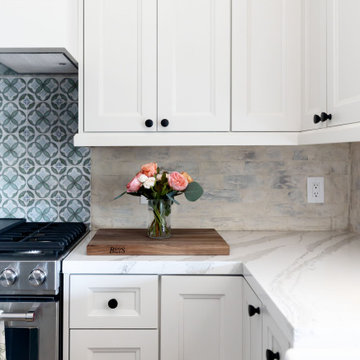
This Spanish influenced Modern Farmhouse style Kitchen incorporates a variety of textures and finishes to create a calming and functional space to entertain a houseful of guests. The extra large island is in an historic Sherwin Williams green with banquette seating at the end. It provides ample storage and countertop space to prep food and hang around with family. The surrounding wall cabinets are a shade of white that gives contrast to the walls while maintaining a bright and airy feel to the space. Matte black hardware is used on all of the cabinetry to give a cohesive feel. The countertop is a Cambria quartz with grey veining that adds visual interest and warmth to the kitchen that plays well with the white washed brick backsplash. The brick backsplash gives an authentic feel to the room and is the perfect compliment to the deco tile behind the range. The pendant lighting over the island and wall sconce over the kitchen sink add a personal touch and finish while the use of glass globes keeps them from interfering with the open feel of the space and allows the chandelier over the dining table to be the focal lighting fixture.
Кухня с полом из терраццо – фото дизайна интерьера со средним бюджетом
1