Кухня с темными деревянными фасадами и полом из сланца – фото дизайна интерьера
Сортировать:
Бюджет
Сортировать:Популярное за сегодня
1 - 20 из 1 020 фото

Стильный дизайн: кухня-гостиная среднего размера в современном стиле с врезной мойкой, плоскими фасадами, темными деревянными фасадами, белым фартуком, фартуком из плитки кабанчик, техникой из нержавеющей стали, столешницей из кварцита, полом из сланца и серым полом без острова - последний тренд

Идея дизайна: угловая кухня-гостиная среднего размера в стиле кантри с черным фартуком, двойной мойкой, фасадами в стиле шейкер, темными деревянными фасадами, столешницей из бетона, фартуком из каменной плиты, техникой из нержавеющей стали и полом из сланца без острова

Located in Whitefish, Montana near one of our nation’s most beautiful national parks, Glacier National Park, Great Northern Lodge was designed and constructed with a grandeur and timelessness that is rarely found in much of today’s fast paced construction practices. Influenced by the solid stacked masonry constructed for Sperry Chalet in Glacier National Park, Great Northern Lodge uniquely exemplifies Parkitecture style masonry. The owner had made a commitment to quality at the onset of the project and was adamant about designating stone as the most dominant material. The criteria for the stone selection was to be an indigenous stone that replicated the unique, maroon colored Sperry Chalet stone accompanied by a masculine scale. Great Northern Lodge incorporates centuries of gained knowledge on masonry construction with modern design and construction capabilities and will stand as one of northern Montana’s most distinguished structures for centuries to come.
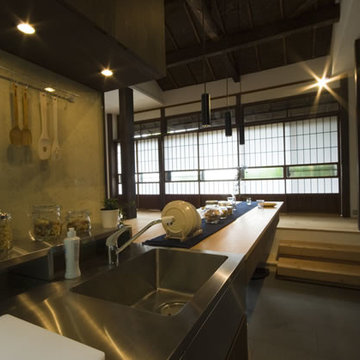
キッチンのバックガードには唐紙を使用しています。
Свежая идея для дизайна: прямая кухня-гостиная среднего размера в восточном стиле с врезной мойкой, темными деревянными фасадами, столешницей из нержавеющей стали, черной техникой, полом из сланца, островом и бежевой столешницей - отличное фото интерьера
Свежая идея для дизайна: прямая кухня-гостиная среднего размера в восточном стиле с врезной мойкой, темными деревянными фасадами, столешницей из нержавеющей стали, черной техникой, полом из сланца, островом и бежевой столешницей - отличное фото интерьера

A beautiful match of the glass backsplash with a Quartzite natural stone countertop, made from sandstone, for the chef in the kitchen.
Пример оригинального дизайна: огромная параллельная кухня в стиле неоклассика (современная классика) с обеденным столом, врезной мойкой, плоскими фасадами, темными деревянными фасадами, столешницей из переработанного стекла, белым фартуком, фартуком из стеклянной плитки, техникой из нержавеющей стали, полом из сланца и островом
Пример оригинального дизайна: огромная параллельная кухня в стиле неоклассика (современная классика) с обеденным столом, врезной мойкой, плоскими фасадами, темными деревянными фасадами, столешницей из переработанного стекла, белым фартуком, фартуком из стеклянной плитки, техникой из нержавеющей стали, полом из сланца и островом

A professional chef's kitchen was designed for hard work. End grain butcher block top on the island, matching Sub-Zero fridge and freezers bookend a 6-burner Wolf range with French top and pot-filler faucet. The sandblasted glass door leads to the chef's pantry. A Blanco stainless steel farm-style sink with deep apron has a KWC dishwashing faucet. Dark brown subway tile covers the walls. The large sliding window allows passing through food to the outdoor kitchen. Caesarstone countertops and teak cabinets with slate floors complete the color palette.
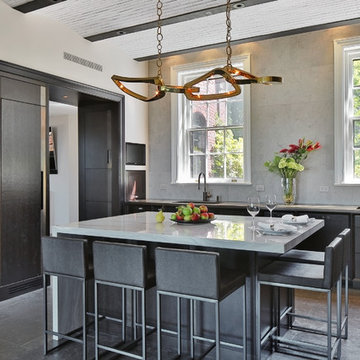
Источник вдохновения для домашнего уюта: большая п-образная кухня в современном стиле с фасадами в стиле шейкер, серым фартуком, островом, обеденным столом, мраморной столешницей, фартуком из керамической плитки, врезной мойкой, техникой под мебельный фасад, полом из сланца и темными деревянными фасадами
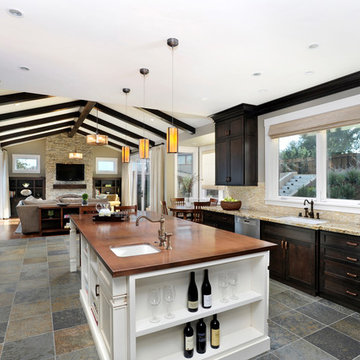
Стильный дизайн: кухня-гостиная в современном стиле с техникой из нержавеющей стали, деревянной столешницей, темными деревянными фасадами и полом из сланца - последний тренд

Eckersley Garden Architecture http://www.e-ga.com.au
Badger dry stone walling http://www.ecooutdoor.com.au/walling/dry-stone/badger
Myrtle split stone flooring http://www.ecooutdoor.com.au/flooring/split-stone/myrtle
Eckersley Garden Architecture | Eco Outdoor | Badger walling | Myrtle flooring | livelifeoutdoors | Outdoor Design | Natural stone flooring + walling | Garden design | Outdoor paving | Outdoor design inspiration | Outdoor style | Outdoor ideas | Luxury homes | Paving ideas | Garden ideas | Natural pool ideas | Patio ideas | Indoor tiling ideas | Outdoor tiles | split stone flooring | Drystone walling | Stone walling | stone wall cladding
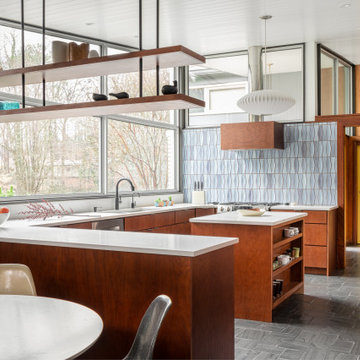
Mid century modern kitchen is opened up to nature with these large custom windows. The island in the middle of the kitchen allows for a multi-use work space while still allowing space for others to move around the kitchen.
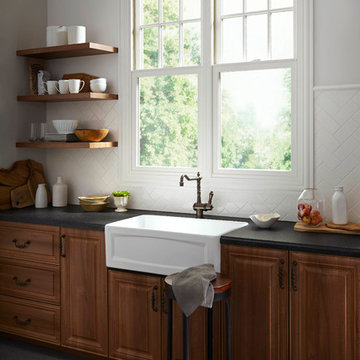
Стильный дизайн: прямая кухня-гостиная среднего размера в стиле рустика с с полувстраиваемой мойкой (с передним бортиком), фасадами с выступающей филенкой, темными деревянными фасадами, столешницей из талькохлорита, белым фартуком, фартуком из плитки кабанчик, техникой из нержавеющей стали, полом из сланца и серым полом без острова - последний тренд

Пример оригинального дизайна: прямая кухня-гостиная среднего размера в стиле модернизм с врезной мойкой, плоскими фасадами, темными деревянными фасадами, гранитной столешницей, фартуком цвета металлик, фартуком из металлической плитки, техникой из нержавеющей стали, полом из сланца, островом, черным полом, черной столешницей и деревянным потолком
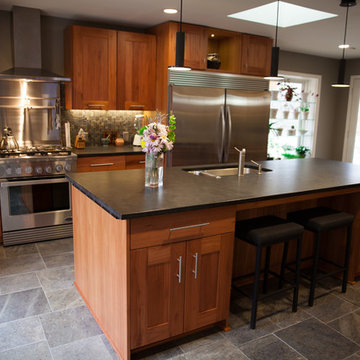
Complete kitchen renovation on mid century modern home
На фото: прямая кухня-гостиная среднего размера в стиле ретро с двойной мойкой, фасадами в стиле шейкер, темными деревянными фасадами, столешницей из талькохлорита, серым фартуком, фартуком из каменной плитки, техникой из нержавеющей стали, полом из сланца, островом и серым полом с
На фото: прямая кухня-гостиная среднего размера в стиле ретро с двойной мойкой, фасадами в стиле шейкер, темными деревянными фасадами, столешницей из талькохлорита, серым фартуком, фартуком из каменной плитки, техникой из нержавеющей стали, полом из сланца, островом и серым полом с
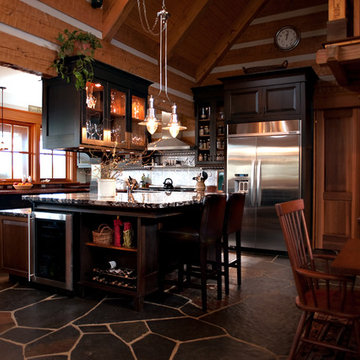
the kitchen features a large island with granite countertop. Multiple large windows line the wall giving a view while at the sink.
На фото: большая п-образная кухня в стиле рустика с обеденным столом, фасадами с утопленной филенкой, темными деревянными фасадами, гранитной столешницей, техникой из нержавеющей стали, полом из сланца и островом
На фото: большая п-образная кухня в стиле рустика с обеденным столом, фасадами с утопленной филенкой, темными деревянными фасадами, гранитной столешницей, техникой из нержавеющей стали, полом из сланца и островом
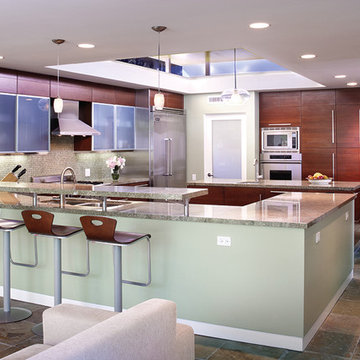
This kitchen remodel involved the demolition of several intervening rooms to create a large kitchen/family room that now connects directly to the backyard and the pool area. The new raised roof and clerestory help to bring light into the heart of the house and provides views to the surrounding treetops. The kitchen cabinets are by Italian manufacturer Scavolini. The floor is slate, the countertops are granite, and the raised ceiling is bamboo.
Design Team: Tracy Stone, Donatella Cusma', Sherry Cefali
Engineer: Dave Cefali
Photo by: Lawrence Anderson
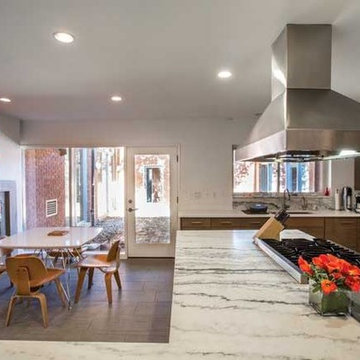
Town & Style Magazine
I would characterize this MCM project as a bundle of stress, labor of love in more ways than one. Picture this…clients come in town from LA for one weekend, tour a sprawling 7000 sf home nestled in Frontenac, share their vision with us, and away they go, back to LA, pack up their life and prepare for their move that was quickly approaching. First things first, I must say, it is one of my most favorite projects and homes to date. I. want. this. house. Like, for real.
Walking in the home, you are welcomed by wall to wall sliding glass doors that house an indoor pool, center courtyard, and this [now] gorgeous home wraps itself around these unique centerpieces of living space. You can see the pool and courtyard from almost any point of the home. The natural light, clean lines and mid century modern architecture was preserved and honed back to its remarkable state.
We had to design, project manage, construct the renovations…everything from the ground up within just a few months. Did I mention the kitchen was nearly gutted, new floors, removing walls, bathroom face lifts, overall design, interior and exterior paint, electrical…..whew, I’m tired just reliving the experience.
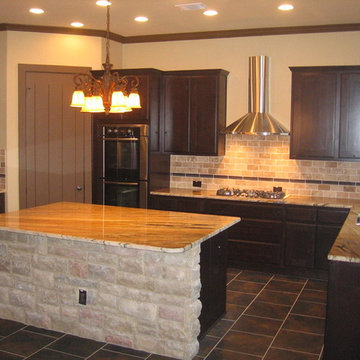
Свежая идея для дизайна: большая угловая кухня в средиземноморском стиле с обеденным столом, двойной мойкой, темными деревянными фасадами, бежевым фартуком, техникой из нержавеющей стали, островом, фасадами с утопленной филенкой, столешницей из оникса, фартуком из плитки кабанчик и полом из сланца - отличное фото интерьера
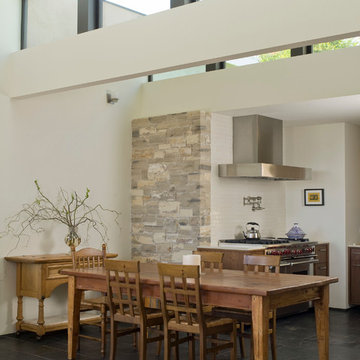
Идея дизайна: кухня среднего размера в современном стиле с обеденным столом, техникой из нержавеющей стали, врезной мойкой, плоскими фасадами, темными деревянными фасадами, столешницей из кварцита, белым фартуком, фартуком из плитки кабанчик, полом из сланца и серым полом без острова
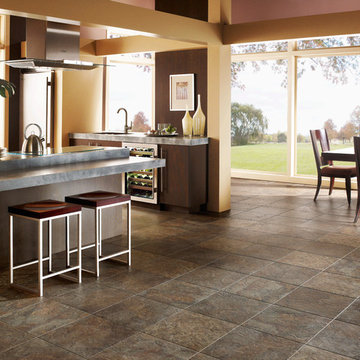
Свежая идея для дизайна: прямая кухня среднего размера в современном стиле с обеденным столом, врезной мойкой, плоскими фасадами, темными деревянными фасадами, столешницей из бетона, техникой из нержавеющей стали, полом из сланца и полуостровом - отличное фото интерьера
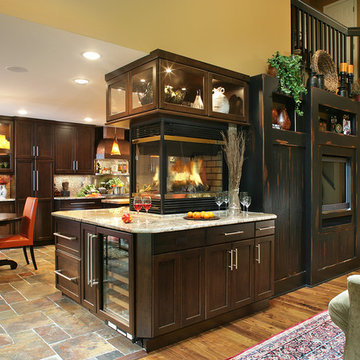
Peter Rymwid
Свежая идея для дизайна: кухня в стиле неоклассика (современная классика) с обеденным столом, фасадами в стиле шейкер, темными деревянными фасадами, гранитной столешницей и полом из сланца - отличное фото интерьера
Свежая идея для дизайна: кухня в стиле неоклассика (современная классика) с обеденным столом, фасадами в стиле шейкер, темными деревянными фасадами, гранитной столешницей и полом из сланца - отличное фото интерьера
Кухня с темными деревянными фасадами и полом из сланца – фото дизайна интерьера
1