Кухня с деревянным полом и полом из линолеума – фото дизайна интерьера
Сортировать:
Бюджет
Сортировать:Популярное за сегодня
1 - 20 из 11 455 фото

На фото: огромная кухня в стиле кантри с обеденным столом, врезной мойкой, фасадами в стиле шейкер, синими фасадами, мраморной столешницей, разноцветным фартуком, фартуком из мрамора, техникой из нержавеющей стали, деревянным полом, островом, коричневым полом и разноцветной столешницей с
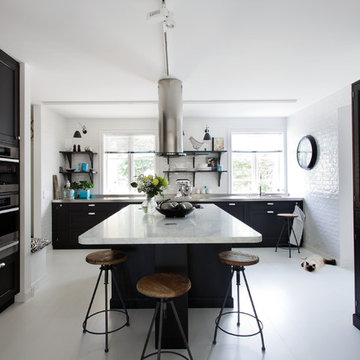
Свежая идея для дизайна: большая прямая кухня в скандинавском стиле с фасадами в стиле шейкер, белым фартуком, техникой из нержавеющей стали, деревянным полом, островом, обеденным столом, мраморной столешницей и черно-белыми фасадами - отличное фото интерьера

Jon Encarnacion
Свежая идея для дизайна: большая прямая кухня-гостиная в стиле модернизм с врезной мойкой, плоскими фасадами, фасадами цвета дерева среднего тона, столешницей из кварцевого агломерата, техникой из нержавеющей стали, полом из линолеума, островом и серым полом - отличное фото интерьера
Свежая идея для дизайна: большая прямая кухня-гостиная в стиле модернизм с врезной мойкой, плоскими фасадами, фасадами цвета дерева среднего тона, столешницей из кварцевого агломерата, техникой из нержавеющей стали, полом из линолеума, островом и серым полом - отличное фото интерьера

Photography by Liz Glasgow
Свежая идея для дизайна: угловая, светлая кухня среднего размера в классическом стиле с с полувстраиваемой мойкой (с передним бортиком), фасадами с утопленной филенкой, белыми фасадами, белым фартуком, техникой из нержавеющей стали, деревянным полом, островом, обеденным столом, столешницей из акрилового камня, фартуком из каменной плитки и белой столешницей - отличное фото интерьера
Свежая идея для дизайна: угловая, светлая кухня среднего размера в классическом стиле с с полувстраиваемой мойкой (с передним бортиком), фасадами с утопленной филенкой, белыми фасадами, белым фартуком, техникой из нержавеющей стали, деревянным полом, островом, обеденным столом, столешницей из акрилового камня, фартуком из каменной плитки и белой столешницей - отличное фото интерьера

With such a small footprint for a kitchen (8 feet x 8 feet) we had to maximize the storage, so we added a toekick drawer and a stepstool in the toekick!

Photographer: Anice Hoachlander from Hoachlander Davis Photography, LLC Project Architect: Melanie Basini-Giordano, AIA
-----
Life in this lakeside retreat revolves around the kitchen, a light and airy room open to the interior and outdoor living spaces and to views of the lake. It is a comfortable room for family meals, a functional space for avid cooks, and a gracious room for casual entertaining.
A wall of windows frames the views of the lake and creates a cozy corner for the breakfast table. The working area on the opposite end contains a large sink, generous countertop surface, a dual fuel range and an induction cook top. The paneled refrigerator and walk-in pantry are located in the hallway leading to the mudroom and the garage. Refrigerator drawers in the island provide additional food storage within easy reach. A second sink near the breakfast area serves as a prep sink and wet bar. The low walls behind both sinks allow a visual connection to the stair hall and living room. The island provides a generous serving area and a splash of color in the center of the room.
The detailing, inspired by farmhouse kitchens, creates a warm and welcoming room. The careful attention paid to the selection of the finishes, cabinets and light fixtures complements the character of the house.

Pivot and slide opening window seat
Пример оригинального дизайна: прямая кухня среднего размера в современном стиле с обеденным столом, монолитной мойкой, плоскими фасадами, светлыми деревянными фасадами, столешницей терраццо, розовым фартуком, фартуком из керамической плитки, черной техникой, полом из линолеума, островом, серым полом, белой столешницей, балками на потолке и акцентной стеной
Пример оригинального дизайна: прямая кухня среднего размера в современном стиле с обеденным столом, монолитной мойкой, плоскими фасадами, светлыми деревянными фасадами, столешницей терраццо, розовым фартуком, фартуком из керамической плитки, черной техникой, полом из линолеума, островом, серым полом, белой столешницей, балками на потолке и акцентной стеной

The oak paneled kitchen is modern and final with a grey concrete countertop. Black accents in the kitchen hardware, fact and cabinet trim details give the space a bold look. Counter stool upholstered in a cream beige leather add a sense of softness.
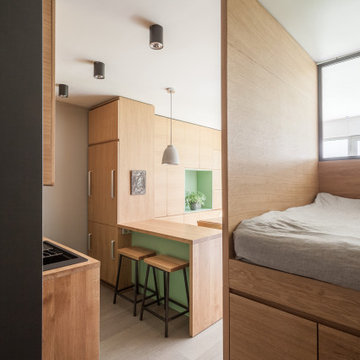
Vue depuis l'entrée sur une cuisine tout équipé avec de l'électroménager encastré et un îlot ouvert sur la salle à manger. On voit le lit surélevé donnant sur l'entrée.

An ornamental kitchen cabinet displaying showpiece plates, liquor and decorations
На фото: маленькая отдельная, угловая кухня в стиле лофт с одинарной мойкой, стеклянными фасадами, фасадами из нержавеющей стали, столешницей из кварцевого агломерата, разноцветным фартуком, фартуком из керамической плитки, техникой из нержавеющей стали, полом из линолеума, разноцветным полом и серой столешницей без острова для на участке и в саду
На фото: маленькая отдельная, угловая кухня в стиле лофт с одинарной мойкой, стеклянными фасадами, фасадами из нержавеющей стали, столешницей из кварцевого агломерата, разноцветным фартуком, фартуком из керамической плитки, техникой из нержавеющей стали, полом из линолеума, разноцветным полом и серой столешницей без острова для на участке и в саду
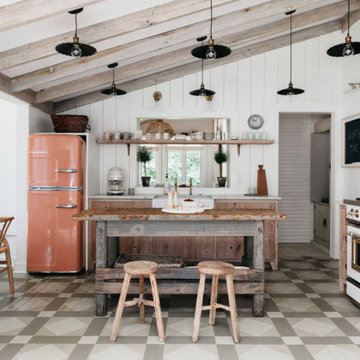
Chicago based designer Kate Marker mixed our Big Chill Slim Refrigerator in custom color Beige Red (#3012) and a 30” Classic Range in White with Brass Trim at the Leo Cottage in Union Pier, Michigan.
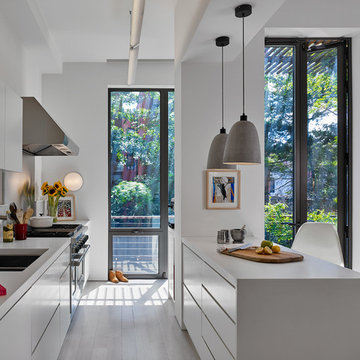
Brooklyn Townhouse White and Modern Kitchen. Photography by Joseph M. Kitchen Photography.
Идея дизайна: параллельная кухня среднего размера в современном стиле с врезной мойкой, плоскими фасадами, белыми фасадами, техникой из нержавеющей стали, островом, белой столешницей, серым фартуком, деревянным полом и белым полом
Идея дизайна: параллельная кухня среднего размера в современном стиле с врезной мойкой, плоскими фасадами, белыми фасадами, техникой из нержавеющей стали, островом, белой столешницей, серым фартуком, деревянным полом и белым полом

Пример оригинального дизайна: угловая кухня-гостиная среднего размера в современном стиле с монолитной мойкой, плоскими фасадами, белыми фасадами, столешницей из акрилового камня, белым фартуком, фартуком из дерева, черной техникой, деревянным полом, островом и коричневым полом

chris snook
На фото: п-образная кухня среднего размера в классическом стиле с обеденным столом, с полувстраиваемой мойкой (с передним бортиком), фасадами в стиле шейкер, зелеными фасадами, столешницей из кварцевого агломерата, фартуком из металлической плитки, полом из линолеума, полуостровом, коричневым фартуком, техникой из нержавеющей стали и коричневым полом
На фото: п-образная кухня среднего размера в классическом стиле с обеденным столом, с полувстраиваемой мойкой (с передним бортиком), фасадами в стиле шейкер, зелеными фасадами, столешницей из кварцевого агломерата, фартуком из металлической плитки, полом из линолеума, полуостровом, коричневым фартуком, техникой из нержавеющей стали и коричневым полом

The kitchen is a mix of existing and new cabinets that were made to match. Marmoleum (a natural sheet linoleum) flooring sets the kitchen apart in the home’s open plan. It is also low maintenance and resilient underfoot. Custom stainless steel countertops match the appliances, are low maintenance and are, uhm, stainless!

Paolo Fusco
Источник вдохновения для домашнего уюта: угловая кухня-гостиная среднего размера в стиле модернизм с монолитной мойкой, плоскими фасадами, бежевыми фасадами, столешницей из кварцита, серым фартуком, фартуком из мрамора, техникой из нержавеющей стали, деревянным полом, полуостровом и белым полом
Источник вдохновения для домашнего уюта: угловая кухня-гостиная среднего размера в стиле модернизм с монолитной мойкой, плоскими фасадами, бежевыми фасадами, столешницей из кварцита, серым фартуком, фартуком из мрамора, техникой из нержавеющей стали, деревянным полом, полуостровом и белым полом
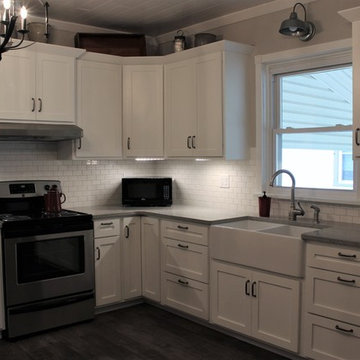
CDH Designs
15 East 4th St
Emporium, PA 15834
Свежая идея для дизайна: отдельная, угловая кухня среднего размера в стиле кантри с с полувстраиваемой мойкой (с передним бортиком), фасадами в стиле шейкер, белыми фасадами, столешницей из кварцевого агломерата, белым фартуком, фартуком из плитки кабанчик, техникой из нержавеющей стали и полом из линолеума без острова - отличное фото интерьера
Свежая идея для дизайна: отдельная, угловая кухня среднего размера в стиле кантри с с полувстраиваемой мойкой (с передним бортиком), фасадами в стиле шейкер, белыми фасадами, столешницей из кварцевого агломерата, белым фартуком, фартуком из плитки кабанчик, техникой из нержавеющей стали и полом из линолеума без острова - отличное фото интерьера

For this traditional kitchen remodel the clients chose Fieldstone cabinets in the Bainbridge door in Cherry wood with Toffee stain. This gave the kitchen a timeless warm look paired with the great new Fusion Max flooring in Chambord. Fusion Max flooring is a great real wood alternative. The flooring has the look and texture of actual wood while providing all the durability of a vinyl floor. This flooring is also more affordable than real wood. It looks fantastic! (Stop in our showroom to see it in person!) The Cambria quartz countertops in Canterbury add a natural stone look with the easy maintenance of quartz. We installed a built in butcher block section to the island countertop to make a great prep station for the cook using the new 36” commercial gas range top. We built a big new walkin pantry and installed plenty of shelving and countertop space for storage.
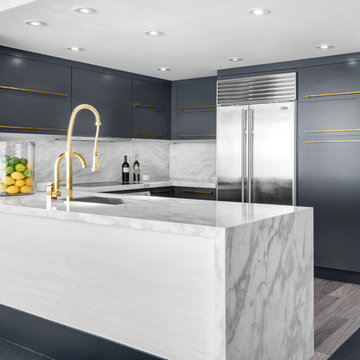
Remodel. Gray refinished cabinets in a satin finish. White and Gray Calacatta Marble countertop and backsplash with a waterfall edge. Custom gold hardware and faucet. Miele appliances.
Photo credit: Christian Brandl

Photo by Greg Premru
Cabinet Design, Architect Tom Catalano
Идея дизайна: большая отдельная, п-образная кухня в морском стиле с фасадами в стиле шейкер, зелеными фасадами, бежевым фартуком, фартуком из плитки кабанчик, белой техникой, островом, столешницей из акрилового камня, полом из линолеума и серым полом
Идея дизайна: большая отдельная, п-образная кухня в морском стиле с фасадами в стиле шейкер, зелеными фасадами, бежевым фартуком, фартуком из плитки кабанчик, белой техникой, островом, столешницей из акрилового камня, полом из линолеума и серым полом
Кухня с деревянным полом и полом из линолеума – фото дизайна интерьера
1