Кухня с врезной мойкой и полом из ламината – фото дизайна интерьера
Сортировать:Популярное за сегодня
1 - 20 из 11 829 фото

Источник вдохновения для домашнего уюта: угловая, светлая кухня среднего размера: освещение в стиле фьюжн с обеденным столом, врезной мойкой, светлыми деревянными фасадами, столешницей из кварцевого агломерата, серым фартуком, фартуком из кварцевого агломерата, черной техникой, полом из ламината, островом, коричневым полом, серой столешницей и фасадами с утопленной филенкой

This modern farmhouse kitchen features traditional cabinetry with a dry bar and extra counter space for entertaining. The open shelving creates the perfect display for farmhouse-style kitchen decor. Copper accents pop against the white tile backsplash and faux greenery.

Идея дизайна: маленькая отдельная, п-образная кухня в современном стиле с врезной мойкой, плоскими фасадами, светлыми деревянными фасадами, гранитной столешницей, черным фартуком, фартуком из каменной плиты, техникой из нержавеющей стали и полом из ламината для на участке и в саду
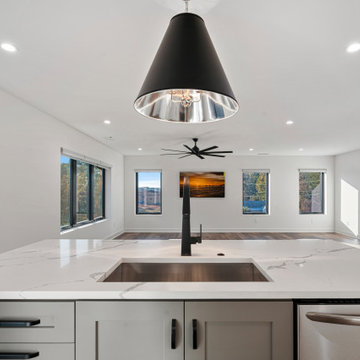
UPSTAIRS SECOND LIVING QUARTERS KITCHEN
Свежая идея для дизайна: большая угловая кухня в стиле модернизм с обеденным столом, врезной мойкой, фасадами в стиле шейкер, белыми фасадами, столешницей из кварцевого агломерата, белым фартуком, фартуком из керамической плитки, техникой из нержавеющей стали, полом из ламината, островом, коричневым полом и белой столешницей - отличное фото интерьера
Свежая идея для дизайна: большая угловая кухня в стиле модернизм с обеденным столом, врезной мойкой, фасадами в стиле шейкер, белыми фасадами, столешницей из кварцевого агломерата, белым фартуком, фартуком из керамической плитки, техникой из нержавеющей стали, полом из ламината, островом, коричневым полом и белой столешницей - отличное фото интерьера

Complete remodel of a 1960s kitchen! Created an open floor plan and custom cabinetry to bring this kitchen in the 21st century! Throw a pop of color and we have a beautifully done kitchen!!

Стильный дизайн: маленькая параллельная кухня в стиле ретро с обеденным столом, врезной мойкой, плоскими фасадами, фасадами цвета дерева среднего тона, столешницей из кварцевого агломерата, синим фартуком, техникой из нержавеющей стали, полом из ламината, островом и белой столешницей для на участке и в саду - последний тренд

Пример оригинального дизайна: большая угловая кухня в стиле модернизм с обеденным столом, врезной мойкой, фасадами в стиле шейкер, белыми фасадами, столешницей из кварцевого агломерата, белым фартуком, фартуком из керамогранитной плитки, техникой из нержавеющей стали, полом из ламината, островом, серым полом и белой столешницей
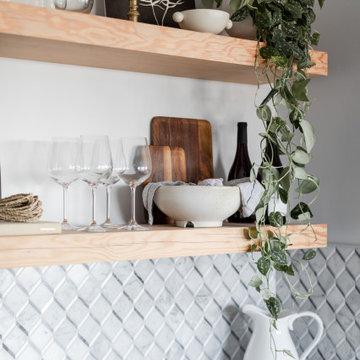
Источник вдохновения для домашнего уюта: прямая кухня-гостиная среднего размера в современном стиле с врезной мойкой, фасадами в стиле шейкер, синими фасадами, столешницей из кварцевого агломерата, белым фартуком, фартуком из мрамора, техникой из нержавеющей стали, полом из ламината, островом, белым полом и белой столешницей

Jurassic Kitchens worked closely with TFQ to ensure the kitchen fit into the building beautifully and with a solid worktop, white faced cabinetry and feature lighting, the kitchen is a showpiece and a fantastic space to congregate.

Для кухни сразу сложилась тенденция к лофту, поскольку хозяин — кондитер, и кухня для него — это профессиональная среда.
Так как владелец квартиры изначально отдавал предпочтение скандинавскому стилю, отделку подбирали соответствующую

This U-shaped kitchen was completely renovated down to the studs. We also removed a wall that was closing in the kitchen and keeping the entire space dark - removing this wall allowed the entire kitchen to open up and flow into the dining area.

На фото: маленькая прямая кухня в стиле неоклассика (современная классика) с обеденным столом, врезной мойкой, фасадами с выступающей филенкой, бежевыми фасадами, столешницей из акрилового камня, синим фартуком, фартуком из керамической плитки, белой техникой, полом из ламината, бежевым полом и коричневой столешницей без острова для на участке и в саду

A compact galley kitchen get new life with white cabinets, grey counters and glass tile. Open shelves display black bowls.
На фото: маленькая параллельная кухня в стиле неоклассика (современная классика) с обеденным столом, врезной мойкой, фасадами в стиле шейкер, белыми фасадами, столешницей из акрилового камня, разноцветным фартуком, фартуком из стеклянной плитки, техникой из нержавеющей стали, полом из ламината, коричневым полом и серой столешницей без острова для на участке и в саду с
На фото: маленькая параллельная кухня в стиле неоклассика (современная классика) с обеденным столом, врезной мойкой, фасадами в стиле шейкер, белыми фасадами, столешницей из акрилового камня, разноцветным фартуком, фартуком из стеклянной плитки, техникой из нержавеющей стали, полом из ламината, коричневым полом и серой столешницей без острова для на участке и в саду с
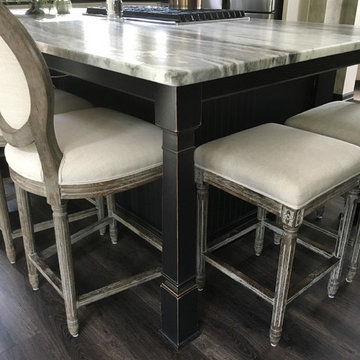
We have a wonderful kitchen remodel using Wellborn Forest's Cabinets. This kitchen uses a muted palatte of whites with black accents to create a very classic and sophisticated look. The perimeter cabinets are Wellborn Forest's Champagne with Chocolate Glaze painted finish, while the island is shown in the Caviar Chocolate Heirloom finish which creates a wonderful contrast. In addition to contrast with the cabinet finishes, the perimeter countertop is shown in the Black Uba Tuba granite while the island uses Mascavo- Leathered quartzite.
Designer: Aaron Mauk

Proyecto de decoración, dirección y ejecución de obra: Sube Interiorismo www.subeinteriorismo.com
Fotografía Erlantz Biderbost
Taburetes Bob, Ondarreta.
Sillones Nub, Andreu World.
Cocina Santos Estudio Bilbao.
Alfombra Rugs, Gan.
Iluminación: Susaeta Iluminación
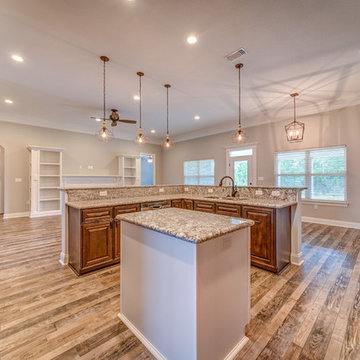
This kitchen offers one of our gourmet layouts and is very functional for those who love to cook A LOT and entertain!
На фото: п-образная кухня среднего размера в классическом стиле с обеденным столом, врезной мойкой, гранитной столешницей, фартуком из травертина, техникой из нержавеющей стали, полом из ламината и двумя и более островами с
На фото: п-образная кухня среднего размера в классическом стиле с обеденным столом, врезной мойкой, гранитной столешницей, фартуком из травертина, техникой из нержавеющей стали, полом из ламината и двумя и более островами с

Пример оригинального дизайна: большая параллельная кухня у окна в современном стиле с обеденным столом, врезной мойкой, плоскими фасадами, серыми фасадами, столешницей из кварцевого агломерата, техникой из нержавеющей стали, полом из ламината, островом и коричневым полом

Miralis cabinets in white milk shake acrylic with a custom color high gloss lacquer
Countertops Pompeii quartz white lightning with Blanco diamond metallic grey sink and Blanco satin nickel faucet and soap dispenser. Ann Sacks backsplash tile
Sub-zero refrigerator
Wolf ovens and hood vent
Bosch dishwasher
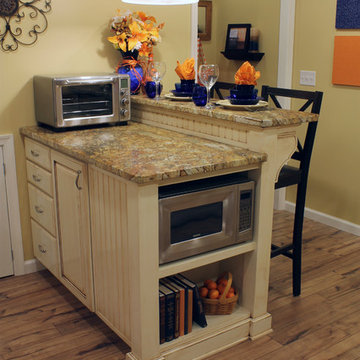
This custom kitchen is part of an adventuresome project my wife and I embarked upon to create a complete apartment in the basement of our townhouse. We designed a floor plan that creatively and efficiently used all of the 385-square-foot-space, without sacrificing beauty, comfort or function – and all without breaking the bank! To maximize our budget, we did the work ourselves and added everything from thrift store finds to DIY wall art to bring it all together.
This combination island-and-bar was the most challenging of the cabinets to design and build. It incorporates an eating area, a cabinet, and drawers for storage, with shelves to match the other cabinets. I also made the upper shelf extra deep to accommodate a full size microwave. Because of local codes, we were unable to install a full stove in a basement, so instead we purchased a high-quality hot plate and countertop oven. The hot plate can be stored in a cabinet to maximize counter space.
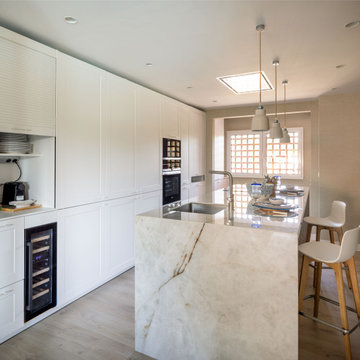
Свежая идея для дизайна: большая прямая кухня-гостиная в стиле неоклассика (современная классика) с врезной мойкой, фасадами с утопленной филенкой, белыми фасадами, мраморной столешницей, черной техникой, полом из ламината, островом, коричневым полом, белой столешницей и барной стойкой - отличное фото интерьера
Кухня с врезной мойкой и полом из ламината – фото дизайна интерьера
1