Кухня с двойной мойкой и полом из керамической плитки – фото дизайна интерьера
Сортировать:
Бюджет
Сортировать:Популярное за сегодня
1 - 20 из 15 543 фото

Kitchen. Designed by Form Studio, the kitchen door fronts and island unit are made from White High Max. The stools are from Magi and the lights over the island unit from Martini Lighting.
.
.
Bruce Hemming (photography) : Form Studio (architecture)
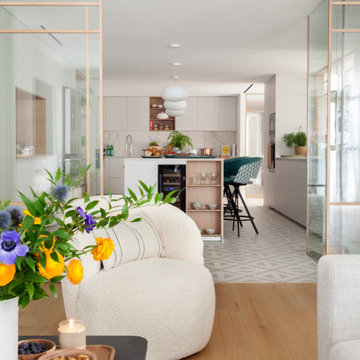
На фото: огромная п-образная кухня-гостиная в белых тонах с отделкой деревом с двойной мойкой, плоскими фасадами, белыми фасадами, техникой из нержавеющей стали, полом из керамической плитки, островом, бежевым полом и белой столешницей
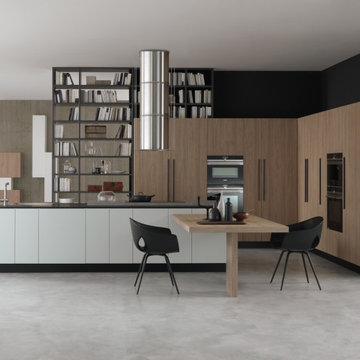
These modern, handle-less kitchens are a stunning blend of crisp white finishes and warm wood accents. Its clean lines and minimalist aesthetic are accentuated by the absence of handles, giving the space a sleek, streamlined look. The white cabinetry and surfaces create a bright, airy atmosphere, while the wooden elements inject a natural warmth, striking a perfect balance between modern sophistication and homely charm. The kitchens offer not just a stylish cooking area but a seamless, contemporary living space where functionality meets design.

The Deistel’s had an ultimatum: either completely renovate their home exactly the way they wanted it and stay forever – or move.
Like most homes built in that era, the kitchen was semi-dysfunctional. The pantry and appliance placement were inconvenient. The layout of the rooms was not comfortable and did not fit their lifestyle.
Before making a decision about moving, they called Amos at ALL Renovation & Design to create a remodeling plan. Amos guided them through two basic questions: “What would their ideal home look like?” And then: “What would it take to make it happen?” To help with the first question, Amos brought in Ambience by Adair as the interior designer for the project.
Amos and Adair presented a design that, if acted upon, would transform their entire first floor into their dream space.
The plan included a completely new kitchen with an efficient layout. The style of the dining room would change to match the décor of antique family heirlooms which they hoped to finally enjoy. Elegant crown molding would give the office a face-lift. And to cut down cost, they would keep the existing hardwood floors.
Amos and Adair presented a clear picture of what it would take to transform the space into a comfortable, functional living area, within the Deistel’s reasonable budget. That way, they could make an informed decision about investing in their current property versus moving.
The Deistel’s decided to move ahead with the remodel.
The ALL Renovation & Design team got right to work.
Gutting the kitchen came first. Then came new painted maple cabinets with glazed cove panels, complemented by the new Arley Bliss Element glass tile backsplash. Armstrong Alterna Mesa engineered stone tiles transformed the kitchen floor.
The carpenters creatively painted and trimmed the wainscoting in the dining room to give a flat-panel appearance, matching the style of the heirloom furniture.
The end result is a beautiful living space, with a cohesive scheme, that is both restful and practical.

Свежая идея для дизайна: угловая кухня среднего размера в современном стиле с двойной мойкой, плоскими фасадами, белыми фасадами, стеклянной столешницей, техникой под мебельный фасад, полом из керамической плитки, серым полом, белой столешницей, оранжевым фартуком и фартуком из стекла без острова - отличное фото интерьера
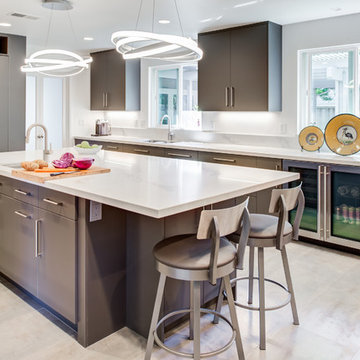
Photography by Treve Johnson Photography
На фото: большая отдельная, п-образная кухня в современном стиле с двойной мойкой, плоскими фасадами, серыми фасадами, столешницей из кварцевого агломерата, белым фартуком, техникой под мебельный фасад, полом из керамической плитки, островом, серым полом и белой столешницей
На фото: большая отдельная, п-образная кухня в современном стиле с двойной мойкой, плоскими фасадами, серыми фасадами, столешницей из кварцевого агломерата, белым фартуком, техникой под мебельный фасад, полом из керамической плитки, островом, серым полом и белой столешницей
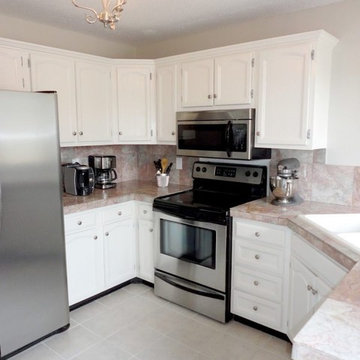
Refacing of cabinetry, doors and drawers, white kitchen
На фото: маленькая отдельная, п-образная кухня в морском стиле с двойной мойкой, фасадами с утопленной филенкой, белыми фасадами, бежевым фартуком, техникой из нержавеющей стали, полом из керамической плитки, бежевым полом и бежевой столешницей без острова для на участке и в саду с
На фото: маленькая отдельная, п-образная кухня в морском стиле с двойной мойкой, фасадами с утопленной филенкой, белыми фасадами, бежевым фартуком, техникой из нержавеющей стали, полом из керамической плитки, бежевым полом и бежевой столешницей без острова для на участке и в саду с

This large open plan kitchen features a combination of stunning textures as well as colours from natural wood grain, to copper and hand painted elements creating an exciting Mix & Match style. An open room divider provides the perfect zoning piece of furniture to allow interaction between the kitchen and cosy relaxed seating area. A large dining area forms the other end of the room for continued conversation whilst entertaining and cooking.
Photography credit: Darren Chung

I built inserts for spice organization out of scrap wood. This drawer unit is for a bathroom, so is lower than kitchen cabinets. I built a cutting board on top of the unit to bring it up to height.

Chris Snook
Пример оригинального дизайна: большая прямая кухня в стиле неоклассика (современная классика) с обеденным столом, двойной мойкой, фасадами в стиле шейкер, синими фасадами, деревянной столешницей, разноцветным фартуком, островом, фартуком из керамической плитки, техникой из нержавеющей стали и полом из керамической плитки
Пример оригинального дизайна: большая прямая кухня в стиле неоклассика (современная классика) с обеденным столом, двойной мойкой, фасадами в стиле шейкер, синими фасадами, деревянной столешницей, разноцветным фартуком, островом, фартуком из керамической плитки, техникой из нержавеющей стали и полом из керамической плитки

http://terryorourke.com/
Стильный дизайн: большая отдельная, п-образная кухня в стиле неоклассика (современная классика) с двойной мойкой, фасадами цвета дерева среднего тона, гранитной столешницей, серым фартуком, фартуком из керамической плитки, техникой из нержавеющей стали, полом из керамической плитки и фасадами с выступающей филенкой без острова - последний тренд
Стильный дизайн: большая отдельная, п-образная кухня в стиле неоклассика (современная классика) с двойной мойкой, фасадами цвета дерева среднего тона, гранитной столешницей, серым фартуком, фартуком из керамической плитки, техникой из нержавеющей стали, полом из керамической плитки и фасадами с выступающей филенкой без острова - последний тренд

Свежая идея для дизайна: маленькая параллельная кухня в восточном стиле с обеденным столом, двойной мойкой, фасадами в стиле шейкер, белыми фасадами, столешницей из плитки, фартуком цвета металлик, фартуком из металлической плитки, техникой из нержавеющей стали, полом из керамической плитки и полуостровом для на участке и в саду - отличное фото интерьера

На фото: маленькая параллельная кухня-гостиная в стиле лофт с двойной мойкой, плоскими фасадами, зелеными фасадами, мраморной столешницей, фартуком цвета металлик, фартуком из мрамора, техникой под мебельный фасад, полом из керамической плитки, островом, черным полом и белой столешницей для на участке и в саду
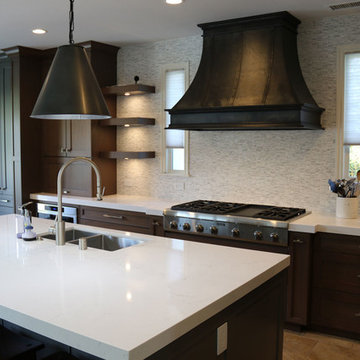
Стильный дизайн: прямая кухня среднего размера в стиле модернизм с обеденным столом, двойной мойкой, фасадами в стиле шейкер, коричневыми фасадами, столешницей из ламината, белым фартуком, фартуком из керамической плитки, техникой из нержавеющей стали, полом из керамической плитки, островом, разноцветным полом и белой столешницей - последний тренд
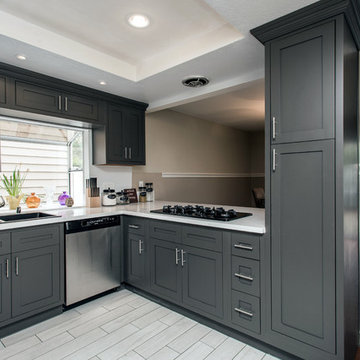
This kitchen is our new line of inset semi custom cabinets at a price point never before found for inset door style with 5/4'' thick frames and 5/4'' thick doors. The finish and construction is outstanding. If you are looking for the lowest priced inset cabinets in the nation then you found it. This line will be the best you can find for the lowest price.
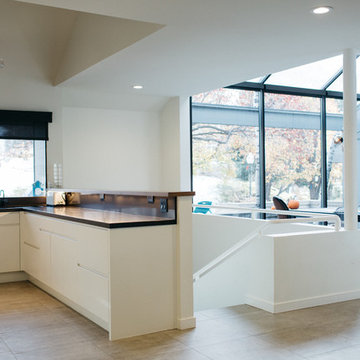
Стильный дизайн: п-образная кухня-гостиная среднего размера в стиле модернизм с двойной мойкой, плоскими фасадами, белыми фасадами, столешницей из цинка, коричневым фартуком, фартуком из плитки мозаики, черной техникой, полом из керамической плитки и островом - последний тренд
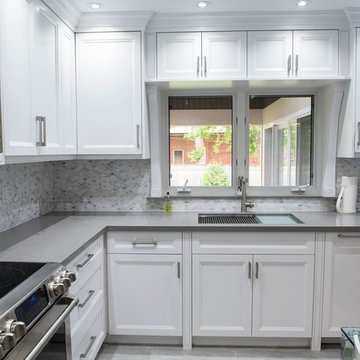
Источник вдохновения для домашнего уюта: угловая кухня-гостиная среднего размера в современном стиле с двойной мойкой, фасадами в стиле шейкер, белыми фасадами, столешницей из акрилового камня, серым фартуком, фартуком из плитки мозаики, техникой из нержавеющей стали и полом из керамической плитки
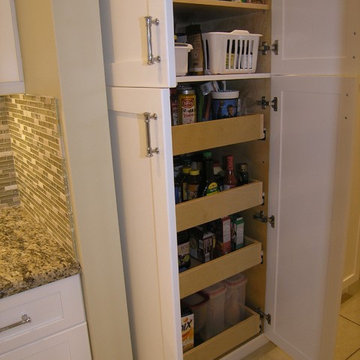
На фото: п-образная кухня среднего размера в классическом стиле с обеденным столом, двойной мойкой, фасадами в стиле шейкер, белыми фасадами, гранитной столешницей, зеленым фартуком, фартуком из удлиненной плитки, техникой из нержавеющей стали, полом из керамической плитки и островом с
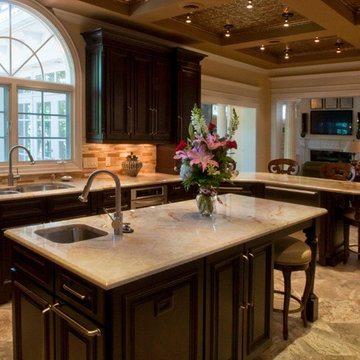
Свежая идея для дизайна: большая п-образная кухня-гостиная в классическом стиле с двойной мойкой, фасадами с утопленной филенкой, темными деревянными фасадами, мраморной столешницей, бежевым фартуком, фартуком из керамогранитной плитки, техникой из нержавеющей стали, полом из керамической плитки, островом и коричневым полом - отличное фото интерьера
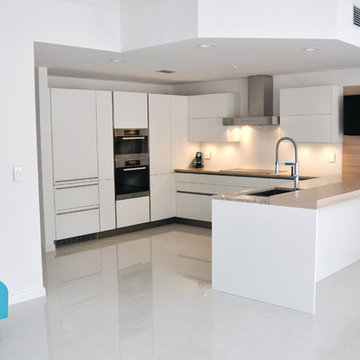
Call us for enquiry: (561) 654-3653
This beautiful, streamlined design broke open the space towards the dining area, that was completely blocked off before by a traditional half- walled island, that did not allow a structured communication or work in the kitchen.
The new layout as a U-shape with a generous breakfast bar generates a vivid contrast in core ash, that repeats the houses wooden staircase and brings warmth and comfort to compliment the quarzite countertops.
The european appliances from Miele are all fully integrated and flush installed to go harmonically with the minimalistic cabinetry. A 30" refrigerator from Liebherr shows the perfect integration with matching door panels, and hides practical storage and food management very tastefully.
Кухня с двойной мойкой и полом из керамической плитки – фото дизайна интерьера
1