Кухня у окна с полом из бамбука – фото дизайна интерьера
Сортировать:
Бюджет
Сортировать:Популярное за сегодня
1 - 10 из 10 фото

This residence, sited above a river canyon, is comprised of two intersecting building forms. The primary building form contains main living spaces on the upper floor and a guest bedroom, workroom, and garage at ground level. The roof rises from the intimacy of the master bedroom to provide a greater volume for the living room, while opening up to capture mountain views to the west and sun to the south. The secondary building form, with an opposing roof slope contains the kitchen, the entry, and the stair leading up to the main living space.
A.I.A. Wyoming Chapter Design Award of Merit 2008
Project Year: 2008
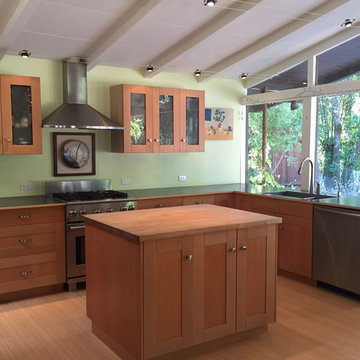
Stephen LaDyne
Источник вдохновения для домашнего уюта: угловая кухня среднего размера, у окна в стиле ретро с обеденным столом, одинарной мойкой, фасадами в стиле шейкер, светлыми деревянными фасадами, деревянной столешницей, техникой из нержавеющей стали, полом из бамбука и островом
Источник вдохновения для домашнего уюта: угловая кухня среднего размера, у окна в стиле ретро с обеденным столом, одинарной мойкой, фасадами в стиле шейкер, светлыми деревянными фасадами, деревянной столешницей, техникой из нержавеющей стали, полом из бамбука и островом
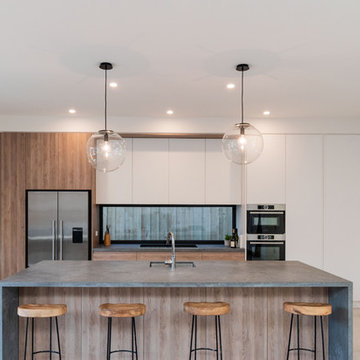
Свежая идея для дизайна: параллельная кухня у окна в современном стиле с врезной мойкой, плоскими фасадами, фасадами цвета дерева среднего тона, техникой из нержавеющей стали, полом из бамбука, островом, бежевым полом и серой столешницей - отличное фото интерьера
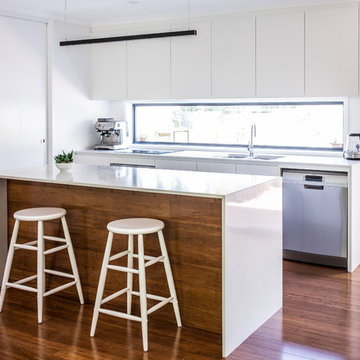
This small kitchen was recreated into an open plan space by replacing the traditional window with a backsplash window to allow for overhead cabinets on the back wall. The island breakfast bar becomes the focal point for the space with bamboo flooring extending up the back of the bar. The pantry, fridge and additional storage is in the adjoining laundry room.
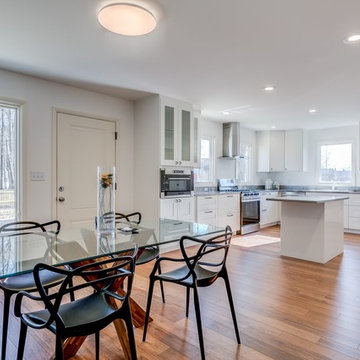
The cook faces East in this fresh and open kitchen with modern cabinets and quartzite tops. Two windows on either side of stove bring in early rays of Sun.

Die Küche ist im Wohnraum integriert und bildet den zentralen Punkt im Haus. Die Übergänge von Formen und Materialien sind fließend.
На фото: большая кухня у окна в стиле модернизм с обеденным столом, одинарной мойкой, плоскими фасадами, белыми фасадами, столешницей из ламината, белым фартуком, черной техникой, полом из бамбука, островом, бежевым полом и белой столешницей
На фото: большая кухня у окна в стиле модернизм с обеденным столом, одинарной мойкой, плоскими фасадами, белыми фасадами, столешницей из ламината, белым фартуком, черной техникой, полом из бамбука, островом, бежевым полом и белой столешницей
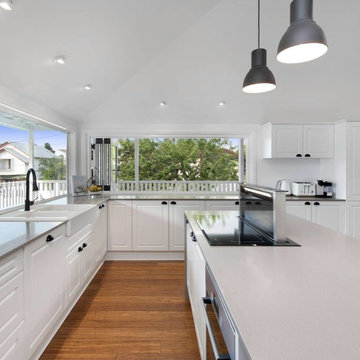
Beautiful open plan kitchen.
Источник вдохновения для домашнего уюта: большая угловая кухня-гостиная у окна в стиле модернизм с с полувстраиваемой мойкой (с передним бортиком), фасадами в стиле шейкер, белыми фасадами, столешницей из кварцевого агломерата, техникой из нержавеющей стали, полом из бамбука, островом, коричневым полом и серой столешницей
Источник вдохновения для домашнего уюта: большая угловая кухня-гостиная у окна в стиле модернизм с с полувстраиваемой мойкой (с передним бортиком), фасадами в стиле шейкер, белыми фасадами, столешницей из кварцевого агломерата, техникой из нержавеющей стали, полом из бамбука, островом, коричневым полом и серой столешницей
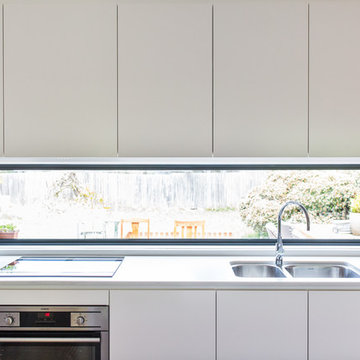
This small kitchen was recreated into an open plan space by replacing the traditional window with a backsplash window to allow for overhead cabinets on the back wall.
Tess Godkin Photography
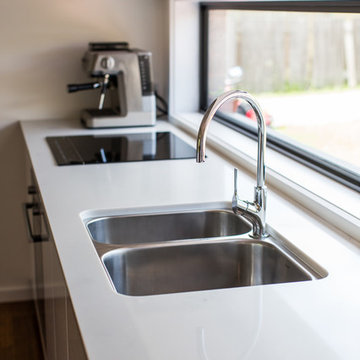
This small kitchen was recreated into an open plan space by replacing the traditional window with a backsplash window to allow for overhead cabinets on the back wall.
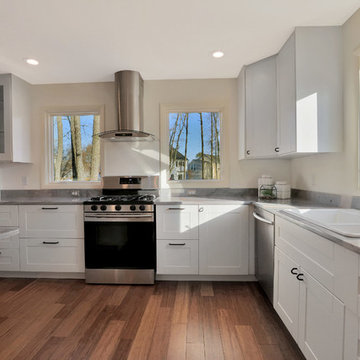
The cook faces East in this fresh and open kitchen with modern cabinets and quartzite tops. Two windows on either side of stove bring in early rays of Sun.
Кухня у окна с полом из бамбука – фото дизайна интерьера
1