Кухня с фасадами разных видов и полом из бамбука – фото дизайна интерьера
Сортировать:
Бюджет
Сортировать:Популярное за сегодня
1 - 20 из 4 780 фото

Complete overhaul of the common area in this wonderful Arcadia home.
The living room, dining room and kitchen were redone.
The direction was to obtain a contemporary look but to preserve the warmth of a ranch home.
The perfect combination of modern colors such as grays and whites blend and work perfectly together with the abundant amount of wood tones in this design.
The open kitchen is separated from the dining area with a large 10' peninsula with a waterfall finish detail.
Notice the 3 different cabinet colors, the white of the upper cabinets, the Ash gray for the base cabinets and the magnificent olive of the peninsula are proof that you don't have to be afraid of using more than 1 color in your kitchen cabinets.
The kitchen layout includes a secondary sink and a secondary dishwasher! For the busy life style of a modern family.
The fireplace was completely redone with classic materials but in a contemporary layout.
Notice the porcelain slab material on the hearth of the fireplace, the subway tile layout is a modern aligned pattern and the comfortable sitting nook on the side facing the large windows so you can enjoy a good book with a bright view.
The bamboo flooring is continues throughout the house for a combining effect, tying together all the different spaces of the house.
All the finish details and hardware are honed gold finish, gold tones compliment the wooden materials perfectly.

The side of the island has convenient storage for cookbooks and other essentials. The strand woven bamboo flooring looks modern, but tones with the oak flooring in the rest of the house.
Photos by- Michele Lee Willson

CONDO: Kitchen Remodel
Bamboo Flooring, Custom Shaker Cabinets, Marble Backsplash and custom cut leathered granite countertop.
Пример оригинального дизайна: маленькая параллельная кухня в восточном стиле с обеденным столом, с полувстраиваемой мойкой (с передним бортиком), фасадами в стиле шейкер, белыми фасадами, гранитной столешницей, белым фартуком, фартуком из мрамора, техникой из нержавеющей стали, полом из бамбука, островом, коричневым полом и разноцветной столешницей для на участке и в саду
Пример оригинального дизайна: маленькая параллельная кухня в восточном стиле с обеденным столом, с полувстраиваемой мойкой (с передним бортиком), фасадами в стиле шейкер, белыми фасадами, гранитной столешницей, белым фартуком, фартуком из мрамора, техникой из нержавеющей стали, полом из бамбука, островом, коричневым полом и разноцветной столешницей для на участке и в саду

This kitchen has four different cabinetry colour finishes and we've made it work by carrying the same hardware and counter top throughout the space. The design was initialized when our client informed us that they were going to keep their white appliances. In order to visually make the appliances less noticeable, we introduced white cabinetry at the base. Black cabinetry was introduced along the uppers to create interest and draw the eye upward away from the actual counter surface. A unique onyx mosaic backsplash tile with a black and white geometric pattern ties the two surfaces together.
Photographer: Stephani Buchman
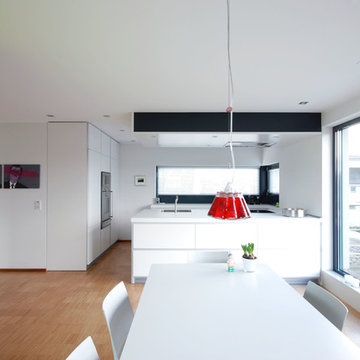
Unzen
На фото: п-образная кухня среднего размера в стиле модернизм с обеденным столом, плоскими фасадами, белыми фасадами, столешницей из ламината, белым фартуком, полом из бамбука, полуостровом, бежевым полом, накладной мойкой, техникой из нержавеющей стали и белой столешницей с
На фото: п-образная кухня среднего размера в стиле модернизм с обеденным столом, плоскими фасадами, белыми фасадами, столешницей из ламината, белым фартуком, полом из бамбука, полуостровом, бежевым полом, накладной мойкой, техникой из нержавеющей стали и белой столешницей с

Built and designed by Shelton Design Build
Photo by: MissLPhotography
Пример оригинального дизайна: большая п-образная, светлая кухня в классическом стиле с фасадами в стиле шейкер, белыми фасадами, фартуком из плитки кабанчик, техникой из нержавеющей стали, островом, коричневым полом, с полувстраиваемой мойкой (с передним бортиком), столешницей из кварцита, серым фартуком, полом из бамбука и двухцветным гарнитуром
Пример оригинального дизайна: большая п-образная, светлая кухня в классическом стиле с фасадами в стиле шейкер, белыми фасадами, фартуком из плитки кабанчик, техникой из нержавеющей стали, островом, коричневым полом, с полувстраиваемой мойкой (с передним бортиком), столешницей из кварцита, серым фартуком, полом из бамбука и двухцветным гарнитуром

This Florida Gulf home is a project by DIY Network where they asked viewers to design a home and then they built it! Talk about giving a consumer what they want!
We were fortunate enough to have been picked to tile the kitchen--and our tile is everywhere! Using tile from countertop to ceiling is a great way to make a dramatic statement. But it's not the only dramatic statement--our monochromatic Moroccan Fish Scale tile provides a perfect, neutral backdrop to the bright pops of color throughout the kitchen. That gorgeous kitchen island is recycled copper from ships!
Overall, this is one kitchen we wouldn't mind having for ourselves.
Large Moroccan Fish Scale Tile - 130 White
Photos by: Christopher Shane

Collaboration between dKISER design.construct, inc. and AToM design studio
Photos by Colin Conces Photography
Пример оригинального дизайна: отдельная, п-образная кухня среднего размера в стиле ретро с врезной мойкой, плоскими фасадами, серыми фасадами, столешницей из кварцевого агломерата, оранжевым фартуком, фартуком из стекла, техникой из нержавеющей стали, полом из бамбука и полуостровом
Пример оригинального дизайна: отдельная, п-образная кухня среднего размера в стиле ретро с врезной мойкой, плоскими фасадами, серыми фасадами, столешницей из кварцевого агломерата, оранжевым фартуком, фартуком из стекла, техникой из нержавеющей стали, полом из бамбука и полуостровом

Brad Peebles
Идея дизайна: маленькая параллельная кухня в восточном стиле с обеденным столом, двойной мойкой, плоскими фасадами, светлыми деревянными фасадами, гранитной столешницей, разноцветным фартуком, техникой из нержавеющей стали, полом из бамбука и островом для на участке и в саду
Идея дизайна: маленькая параллельная кухня в восточном стиле с обеденным столом, двойной мойкой, плоскими фасадами, светлыми деревянными фасадами, гранитной столешницей, разноцветным фартуком, техникой из нержавеющей стали, полом из бамбука и островом для на участке и в саду

Once an unused butler's pantry, this Ann Arbor kitchen remodel now offers added storage for important appliances and large items infrequently used. This hard working set of cabinetry does the work of a pantry without the doors, narrow storage and poor lighting of a traditional pantry. Complete with floor to ceiling natural cherry cabinets in the craftsman style, these cabinets add interest and function with stair-step depths and height. The Medallion cabinets are a natural cherry wood with a Sonoma door style, finished in a pecan burnished glaze. Sanctuary cabinet hardware from Top Knobs comes in a Tuscan Bronze finish. Bamboo floors compliment the warm cabinetry and will deepen to a honey blond over time. Under cabinet lighting high lights crackle glass accent tile, tumbled limestone brick tiles and white quartz countertops. Fred Golden Photography©

Источник вдохновения для домашнего уюта: параллельная кухня в современном стиле с плоскими фасадами, оранжевыми фасадами, белым фартуком, фартуком из стекла, техникой из нержавеющей стали, полом из бамбука и обоями на стенах
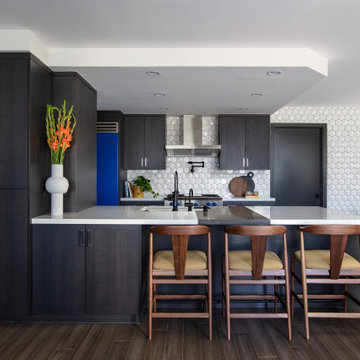
На фото: кухня среднего размера в стиле фьюжн с врезной мойкой, плоскими фасадами, коричневыми фасадами, белым фартуком, цветной техникой, полом из бамбука, полуостровом, коричневым полом и белой столешницей с
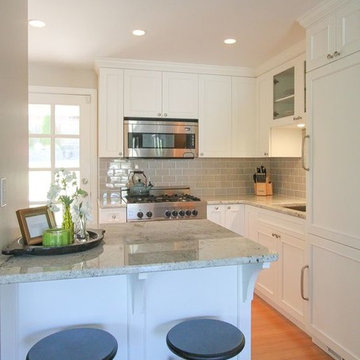
На фото: маленькая угловая кухня в классическом стиле с обеденным столом, врезной мойкой, фасадами с утопленной филенкой, белыми фасадами, гранитной столешницей, серым фартуком, фартуком из керамической плитки, техникой из нержавеющей стали, полом из бамбука и островом для на участке и в саду

Blending contemporary and historic styles requires innovative design and a well-balanced aesthetic. That was the challenge we faced in creating a modern kitchen for this historic home in Lynnfield, MA. The final design retained the classically beautiful spatial and structural elements of the home while introducing a sleek sophistication. We mixed the two design palettes carefully. For instance, juxtaposing the warm, distressed wood of an original door with the smooth, brightness of non-paneled, maple cabinetry. A cork floor and accent cabinets of white metal add texture while a seated, step-down peninsula and built in bookcase create an open transition from the kitchen proper to an inviting dining space. This is truly a space where the past and present can coexist harmoniously.
Photo Credit: Eric Roth

Источник вдохновения для домашнего уюта: большая п-образная кухня в стиле ретро с фартуком из плитки мозаики, разноцветным фартуком, светлыми деревянными фасадами, плоскими фасадами, врезной мойкой, столешницей из кварцевого агломерата, техникой из нержавеющей стали, полом из бамбука, полуостровом, коричневым полом и окном

Experience the transformation of your kitchen into a modern masterpiece. Our remodeling project marries functionality with style, boasting sleek new countertops, state-of-the-art appliances, and ample storage solutions to meet your every need. The open design enhances flow and connectivity, creating a welcoming space for family and friends to gather. Elevate your home with a kitchen that blends form and function seamlessly, making everyday moments extraordinary.
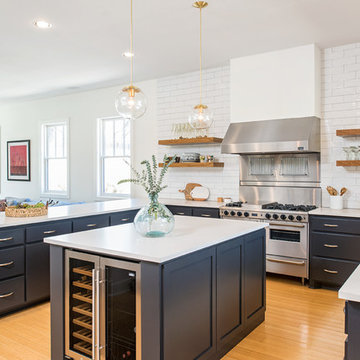
Merrick Ales Photography
Пример оригинального дизайна: кухня в стиле неоклассика (современная классика) с врезной мойкой, фасадами в стиле шейкер, синими фасадами, белым фартуком, фартуком из плитки кабанчик, техникой из нержавеющей стали, полом из бамбука, островом и столешницей из кварцевого агломерата
Пример оригинального дизайна: кухня в стиле неоклассика (современная классика) с врезной мойкой, фасадами в стиле шейкер, синими фасадами, белым фартуком, фартуком из плитки кабанчик, техникой из нержавеющей стали, полом из бамбука, островом и столешницей из кварцевого агломерата
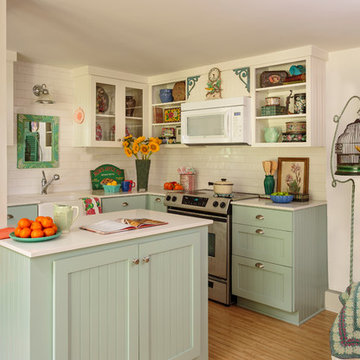
Kitchen design: Alison Kandler Interior Design
Photo: Mark Lohman
На фото: маленькая кухня в стиле кантри с с полувстраиваемой мойкой (с передним бортиком), стеклянными фасадами, синими фасадами, столешницей из кварцевого агломерата, белым фартуком, фартуком из керамической плитки, техникой из нержавеющей стали, полом из бамбука и островом для на участке и в саду с
На фото: маленькая кухня в стиле кантри с с полувстраиваемой мойкой (с передним бортиком), стеклянными фасадами, синими фасадами, столешницей из кварцевого агломерата, белым фартуком, фартуком из керамической плитки, техникой из нержавеющей стали, полом из бамбука и островом для на участке и в саду с
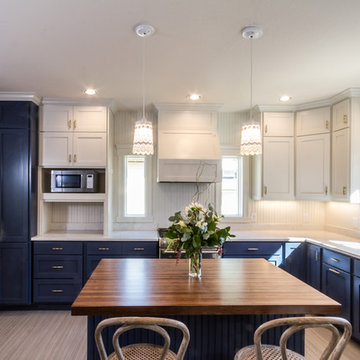
Свежая идея для дизайна: большая отдельная, угловая кухня в стиле неоклассика (современная классика) с врезной мойкой, фасадами в стиле шейкер, синими фасадами, столешницей из акрилового камня, белым фартуком, техникой из нержавеющей стали, полом из бамбука и островом - отличное фото интерьера

На фото: большая п-образная кухня в стиле кантри с обеденным столом, врезной мойкой, плоскими фасадами, темными деревянными фасадами, гранитной столешницей, коричневым фартуком, фартуком из керамогранитной плитки, техникой из нержавеющей стали, полом из бамбука и островом
Кухня с фасадами разных видов и полом из бамбука – фото дизайна интерьера
1