Кухня
Сортировать:
Бюджет
Сортировать:Популярное за сегодня
1 - 20 из 1 016 фото
1 из 3

A modern stylish kitchen designed by piqu and supplied by our German manufacturer Ballerina. The crisp white handleless cabinets are paired with a dark beautifully patterned Caesarstone called Vanilla Noir. A black Quooker tap and appliances from Siemen's Studioline range reinforce the luxurious and sleek design.

Darkest green base cabinets were paired with off white wall units and walnut cladding to create a beautiful modern kitchen. Details include a slim profile ceramic worktop and splashback, oak block herringbone floor, wrap around kitchen shelf and black and brass wall lights.

It was a real pleasure to work with these clients to create a fusion of East Coast USA and Morocco in this North London Flat.
A modest architectural intervention of rebuilding the rear extension on lower ground and creating a first floor bathroom over the same footprint.
The project combines modern-eclectic interior design with twenty century vintage classics.
The colour scheme of pinks, greens and coppers create a vibrant palette that sits comfortably within this period property.

Пример оригинального дизайна: большая угловая кухня-гостиная: освещение в современном стиле с врезной мойкой, плоскими фасадами, синими фасадами, столешницей из кварцита, белым фартуком, фартуком из кварцевого агломерата, черной техникой, паркетным полом среднего тона, островом и белой столешницей

На фото: п-образная кухня: освещение в стиле модернизм с обеденным столом, монолитной мойкой, плоскими фасадами, светлыми деревянными фасадами, столешницей из нержавеющей стали, синим фартуком, фартуком из стекла, техникой из нержавеющей стали, паркетным полом среднего тона, островом, коричневым полом и серой столешницей

Clean, minimal and contemporary deep blue kitchen with marble worktop and splashback
Идея дизайна: большая угловая кухня-гостиная: освещение в современном стиле с врезной мойкой, плоскими фасадами, синими фасадами, столешницей из кварцита, белым фартуком, фартуком из кварцевого агломерата, черной техникой, паркетным полом среднего тона, островом и белой столешницей
Идея дизайна: большая угловая кухня-гостиная: освещение в современном стиле с врезной мойкой, плоскими фасадами, синими фасадами, столешницей из кварцита, белым фартуком, фартуком из кварцевого агломерата, черной техникой, паркетным полом среднего тона, островом и белой столешницей

Complete renovation of Wimbledon townhome.
Features include:
vintage Holophane pendants
Stone splashback by Gerald Culliford
custom cabinetry
Artwork by Shirin Tabeshfar
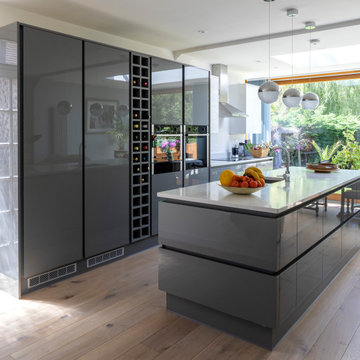
New kitchen in renovated extension.
Идея дизайна: прямая, серо-белая кухня среднего размера: освещение в стиле модернизм с обеденным столом, врезной мойкой, серыми фасадами, столешницей из кварцита, белым фартуком, фартуком из каменной плиты, техникой под мебельный фасад, паркетным полом среднего тона, островом и белой столешницей
Идея дизайна: прямая, серо-белая кухня среднего размера: освещение в стиле модернизм с обеденным столом, врезной мойкой, серыми фасадами, столешницей из кварцита, белым фартуком, фартуком из каменной плиты, техникой под мебельный фасад, паркетным полом среднего тона, островом и белой столешницей
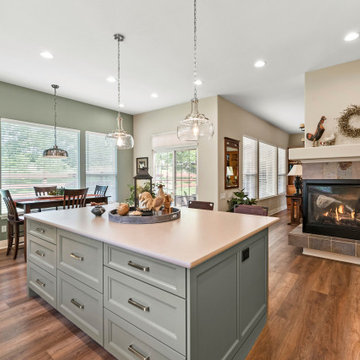
here you can see the change in the original flooring makes this space seem bigger yet warmer. Rooms are not broken up by flooring changes.
На фото: большая угловая, серо-белая кухня-гостиная со шкафом над холодильником: освещение в стиле неоклассика (современная классика) с врезной мойкой, фасадами с утопленной филенкой, белыми фасадами, столешницей из кварцевого агломерата, бежевым фартуком, фартуком из плитки кабанчик, техникой из нержавеющей стали, паркетным полом среднего тона, островом, коричневым полом и бежевой столешницей с
На фото: большая угловая, серо-белая кухня-гостиная со шкафом над холодильником: освещение в стиле неоклассика (современная классика) с врезной мойкой, фасадами с утопленной филенкой, белыми фасадами, столешницей из кварцевого агломерата, бежевым фартуком, фартуком из плитки кабанчик, техникой из нержавеющей стали, паркетным полом среднего тона, островом, коричневым полом и бежевой столешницей с
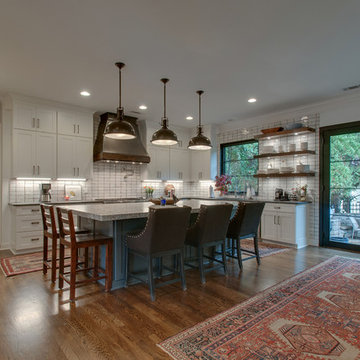
This kitchen was originally dark and small. By opening up the space, adding lighting, doubling the island and changing colors, this kitchen renovation doesn't even look the same.

Стильный дизайн: маленькая п-образная кухня-гостиная: освещение в стиле лофт с врезной мойкой, плоскими фасадами, серыми фасадами, столешницей из акрилового камня, черным фартуком, фартуком из керамической плитки, техникой из нержавеющей стали, паркетным полом среднего тона, оранжевым полом и серой столешницей для на участке и в саду - последний тренд
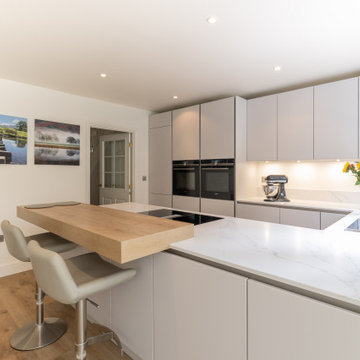
Beautiful Satin Grey Kitchen with raised Breakfast Bar area.
Пример оригинального дизайна: п-образная кухня среднего размера: освещение в стиле модернизм с обеденным столом, монолитной мойкой, плоскими фасадами, серыми фасадами, столешницей из кварцита, техникой под мебельный фасад, паркетным полом среднего тона, полуостровом и белой столешницей
Пример оригинального дизайна: п-образная кухня среднего размера: освещение в стиле модернизм с обеденным столом, монолитной мойкой, плоскими фасадами, серыми фасадами, столешницей из кварцита, техникой под мебельный фасад, паркетным полом среднего тона, полуостровом и белой столешницей
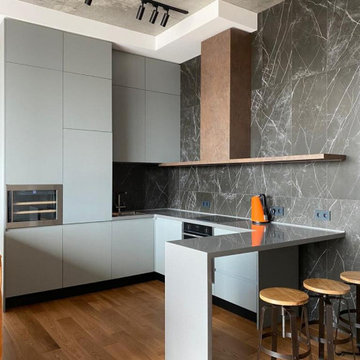
Идея дизайна: маленькая п-образная кухня-гостиная: освещение в стиле лофт с врезной мойкой, плоскими фасадами, серыми фасадами, столешницей из акрилового камня, черным фартуком, фартуком из керамической плитки, техникой из нержавеющей стали, паркетным полом среднего тона, оранжевым полом и серой столешницей для на участке и в саду

The Brief
These Southwater based clients sought to completely transform their former kitchen and dining room by creating an expansive and open plan kitchen space to enjoy for years to come. The only problem was a dividing wall, that was to be removed as part of their project.
In addition, the project brief required a remodel of their utility room, as well as a full lighting improvement and all ancillary works to suit the new kitchen layout and theme.
Design Elements
Designer Alistair has created this layout to incorporate a large island area, which was a key desirable of the clients. The rest of the cabinetry surrounds this island and has been designed to maximise storage using a combination of full-height cabinetry and wall units.
In terms of theme, the clients favoured a particular finish of Dekton, named Trance. Seeking to use this work surface, they then opted for a navy colour to match, with a Porcelain colour chosen to soften the rest of the design.
The kitchen cabinetry itself is from British supplier Trend, and is their solid slim painted shaker option, which utilises subtle woodgrain appearance.
The design incorporates some nice features at the client’s request, like curved units, glass fronted storage, and pull-out pantry storage.
Special Inclusions
The renovation also incorporates numerous high-specification appliances.
Designer Alistair has specified an array of Neff models, including an integrated dishwasher, full-height fridge, full-height freezer, as well as two Neff Slide & Hide single ovens. Elsewhere a five-burner gas hob has been incorporated, which features an oversized central wok burner. Above, a Neff built-in extractor has been built into furniture.
A full lighting improvement has been made to the space, incorporating plinth lighting, new downlights in the ceiling and underneath wall units.
The clients requested a splashback behind the hob, which they have chosen in a sparkling navy finish to compliment the overall design.
Project Highlight
The Acrylic based Dekton work surfaces are an undoubtable highlight of this project, utilised in the blue-veined finish called Trance.
Great care has been taken to match joins, especially around the sink and windowsill area. Here a Quooker boiling water tap is also present, chosen in a Chrome finish, and equipped with the Flex pull-out hose.
The End Result
This project highlights the amazing capabilities of our complete installation option, transforming the former layout into a spacious open-plan area. Designer Alistair has also created an exceptional design to incorporate the requirements and desirables of these clients.
If you are considering a similar kitchen transformation, arranging a free appointment with one of our expert designers may be the best place to start. Request a callback or arrange a free design consultation online today.
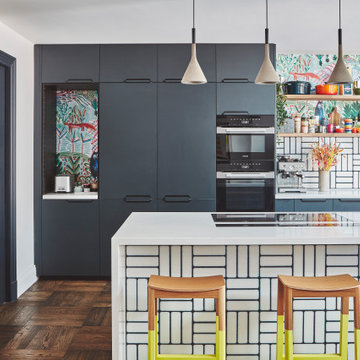
Пример оригинального дизайна: большая кухня: освещение в современном стиле с обеденным столом, монолитной мойкой, плоскими фасадами, серыми фасадами, столешницей из акрилового камня, белым фартуком, фартуком из керамической плитки, техникой из нержавеющей стали, паркетным полом среднего тона, островом и белой столешницей
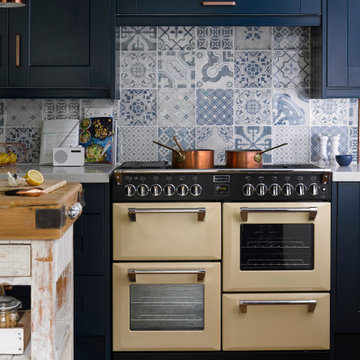
We designed this navy, white and natural scheme to include character by using softly patterned tiles in the splash back.
Идея дизайна: кухня: освещение в стиле рустика с обеденным столом, столешницей из акрилового камня, синим фартуком, фартуком из керамической плитки, паркетным полом среднего тона и белой столешницей
Идея дизайна: кухня: освещение в стиле рустика с обеденным столом, столешницей из акрилового камня, синим фартуком, фартуком из керамической плитки, паркетным полом среднего тона и белой столешницей
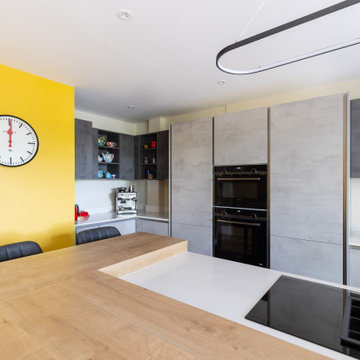
Amazing Kitchen transformation ! Mixture of light and dark grey concrete doors with very inviting laminate Breakfast bar.
На фото: угловая кухня среднего размера: освещение в стиле модернизм с обеденным столом, врезной мойкой, плоскими фасадами, серыми фасадами, столешницей из кварцита, черной техникой, паркетным полом среднего тона, островом, белой столешницей и любым потолком с
На фото: угловая кухня среднего размера: освещение в стиле модернизм с обеденным столом, врезной мойкой, плоскими фасадами, серыми фасадами, столешницей из кварцита, черной техникой, паркетным полом среднего тона, островом, белой столешницей и любым потолком с

Download our free ebook, Creating the Ideal Kitchen. DOWNLOAD NOW
This family from Wheaton was ready to remodel their kitchen, dining room and powder room. The project didn’t call for any structural or space planning changes but the makeover still had a massive impact on their home. The homeowners wanted to change their dated 1990’s brown speckled granite and light maple kitchen. They liked the welcoming feeling they got from the wood and warm tones in their current kitchen, but this style clashed with their vision of a deVOL type kitchen, a London-based furniture company. Their inspiration came from the country homes of the UK that mix the warmth of traditional detail with clean lines and modern updates.
To create their vision, we started with all new framed cabinets with a modified overlay painted in beautiful, understated colors. Our clients were adamant about “no white cabinets.” Instead we used an oyster color for the perimeter and a custom color match to a specific shade of green chosen by the homeowner. The use of a simple color pallet reduces the visual noise and allows the space to feel open and welcoming. We also painted the trim above the cabinets the same color to make the cabinets look taller. The room trim was painted a bright clean white to match the ceiling.
In true English fashion our clients are not coffee drinkers, but they LOVE tea. We created a tea station for them where they can prepare and serve tea. We added plenty of glass to showcase their tea mugs and adapted the cabinetry below to accommodate storage for their tea items. Function is also key for the English kitchen and the homeowners. They requested a deep farmhouse sink and a cabinet devoted to their heavy mixer because they bake a lot. We then got rid of the stovetop on the island and wall oven and replaced both of them with a range located against the far wall. This gives them plenty of space on the island to roll out dough and prepare any number of baked goods. We then removed the bifold pantry doors and created custom built-ins with plenty of usable storage for all their cooking and baking needs.
The client wanted a big change to the dining room but still wanted to use their own furniture and rug. We installed a toile-like wallpaper on the top half of the room and supported it with white wainscot paneling. We also changed out the light fixture, showing us once again that small changes can have a big impact.
As the final touch, we also re-did the powder room to be in line with the rest of the first floor. We had the new vanity painted in the same oyster color as the kitchen cabinets and then covered the walls in a whimsical patterned wallpaper. Although the homeowners like subtle neutral colors they were willing to go a bit bold in the powder room for something unexpected. For more design inspiration go to: www.kitchenstudio-ge.com
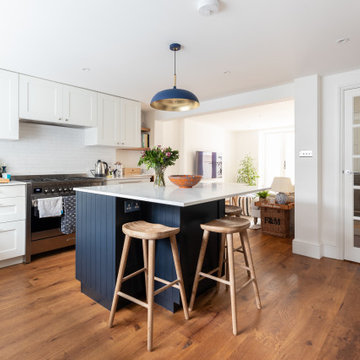
A stunning kitchen renovation with refined features and details. A classic shaker profile kitchen works perfectly with the wood flooring and traditional property style, with the two-tone white + navy kitchen adding timeless character to the space. The kitchen island in the middle, allows an extra dining and working space, while brushed nickel ironmongery complete the overall look of the space.m Renovation by Absolute Project Management.
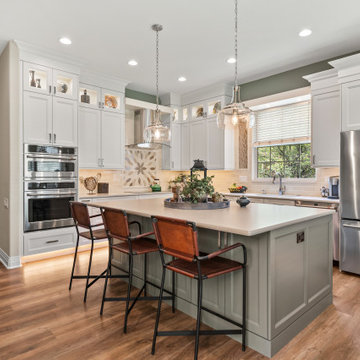
You can see in this photo the island is almost three times the size of the original. In later images you can see the tremendous amount of storage and functionality that was planned in.
1