Кухня с гранитной столешницей и паркетным полом среднего тона – фото дизайна интерьера
Сортировать:
Бюджет
Сортировать:Популярное за сегодня
1 - 20 из 99 531 фото

Urban four story home with harbor views
На фото: п-образная кухня среднего размера в стиле неоклассика (современная классика) с врезной мойкой, стеклянными фасадами, серыми фасадами, гранитной столешницей, фартуком из гранита, техникой из нержавеющей стали, паркетным полом среднего тона, островом и серой столешницей
На фото: п-образная кухня среднего размера в стиле неоклассика (современная классика) с врезной мойкой, стеклянными фасадами, серыми фасадами, гранитной столешницей, фартуком из гранита, техникой из нержавеющей стали, паркетным полом среднего тона, островом и серой столешницей

Main Line Kitchen Design's unique business model allows our customers to work with the most experienced designers and get the most competitive kitchen cabinet pricing.
How does Main Line Kitchen Design offer the best designs along with the most competitive kitchen cabinet pricing? We are a more modern and cost effective business model. We are a kitchen cabinet dealer and design team that carries the highest quality kitchen cabinetry, is experienced, convenient, and reasonable priced. Our five award winning designers work by appointment only, with pre-qualified customers, and only on complete kitchen renovations.
Our designers are some of the most experienced and award winning kitchen designers in the Delaware Valley. We design with and sell 8 nationally distributed cabinet lines. Cabinet pricing is slightly less than major home centers for semi-custom cabinet lines, and significantly less than traditional showrooms for custom cabinet lines.
After discussing your kitchen on the phone, first appointments always take place in your home, where we discuss and measure your kitchen. Subsequent appointments usually take place in one of our offices and selection centers where our customers consider and modify 3D designs on flat screen TV's. We can also bring sample doors and finishes to your home and make design changes on our laptops in 20-20 CAD with you, in your own kitchen.
Call today! We can estimate your kitchen project from soup to nuts in a 15 minute phone call and you can find out why we get the best reviews on the internet. We look forward to working with you.
As our company tag line says:
"The world of kitchen design is changing..."

Designer Sarah Robertson of Studio Dearborn helped a neighbor and friend to update a “builder grade” kitchen into a personal, family space that feels luxurious and inviting.
The homeowner wanted to solve a number of storage and flow problems in the kitchen, including a wasted area dedicated to a desk, too-little pantry storage, and her wish for a kitchen bar. The all white builder kitchen lacked character, and the client wanted to inject color, texture and personality into the kitchen while keeping it classic.
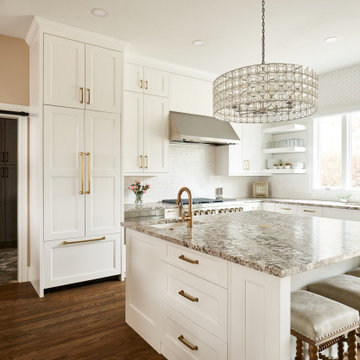
На фото: угловая кухня-гостиная среднего размера в классическом стиле с врезной мойкой, белыми фасадами, гранитной столешницей, белым фартуком, фартуком из керамической плитки, техникой из нержавеющей стали, паркетным полом среднего тона, островом, коричневым полом, серой столешницей и балками на потолке с

Kitchen Highlights:
-White painted cabinets
-Custom wood hood
-Kitchen with barn door to pantry
-Seeded glass doors
Свежая идея для дизайна: большая угловая кухня в стиле неоклассика (современная классика) с кладовкой, врезной мойкой, фасадами в стиле шейкер, белыми фасадами, гранитной столешницей, серым фартуком, фартуком из удлиненной плитки, техникой из нержавеющей стали, паркетным полом среднего тона, островом, коричневым полом и серой столешницей - отличное фото интерьера
Свежая идея для дизайна: большая угловая кухня в стиле неоклассика (современная классика) с кладовкой, врезной мойкой, фасадами в стиле шейкер, белыми фасадами, гранитной столешницей, серым фартуком, фартуком из удлиненной плитки, техникой из нержавеющей стали, паркетным полом среднего тона, островом, коричневым полом и серой столешницей - отличное фото интерьера

The walkway that we closed up in the kitchen is now home to the new stainless steel oven and matching hood vent. Previously, the oven sat on the reverse side of the kitchen which did not allow for an overhead vent. Our clients will certainly notice a difference in cooking now that the space is properly ventilated!
The new wall also allows for additional cabinet storage. A space-saving Lazy Suzan sits in the lower cabinets to the left of the oven, while a stack of wide utensil drawers conveniently occupies the right side.
Final photos by Impressia Photography.

Свежая идея для дизайна: большая угловая кухня в стиле рустика с обеденным столом, белыми фасадами, гранитной столешницей, разноцветным фартуком, фартуком из кирпича, техникой из нержавеющей стали, паркетным полом среднего тона, островом, врезной мойкой, фасадами в стиле шейкер и коричневым полом - отличное фото интерьера

Arts and Crafts kitchen backsplash featuring Motawi Tileworks’ Songbird and Long Stem art tiles in Grey Blue. Photo: Justin Maconochie.
Пример оригинального дизайна: п-образная кухня среднего размера в стиле кантри с врезной мойкой, фасадами с выступающей филенкой, серыми фасадами, гранитной столешницей, синим фартуком, фартуком из керамической плитки, техникой из нержавеющей стали и паркетным полом среднего тона без острова
Пример оригинального дизайна: п-образная кухня среднего размера в стиле кантри с врезной мойкой, фасадами с выступающей филенкой, серыми фасадами, гранитной столешницей, синим фартуком, фартуком из керамической плитки, техникой из нержавеющей стали и паркетным полом среднего тона без острова
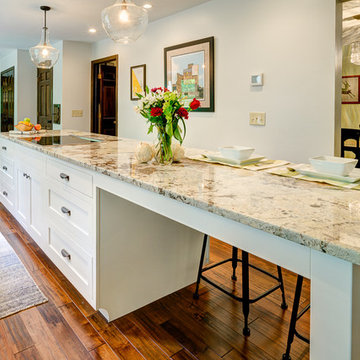
Arc Photography
На фото: параллельная кухня среднего размера в стиле неоклассика (современная классика) с обеденным столом, островом, фасадами в стиле шейкер, белыми фасадами, гранитной столешницей, белым фартуком, фартуком из плитки кабанчик, техникой из нержавеющей стали, двойной мойкой и паркетным полом среднего тона с
На фото: параллельная кухня среднего размера в стиле неоклассика (современная классика) с обеденным столом, островом, фасадами в стиле шейкер, белыми фасадами, гранитной столешницей, белым фартуком, фартуком из плитки кабанчик, техникой из нержавеющей стали, двойной мойкой и паркетным полом среднего тона с
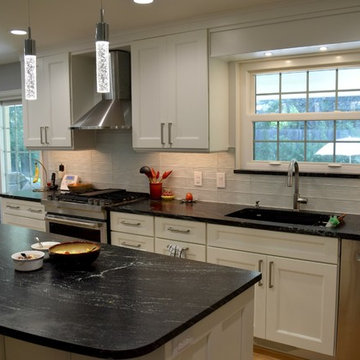
From an older kitchen comprised of dark cabinets, outdated appliances and laminated flooring to a bright, white kitchen with stainless steel appliances and a contemporary flair, this Denver remodel has received a much-needed makeover. Now, it's perfect for cooking, entertaining and visiting with friends and family in.
Cabinets: Medallion Cabinetry, Providence door style, White Icing paint on maple
Countertops: Via Lactea leathered granite
Hardware: Top Knobs Pennington bar pulls in brushed nickel
Design by: Paul Lintault, in partnership with Reliable Home Solutions

At first glance this rustic kitchen looks so authentic, one would think it was constructed 100 years ago. Situated in the Rocky Mountains, this second home is the gathering place for family ski vacations and is the definition of luxury among the beautiful yet rough terrain. A hand-forged hood boldly stands in the middle of the room, commanding attention even through the sturdy log beams both above and to the sides of the work/gathering space. The view just might get jealous of this kitchen!
Project specs: Custom cabinets by Premier Custom-Built, constructed out of quartered oak. Sub Zero refrigerator and Wolf 48” range. Pendants and hood by Dragon Forge in Colorado.
(Photography, Kimberly Gavin)
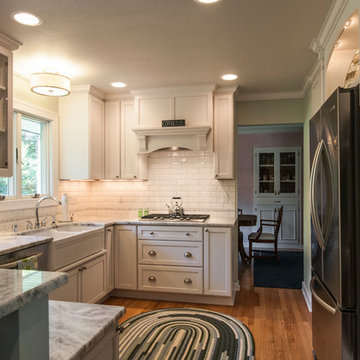
Our homeowner had dreamt about one day redoing her beyond outdated kitchen since they day her husband carried her over the threshold. Vinyl flooring used for a backsplash, dingy carpeting, laminate with no sheen left to speak of and mismatched cabinetry…. it was time to make it happen. A year’s worth of planning later, her time capsule became one dreamy kitchen.
Functionality reigns supreme in this small, but efficient kitchen where every cabinet has a story to tell and a place to store it. Countertop space to the right of the stove was an added necessity for function and safety. The raised snack bar is perfect for day to day meals and the lowered countertop was a must for this petite baker. A new lighting plan includes recessed lights, under-cabinet and accent lights, while new lighting fixtures reflect the client’s sense of style. Dingy brick patterned carpet was removed making way for new hardwood floors toothed in from the dining room.
An airy palette gained some weight with the use of larger details; the oversized hood, beefy turned posts, prominent apron front sink and a grouping of tall cabinets on the refrigerator wall. Glass cabinet fronts, shiny beveled subway tile, and granite countertops allow light to dance around the space.
Zachary Seib Photography
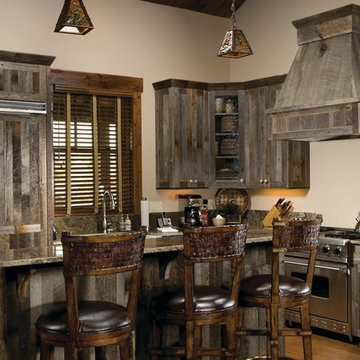
Источник вдохновения для домашнего уюта: угловая кухня среднего размера в стиле рустика с техникой под мебельный фасад, островом, обеденным столом, с полувстраиваемой мойкой (с передним бортиком), фасадами в стиле шейкер, искусственно-состаренными фасадами, гранитной столешницей, паркетным полом среднего тона и коричневым полом
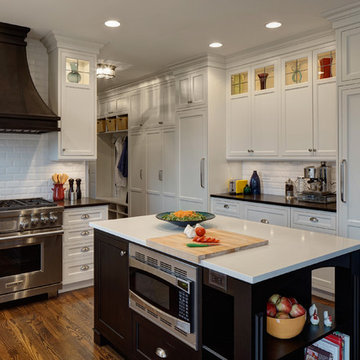
In order to create a balanced feel to the room, a coffee station sits between a 27” Subzero paneled refrigerator on the one side and a 27” Subzero paneled freezer on the other. For additional cold storage, integrated refrigerator drawers were installed in the base cabinet below this coffee station to hold an assortment of beverages. The white inset cabinetry continues into a mud-room area complete with cubbies and lockers for each member of the family. A GE spacesaver stainless microwave was installed in the island and a 36” six-burner Wolfe range was added to this top-of-the-line appliance list allowing for a professional experience while cooking in this kitchen.
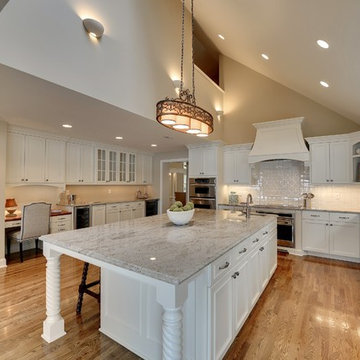
На фото: большая угловая кухня в классическом стиле с врезной мойкой, белыми фасадами, белым фартуком, островом, обеденным столом, белой техникой, фартуком из керамической плитки, гранитной столешницей, коричневым полом, фасадами с утопленной филенкой и паркетным полом среднего тона с

This kitchen had the old laundry room in the corner and there was no pantry. We converted the old laundry into a pantry/laundry combination. The hand carved travertine farm sink is the focal point of this beautiful new kitchen.
Notice the clean backsplash with no electrical outlets. All of the electrical outlets, switches and lights are under the cabinets leaving the uninterrupted backslash. The rope lighting on top of the cabinets adds a nice ambiance or night light.
Photography: Buxton Photography

Welcome to the essential refined mountain rustic home: warm, homey, and sturdy. The house’s structure is genuine heavy timber framing, skillfully constructed with mortise and tenon joinery. Distressed beams and posts have been reclaimed from old American barns to enjoy a second life as they define varied, inviting spaces. Traditional carpentry is at its best in the great room’s exquisitely crafted wood trusses. Rugged Lodge is a retreat that’s hard to return from.

This beautiful lake house kitchen design was created by Kim D. Hoegger at Kim Hoegger Home in Rockwell, Texas mixing two-tones of Dura Supreme Cabinetry. Designer Kim Hoegger chose a rustic Knotty Alder wood species with a dark patina stain for the lower base cabinets and kitchen island and contrasted it with a Classic White painted finish for the wall cabinetry above.
This unique and eclectic design brings bright light and character to the home.
Request a FREE Dura Supreme Brochure Packet: http://www.durasupreme.com/request-brochure
Find a Dura Supreme Showroom near you today: http://www.durasupreme.com/dealer-locator
Learn more about Kim Hoegger Home at:
http://www.houzz.com/pro/kdhoegger/kim-d-hoegger

Sunnyvale Kitchen
Photo: Devon Carlock, Chris Donatelli Builders
Источник вдохновения для домашнего уюта: параллельная кухня-гостиная среднего размера в стиле модернизм с техникой из нержавеющей стали, врезной мойкой, плоскими фасадами, серыми фасадами, гранитной столешницей, зеленым фартуком, фартуком из стеклянной плитки, паркетным полом среднего тона и островом
Источник вдохновения для домашнего уюта: параллельная кухня-гостиная среднего размера в стиле модернизм с техникой из нержавеющей стали, врезной мойкой, плоскими фасадами, серыми фасадами, гранитной столешницей, зеленым фартуком, фартуком из стеклянной плитки, паркетным полом среднего тона и островом
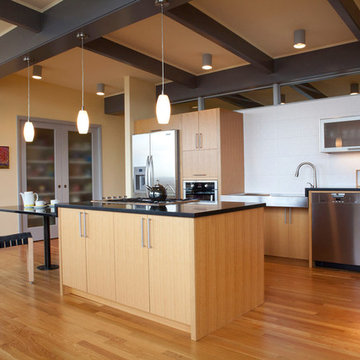
Architect: Carol Sundstrom, AIA
Accessibility Consultant: Karen Braitmayer, FAIA
Interior Designer: Lucy Johnson Interiors
Contractor: Phoenix Construction
Cabinetry: Contour Woodworks
Custom Sink: Kollmar Sheet Metal
Photography: © Kathryn Barnard
Кухня с гранитной столешницей и паркетным полом среднего тона – фото дизайна интерьера
1