Кухня с паркетным полом среднего тона и двухцветным гарнитуром – фото дизайна интерьера
Сортировать:
Бюджет
Сортировать:Популярное за сегодня
1 - 20 из 795 фото
1 из 3

Стильный дизайн: п-образная кухня-гостиная среднего размера, в белых тонах с отделкой деревом в современном стиле с одинарной мойкой, плоскими фасадами, черными фасадами, столешницей из кварцевого агломерата, черным фартуком, фартуком из керамогранитной плитки, черной техникой, паркетным полом среднего тона, полуостровом, коричневым полом, черной столешницей и двухцветным гарнитуром - последний тренд
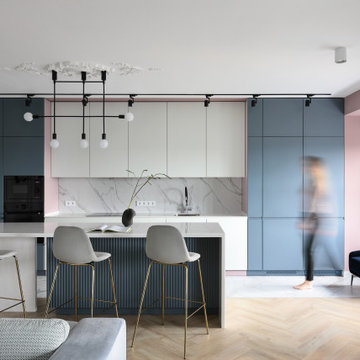
Кухня в 3 цветах: белый, голубой и розовый. Отделка внутренней части барной стойки рифленая и выкрашена в тот же оттенок, что стена в гостиной.
На фото: прямая кухня среднего размера в современном стиле с обеденным столом, одинарной мойкой, плоскими фасадами, белыми фасадами, столешницей из акрилового камня, белым фартуком, фартуком из керамогранитной плитки, черной техникой, паркетным полом среднего тона, островом, коричневым полом, белой столешницей и двухцветным гарнитуром
На фото: прямая кухня среднего размера в современном стиле с обеденным столом, одинарной мойкой, плоскими фасадами, белыми фасадами, столешницей из акрилового камня, белым фартуком, фартуком из керамогранитной плитки, черной техникой, паркетным полом среднего тона, островом, коричневым полом, белой столешницей и двухцветным гарнитуром

Апартаменты для временного проживания семьи из двух человек в ЖК TriBeCa. Интерьеры выполнены в современном стиле. Дизайн в проекте получился лаконичный, спокойный, но с интересными акцентами, изящно дополняющими общую картину. Зеркальные панели в прихожей увеличивают пространство, смотрятся стильно и оригинально. Современные картины в гостиной и спальне дополняют общую композицию и объединяют все цвета и полутона, которые мы использовали, создавая гармоничное пространство

Main Line Kitchen Design's unique business model allows our customers to work with the most experienced designers and get the most competitive kitchen cabinet pricing.
How does Main Line Kitchen Design offer the best designs along with the most competitive kitchen cabinet pricing? We are a more modern and cost effective business model. We are a kitchen cabinet dealer and design team that carries the highest quality kitchen cabinetry, is experienced, convenient, and reasonable priced. Our five award winning designers work by appointment only, with pre-qualified customers, and only on complete kitchen renovations.
Our designers are some of the most experienced and award winning kitchen designers in the Delaware Valley. We design with and sell 8 nationally distributed cabinet lines. Cabinet pricing is slightly less than major home centers for semi-custom cabinet lines, and significantly less than traditional showrooms for custom cabinet lines.
After discussing your kitchen on the phone, first appointments always take place in your home, where we discuss and measure your kitchen. Subsequent appointments usually take place in one of our offices and selection centers where our customers consider and modify 3D designs on flat screen TV's. We can also bring sample doors and finishes to your home and make design changes on our laptops in 20-20 CAD with you, in your own kitchen.
Call today! We can estimate your kitchen project from soup to nuts in a 15 minute phone call and you can find out why we get the best reviews on the internet. We look forward to working with you.
As our company tag line says:
"The world of kitchen design is changing..."

Стильный дизайн: угловая, светлая кухня в стиле кантри с фасадами в стиле шейкер, белыми фасадами, деревянной столешницей, белым фартуком, техникой из нержавеющей стали, паркетным полом среднего тона, островом, коричневым полом, бежевой столешницей и двухцветным гарнитуром - последний тренд

Marc Mauldin Photography, Inc.
Пример оригинального дизайна: параллельная кухня в современном стиле с врезной мойкой, плоскими фасадами, светлыми деревянными фасадами, черным фартуком, техникой под мебельный фасад, паркетным полом среднего тона, островом, серым полом, белой столешницей и двухцветным гарнитуром
Пример оригинального дизайна: параллельная кухня в современном стиле с врезной мойкой, плоскими фасадами, светлыми деревянными фасадами, черным фартуком, техникой под мебельный фасад, паркетным полом среднего тона, островом, серым полом, белой столешницей и двухцветным гарнитуром

This new traditional kitchen with an earth-tone palette, boasts a large island with cooktop, oven and surround seating. Whether it's family or friends, all can gather around to enjoy the cooking and dining experience. Starmark shaker-style custom cabinets, herringbone backsplash and Rosslyn Cambria quartz adorn the perimeter walls. The island boasts Starmark shaker-style custom cabinets and Windermere Cambria quartz. Hardware, faucet and sink selections have oil-rubbed bronze finishes. Photography by Michael Giragosian

Justin Krug Photography
Свежая идея для дизайна: огромная п-образная, светлая кухня в стиле кантри с с полувстраиваемой мойкой (с передним бортиком), фасадами в стиле шейкер, белыми фасадами, белым фартуком, фартуком из каменной плиты, техникой из нержавеющей стали, островом, коричневым полом, белой столешницей, столешницей из кварцевого агломерата, паркетным полом среднего тона и двухцветным гарнитуром - отличное фото интерьера
Свежая идея для дизайна: огромная п-образная, светлая кухня в стиле кантри с с полувстраиваемой мойкой (с передним бортиком), фасадами в стиле шейкер, белыми фасадами, белым фартуком, фартуком из каменной плиты, техникой из нержавеющей стали, островом, коричневым полом, белой столешницей, столешницей из кварцевого агломерата, паркетным полом среднего тона и двухцветным гарнитуром - отличное фото интерьера

Пример оригинального дизайна: угловая, серо-белая кухня среднего размера в стиле неоклассика (современная классика) с врезной мойкой, фасадами в стиле шейкер, белыми фасадами, белым фартуком, техникой из нержавеющей стали, паркетным полом среднего тона, коричневым полом, мраморной столешницей, фартуком из керамической плитки, островом, двухцветным гарнитуром и мойкой у окна

A representation of true traditional kitchen design. This stunning inset kitchen remodel features a mixture of Brookhaven II and Wood-Mode 42 cabinets. A mixture of finishes was used to highlight the island and mantel hood area. The perimeter of the kitchen features a Cottage White finish on the Reston Recessed door style. Cabinets go to the ceiling and are finished off with an existing 12" room crown moulding. Upper wall cabinets have clear glass inserts and cabinet lighting to illuminate fine china. Due to the 11' high cabinets, the design of the kitchen has a detachable and easy to store ladder. Decorative toe kick valance enhances the traditional look of this elegant kitchen. Granite countertops complement the finish and door style selected.
Cabinet Innovations Copyright 2013 Don A. Hoffman
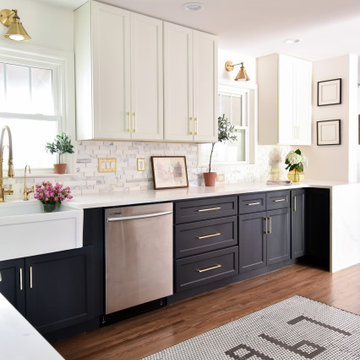
Пример оригинального дизайна: п-образная кухня в стиле неоклассика (современная классика) с с полувстраиваемой мойкой (с передним бортиком), фасадами с утопленной филенкой, черными фасадами, белым фартуком, техникой из нержавеющей стали, паркетным полом среднего тона, коричневым полом, белой столешницей и двухцветным гарнитуром
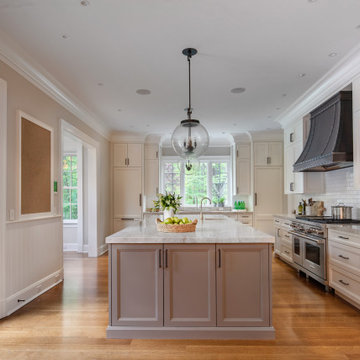
This kitchen underwent an extensive renovation with all new appliances and adding a picture window in the back to provide a view of the backyard. The DEANE designer loves how the color palette is a departure from the current all-white trend. The rustic, industrial custom hood is made with burnished metals that play off the oil-rubbed bronze hardware and the lighting fixtures. The over-sized island is made from two book-matched pieces of Taj Mahal quartzite – a natural stone, practically indestructible and a fantastic choice for this family of five. The island cabinets reflect the growing trend of using warmer, natural tones. The Weimaraner color which was used anchors the island against the creamy perimeter cabinets. The large island was designed with the owners’ love of cooking and making pasta together as a family.
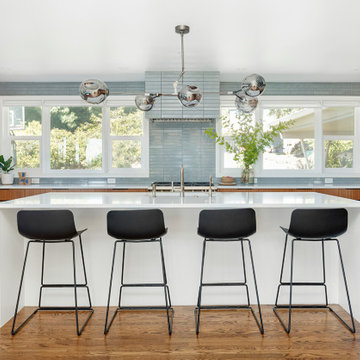
The most significant change of the Bridlemile Midcentury project took place here in the kitchen. We united what were previously three separate spaces (laundry/mudroom, kitchen, and nook) into one grand cooking and entertainment space.
As much as we love and respect the original 1954 vision, times have changed- especially when it comes to household activities such as cooking, cleaning, and laundry.
In addition to knocking down the mudroom/laundry walls, we expanded the opening between kitchen and dining spaces to showcase the southern view and maximize daylight. Incorporating a large island enabled us to centralize the sink to face the dining area, yard, and view beyond. And [as a reflection of our era] we achieved a more proportional balance between the kitchen, dining, and living room volumes.
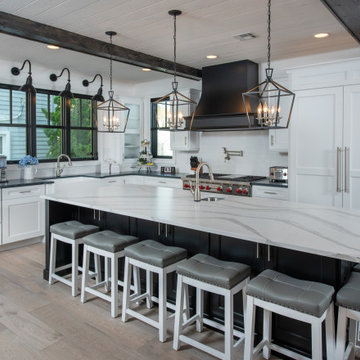
Пример оригинального дизайна: угловая кухня в стиле неоклассика (современная классика) с с полувстраиваемой мойкой (с передним бортиком), фасадами с утопленной филенкой, белыми фасадами, белым фартуком, фартуком из плитки кабанчик, техникой из нержавеющей стали, паркетным полом среднего тона, островом, коричневым полом, белой столешницей и двухцветным гарнитуром

frameless cabinets, kitchen remodel, Showplace Cabinetry
Пример оригинального дизайна: маленькая отдельная, угловая кухня в классическом стиле с белыми фасадами, столешницей из кварцевого агломерата, белым фартуком, фартуком из плитки кабанчик, белой техникой, паркетным полом среднего тона, островом, коричневым полом, белой столешницей, с полувстраиваемой мойкой (с передним бортиком), фасадами в стиле шейкер и двухцветным гарнитуром для на участке и в саду
Пример оригинального дизайна: маленькая отдельная, угловая кухня в классическом стиле с белыми фасадами, столешницей из кварцевого агломерата, белым фартуком, фартуком из плитки кабанчик, белой техникой, паркетным полом среднего тона, островом, коричневым полом, белой столешницей, с полувстраиваемой мойкой (с передним бортиком), фасадами в стиле шейкер и двухцветным гарнитуром для на участке и в саду

Свежая идея для дизайна: большая угловая кухня в современном стиле с врезной мойкой, стеклянными фасадами, белым фартуком, фартуком из плитки кабанчик, техникой под мебельный фасад, островом, белой столешницей, серыми фасадами, обеденным столом, гранитной столешницей, паркетным полом среднего тона, коричневым полом и двухцветным гарнитуром - отличное фото интерьера
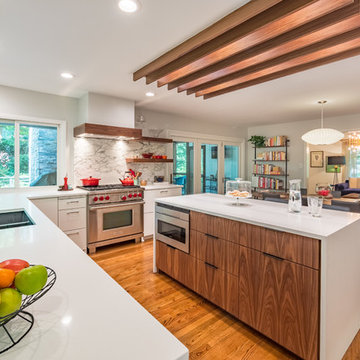
Источник вдохновения для домашнего уюта: кухня в стиле ретро с паркетным полом среднего тона, коричневым полом и двухцветным гарнитуром

Идея дизайна: п-образная, отдельная кухня в стиле неоклассика (современная классика) с врезной мойкой, фасадами в стиле шейкер, бирюзовыми фасадами, серым фартуком, техникой из нержавеющей стали, паркетным полом среднего тона, полуостровом, коричневым полом, белой столешницей, столешницей из кварцита, фартуком из керамогранитной плитки и двухцветным гарнитуром

This beautiful, modern farm style custom home was elevated into a sophisticated design with layers of warm whites, panelled walls, t&g ceilings and natural granite stone.
It's built on top of an escarpment designed with large windows that has a spectacular view from every angle.
There are so many custom details that make this home so special. From the custom front entry mahogany door, white oak sliding doors, antiqued pocket doors, herringbone slate floors, a dog shower, to the specially designed room to store their firewood for their 20-foot high custom stone fireplace.
Other added bonus features include the four-season room with a cathedral wood panelled ceiling, large windows on every side to take in the breaking views, and a 1600 sqft fully finished detached heated garage.

The small 1950’s ranch home was featured on HGTV’s House Hunters Renovation. The episode (Season 14, Episode 9) is called: "Flying into a Renovation". Please check out The Colorado Nest for more details along with Before and After photos.
Photos by Sara Yoder.
FEATURED IN:
Fine Homebuilding
Кухня с паркетным полом среднего тона и двухцветным гарнитуром – фото дизайна интерьера
1