Кухня с островом и синим полом – фото дизайна интерьера
Сортировать:
Бюджет
Сортировать:Популярное за сегодня
1 - 20 из 804 фото
1 из 3
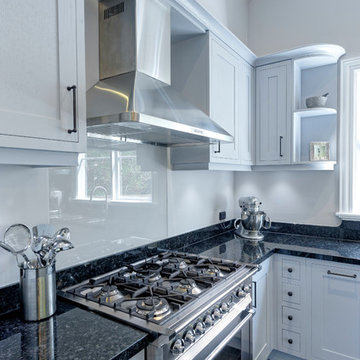
Источник вдохновения для домашнего уюта: большая кухня с обеденным столом, фасадами в стиле шейкер, синими фасадами, гранитной столешницей, техникой из нержавеющей стали, островом и синим полом

Our design process is set up to tease out what is unique about a project and a client so that we can create something peculiar to them. When we first went to see this client, we noticed that they used their fridge as a kind of notice board to put up pictures by the kids, reminders, lists, cards etc… with magnets onto the metal face of the old fridge. In their new kitchen they wanted integrated appliances and for things to be neat, but we felt these drawings and cards needed a place to be celebrated and we proposed a cork panel integrated into the cabinet fronts… the idea developed into a full band of cork, stained black to match the black front of the oven, to bind design together. It also acts as a bit of a sound absorber (important when you have 3yr old twins!) and sits over the splash back so that there is a lot of space to curate an evolving backdrop of things you might pin to it.
In this design, we wanted to design the island as big table in the middle of the room. The thing about thinking of an island like a piece of furniture in this way is that it allows light and views through and around; it all helps the island feel more delicate and elegant… and the room less taken up by island. The frame is made from solid oak and we stained it black to balance the composition with the stained cork.
The sink run is a set of floating drawers that project from the wall and the flooring continues under them - this is important because again, it makes the room feel more spacious. The full height cabinets are purposefully a calm, matt off white. We used Farrow and Ball ’School house white’… because its our favourite ‘white’ of course! All of the whitegoods are integrated into this full height run: oven, microwave, fridge, freezer, dishwasher and a gigantic pantry cupboard.
A sweet detail is the hand turned cabinet door knobs - The clients are music lovers and the knobs are enlarged versions of the volume knob from a 1970s record player.

Example of a minimalist concrete floor open concept kitchen design in Dallas, TX with flat-panel cabinets, medium wood cabinets, quartz countertops and white tile
backsplash,

In the heart of South West London this contemporary property had a full re-fit installing a range of bespoke concrete work to complement various spaces around the house. The kitchen features a custom island, worktop and matching splash-back. The handleless white units with brass detailing and matching Vola Taps/Accessories are complemented by the striking colour and thickness of our polished concrete.
Continuing through to the living room, there is a bespoke fire hearth and shelf counter spanning over five meters in length. Manufactured in two pieces this concrete counter enhances the feature wall with its overwhelming presence. Matching units and brass detailing combined with the same concrete thickness compliment the kitchen and keep a sense of fluidity throughout the property.
Following the brass detailing motif to the bathroom, we installed a white ‘Kern’ Kast Concrete Basin and matching bespoke shelf. The stunning combination of colours creates a bright, freshly modern space, perfect for a modern but classic bathroom.

Les niches ouvertes apportent la couleur chaleureuse du chêne cognac et allègent visuellement le bloc de colonnes qui aurait été trop massif si entièrement fermé!
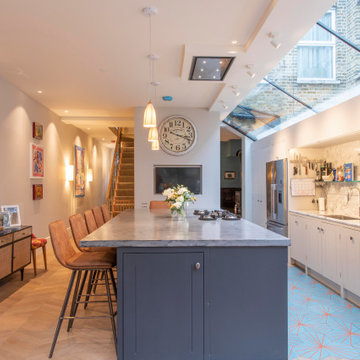
Свежая идея для дизайна: параллельная кухня в современном стиле с врезной мойкой, плоскими фасадами, белыми фасадами, серым фартуком, фартуком из каменной плиты, техникой из нержавеющей стали, островом, синим полом и серой столешницей - отличное фото интерьера

Re configured the ground floor of this ex council house to transform it into a light and spacious kitchen dining room.
Пример оригинального дизайна: маленькая угловая кухня в современном стиле с обеденным столом, одинарной мойкой, плоскими фасадами, столешницей терраццо, разноцветным фартуком, техникой под мебельный фасад, полом из ламината, островом, синим полом и разноцветной столешницей для на участке и в саду
Пример оригинального дизайна: маленькая угловая кухня в современном стиле с обеденным столом, одинарной мойкой, плоскими фасадами, столешницей терраццо, разноцветным фартуком, техникой под мебельный фасад, полом из ламината, островом, синим полом и разноцветной столешницей для на участке и в саду

This four bedroom transitional home was built in the Chapel Ridge golf course community in Pittsboro, NC. The main floor includes the master bedroom en suite as well as two other bedrooms on the opposite side of the home. The large kitchen combines both medium stained cherry cabinets alongside black painted cabinets that feature glass doors. Even the mix/match molding accents give the room a special feeling.

На фото: угловая кухня среднего размера в стиле ретро с обеденным столом, двойной мойкой, плоскими фасадами, фасадами цвета дерева среднего тона, столешницей из кварцита, белым фартуком, фартуком из керамической плитки, техникой из нержавеющей стали, полом из винила, островом, синим полом, белой столешницей и сводчатым потолком с
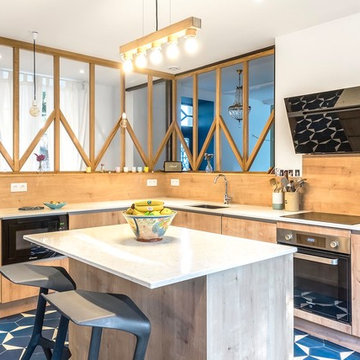
На фото: угловая кухня в современном стиле с врезной мойкой, плоскими фасадами, светлыми деревянными фасадами, бежевым фартуком, фартуком из дерева, черной техникой, островом, синим полом, белой столешницей и телевизором с

Стильный дизайн: огромная п-образная кухня в стиле фьюжн с обеденным столом, с полувстраиваемой мойкой (с передним бортиком), фасадами с декоративным кантом, черными фасадами, столешницей из кварцевого агломерата, белым фартуком, фартуком из керамической плитки, техникой под мебельный фасад, деревянным полом, островом, синим полом и белой столешницей - последний тренд

Пример оригинального дизайна: п-образная кухня-гостиная среднего размера в классическом стиле с врезной мойкой, фасадами с утопленной филенкой, белыми фасадами, гранитной столешницей, белым фартуком, фартуком из терракотовой плитки, техникой из нержавеющей стали, паркетным полом среднего тона, островом, синим полом и белой столешницей

Our inspiration for this home was an updated and refined approach to Frank Lloyd Wright’s “Prairie-style”; one that responds well to the harsh Central Texas heat. By DESIGN we achieved soft balanced and glare-free daylighting, comfortable temperatures via passive solar control measures, energy efficiency without reliance on maintenance-intensive Green “gizmos” and lower exterior maintenance.
The client’s desire for a healthy, comfortable and fun home to raise a young family and to accommodate extended visitor stays, while being environmentally responsible through “high performance” building attributes, was met. Harmonious response to the site’s micro-climate, excellent Indoor Air Quality, enhanced natural ventilation strategies, and an elegant bug-free semi-outdoor “living room” that connects one to the outdoors are a few examples of the architect’s approach to Green by Design that results in a home that exceeds the expectations of its owners.
Photo by Mark Adams Media
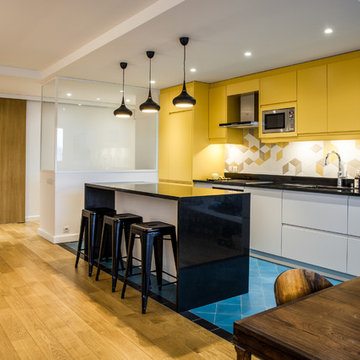
Источник вдохновения для домашнего уюта: прямая кухня среднего размера в скандинавском стиле с обеденным столом, двойной мойкой, желтыми фасадами, желтым фартуком, фартуком из керамогранитной плитки, техникой из нержавеющей стали, полом из керамической плитки, островом, синим полом и черной столешницей
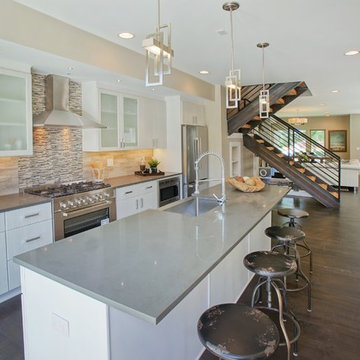
Источник вдохновения для домашнего уюта: большая прямая кухня-гостиная в современном стиле с плоскими фасадами, белыми фасадами, бежевым фартуком, техникой из нержавеющей стали, темным паркетным полом, островом, с полувстраиваемой мойкой (с передним бортиком), столешницей из кварцита, фартуком из каменной плитки и синим полом
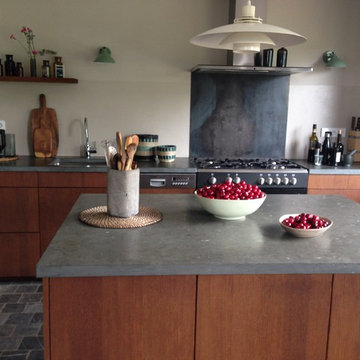
S. Dauven
Пример оригинального дизайна: прямая кухня-гостиная среднего размера в современном стиле с врезной мойкой, плоскими фасадами, темными деревянными фасадами, столешницей из талькохлорита, бежевым фартуком, техникой из нержавеющей стали, островом, синим полом и синей столешницей
Пример оригинального дизайна: прямая кухня-гостиная среднего размера в современном стиле с врезной мойкой, плоскими фасадами, темными деревянными фасадами, столешницей из талькохлорита, бежевым фартуком, техникой из нержавеющей стали, островом, синим полом и синей столешницей
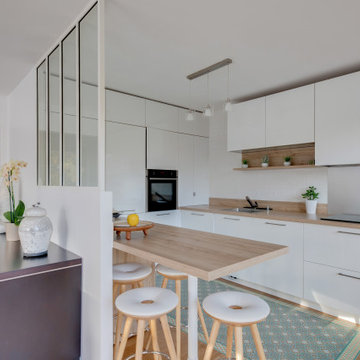
Свежая идея для дизайна: угловая кухня в скандинавском стиле с одинарной мойкой, фасадами с декоративным кантом, белыми фасадами, деревянной столешницей, белым фартуком, фартуком из керамогранитной плитки, черной техникой, светлым паркетным полом, островом, синим полом и коричневой столешницей - отличное фото интерьера

Зона столовой отделена от гостиной перегородкой из ржавых швеллеров, которая является опорой для брутального обеденного стола со столешницей из массива карагача с необработанными краями. Стулья вокруг стола относятся к эпохе европейского минимализма 70-х годов 20 века. Были перетянуты кожей коньячного цвета под стиль дивана изготовленного на заказ. Дровяной камин, обшитый керамогранитом с текстурой ржавого металла, примыкает к исторической белоснежной печи, обращенной в зону гостиной. Кухня зонирована от зоны столовой островом с барной столешницей. Подножье бара, сформировавшееся стихийно в результате неверно в полу выведенных водорозеток, было решено превратить в ступеньку, которая является излюбленным местом детей - на ней очень удобно сидеть в маленьком возрасте. Полы гостиной выложены из массива карагача тонированного в черный цвет.
Фасады кухни выполнены в отделке микроцементом, который отлично сочетается по цветовой гамме отдельной ТВ-зоной на серой мраморной панели и другими монохромными элементами интерьера.

На фото: огромная п-образная кухня в стиле неоклассика (современная классика) с обеденным столом, с полувстраиваемой мойкой (с передним бортиком), фасадами с декоративным кантом, черными фасадами, столешницей из кварцевого агломерата, белым фартуком, фартуком из керамической плитки, техникой под мебельный фасад, деревянным полом, островом, синим полом и белой столешницей с

Стильный дизайн: большая параллельная кухня в стиле шебби-шик с обеденным столом, накладной мойкой, плоскими фасадами, белыми фасадами, деревянной столешницей, белой техникой, бетонным полом, островом, синим полом и коричневой столешницей - последний тренд
Кухня с островом и синим полом – фото дизайна интерьера
1