Кухня с черным фартуком и островом – фото дизайна интерьера
Сортировать:
Бюджет
Сортировать:Популярное за сегодня
1 - 20 из 22 028 фото
1 из 3
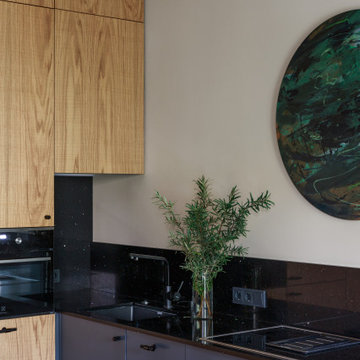
Высокие дубовые кухонные фасады и вытяжка, встроенная в плиту. Детали.
Источник вдохновения для домашнего уюта: кухня в современном стиле с обеденным столом, черным фартуком, островом, черной столешницей, двухцветным гарнитуром, плоскими фасадами и серыми фасадами
Источник вдохновения для домашнего уюта: кухня в современном стиле с обеденным столом, черным фартуком, островом, черной столешницей, двухцветным гарнитуром, плоскими фасадами и серыми фасадами

Пример оригинального дизайна: маленькая отдельная, угловая кухня в стиле кантри с с полувстраиваемой мойкой (с передним бортиком), фасадами в стиле шейкер, зелеными фасадами, столешницей из талькохлорита, черным фартуком, фартуком из каменной плиты, техникой из нержавеющей стали, полом из ламината, островом, коричневым полом и черной столешницей для на участке и в саду

This kitchen features full overlay frameless cabinets in the Metro door style from Eclipse Cabinetry by Shiloh in Pearl White Melamine. Panel ready Sub-Zero column refrigerator and freezer flank the Wolf fuel professional range with custom hood.
Builder: J. Peterson Homes
Architect: Visbeen Architects
Kitchen and Cabinetry Design: TruKitchens
Photos: Ashley Avila Photography

Free ebook, Creating the Ideal Kitchen. DOWNLOAD NOW
Our clients came to us looking to do some updates to their new condo unit primarily in the kitchen and living room. The couple has a lifelong love of Arts and Crafts and Modernism, and are the co-founders of PrairieMod, an online retailer that offers timeless modern lifestyle through American made, handcrafted, and exclusively designed products. So, having such a design savvy client was super exciting for us, especially since the couple had many unique pieces of pottery and furniture to provide inspiration for the design.
The condo is a large, sunny top floor unit, with a large open feel. The existing kitchen was a peninsula which housed the sink, and they wanted to change that out to an island, relocating the new sink there as well. This can sometimes be tricky with all the plumbing for the building potentially running up through one stack. After consulting with our contractor team, it was determined that our plan would likely work and after confirmation at demo, we pushed on.
The new kitchen is a simple L-shaped space, featuring several storage devices for trash, trays dividers and roll out shelving. To keep the budget in check, we used semi-custom cabinetry, but added custom details including a shiplap hood with white oak detail that plays off the oak “X” endcaps at the island, as well as some of the couple’s existing white oak furniture. We also mixed metals with gold hardware and plumbing and matte black lighting that plays well with the unique black herringbone backsplash and metal barstools. New weathered oak flooring throughout the unit provides a nice soft backdrop for all the updates. We wanted to take the cabinets to the ceiling to obtain as much storage as possible, but an angled soffit on two of the walls provided a bit of a challenge. We asked our carpenter to field modify a few of the wall cabinets where necessary and now the space is truly custom.
Part of the project also included a new fireplace design including a custom mantle that houses a built-in sound bar and a Panasonic Frame TV, that doubles as hanging artwork when not in use. The TV is mounted flush to the wall, and there are different finishes for the frame available. The TV can display works of art or family photos while not in use. We repeated the black herringbone tile for the fireplace surround here and installed bookshelves on either side for storage and media components.
Designed by: Susan Klimala, CKD, CBD
Photography by: Michael Alan Kaskel
For more information on kitchen and bath design ideas go to: www.kitchenstudio-ge.com

Источник вдохновения для домашнего уюта: большая угловая кухня-гостиная в современном стиле с врезной мойкой, плоскими фасадами, серыми фасадами, гранитной столешницей, черным фартуком, фартуком из гранита, техникой из нержавеющей стали, светлым паркетным полом, островом, бежевым полом и черной столешницей
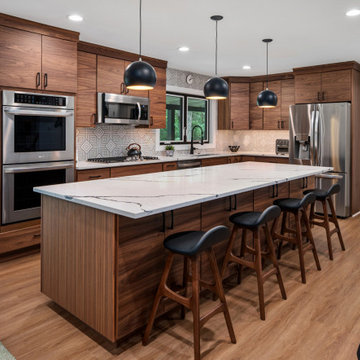
Walnut cabinets with distinctive horizontal grain are complemented by clean lines and black hardware and fixtures.
Идея дизайна: кухня в современном стиле с плоскими фасадами, фасадами цвета дерева среднего тона, столешницей из кварцевого агломерата, черным фартуком, фартуком из керамической плитки и островом
Идея дизайна: кухня в современном стиле с плоскими фасадами, фасадами цвета дерева среднего тона, столешницей из кварцевого агломерата, черным фартуком, фартуком из керамической плитки и островом

Пример оригинального дизайна: большая угловая кухня-гостиная в стиле неоклассика (современная классика) с врезной мойкой, фасадами в стиле шейкер, белыми фасадами, гранитной столешницей, черным фартуком, фартуком из гранита, техникой под мебельный фасад, полом из винила, островом, коричневым полом и черной столешницей
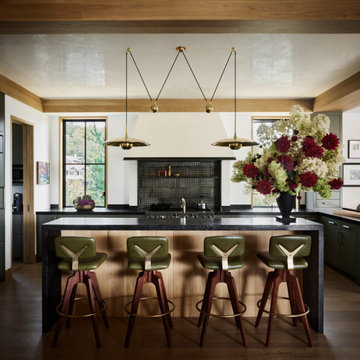
На фото: п-образная кухня-гостиная в современном стиле с плоскими фасадами, черными фасадами, черным фартуком, техникой под мебельный фасад, темным паркетным полом, островом и черной столешницей
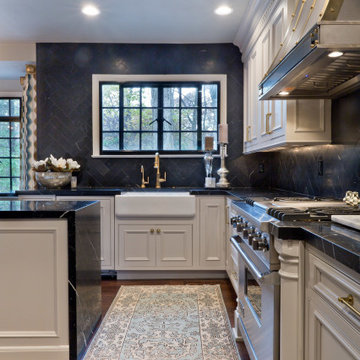
Verona door style with Benjamin Moore Abalone enamel.
Идея дизайна: п-образная кухня среднего размера в классическом стиле с обеденным столом, с полувстраиваемой мойкой (с передним бортиком), плоскими фасадами, белыми фасадами, мраморной столешницей, черным фартуком, фартуком из мрамора, техникой из нержавеющей стали, паркетным полом среднего тона, островом, коричневым полом и черной столешницей
Идея дизайна: п-образная кухня среднего размера в классическом стиле с обеденным столом, с полувстраиваемой мойкой (с передним бортиком), плоскими фасадами, белыми фасадами, мраморной столешницей, черным фартуком, фартуком из мрамора, техникой из нержавеющей стали, паркетным полом среднего тона, островом, коричневым полом и черной столешницей
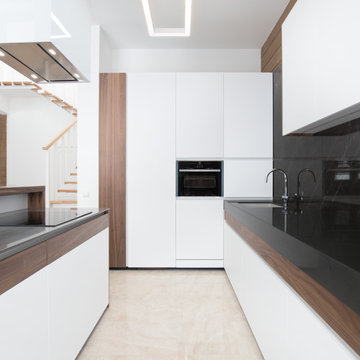
Модель - Era.
Корпус - ЛДСП 18 мм влагостойкая белая.
Фасады эмалированные глубоко матовые, основа МДФ 19 мм.
Фасады, шпонированные натуральной древесиной ореха европейского, лак глубоко матовый.
Фартук - мрамор натуральный, Италия.
Столешница - камень искусственный Lg.
Диодная подсветка рабочей зоны.
Механизмы открывания Blum Blumotion.
Сушилки для посуды.
Бутылочницы.
Мусорная система.
Лотки для приборов.
Остров с барной стойкой из массива ореха и нишей для специй.
Встраиваемые розетки для малой бытовой техники в столешнице.
Бытовая техника Neff.
Мойка Blanco.
Смеситель Blanco.
Стоимость проекта - 886 тыс.руб. без учёта бытовой техники
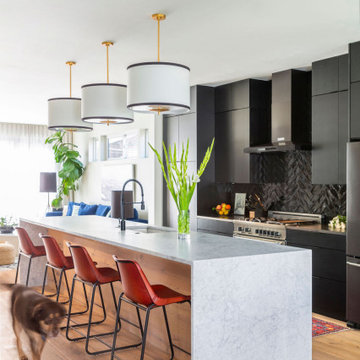
Modern black and white kitchen, marble waterfall counter top, Kate Spade pendants, Arte wallcovering, Jonathan Adler Chandelier and Sam the dog
Стильный дизайн: параллельная кухня-гостиная среднего размера в стиле модернизм с врезной мойкой, плоскими фасадами, черными фасадами, мраморной столешницей, черным фартуком, фартуком из керамической плитки, техникой из нержавеющей стали, светлым паркетным полом, островом, бежевым полом и белой столешницей - последний тренд
Стильный дизайн: параллельная кухня-гостиная среднего размера в стиле модернизм с врезной мойкой, плоскими фасадами, черными фасадами, мраморной столешницей, черным фартуком, фартуком из керамической плитки, техникой из нержавеющей стали, светлым паркетным полом, островом, бежевым полом и белой столешницей - последний тренд

This beautiful home is used regularly by our Calgary clients during the weekends in the resort town of Fernie, B.C. While the floor plan offered ample space to entertain and relax, the finishes needed updating desperately. The original kitchen felt too small for the space which features stunning vaults and timber frame beams. With a complete overhaul, the newly redesigned space now gives justice to the impressive architecture. A combination of rustic and industrial selections have given this home a brand new vibe, and now this modern cabin is a showstopper once again!
Design: Susan DeRidder of Live Well Interiors Inc.
Photography: Rebecca Frick Photography
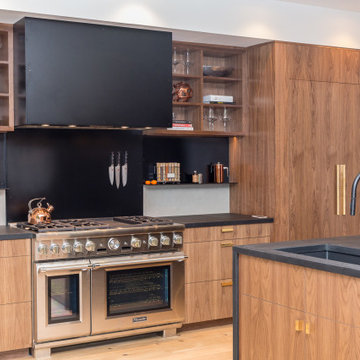
Идея дизайна: кухня в современном стиле с врезной мойкой, фасадами цвета дерева среднего тона, столешницей из акрилового камня, черным фартуком, техникой из нержавеющей стали, островом, черной столешницей, плоскими фасадами, светлым паркетным полом и бежевым полом

Пример оригинального дизайна: большая угловая кухня-гостиная со шкафом над холодильником: освещение в современном стиле с плоскими фасадами, белыми фасадами, черным фартуком, фартуком из каменной плиты, техникой под мебельный фасад, бетонным полом, островом, серым полом, черной столешницей, врезной мойкой и столешницей из талькохлорита
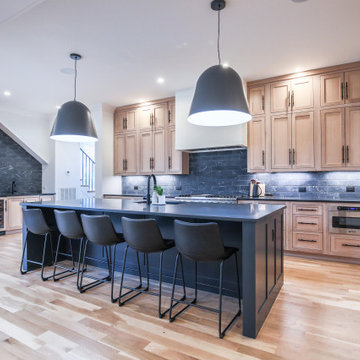
Стильный дизайн: угловая кухня в современном стиле с врезной мойкой, фасадами в стиле шейкер, фасадами цвета дерева среднего тона, черным фартуком, техникой из нержавеющей стали, светлым паркетным полом, островом, бежевым полом и черной столешницей - последний тренд

Two-toned white and navy blue transitional kitchen with brass hardware and accents.
Custom Cabinetry: Thorpe Concepts
Photography: Young Glass Photography

Beautiful leathered Caesarstone Pebble Honed – 4030H countertops and backsplash.
Inset cabinets by Walker Woodworking.
Hardware: Jeffrey Alexander Anwick Series – Brushed Pewter
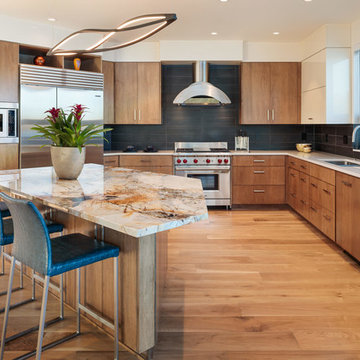
Пример оригинального дизайна: угловая кухня в современном стиле с врезной мойкой, плоскими фасадами, фасадами цвета дерева среднего тона, черным фартуком, техникой из нержавеющей стали, паркетным полом среднего тона, островом, коричневым полом и белой столешницей

Modern contemporary kitchen styling with ample storage space and featuring all the modern conveniences.
Gorgeous marble laminate bench tops are a striking addition, while the black features add an industrial edge, the soft grey & wood grain feature island bench rounds out the look.
Photo Credit: Anjie Blair
Staging: Upstyled Interiors

This timeless luxurious industrial rustic beauty creates a Welcoming relaxed casual atmosphere..
Recycled timber benchtop, exposed brick and subway tile splashback work in harmony with the white and black cabinetry
Кухня с черным фартуком и островом – фото дизайна интерьера
1