Кухня с оранжевыми фасадами и фартуком из стеклянной плитки – фото дизайна интерьера
Сортировать:
Бюджет
Сортировать:Популярное за сегодня
1 - 20 из 35 фото
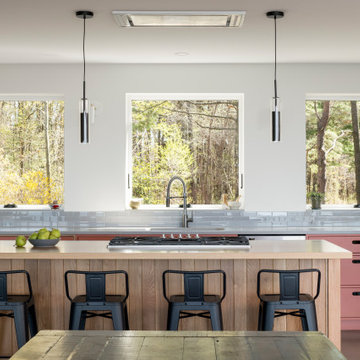
Oversized windows bring focus to this kitchen's park-like setting. Terra-cotta painted cabinets bring a warmth to the kitchen the cutout handles are a fun modern detail.
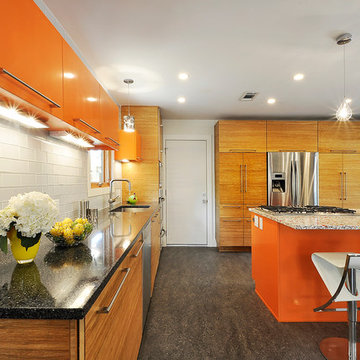
Bamboo cabinets accented by the bold, orange uppers featuring European style, flip up cabinets doors.
На фото: кухня в стиле фьюжн с врезной мойкой, плоскими фасадами, оранжевыми фасадами, белым фартуком, фартуком из стеклянной плитки и техникой из нержавеющей стали с
На фото: кухня в стиле фьюжн с врезной мойкой, плоскими фасадами, оранжевыми фасадами, белым фартуком, фартуком из стеклянной плитки и техникой из нержавеющей стали с
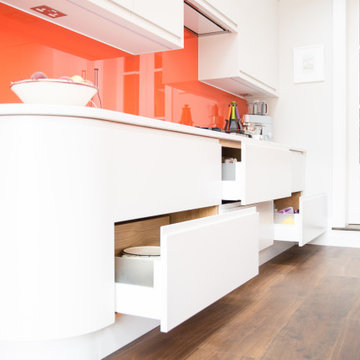
Plug sockets are installed under the wall mounted cupboards to keep a clean line in the vibrant orange glass splashback.
This stunning kitchen utilises the colour orange successfully on the kitchen island, wall mounted seated and splash back, to bring a vibrancy to this uncluttered kitchen / diner.
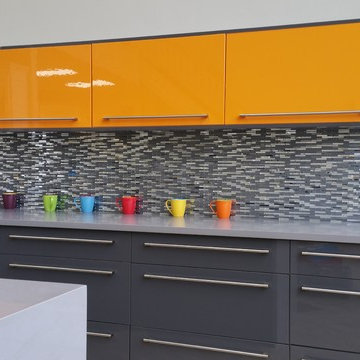
Стильный дизайн: отдельная, п-образная кухня среднего размера в стиле модернизм с врезной мойкой, плоскими фасадами, оранжевыми фасадами, столешницей из кварцевого агломерата, серым фартуком, фартуком из стеклянной плитки, полом из керамической плитки и полуостровом - последний тренд
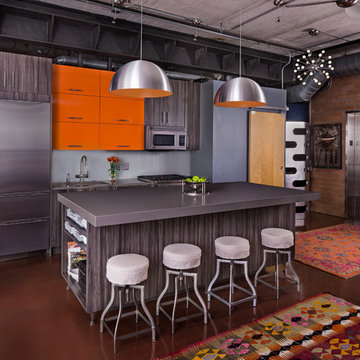
Dura Supreme Urbana in Cinder textured foil. Custom laminate in Fresh Papaya accent.
Идея дизайна: прямая кухня-гостиная среднего размера в современном стиле с врезной мойкой, плоскими фасадами, оранжевыми фасадами, гранитной столешницей, синим фартуком, фартуком из стеклянной плитки, техникой из нержавеющей стали, бетонным полом и островом
Идея дизайна: прямая кухня-гостиная среднего размера в современном стиле с врезной мойкой, плоскими фасадами, оранжевыми фасадами, гранитной столешницей, синим фартуком, фартуком из стеклянной плитки, техникой из нержавеющей стали, бетонным полом и островом
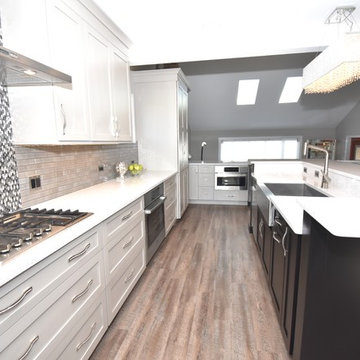
Идея дизайна: большая п-образная кухня-гостиная в стиле фьюжн с с полувстраиваемой мойкой (с передним бортиком), фасадами в стиле шейкер, оранжевыми фасадами, столешницей из кварцевого агломерата, серым фартуком, фартуком из стеклянной плитки, техникой из нержавеющей стали, полом из винила, островом, коричневым полом и серой столешницей
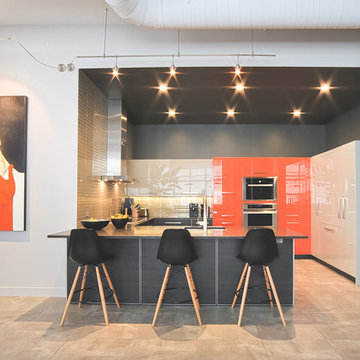
Пример оригинального дизайна: п-образная кухня среднего размера в современном стиле с обеденным столом, врезной мойкой, плоскими фасадами, оранжевыми фасадами, столешницей из кварцевого агломерата, бежевым фартуком, фартуком из стеклянной плитки, техникой под мебельный фасад, полом из керамической плитки и полуостровом
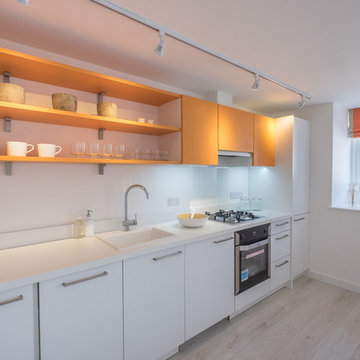
Стильный дизайн: маленькая прямая кухня-гостиная в современном стиле с монолитной мойкой, плоскими фасадами, оранжевыми фасадами, столешницей из акрилового камня, белым фартуком, фартуком из стеклянной плитки, техникой под мебельный фасад и деревянным полом без острова для на участке и в саду - последний тренд
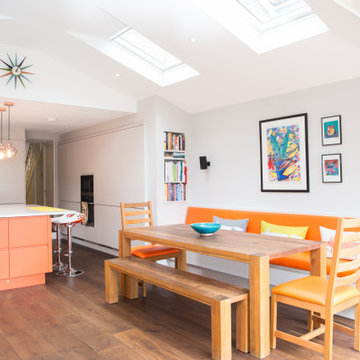
This stunning kitchen utilises the colour orange successfully on the kitchen island, wall mounted seated and splash back, to bring a vibrancy to this uncluttered kitchen / diner. Skylights, a vaulted ceiling from the a frame extension and the large bi-fold doors flood the space with natural light.
Work surfaces are kept clear with the maximum use of bespoke built clever storage.
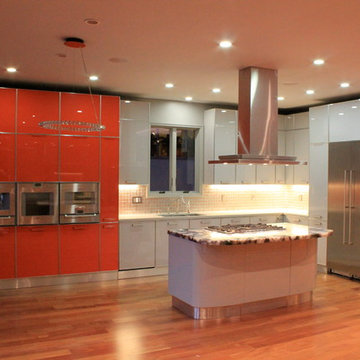
Y.A. studio
Стильный дизайн: угловая кухня среднего размера в современном стиле с обеденным столом, врезной мойкой, плоскими фасадами, оранжевыми фасадами, столешницей из кварцевого агломерата, фартуком из стеклянной плитки, техникой из нержавеющей стали, паркетным полом среднего тона и островом - последний тренд
Стильный дизайн: угловая кухня среднего размера в современном стиле с обеденным столом, врезной мойкой, плоскими фасадами, оранжевыми фасадами, столешницей из кварцевого агломерата, фартуком из стеклянной плитки, техникой из нержавеющей стали, паркетным полом среднего тона и островом - последний тренд
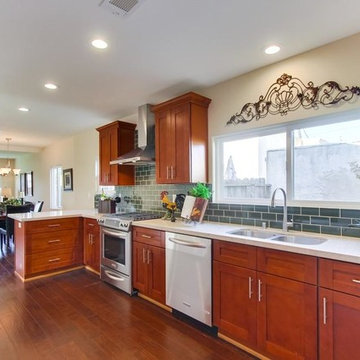
На фото: отдельная, параллельная кухня среднего размера в классическом стиле с фасадами в стиле шейкер, оранжевыми фасадами, столешницей из кварцита, зеленым фартуком, фартуком из стеклянной плитки и островом

メイン道路沿線の家 撮影 岡本公二
Идея дизайна: отдельная, прямая кухня в стиле модернизм с монолитной мойкой, плоскими фасадами, оранжевыми фасадами, столешницей из нержавеющей стали, белым фартуком, фартуком из стеклянной плитки, черной техникой, темным паркетным полом, островом и коричневым полом
Идея дизайна: отдельная, прямая кухня в стиле модернизм с монолитной мойкой, плоскими фасадами, оранжевыми фасадами, столешницей из нержавеющей стали, белым фартуком, фартуком из стеклянной плитки, черной техникой, темным паркетным полом, островом и коричневым полом
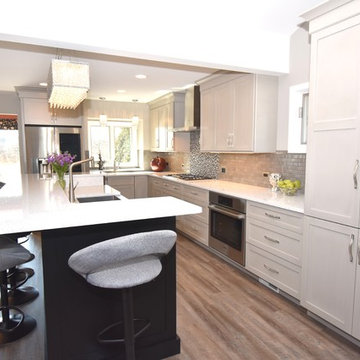
Пример оригинального дизайна: большая п-образная кухня-гостиная в стиле фьюжн с с полувстраиваемой мойкой (с передним бортиком), фасадами в стиле шейкер, оранжевыми фасадами, столешницей из кварцевого агломерата, серым фартуком, фартуком из стеклянной плитки, техникой из нержавеющей стали, полом из винила, островом, коричневым полом и серой столешницей
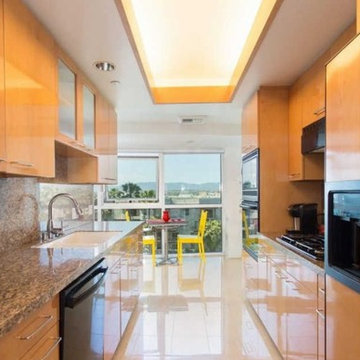
Источник вдохновения для домашнего уюта: маленькая параллельная кухня в стиле модернизм с обеденным столом, двойной мойкой, фасадами с декоративным кантом, оранжевыми фасадами, гранитной столешницей, серым фартуком, фартуком из стеклянной плитки, полом из керамической плитки, белым полом и серой столешницей без острова для на участке и в саду
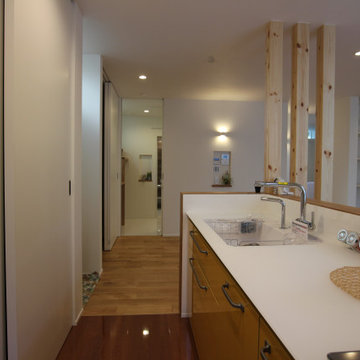
背面大容量収納は、扉を閉めればスッキリ!
急なお客様でも安心です♪
Идея дизайна: прямая кухня-гостиная с монолитной мойкой, фасадами с утопленной филенкой, оранжевыми фасадами, стеклянной столешницей, оранжевым фартуком, фартуком из стеклянной плитки, черной техникой, деревянным полом, полуостровом, коричневым полом, белой столешницей и потолком с обоями
Идея дизайна: прямая кухня-гостиная с монолитной мойкой, фасадами с утопленной филенкой, оранжевыми фасадами, стеклянной столешницей, оранжевым фартуком, фартуком из стеклянной плитки, черной техникой, деревянным полом, полуостровом, коричневым полом, белой столешницей и потолком с обоями

This open living/dining/kitchen is oriented around the 45 foot long wall of floor-to-ceiling windows overlooking Lake Champlain. A sunken living room is a cozy place to watch the fireplace or enjoy the lake view.
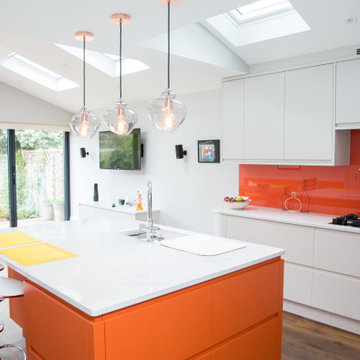
This stunning kitchen utilises the colour orange successfully on the kitchen island, wall mounted seated and splash back, to bring a vibrancy to this uncluttered kitchen / diner. Skylights, a vaulted ceiling from the a frame extension and the large bi-fold doors flood the space with natural light.
Work surfaces are kept clear with the maximum use of bespoke built clever storage.
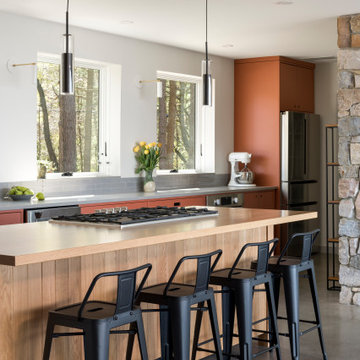
Four oversized windows bring the kitchen's focus to its park-like setting. Terra-cotta painted cabinets bring a warmth to the kitchen, and draw out the warmer colors in the stones of the feature fireplace wall. Glass tile, concrete floors, stone and oak all come together beautifully.
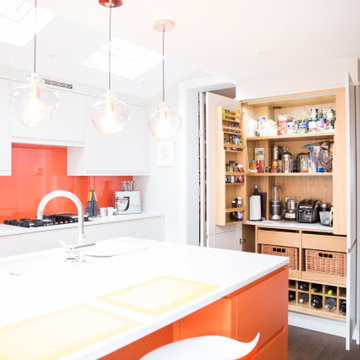
The small appliance and larder / pantry cupboard allow eveything needed to be close at hand but remain out of sight. Our master craftsman have built in bespoke storage options for example the in-built wine rack at the base of the pantry cupboard.
This stunning kitchen utilises the colour orange successfully on the kitchen island, wall mounted seated and splash back, to bring a vibrancy to this uncluttered kitchen / diner. Skylights, a vaulted ceiling from the a frame extension and the large bi-fold doors flood the space with natural light.
Work surfaces are kept clear with the maximum use of bespoke built clever storage.
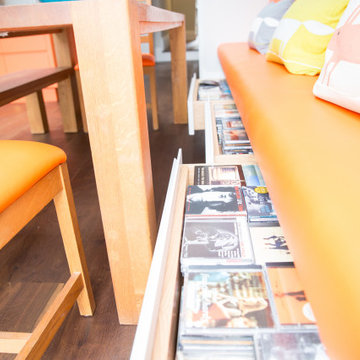
Our Master Craftsmen built in a bespoke storage solution for this clients significant CD collection, into the hand made seating that is hung along one wall of the kitchen diner.
Кухня с оранжевыми фасадами и фартуком из стеклянной плитки – фото дизайна интерьера
1