Кухня с оранжевым полом и деревянным потолком – фото дизайна интерьера
Сортировать:
Бюджет
Сортировать:Популярное за сегодня
1 - 20 из 23 фото

Свежая идея для дизайна: кухня-гостиная в стиле фьюжн с врезной мойкой, стеклянными фасадами, черными фасадами, разноцветным фартуком, островом, оранжевым полом, белой столешницей, балками на потолке и деревянным потолком - отличное фото интерьера

Modern rustic kitchen design featuring a custom metal bar cabinet with open shelving.
Источник вдохновения для домашнего уюта: большая п-образная кухня в стиле рустика с обеденным столом, врезной мойкой, плоскими фасадами, белыми фасадами, столешницей из акрилового камня, серым фартуком, фартуком из терракотовой плитки, техникой из нержавеющей стали, полом из терракотовой плитки, островом, оранжевым полом, белой столешницей и деревянным потолком
Источник вдохновения для домашнего уюта: большая п-образная кухня в стиле рустика с обеденным столом, врезной мойкой, плоскими фасадами, белыми фасадами, столешницей из акрилового камня, серым фартуком, фартуком из терракотовой плитки, техникой из нержавеющей стали, полом из терракотовой плитки, островом, оранжевым полом, белой столешницей и деревянным потолком
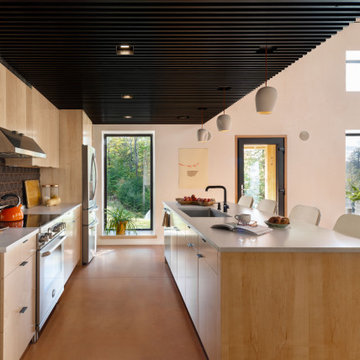
Пример оригинального дизайна: прямая кухня-гостиная в современном стиле с врезной мойкой, плоскими фасадами, фасадами цвета дерева среднего тона, фартуком цвета металлик, техникой из нержавеющей стали, бетонным полом, островом, оранжевым полом, белой столешницей и деревянным потолком
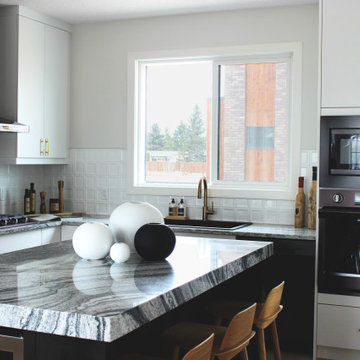
Diving an open floor plan by carrying the hardwood flooring to the wall and ceiling adds a wow factor but ensures that the small space remains open.
Источник вдохновения для домашнего уюта: большая угловая кухня в современном стиле с обеденным столом, накладной мойкой, плоскими фасадами, белыми фасадами, белым фартуком, фартуком из керамической плитки, черной техникой, паркетным полом среднего тона, островом, оранжевым полом, серой столешницей и деревянным потолком
Источник вдохновения для домашнего уюта: большая угловая кухня в современном стиле с обеденным столом, накладной мойкой, плоскими фасадами, белыми фасадами, белым фартуком, фартуком из керамической плитки, черной техникой, паркетным полом среднего тона, островом, оранжевым полом, серой столешницей и деревянным потолком
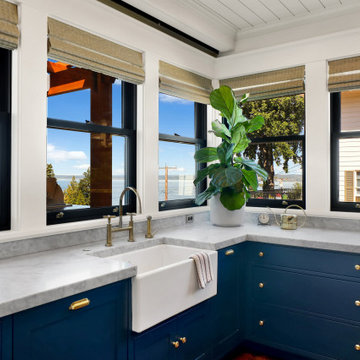
1400 square foot addition and remodel of historic craftsman home to include new garage, accessory dwelling unit and outdoor living space
Пример оригинального дизайна: большая угловая кухня в стиле кантри с обеденным столом, с полувстраиваемой мойкой (с передним бортиком), плоскими фасадами, синими фасадами, мраморной столешницей, серым фартуком, фартуком из мрамора, техникой из нержавеющей стали, светлым паркетным полом, островом, оранжевым полом, белой столешницей и деревянным потолком
Пример оригинального дизайна: большая угловая кухня в стиле кантри с обеденным столом, с полувстраиваемой мойкой (с передним бортиком), плоскими фасадами, синими фасадами, мраморной столешницей, серым фартуком, фартуком из мрамора, техникой из нержавеющей стали, светлым паркетным полом, островом, оранжевым полом, белой столешницей и деревянным потолком
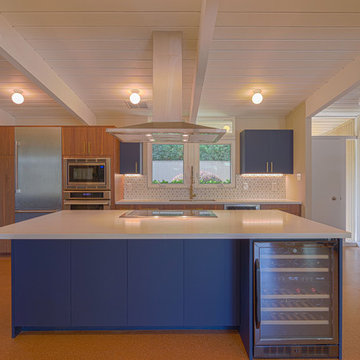
Eichler home remodel completed by Murphey Builders in 2019 located in Walnut Creek, CA. A modern twist with cork floors, quartz counters and a tasteful mix of walnut and dark blue kitchen cabinets. We were able to keep many of the original Eichler designs and highlight them with low voltage LED strip lighting emphasizing the v-rustic ceiling with large beams. The cork floor adds to the homes comfort by dampening sound, cushioning steps and insulating from the concrete slab underneath.
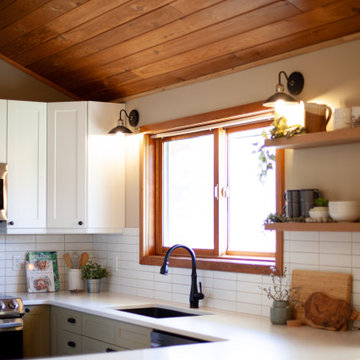
Working with the cedar ceiling and features throughout, we went with sage green lowers and white uppers to brighten the space. The client wanted eco-friendly options, so we have hardwood throughout and cork in the kitchen. The countertop has a touch of green specs to pull in the cabinet colour. We stacked the backsplash to give the space a more modern feel.
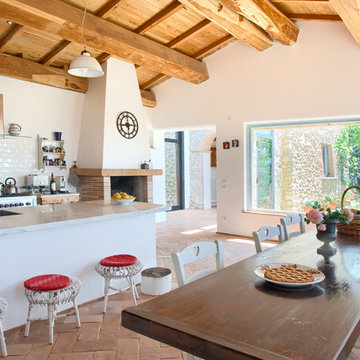
Свежая идея для дизайна: кухня в средиземноморском стиле с обеденным столом, белым фартуком, фартуком из плитки кабанчик, техникой из нержавеющей стали, оранжевым полом, серой столешницей и деревянным потолком - отличное фото интерьера
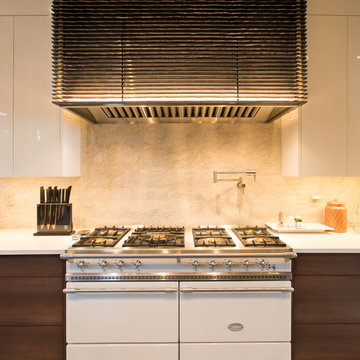
Rustic Modern Kitchen with white countertops and dark wood. This kitchen remodel has white appliances and a custom stove hood and custom lighting.
Built by ULFBUILT - Vail Builder.
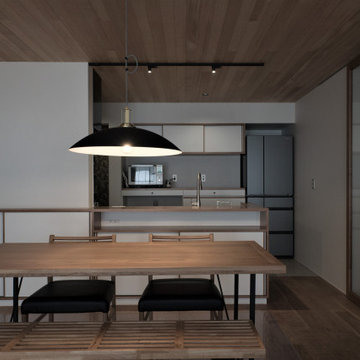
ダイニング・キッチンを見る
造作家具により空間と什器の一体感をつくりだす
Идея дизайна: маленькая прямая кухня с обеденным столом, врезной мойкой, фасадами с декоративным кантом, белыми фасадами, столешницей из нержавеющей стали, белым фартуком, фартуком из стекла, цветной техникой, паркетным полом среднего тона, островом, оранжевым полом, оранжевой столешницей и деревянным потолком для на участке и в саду
Идея дизайна: маленькая прямая кухня с обеденным столом, врезной мойкой, фасадами с декоративным кантом, белыми фасадами, столешницей из нержавеющей стали, белым фартуком, фартуком из стекла, цветной техникой, паркетным полом среднего тона, островом, оранжевым полом, оранжевой столешницей и деревянным потолком для на участке и в саду
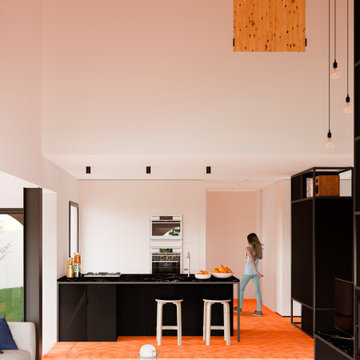
Sala d'estar i cuina.
El doble espai de la sala d'estar transmet sensació d'espai que es reforça amb les obertures dels arcs.
La cuina és totalment oberta amb una illa on hi ha els fogons.
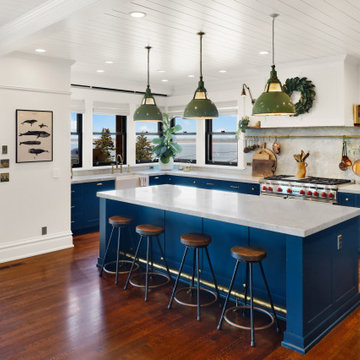
1400 square foot addition and remodel of historic craftsman home to include new garage, accessory dwelling unit and outdoor living space
Стильный дизайн: большая угловая кухня в стиле кантри с обеденным столом, одинарной мойкой, плоскими фасадами, синими фасадами, мраморной столешницей, серым фартуком, фартуком из мрамора, техникой из нержавеющей стали, светлым паркетным полом, островом, оранжевым полом, белой столешницей и деревянным потолком - последний тренд
Стильный дизайн: большая угловая кухня в стиле кантри с обеденным столом, одинарной мойкой, плоскими фасадами, синими фасадами, мраморной столешницей, серым фартуком, фартуком из мрамора, техникой из нержавеющей стали, светлым паркетным полом, островом, оранжевым полом, белой столешницей и деревянным потолком - последний тренд
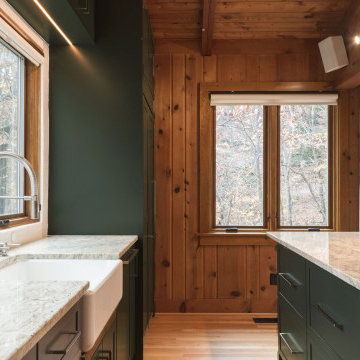
На фото: маленькая угловая кухня в стиле ретро с обеденным столом, с полувстраиваемой мойкой (с передним бортиком), фасадами с утопленной филенкой, коричневыми фасадами, гранитной столешницей, белым фартуком, фартуком из мрамора, техникой из нержавеющей стали, светлым паркетным полом, островом, оранжевым полом, бирюзовой столешницей и деревянным потолком для на участке и в саду
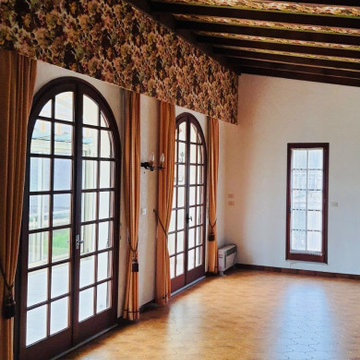
Vue d'un autre angle, on peut apercevoir la véranda qui prolonge la pièce.
Ici, on pense garder le sol ainsi que les poutres au plafond, par contre, tout le papier part... Qu'il soit au mur ou au plafond d'ailleurs (ça fait bizarre de dire ça...)
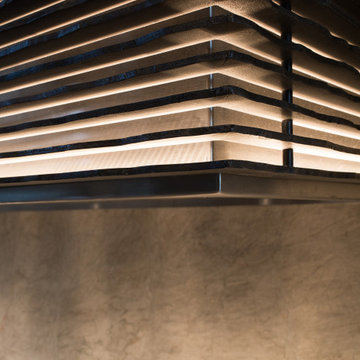
Rustic Modern Kitchen with white countertops and dark wood. This kitchen remodel has steel appliances and a custom stove hood.
Built by ULFBUILT - Vail custom homebuilder.
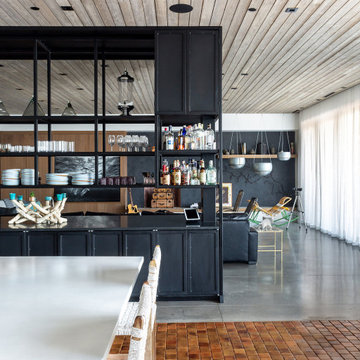
Interior design for a ground-up lake house. A custom bar cabinet creates partial separation between the kitchen and living space.
Свежая идея для дизайна: большая п-образная кухня в стиле рустика с обеденным столом, островом, плоскими фасадами, белыми фасадами, столешницей из акрилового камня, техникой из нержавеющей стали, белой столешницей, полом из терракотовой плитки, оранжевым полом и деревянным потолком - отличное фото интерьера
Свежая идея для дизайна: большая п-образная кухня в стиле рустика с обеденным столом, островом, плоскими фасадами, белыми фасадами, столешницей из акрилового камня, техникой из нержавеющей стали, белой столешницей, полом из терракотовой плитки, оранжевым полом и деревянным потолком - отличное фото интерьера
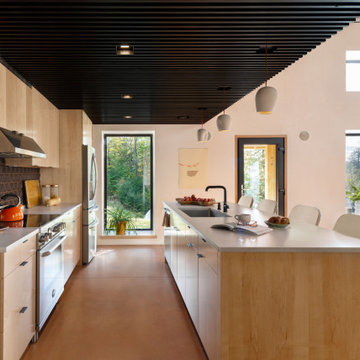
This new home, built for a family of 5 on a hillside in Marlboro, VT features a slab-on-grade with frost walls, a thick double stud wall with integrated service cavity, and truss roof with lots of cellulose. It incorporates an innovative compact heating, cooling, and ventilation unit and had the lowest blower door number this team had ever done. Locally sawn hemlock siding, some handmade tiles (the owners are both ceramicists), and a Vermont-made door give the home local shine.
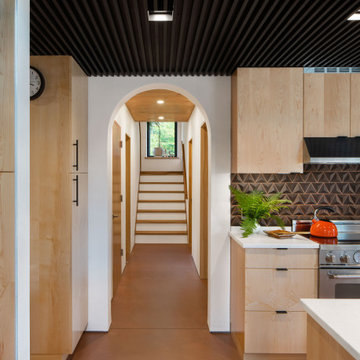
This new home, built for a family of 5 on a hillside in Marlboro, VT features a slab-on-grade with frost walls, a thick double stud wall with integrated service cavity, and truss roof with lots of cellulose. It incorporates an innovative compact heating, cooling, and ventilation unit and had the lowest blower door number this team had ever done. Locally sawn hemlock siding, some handmade tiles (the owners are both ceramicists), and a Vermont-made door give the home local shine.
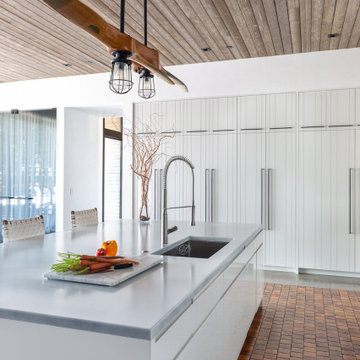
Modern farmhouse kitchen with a warm wood ceiling, built-in pantry storage, and terracotta tile flooring
Свежая идея для дизайна: п-образная кухня среднего размера в стиле рустика с обеденным столом, врезной мойкой, фасадами с филенкой типа жалюзи, белыми фасадами, столешницей из акрилового камня, техникой из нержавеющей стали, полом из терракотовой плитки, островом, оранжевым полом, белой столешницей и деревянным потолком - отличное фото интерьера
Свежая идея для дизайна: п-образная кухня среднего размера в стиле рустика с обеденным столом, врезной мойкой, фасадами с филенкой типа жалюзи, белыми фасадами, столешницей из акрилового камня, техникой из нержавеющей стали, полом из терракотовой плитки, островом, оранжевым полом, белой столешницей и деревянным потолком - отличное фото интерьера
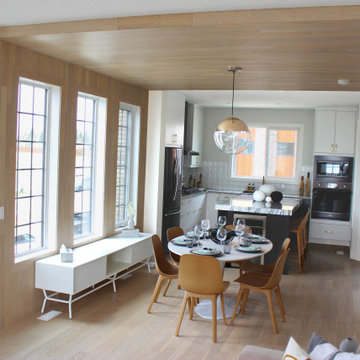
Diving an open floor plan by carrying the hardwood flooring to the wall and ceiling adds a wow factor but ensures that the small space remains open.
Свежая идея для дизайна: большая угловая кухня в современном стиле с обеденным столом, накладной мойкой, плоскими фасадами, белыми фасадами, белым фартуком, фартуком из керамической плитки, черной техникой, паркетным полом среднего тона, островом, оранжевым полом, серой столешницей и деревянным потолком - отличное фото интерьера
Свежая идея для дизайна: большая угловая кухня в современном стиле с обеденным столом, накладной мойкой, плоскими фасадами, белыми фасадами, белым фартуком, фартуком из керамической плитки, черной техникой, паркетным полом среднего тона, островом, оранжевым полом, серой столешницей и деревянным потолком - отличное фото интерьера
Кухня с оранжевым полом и деревянным потолком – фото дизайна интерьера
1