Кухня с столешницей из ламината и оранжевой столешницей – фото дизайна интерьера
Сортировать:
Бюджет
Сортировать:Популярное за сегодня
1 - 20 из 25 фото
1 из 3

Murphys Road is a renovation in a 1906 Villa designed to compliment the old features with new and modern twist. Innovative colours and design concepts are used to enhance spaces and compliant family living. This award winning space has been featured in magazines and websites all around the world. It has been heralded for it's use of colour and design in inventive and inspiring ways.
Designed by New Zealand Designer, Alex Fulton of Alex Fulton Design
Photographed by Duncan Innes for Homestyle Magazine
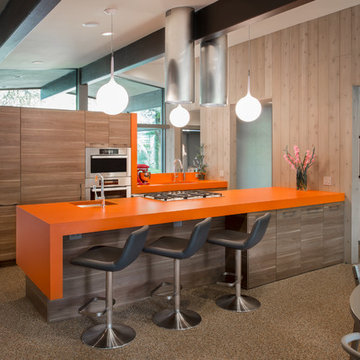
Midcentury modern remodel project featuring German-made LEICHT textured walnut cabinetry and integrated appliances.
Cabinetry design and installation by Arete Kitchens. Architecture by Webber + Studio, Architects.
©Archer Shot Photography.

Caitlin Mogridge
Пример оригинального дизайна: маленькая прямая кухня-гостиная в стиле фьюжн с плоскими фасадами, белыми фасадами, столешницей из ламината, зеркальным фартуком, темным паркетным полом, накладной мойкой, черной техникой, черным полом и оранжевой столешницей без острова для на участке и в саду
Пример оригинального дизайна: маленькая прямая кухня-гостиная в стиле фьюжн с плоскими фасадами, белыми фасадами, столешницей из ламината, зеркальным фартуком, темным паркетным полом, накладной мойкой, черной техникой, черным полом и оранжевой столешницей без острова для на участке и в саду
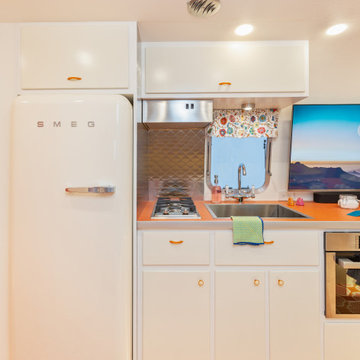
На фото: маленькая кухня в стиле фьюжн с плоскими фасадами, белыми фасадами, столешницей из ламината, фартуком цвета металлик, белой техникой, деревянным полом, оранжевым полом и оранжевой столешницей для на участке и в саду с
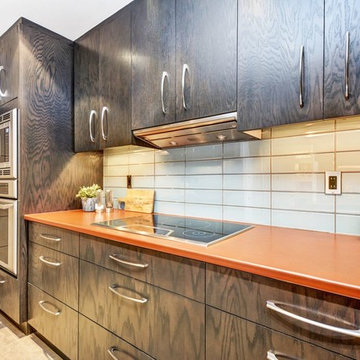
На фото: маленькая отдельная, параллельная кухня в современном стиле с накладной мойкой, плоскими фасадами, темными деревянными фасадами, столешницей из ламината, синим фартуком, фартуком из стеклянной плитки, полом из керамогранита, бежевым полом и оранжевой столешницей для на участке и в саду с

Kitchen dining area featuring plywood window seat and clerestory window
Свежая идея для дизайна: кухня-гостиная среднего размера в стиле лофт с монолитной мойкой, плоскими фасадами, фасадами из нержавеющей стали, столешницей из ламината, белым фартуком, фартуком из терракотовой плитки, техникой из нержавеющей стали, бетонным полом, островом, серым полом, оранжевой столешницей и балками на потолке - отличное фото интерьера
Свежая идея для дизайна: кухня-гостиная среднего размера в стиле лофт с монолитной мойкой, плоскими фасадами, фасадами из нержавеющей стали, столешницей из ламината, белым фартуком, фартуком из терракотовой плитки, техникой из нержавеющей стали, бетонным полом, островом, серым полом, оранжевой столешницей и балками на потолке - отличное фото интерьера
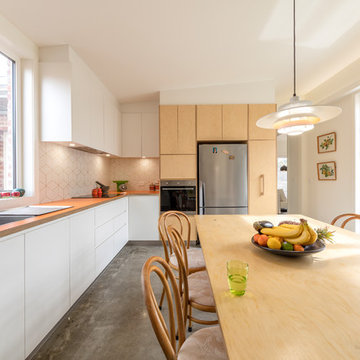
Ben Wrigley
Идея дизайна: маленькая прямая кухня в современном стиле с обеденным столом, одинарной мойкой, белыми фасадами, столешницей из ламината, белым фартуком, фартуком из керамической плитки, техникой из нержавеющей стали, бетонным полом, серым полом и оранжевой столешницей без острова для на участке и в саду
Идея дизайна: маленькая прямая кухня в современном стиле с обеденным столом, одинарной мойкой, белыми фасадами, столешницей из ламината, белым фартуком, фартуком из керамической плитки, техникой из нержавеющей стали, бетонным полом, серым полом и оранжевой столешницей без острова для на участке и в саду
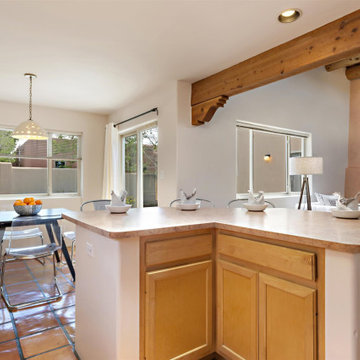
Пример оригинального дизайна: угловая кухня среднего размера в стиле фьюжн с обеденным столом, двойной мойкой, светлыми деревянными фасадами, столешницей из ламината, белой техникой, полом из терракотовой плитки, островом, оранжевым полом, оранжевой столешницей и балками на потолке
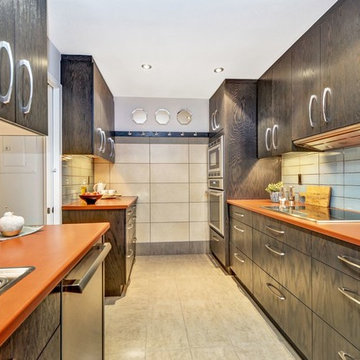
На фото: маленькая отдельная, параллельная кухня в современном стиле с накладной мойкой, плоскими фасадами, темными деревянными фасадами, столешницей из ламината, синим фартуком, фартуком из стеклянной плитки, полом из керамогранита, бежевым полом и оранжевой столешницей для на участке и в саду с
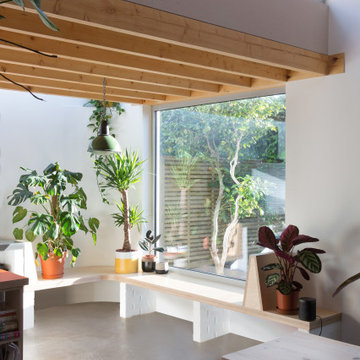
Plywood kitchen window seat
Источник вдохновения для домашнего уюта: кухня-гостиная среднего размера в стиле лофт с монолитной мойкой, плоскими фасадами, фасадами из нержавеющей стали, столешницей из ламината, белым фартуком, фартуком из терракотовой плитки, техникой из нержавеющей стали, бетонным полом, островом, серым полом, оранжевой столешницей и балками на потолке
Источник вдохновения для домашнего уюта: кухня-гостиная среднего размера в стиле лофт с монолитной мойкой, плоскими фасадами, фасадами из нержавеющей стали, столешницей из ламината, белым фартуком, фартуком из терракотовой плитки, техникой из нержавеющей стали, бетонным полом, островом, серым полом, оранжевой столешницей и балками на потолке
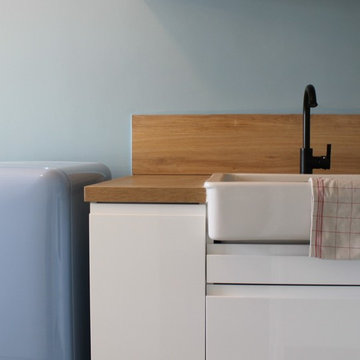
На фото: угловая кухня среднего размера в стиле ретро с плоскими фасадами, белыми фасадами, столешницей из ламината, оранжевым фартуком, бетонным полом и оранжевой столешницей

Murphys Road is a renovation in a 1906 Villa designed to compliment the old features with new and modern twist. Innovative colours and design concepts are used to enhance spaces and compliant family living. This award winning space has been featured in magazines and websites all around the world. It has been heralded for it's use of colour and design in inventive and inspiring ways.
Designed by New Zealand Designer, Alex Fulton of Alex Fulton Design
Photographed by Duncan Innes for Homestyle Magazine
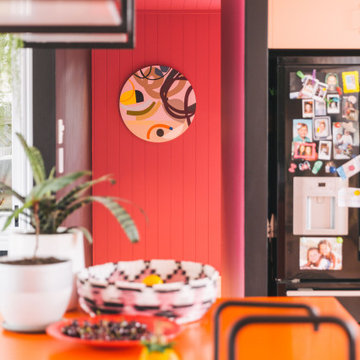
Murphys Road is a renovation in a 1906 Villa designed to compliment the old features with new and modern twist. Innovative colours and design concepts are used to enhance spaces and compliant family living. This award winning space has been featured in magazines and websites all around the world. It has been heralded for it's use of colour and design in inventive and inspiring ways.
Designed by New Zealand Designer, Alex Fulton of Alex Fulton Design
Photographed by Duncan Innes for Homestyle Magazine
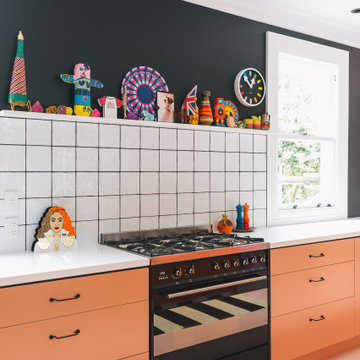
Murphys Road is a renovation in a 1906 Villa designed to compliment the old features with new and modern twist. Innovative colours and design concepts are used to enhance spaces and compliant family living. This award winning space has been featured in magazines and websites all around the world. It has been heralded for it's use of colour and design in inventive and inspiring ways.
Designed by New Zealand Designer, Alex Fulton of Alex Fulton Design
Photographed by Duncan Innes for Homestyle Magazine
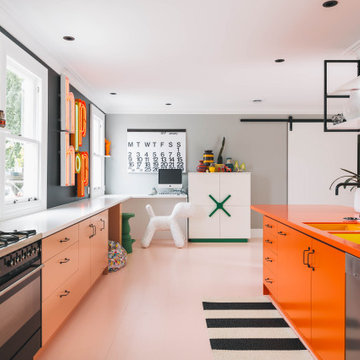
Murphys Road is a renovation in a 1906 Villa designed to compliment the old features with new and modern twist. Innovative colours and design concepts are used to enhance spaces and compliant family living. This award winning space has been featured in magazines and websites all around the world. It has been heralded for it's use of colour and design in inventive and inspiring ways.
Designed by New Zealand Designer, Alex Fulton of Alex Fulton Design
Photographed by Duncan Innes for Homestyle Magazine
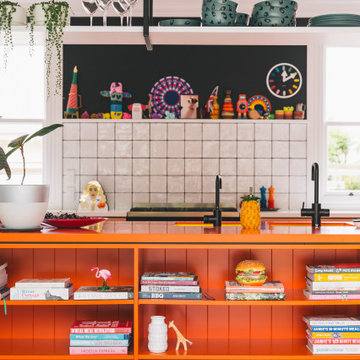
Murphys Road is a renovation in a 1906 Villa designed to compliment the old features with new and modern twist. Innovative colours and design concepts are used to enhance spaces and compliant family living. This award winning space has been featured in magazines and websites all around the world. It has been heralded for it's use of colour and design in inventive and inspiring ways.
Designed by New Zealand Designer, Alex Fulton of Alex Fulton Design
Photographed by Duncan Innes for Homestyle Magazine
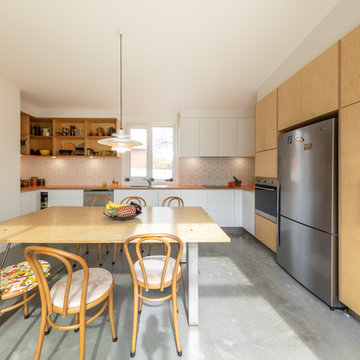
Ben Wrigley
На фото: маленькая угловая кухня в современном стиле с обеденным столом, белыми фасадами, столешницей из ламината, белым фартуком, фартуком из керамической плитки, техникой из нержавеющей стали, бетонным полом, серым полом, оранжевой столешницей, накладной мойкой и плоскими фасадами без острова для на участке и в саду
На фото: маленькая угловая кухня в современном стиле с обеденным столом, белыми фасадами, столешницей из ламината, белым фартуком, фартуком из керамической плитки, техникой из нержавеющей стали, бетонным полом, серым полом, оранжевой столешницей, накладной мойкой и плоскими фасадами без острова для на участке и в саду
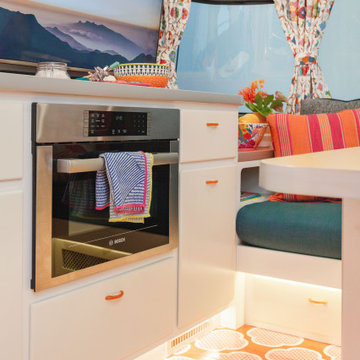
Идея дизайна: маленькая кухня в стиле фьюжн с плоскими фасадами, белыми фасадами, столешницей из ламината, фартуком цвета металлик, белой техникой, деревянным полом, оранжевым полом и оранжевой столешницей для на участке и в саду
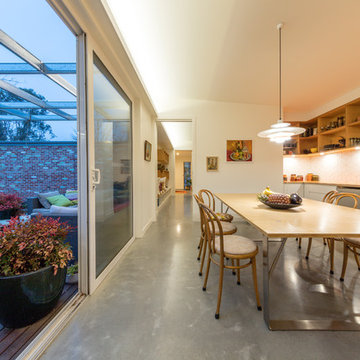
Ben Wrigley
На фото: маленькая прямая кухня в современном стиле с обеденным столом, одинарной мойкой, белыми фасадами, столешницей из ламината, белым фартуком, фартуком из керамической плитки, техникой из нержавеющей стали, бетонным полом, серым полом и оранжевой столешницей без острова для на участке и в саду
На фото: маленькая прямая кухня в современном стиле с обеденным столом, одинарной мойкой, белыми фасадами, столешницей из ламината, белым фартуком, фартуком из керамической плитки, техникой из нержавеющей стали, бетонным полом, серым полом и оранжевой столешницей без острова для на участке и в саду
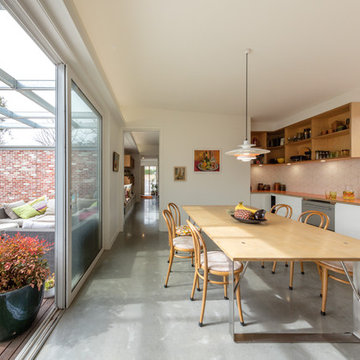
Ben Wrigley
Стильный дизайн: маленькая прямая кухня в современном стиле с обеденным столом, одинарной мойкой, белыми фасадами, столешницей из ламината, белым фартуком, фартуком из керамической плитки, техникой из нержавеющей стали, бетонным полом, серым полом и оранжевой столешницей без острова для на участке и в саду - последний тренд
Стильный дизайн: маленькая прямая кухня в современном стиле с обеденным столом, одинарной мойкой, белыми фасадами, столешницей из ламината, белым фартуком, фартуком из керамической плитки, техникой из нержавеющей стали, бетонным полом, серым полом и оранжевой столешницей без острова для на участке и в саду - последний тренд
Кухня с столешницей из ламината и оранжевой столешницей – фото дизайна интерьера
1