Кухня с одинарной мойкой и серыми фасадами – фото дизайна интерьера
Сортировать:
Бюджет
Сортировать:Популярное за сегодня
1 - 20 из 8 604 фото
1 из 3

кухня-гостиная
Пример оригинального дизайна: кухня-гостиная в современном стиле с одинарной мойкой, плоскими фасадами, серыми фасадами, черным фартуком, светлым паркетным полом, островом и черной столешницей
Пример оригинального дизайна: кухня-гостиная в современном стиле с одинарной мойкой, плоскими фасадами, серыми фасадами, черным фартуком, светлым паркетным полом, островом и черной столешницей

Chris Snook
На фото: кухня в стиле лофт с обеденным столом, серыми фасадами, столешницей из известняка, бетонным полом, серым полом, черной столешницей, одинарной мойкой и розовым фартуком
На фото: кухня в стиле лофт с обеденным столом, серыми фасадами, столешницей из известняка, бетонным полом, серым полом, черной столешницей, одинарной мойкой и розовым фартуком

Embark on a culinary crave with this classic gray and white family kitchen. We chose a warm neutral color for the cabinetry and enhanced this warmth with champagne gold cabinet hardware. These warm gray cabinets can be found at your neighborhood Lowes while the champagne hardware are designed by Atlas. Add another accent of shine to your kitchen and check out the mother of pearl diamond mosaic tile backsplash by Jeffrey Court, as seen here. Adding this hint of sparkle to your small space will allow your kitchen to stay bright and chic. Don't be afraid to mix metals or color. This island houses the glass cook top with a stainless steel hood above the island, and we added a matte black as our finish for the Edison lighting as well as black bar stool seating to tie it all together. The Taj Mahal white Quartzite counter tops are a beauty. The contrast in color creates dimension to your small kitchen layout and will continually catch your eye.
Designed by Dani Perkins @ DANIELLE Interior Design & Decor
Taylor Abeel Photography

Our clients came to us wanting to update and open up their kitchen, breakfast nook, wet bar, and den. They wanted a cleaner look without clutter but didn’t want to go with an all-white kitchen, fearing it’s too trendy. Their kitchen was not utilized well and was not aesthetically appealing; it was very ornate and dark. The cooktop was too far back in the kitchen towards the butler’s pantry, making it awkward when cooking, so they knew they wanted that moved. The rest was left up to our designer to overcome these obstacles and give them their dream kitchen.
We gutted the kitchen cabinets, including the built-in china cabinet and all finishes. The pony wall that once separated the kitchen from the den (and also housed the sink, dishwasher, and ice maker) was removed, and those appliances were relocated to the new large island, which had a ton of storage and a 15” overhang for bar seating. Beautiful aged brass Quebec 6-light pendants were hung above the island.
All cabinets were replaced and drawers were designed to maximize storage. The Eclipse “Greensboro” cabinetry was painted gray with satin brass Emtek Mod Hex “Urban Modern” pulls. A large banquet seating area was added where the stand-alone kitchen table once sat. The main wall was covered with 20x20 white Golwoo tile. The backsplash in the kitchen and the banquette accent tile was a contemporary coordinating Tempesta Neve polished Wheaton mosaic marble.
In the wet bar, they wanted to completely gut and replace everything! The overhang was useless and it was closed off with a large bar that they wanted to be opened up, so we leveled out the ceilings and filled in the original doorway into the bar in order for the flow into the kitchen and living room more natural. We gutted all cabinets, plumbing, appliances, light fixtures, and the pass-through pony wall. A beautiful backsplash was installed using Nova Hex Graphite ceramic mosaic 5x5 tile. A 15” overhang was added at the counter for bar seating.
In the den, they hated the brick fireplace and wanted a less rustic look. The original mantel was very bulky and dark, whereas they preferred a more rectangular firebox opening, if possible. We removed the fireplace and surrounding hearth, brick, and trim, as well as the built-in cabinets. The new fireplace was flush with the wall and surrounded with Tempesta Neve Polished Marble 8x20 installed in a Herringbone pattern. The TV was hung above the fireplace and floating shelves were added to the surrounding walls for photographs and artwork.
They wanted to completely gut and replace everything in the powder bath, so we started by adding blocking in the wall for the new floating cabinet and a white vessel sink. Black Boardwalk Charcoal Hex Porcelain mosaic 2x2 tile was used on the bathroom floor; coordinating with a contemporary “Cleopatra Silver Amalfi” black glass 2x4 mosaic wall tile. Two Schoolhouse Electric “Isaac” short arm brass sconces were added above the aged brass metal framed hexagon mirror. The countertops used in here, as well as the kitchen and bar, were Elements quartz “White Lightning.” We refinished all existing wood floors downstairs with hand scraped with the grain. Our clients absolutely love their new space with its ease of organization and functionality.

撮影:小川重雄
Свежая идея для дизайна: параллельная кухня в стиле модернизм с одинарной мойкой, плоскими фасадами, серыми фасадами, деревянным полом, островом, серым полом и белой столешницей - отличное фото интерьера
Свежая идея для дизайна: параллельная кухня в стиле модернизм с одинарной мойкой, плоскими фасадами, серыми фасадами, деревянным полом, островом, серым полом и белой столешницей - отличное фото интерьера

Barn wood grey slab door cabinets with grey painted upper doors. Stainless steel appliances, quartz counter tops, and glass backsplash.
Источник вдохновения для домашнего уюта: маленькая п-образная кухня в современном стиле с обеденным столом, одинарной мойкой, плоскими фасадами, серыми фасадами, столешницей из акрилового камня, серым фартуком, фартуком из стеклянной плитки, техникой из нержавеющей стали и светлым паркетным полом для на участке и в саду
Источник вдохновения для домашнего уюта: маленькая п-образная кухня в современном стиле с обеденным столом, одинарной мойкой, плоскими фасадами, серыми фасадами, столешницей из акрилового камня, серым фартуком, фартуком из стеклянной плитки, техникой из нержавеющей стали и светлым паркетным полом для на участке и в саду

This home was a sweet 30's bungalow in the West Hollywood area. We flipped the kitchen and the dining room to allow access to the ample backyard.
The design of the space was inspired by Manhattan's pre war apartments, refined and elegant.

Cet appartement de 100m² acheté dans son jus avait besoin d’être rénové dans son intégralité pour repenser les volumes et lui apporter du cachet tout en le mettant au goût de notre client évidemment.
Tout en conservant les volumes existants, nous avons optimisé l’espace pour chaque fonction. Dans la pièce maîtresse, notre menuisier a réalisé un grand module aux panneaux coulissants avec des tasseaux en chêne fumé pour ajouter du relief. Multifonction, il intègre en plus une cheminée électrique et permet de dissimuler l’écran plasma ! En rappel, et pour apporter de la verticalité à cette grande pièce, les claustras délimitent chaque espace tout en laissant passer la lumière naturelle.
L’entrée et le séjour mènent au coin cuisine, séparé discrètement par un claustra. Le coloris gris canon de fusil des façades @bocklip laquées mat apporte de la profondeur à cet espace et offre un rendu chic et moderne. La crédence en miroir reflète la lumière provenant du grand balcon et le plan de travail en quartz contraste avec les autres éléments.
A l’étage, différents espaces de rangement ont été ajoutés : un premier aménagé sous les combles avec portes miroir pour apporter de la lumière à la pièce et dans la chambre principale, un dressing personnalisé.

На фото: угловая кухня среднего размера с обеденным столом, одинарной мойкой, серыми фасадами, столешницей из кварцита, бежевым фартуком, фартуком из каменной плитки, техникой из нержавеющей стали, полом из винила, островом, коричневым полом и белой столешницей с

Модель: Tera.
Корпус: ДСП 18 мм серая влагостойкая.
Фасады - HPL пластик бетон, основа - МДФ 19 мм.
Верхние фасады - пластик дуб ретро, основа - МДФ 19 мм.
Фартук - сталь нержавеющая сатинированная.
Столешница - сталь нержавеющая сатинированная.
Механизмы открывания Blum Blumotion.
Ящики Blum Legrabox Pure.
Профильные ручки.
Мусорная система.
Лотки для приборов.
Встраиваемые розетки для малой бытовой техники.
Стоимость - 498 тыс.руб.
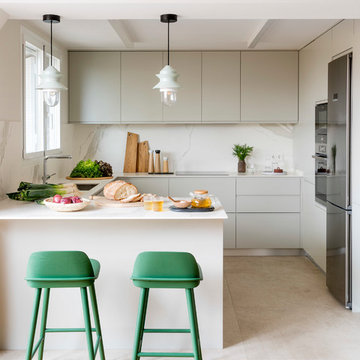
Proyecto realizado por The Room Studio
Fotografías: Mauricio Fuertes
На фото: п-образная кухня среднего размера в скандинавском стиле с плоскими фасадами, серыми фасадами, белым фартуком, полуостровом, одинарной мойкой, фартуком из каменной плиты, техникой из нержавеющей стали, бежевым полом и белой столешницей
На фото: п-образная кухня среднего размера в скандинавском стиле с плоскими фасадами, серыми фасадами, белым фартуком, полуостровом, одинарной мойкой, фартуком из каменной плиты, техникой из нержавеющей стали, бежевым полом и белой столешницей

U-shape kitchen with concrete counter tops, tall wooden cabinets, wood flooring, recessed and pendant lighting.
Photographer: Rob Karosis
Свежая идея для дизайна: большая п-образная кухня в стиле кантри с обеденным столом, одинарной мойкой, серыми фасадами, столешницей из бетона, техникой из нержавеющей стали, темным паркетным полом, островом, коричневым полом, черной столешницей, белым фартуком, фартуком из дерева и фасадами в стиле шейкер - отличное фото интерьера
Свежая идея для дизайна: большая п-образная кухня в стиле кантри с обеденным столом, одинарной мойкой, серыми фасадами, столешницей из бетона, техникой из нержавеющей стали, темным паркетным полом, островом, коричневым полом, черной столешницей, белым фартуком, фартуком из дерева и фасадами в стиле шейкер - отличное фото интерьера
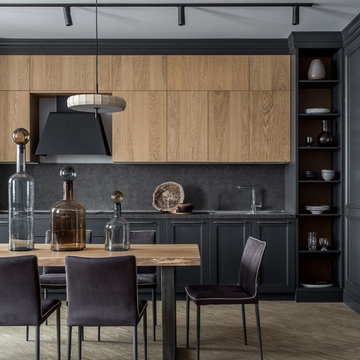
Архитектор: Егоров Кирилл
Текстиль: Егорова Екатерина
Фотограф: Спиридонов Роман
Стилист: Шимкевич Евгения
Пример оригинального дизайна: прямая кухня-гостиная среднего размера в современном стиле с одинарной мойкой, фасадами с утопленной филенкой, серыми фасадами, столешницей из ламината, серым фартуком, техникой из нержавеющей стали, полом из винила, желтым полом и серой столешницей без острова
Пример оригинального дизайна: прямая кухня-гостиная среднего размера в современном стиле с одинарной мойкой, фасадами с утопленной филенкой, серыми фасадами, столешницей из ламината, серым фартуком, техникой из нержавеющей стали, полом из винила, желтым полом и серой столешницей без острова

Photos by Live by the Sea Photography
Пример оригинального дизайна: кухня среднего размера в морском стиле с одинарной мойкой, фасадами в стиле шейкер, серыми фасадами, столешницей из акрилового камня, белым фартуком, техникой из нержавеющей стали, островом, белой столешницей, светлым паркетным полом и бежевым полом
Пример оригинального дизайна: кухня среднего размера в морском стиле с одинарной мойкой, фасадами в стиле шейкер, серыми фасадами, столешницей из акрилового камня, белым фартуком, техникой из нержавеющей стали, островом, белой столешницей, светлым паркетным полом и бежевым полом

Стильный дизайн: угловая кухня среднего размера в классическом стиле с обеденным столом, одинарной мойкой, фасадами с выступающей филенкой, серыми фасадами, столешницей из кварцевого агломерата, разноцветным фартуком, фартуком из стеклянной плитки, техникой из нержавеющей стали, полом из керамической плитки, островом, бежевым полом и серой столешницей - последний тренд
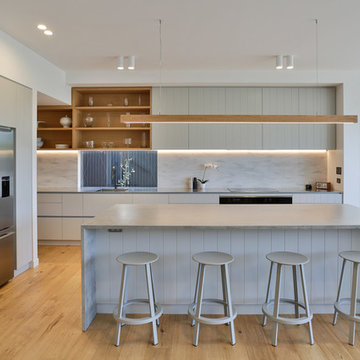
The modern scandi style kitchen blends in well to the modern extension. The oak details add a softness to the pale grey paneled cabinetry.
Jamie Cobel

photo credit Matthew Niemann
Пример оригинального дизайна: большая угловая кухня в стиле ретро с плоскими фасадами, серыми фасадами, столешницей из кварцевого агломерата, синим фартуком, фартуком из стеклянной плитки, техникой из нержавеющей стали, светлым паркетным полом, островом, серой столешницей, одинарной мойкой, бежевым полом и мойкой у окна
Пример оригинального дизайна: большая угловая кухня в стиле ретро с плоскими фасадами, серыми фасадами, столешницей из кварцевого агломерата, синим фартуком, фартуком из стеклянной плитки, техникой из нержавеющей стали, светлым паркетным полом, островом, серой столешницей, одинарной мойкой, бежевым полом и мойкой у окна

Кухонная мебель Стильные кухни, плитка на фартуке Cobsa Plus
Источник вдохновения для домашнего уюта: маленькая угловая кухня в стиле ретро с обеденным столом, одинарной мойкой, фасадами с утопленной филенкой, серыми фасадами, столешницей из кварцевого агломерата, зеленым фартуком, фартуком из керамической плитки и бежевой столешницей без острова для на участке и в саду
Источник вдохновения для домашнего уюта: маленькая угловая кухня в стиле ретро с обеденным столом, одинарной мойкой, фасадами с утопленной филенкой, серыми фасадами, столешницей из кварцевого агломерата, зеленым фартуком, фартуком из керамической плитки и бежевой столешницей без острова для на участке и в саду
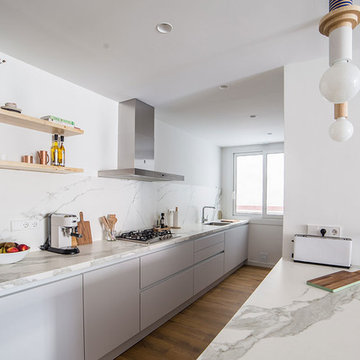
Пример оригинального дизайна: прямая кухня в скандинавском стиле с одинарной мойкой, плоскими фасадами, серыми фасадами, мраморной столешницей, белым фартуком, фартуком из мрамора, паркетным полом среднего тона, полуостровом и белой столешницей
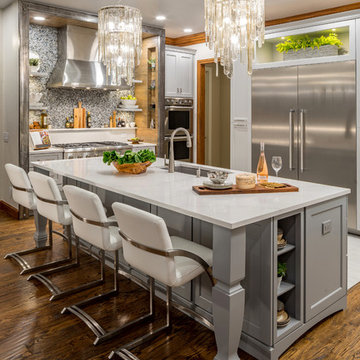
This creative transitional space was transformed from a very dated layout that did not function well for our homeowners - who enjoy cooking for both their family and friends. They found themselves cooking on a 30" by 36" tiny island in an area that had much more potential. A completely new floor plan was in order. An unnecessary hallway was removed to create additional space and a new traffic pattern. New doorways were created for access from the garage and to the laundry. Just a couple of highlights in this all Thermador appliance professional kitchen are the 10 ft island with two dishwashers (also note the heated tile area on the functional side of the island), double floor to ceiling pull-out pantries flanking the refrigerator, stylish soffited area at the range complete with burnished steel, niches and shelving for storage. Contemporary organic pendants add another unique texture to this beautiful, welcoming, one of a kind kitchen! Photos by David Cobb Photography.
Кухня с одинарной мойкой и серыми фасадами – фото дизайна интерьера
1