Кухня с одинарной мойкой и двумя и более островами – фото дизайна интерьера
Сортировать:
Бюджет
Сортировать:Популярное за сегодня
1 - 20 из 2 185 фото
1 из 3

This beautiful French Provincial home is set on 10 acres, nestled perfectly in the oak trees. The original home was built in 1974 and had two large additions added; a great room in 1990 and a main floor master suite in 2001. This was my dream project: a full gut renovation of the entire 4,300 square foot home! I contracted the project myself, and we finished the interior remodel in just six months. The exterior received complete attention as well. The 1970s mottled brown brick went white to completely transform the look from dated to classic French. Inside, walls were removed and doorways widened to create an open floor plan that functions so well for everyday living as well as entertaining. The white walls and white trim make everything new, fresh and bright. It is so rewarding to see something old transformed into something new, more beautiful and more functional.

Свежая идея для дизайна: угловая кухня-гостиная в стиле неоклассика (современная классика) с одинарной мойкой, фасадами в стиле шейкер, белыми фасадами, мраморной столешницей, белым фартуком, фартуком из каменной плиты, техникой из нержавеющей стали, полом из травертина и двумя и более островами - отличное фото интерьера

This Oceanside home, built to take advantage of majestic rocky views of the North Atlantic, incorporates outside living with inside glamor.
Sunlight streams through the large exterior windows that overlook the ocean. The light filters through to the back of the home with the clever use of over sized door frames with transoms, and a large pass through opening from the kitchen/living area to the dining area.
Retractable mosquito screens were installed on the deck to create an outdoor- dining area, comfortable even in the mid summer bug season. Photography: Greg Premru
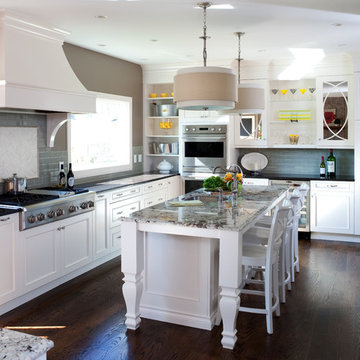
Свежая идея для дизайна: большая угловая кухня в классическом стиле с обеденным столом, одинарной мойкой, фасадами с утопленной филенкой, белыми фасадами, гранитной столешницей, серым фартуком, фартуком из плитки кабанчик, техникой из нержавеющей стали, темным паркетным полом и двумя и более островами - отличное фото интерьера
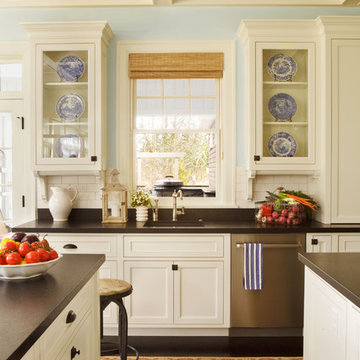
Свежая идея для дизайна: огромная кухня в классическом стиле с стеклянными фасадами, техникой из нержавеющей стали, гранитной столешницей, обеденным столом, одинарной мойкой, белыми фасадами, белым фартуком, фартуком из керамической плитки, темным паркетным полом и двумя и более островами - отличное фото интерьера

Traditional Kitchen remodel with granite kitchen countertop in white and fresh green accented features. Complemented with hardwood flooring.
Идея дизайна: п-образная кухня среднего размера в классическом стиле с кладовкой, одинарной мойкой, фасадами с декоративным кантом, белыми фасадами, мраморной столешницей, фартуком цвета металлик, фартуком из мрамора, техникой из нержавеющей стали, светлым паркетным полом, двумя и более островами, коричневым полом, белой столешницей, кессонным потолком и барной стойкой
Идея дизайна: п-образная кухня среднего размера в классическом стиле с кладовкой, одинарной мойкой, фасадами с декоративным кантом, белыми фасадами, мраморной столешницей, фартуком цвета металлик, фартуком из мрамора, техникой из нержавеющей стали, светлым паркетным полом, двумя и более островами, коричневым полом, белой столешницей, кессонным потолком и барной стойкой

In our world of kitchen design, it’s lovely to see all the varieties of styles come to life. From traditional to modern, and everything in between, we love to design a broad spectrum. Here, we present a two-tone modern kitchen that has used materials in a fresh and eye-catching way. With a mix of finishes, it blends perfectly together to create a space that flows and is the pulsating heart of the home.
With the main cooking island and gorgeous prep wall, the cook has plenty of space to work. The second island is perfect for seating – the three materials interacting seamlessly, we have the main white material covering the cabinets, a short grey table for the kids, and a taller walnut top for adults to sit and stand while sipping some wine! I mean, who wouldn’t want to spend time in this kitchen?!
Cabinetry
With a tuxedo trend look, we used Cabico Elmwood New Haven door style, walnut vertical grain in a natural matte finish. The white cabinets over the sink are the Ventura MDF door in a White Diamond Gloss finish.
Countertops
The white counters on the perimeter and on both islands are from Caesarstone in a Frosty Carrina finish, and the added bar on the second countertop is a custom walnut top (made by the homeowner!) with a shorter seated table made from Caesarstone’s Raw Concrete.
Backsplash
The stone is from Marble Systems from the Mod Glam Collection, Blocks – Glacier honed, in Snow White polished finish, and added Brass.
Fixtures
A Blanco Precis Silgranit Cascade Super Single Bowl Kitchen Sink in White works perfect with the counters. A Waterstone transitional pulldown faucet in New Bronze is complemented by matching water dispenser, soap dispenser, and air switch. The cabinet hardware is from Emtek – their Trinity pulls in brass.
Appliances
The cooktop, oven, steam oven and dishwasher are all from Miele. The dishwashers are paneled with cabinetry material (left/right of the sink) and integrate seamlessly Refrigerator and Freezer columns are from SubZero and we kept the stainless look to break up the walnut some. The microwave is a counter sitting Panasonic with a custom wood trim (made by Cabico) and the vent hood is from Zephyr.
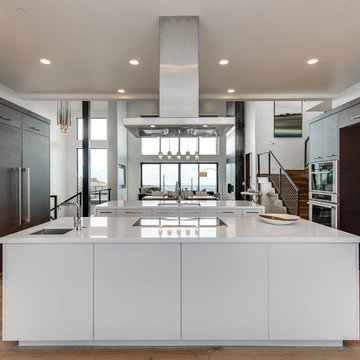
Kitchen
Стильный дизайн: большая кухня в современном стиле с одинарной мойкой, плоскими фасадами, темными деревянными фасадами, столешницей из акрилового камня, светлым паркетным полом и двумя и более островами - последний тренд
Стильный дизайн: большая кухня в современном стиле с одинарной мойкой, плоскими фасадами, темными деревянными фасадами, столешницей из акрилового камня, светлым паркетным полом и двумя и более островами - последний тренд

Gray painted and dark stained walnut cabinets with quartzite counter tops.
Свежая идея для дизайна: большая п-образная кухня в стиле неоклассика (современная классика) с одинарной мойкой, фасадами в стиле шейкер, серыми фасадами, столешницей из кварцита, серым фартуком, фартуком из стеклянной плитки, техникой из нержавеющей стали, темным паркетным полом и двумя и более островами - отличное фото интерьера
Свежая идея для дизайна: большая п-образная кухня в стиле неоклассика (современная классика) с одинарной мойкой, фасадами в стиле шейкер, серыми фасадами, столешницей из кварцита, серым фартуком, фартуком из стеклянной плитки, техникой из нержавеющей стали, темным паркетным полом и двумя и более островами - отличное фото интерьера

This kitchen design features double islands; each with its own purpose: One island is for cooking, baking and prep, and the other for entertaining and everyday informal family meals. Also included in the new design is a desk area, a dry bar, and a custom pantry.

Unique expansive modern kitchen features 3 different cabinet finishes, beautiful porcelain countertops with waterfall edges. 2 massive islands fill the center of this large kitchen. High-end built-in appliances add to the luxury of the space.
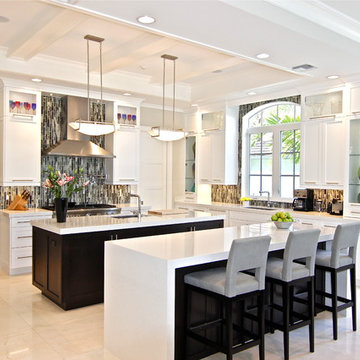
Свежая идея для дизайна: большая кухня в стиле неоклассика (современная классика) с обеденным столом, одинарной мойкой, фасадами в стиле шейкер, белыми фасадами, столешницей из кварцевого агломерата, серым фартуком, фартуком из стеклянной плитки, техникой под мебельный фасад, мраморным полом и двумя и более островами - отличное фото интерьера
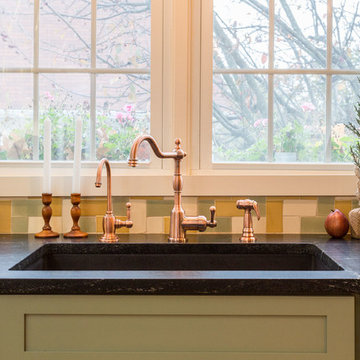
Источник вдохновения для домашнего уюта: большая п-образная кухня в стиле кантри с обеденным столом, одинарной мойкой, фасадами в стиле шейкер, зелеными фасадами, гранитной столешницей, разноцветным фартуком, фартуком из стеклянной плитки, техникой под мебельный фасад, паркетным полом среднего тона и двумя и более островами

Designed by Pinnacle Architectural Studio
На фото: огромная угловая кухня в средиземноморском стиле с обеденным столом, одинарной мойкой, темными деревянными фасадами, гранитной столешницей, коричневым фартуком, фартуком из плитки мозаики, техникой из нержавеющей стали, полом из керамической плитки, двумя и более островами, бежевым полом, коричневой столешницей и балками на потолке
На фото: огромная угловая кухня в средиземноморском стиле с обеденным столом, одинарной мойкой, темными деревянными фасадами, гранитной столешницей, коричневым фартуком, фартуком из плитки мозаики, техникой из нержавеющей стали, полом из керамической плитки, двумя и более островами, бежевым полом, коричневой столешницей и балками на потолке

AFTER: Pullouts and Cook top with Stainless Steel Legs
Идея дизайна: п-образная кухня среднего размера в восточном стиле с обеденным столом, одинарной мойкой, плоскими фасадами, темными деревянными фасадами, столешницей из кварцита, зеленым фартуком, фартуком из стеклянной плитки, техникой из нержавеющей стали, полом из керамогранита и двумя и более островами
Идея дизайна: п-образная кухня среднего размера в восточном стиле с обеденным столом, одинарной мойкой, плоскими фасадами, темными деревянными фасадами, столешницей из кварцита, зеленым фартуком, фартуком из стеклянной плитки, техникой из нержавеющей стали, полом из керамогранита и двумя и более островами

Пример оригинального дизайна: отдельная, параллельная кухня среднего размера в современном стиле с одинарной мойкой, фасадами с декоративным кантом, белыми фасадами, столешницей из ламината, черной техникой, полом из керамической плитки, двумя и более островами, желтым полом и серой столешницей
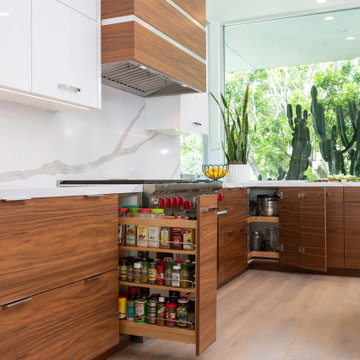
Contemporary Mark Singer Architecture remodeled to its finest of horizontal walnut cabinets and quartz counter tops
Источник вдохновения для домашнего уюта: большая п-образная кухня в современном стиле с обеденным столом, одинарной мойкой, плоскими фасадами, фасадами цвета дерева среднего тона, столешницей из кварцевого агломерата, белым фартуком, фартуком из каменной плиты, техникой из нержавеющей стали, светлым паркетным полом, двумя и более островами, бежевым полом и белой столешницей
Источник вдохновения для домашнего уюта: большая п-образная кухня в современном стиле с обеденным столом, одинарной мойкой, плоскими фасадами, фасадами цвета дерева среднего тона, столешницей из кварцевого агломерата, белым фартуком, фартуком из каменной плиты, техникой из нержавеющей стали, светлым паркетным полом, двумя и более островами, бежевым полом и белой столешницей
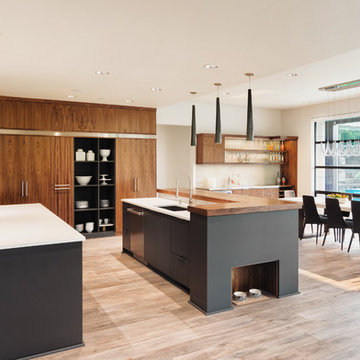
Пример оригинального дизайна: большая угловая кухня-гостиная в современном стиле с плоскими фасадами, двумя и более островами, коричневым полом, одинарной мойкой, фасадами цвета дерева среднего тона, столешницей из кварцевого агломерата, белым фартуком, фартуком из каменной плиты, белой техникой, светлым паркетным полом и двухцветным гарнитуром
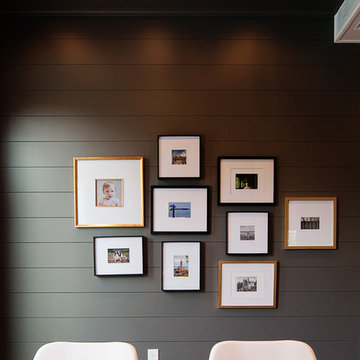
The breakfast room picture wall. Paint color for the plank wall is Benjamin Moore Kendall Charcoal.
На фото: большая кухня в стиле неоклассика (современная классика) с обеденным столом, одинарной мойкой, фасадами в стиле шейкер, белыми фасадами, столешницей из кварцевого агломерата, белым фартуком, фартуком из плитки мозаики, техникой из нержавеющей стали, темным паркетным полом и двумя и более островами с
На фото: большая кухня в стиле неоклассика (современная классика) с обеденным столом, одинарной мойкой, фасадами в стиле шейкер, белыми фасадами, столешницей из кварцевого агломерата, белым фартуком, фартуком из плитки мозаики, техникой из нержавеющей стали, темным паркетным полом и двумя и более островами с
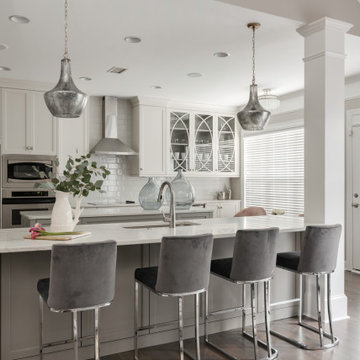
The most dramatic part of this remodel is taking out the non load bearing wall to the family room. We kept columns on either side of the island to run electrical for the island since this house is on a slab. We added extra cabinets for a butler pantry and wine fridge storage.
Кухня с одинарной мойкой и двумя и более островами – фото дизайна интерьера
1