Кухня с накладной мойкой и столешницей из бетона – фото дизайна интерьера
Сортировать:
Бюджет
Сортировать:Популярное за сегодня
1 - 20 из 1 241 фото

Adriano Castelli © 2018 Houzz
Свежая идея для дизайна: угловая кухня в средиземноморском стиле с обеденным столом, накладной мойкой, открытыми фасадами, серыми фасадами, столешницей из бетона, белым фартуком, техникой из нержавеющей стали, бетонным полом, серым полом и серой столешницей без острова - отличное фото интерьера
Свежая идея для дизайна: угловая кухня в средиземноморском стиле с обеденным столом, накладной мойкой, открытыми фасадами, серыми фасадами, столешницей из бетона, белым фартуком, техникой из нержавеющей стали, бетонным полом, серым полом и серой столешницей без острова - отличное фото интерьера

The existing kitchen was dated and did not offer sufficient and functional storage for a young family.
The colours and finishes specified created the contemporary / industrial feel the client was looking for and the earthy/ natural touches such as the timber shelves provide contrast and mirror the warmth of the flooring. Painting the back wall the same colour as the splash back and cabinetry, create a functional kitchen with a ‘wow’ factor.

Foto di interni della Villa Toscana "Podere 500". Fotografie di Marco Lodovichi.
Свежая идея для дизайна: прямая кухня в средиземноморском стиле с обеденным столом, накладной мойкой, плоскими фасадами, фасадами цвета дерева среднего тона, столешницей из бетона, техникой из нержавеющей стали, коричневым полом и серой столешницей без острова - отличное фото интерьера
Свежая идея для дизайна: прямая кухня в средиземноморском стиле с обеденным столом, накладной мойкой, плоскими фасадами, фасадами цвета дерева среднего тона, столешницей из бетона, техникой из нержавеющей стали, коричневым полом и серой столешницей без острова - отличное фото интерьера
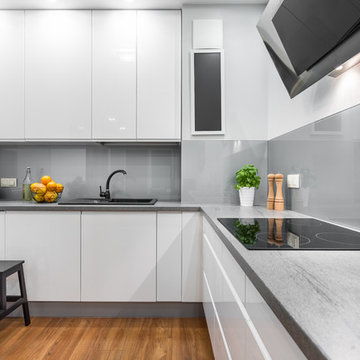
Стильный дизайн: угловая кухня среднего размера в стиле модернизм с накладной мойкой, плоскими фасадами, белыми фасадами, столешницей из бетона, серым фартуком, паркетным полом среднего тона и коричневым полом без острова - последний тренд

Peter Landers
На фото: большая угловая кухня в стиле неоклассика (современная классика) с обеденным столом, накладной мойкой, плоскими фасадами, серыми фасадами, столешницей из бетона, техникой под мебельный фасад, паркетным полом среднего тона и полуостровом с
На фото: большая угловая кухня в стиле неоклассика (современная классика) с обеденным столом, накладной мойкой, плоскими фасадами, серыми фасадами, столешницей из бетона, техникой под мебельный фасад, паркетным полом среднего тона и полуостровом с
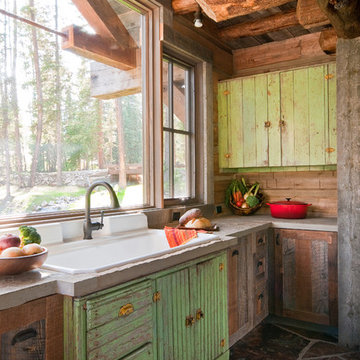
Headwaters Camp Custom Designed Cabin by Dan Joseph Architects, LLC, PO Box 12770 Jackson Hole, Wyoming, 83001 - PH 1-800-800-3935 - info@djawest.com

Discover the timeless charm of this bespoke kitchen, where classic design elements are seamlessly integrated with modern sophistication. The deep green cabinets exude elegance and depth, while the fluted glass upper cabinets add a touch of refinement and character. A copper-finished island stands as a focal point, infusing the space with warmth and style. With its concrete countertop and large-scale ceramic floor tiles, this kitchen strikes the perfect balance between timeless tradition and contemporary allure.

Neuebau Küche nach Mass.
Пример оригинального дизайна: маленькая, узкая отдельная, угловая, серо-белая кухня в стиле модернизм с накладной мойкой, плоскими фасадами, зелеными фасадами, столешницей из бетона, серым фартуком, техникой из нержавеющей стали, полом из цементной плитки, серым полом и серой столешницей для на участке и в саду
Пример оригинального дизайна: маленькая, узкая отдельная, угловая, серо-белая кухня в стиле модернизм с накладной мойкой, плоскими фасадами, зелеными фасадами, столешницей из бетона, серым фартуком, техникой из нержавеющей стали, полом из цементной плитки, серым полом и серой столешницей для на участке и в саду

The kitchen is the hub of this family home.
A balanced mix of materials are chosen to compliment each other, exposed brickwork, timber clad ceiling, and the cast concrete central island grows out of the polished concrete floor. The walk in pantry is a key element of the functionality of the kitchen.
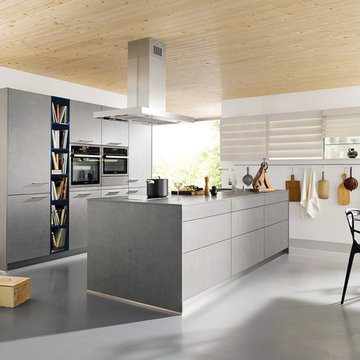
Идея дизайна: большая параллельная кухня-гостиная в скандинавском стиле с накладной мойкой, плоскими фасадами, серыми фасадами, столешницей из бетона и островом

This kitchen space was designed with carefully positioned roof lights and aligning windows to maximise light quality and coherence throughout the space. This open plan modern style oak kitchen features incoperated breakfast bar and integrated appliances.
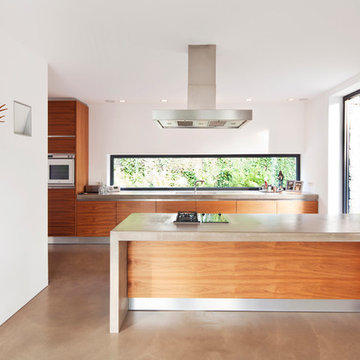
Sonja Speck Fotografie,
FAVoriteRED production und location
Источник вдохновения для домашнего уюта: кухня-гостиная среднего размера в стиле модернизм с плоскими фасадами, фасадами цвета дерева среднего тона, столешницей из бетона, бетонным полом, полуостровом, накладной мойкой и техникой под мебельный фасад
Источник вдохновения для домашнего уюта: кухня-гостиная среднего размера в стиле модернизм с плоскими фасадами, фасадами цвета дерева среднего тона, столешницей из бетона, бетонным полом, полуостровом, накладной мойкой и техникой под мебельный фасад

A transitional kitchen designed by Anthony Albert Studios. The designer chose custom concrete kitchen countertops by Trueform concrete. These concrete kitchen countertops created a unique look to the kitchen space. The concrete was cast in Trueform's signature finish.
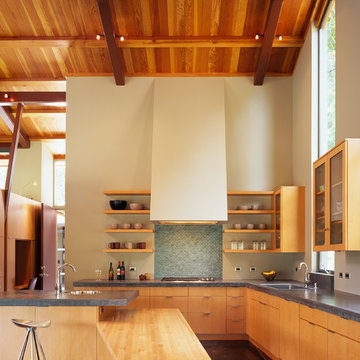
Dutcher Creek House - photo: Matthew Millman
Стильный дизайн: угловая кухня-гостиная в современном стиле с накладной мойкой, плоскими фасадами, светлыми деревянными фасадами, столешницей из бетона, синим фартуком, островом и коричневым полом - последний тренд
Стильный дизайн: угловая кухня-гостиная в современном стиле с накладной мойкой, плоскими фасадами, светлыми деревянными фасадами, столешницей из бетона, синим фартуком, островом и коричневым полом - последний тренд

Свежая идея для дизайна: прямая кухня у окна, среднего размера в стиле модернизм с обеденным столом, накладной мойкой, фасадами разных видов, темными деревянными фасадами, столешницей из бетона, бетонным полом, островом, серым полом, серой столешницей и сводчатым потолком - отличное фото интерьера

For this project, the initial inspiration for our clients came from seeing a modern industrial design featuring barnwood and metals in our showroom. Once our clients saw this, we were commissioned to completely renovate their outdated and dysfunctional kitchen and our in-house design team came up with this new this space that incorporated old world aesthetics with modern farmhouse functions and sensibilities. Now our clients have a beautiful, one-of-a-kind kitchen which is perfecting for hosting and spending time in.
Modern Farm House kitchen built in Milan Italy. Imported barn wood made and set in gun metal trays mixed with chalk board finish doors and steel framed wired glass upper cabinets. Industrial meets modern farm house
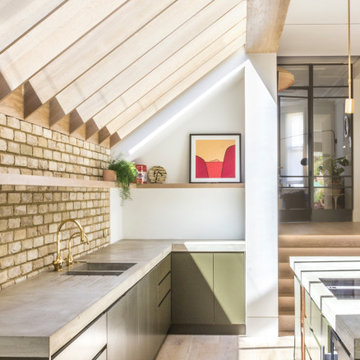
Свежая идея для дизайна: прямая кухня-гостиная среднего размера в современном стиле с накладной мойкой, плоскими фасадами, зелеными фасадами, столешницей из бетона, техникой из нержавеющей стали, светлым паркетным полом, полуостровом и серой столешницей - отличное фото интерьера

Источник вдохновения для домашнего уюта: параллельная кухня в стиле модернизм с накладной мойкой, плоскими фасадами, фасадами цвета дерева среднего тона, столешницей из бетона, разноцветным фартуком, техникой под мебельный фасад, островом, серым полом и серой столешницей
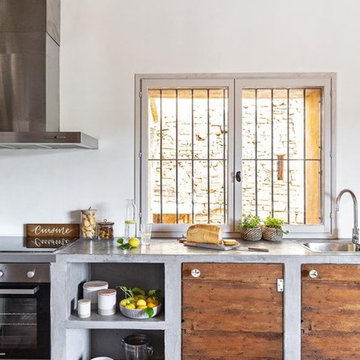
En esta preciosa y silenciosa casa rural llamada “Casa Les Germanes”, situada en un pequeño pueblo de Lérida, llamado Gramuntell, realizamos cambios en la decoración usando muchos de los productos de nuestra web. Se intervino en salón, comedor, cocina, habitación suite y una zona de exterior. Las activas y simpáticas propietarias querían conseguir dar un toque más primaveral a algunas de sus estancias, y saber las técnicas para conseguirlo. Así que a través de textiles, cerámica y muchos complementos conseguimos un resultado acogedor y con colores que atraen el buen tiempo.
Fotografías: Sandra Rojo

Victorian Pool House
Architect: John Malick & Associates
Photograph by Jeannie O'Connor
На фото: большая прямая кухня-гостиная в викторианском стиле с накладной мойкой, белыми фасадами, разноцветным фартуком, цветной техникой, фасадами с утопленной филенкой, столешницей из бетона, фартуком из керамогранитной плитки, полом из керамогранита, островом, разноцветным полом и серой столешницей
На фото: большая прямая кухня-гостиная в викторианском стиле с накладной мойкой, белыми фасадами, разноцветным фартуком, цветной техникой, фасадами с утопленной филенкой, столешницей из бетона, фартуком из керамогранитной плитки, полом из керамогранита, островом, разноцветным полом и серой столешницей
Кухня с накладной мойкой и столешницей из бетона – фото дизайна интерьера
1