Кухня у окна с накладной мойкой – фото дизайна интерьера
Сортировать:
Бюджет
Сортировать:Популярное за сегодня
1 - 20 из 319 фото

Стильный дизайн: большая параллельная кухня-гостиная у окна в современном стиле с накладной мойкой, фасадами с декоративным кантом, черными фасадами, столешницей из кварцита, белым фартуком, техникой под мебельный фасад, полом из цементной плитки, разноцветным полом, белой столешницей и островом - последний тренд

Andrew Latreille
На фото: п-образная кухня у окна, среднего размера в современном стиле с плоскими фасадами, фасадами цвета дерева среднего тона, полуостровом, бежевым полом, накладной мойкой, техникой под мебельный фасад и бежевой столешницей
На фото: п-образная кухня у окна, среднего размера в современном стиле с плоскими фасадами, фасадами цвета дерева среднего тона, полуостровом, бежевым полом, накладной мойкой, техникой под мебельный фасад и бежевой столешницей
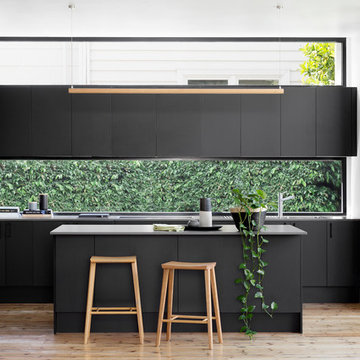
Martina Gemmola [Photography]; Ruth Welsby [Styling]
Идея дизайна: угловая кухня-гостиная у окна, среднего размера в современном стиле с накладной мойкой, плоскими фасадами, черными фасадами, столешницей из кварцевого агломерата, техникой из нержавеющей стали, светлым паркетным полом, островом и бежевым полом
Идея дизайна: угловая кухня-гостиная у окна, среднего размера в современном стиле с накладной мойкой, плоскими фасадами, черными фасадами, столешницей из кварцевого агломерата, техникой из нержавеющей стали, светлым паркетным полом, островом и бежевым полом
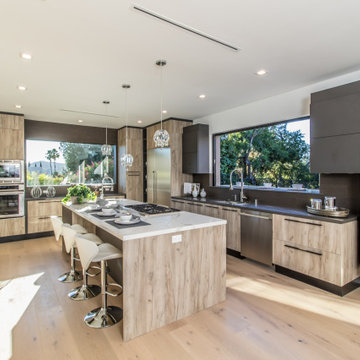
The sleek contemporary kitchen features a large island with a gourmet cooktop, prep sink, and comfortable seating. Two large picture windows bring in lots of natural light and city views.
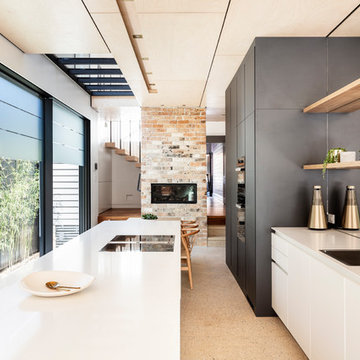
Tom Ferguson Photography
Стильный дизайн: параллельная кухня у окна в современном стиле с обеденным столом, накладной мойкой, плоскими фасадами, серыми фасадами, бетонным полом, островом, бежевым полом и белой столешницей - последний тренд
Стильный дизайн: параллельная кухня у окна в современном стиле с обеденным столом, накладной мойкой, плоскими фасадами, серыми фасадами, бетонным полом, островом, бежевым полом и белой столешницей - последний тренд
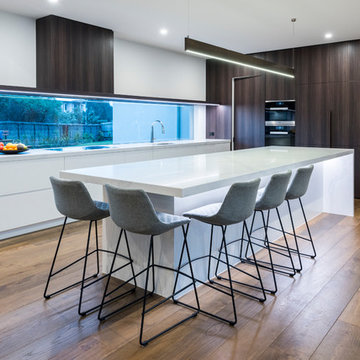
Peter Layton Photography
На фото: угловая кухня у окна в современном стиле с накладной мойкой, плоскими фасадами, столешницей из кварцевого агломерата, техникой из нержавеющей стали, паркетным полом среднего тона, двумя и более островами, коричневым полом и белой столешницей с
На фото: угловая кухня у окна в современном стиле с накладной мойкой, плоскими фасадами, столешницей из кварцевого агломерата, техникой из нержавеющей стали, паркетным полом среднего тона, двумя и более островами, коричневым полом и белой столешницей с

Стильный дизайн: п-образная кухня-гостиная у окна, среднего размера в стиле модернизм с накладной мойкой, плоскими фасадами, фасадами цвета дерева среднего тона, гранитной столешницей, техникой из нержавеющей стали, паркетным полом среднего тона, островом, коричневым полом и серой столешницей - последний тренд
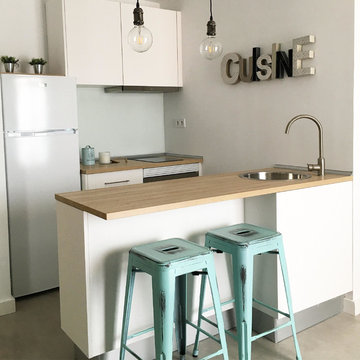
Vista de cocina de salón-comedor-cocina de apartamento de un dormitorio, destinado al uso vacacional. De diseño sencillo y fresco. De diseño nórdico con toques industriales. Siempre buscando la sencillez visual y la funcionalidad.
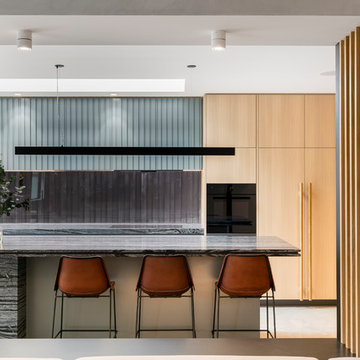
Builder - TCON Group
Architect - Pleysier Perkins
Photo - Michael Kai
На фото: большая параллельная кухня-гостиная у окна в стиле модернизм с накладной мойкой, светлыми деревянными фасадами, черной техникой, бетонным полом, островом, серым полом и разноцветной столешницей
На фото: большая параллельная кухня-гостиная у окна в стиле модернизм с накладной мойкой, светлыми деревянными фасадами, черной техникой, бетонным полом, островом, серым полом и разноцветной столешницей
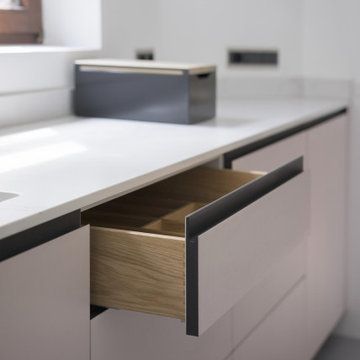
Ein Stuttgarter Haus brauchte eine Erfrischung, um eine dunkle, veraltete Küche in einen Raum des Lichts und des Genusses zu verwandeln. Wir entwarfen eine Inselkochstation, um die Küche mit dem Essbereich zu verbinden, und für die Schränke und Schubladen wurden hellrosa Linoleumfronten gewählt. Alle enthielten handgefertigte Innenräume aus Eichenholz und wurden mit Arbeitsplatten aus Quarz in Carrara-Optik kombiniert. Die Einbau-Wandelemente wurden mit einer super matten Soft-Touch-Oberfläche entwickelt, die sich der Architektur des Raumes anpasst und knapp unter der Deckenhöhe installiert wurde, um die Höhe des Raumes zu erhöhen. Diese Schattendetails spiegeln sich in der kontrastreichen schwarzen Sockelleiste und Griffmulde wider, die den leichten – fast schwebenden – Look der Küche noch verstärkt. Sehen Sie sich ein ähnliches Projekt an – DK Küche.
Außerdem wurden wir mit der Planung der Stauschränke für das Haupt- und Gästebad beauftragt. Das hellrosa Linoleum wurde wieder verwendet, um die Bildsprache der Küche widerzuspiegeln, die speziell für den Einsatz unter den Corean Waschbecken gebaut wurde.
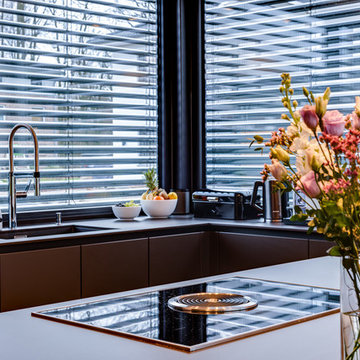
Durch die innovative Küchenkonzeption und die optimale Anordnung ergeben sich kurze Arbeitswege, die dem praktischen Nutzen im Alltag entgegenkommen.
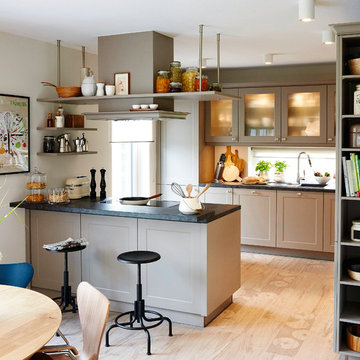
Источник вдохновения для домашнего уюта: параллельная кухня-гостиная среднего размера, у окна в современном стиле с черной столешницей, фасадами в стиле шейкер, серыми фасадами, полуостровом, бежевым полом, накладной мойкой, светлым паркетным полом и барной стойкой
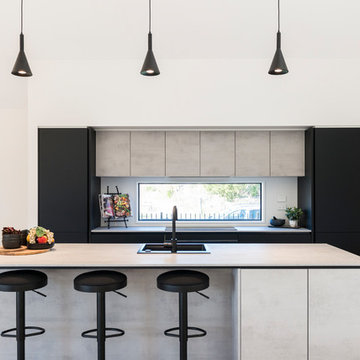
Stunning show kitchen located in within the Christchurch David Reid Home - show home.
This kitchen has used Nobilia exclusive matt black lacquer to create a soft yet bold affect.
The Lacquer is incredibly durable and gives the kitchen cabinets a "depth" un-achievable using standard laminates finished.
This lacquer is popular, as the cost factor is close enough to a standard laminate door, that many clients are pleasantly surprised they can upgrade to lacquer within their budget!
The concrete effect is new to the Nobilia range, and Palazzo has used it extensively, as the perfect contrast with many of colors available from our range.
The concrete Laminate has been used on the bench at 16mm and an impressive negative detail to match the black cabinet highlights the modern appeal of this kitchen.
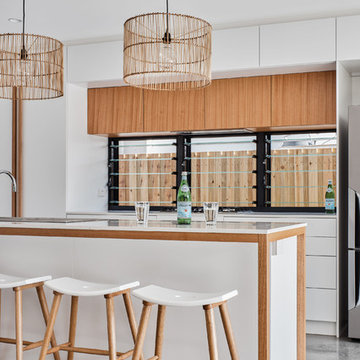
На фото: кухня у окна в морском стиле с накладной мойкой, плоскими фасадами, фасадами цвета дерева среднего тона, техникой из нержавеющей стали, серым полом и белой столешницей
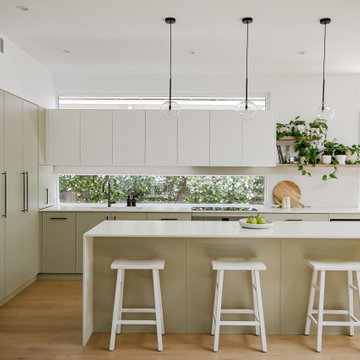
Discover the captivating charm of a sage green kitchen adorned with slender shaker cabinets and enriched by the natural warmth of timber floating shelves. The contemporary allure is elevated by bold black tapware, achieving a flawless harmony between modern sophistication and rustic appeal. Infused with timeless elegance and meticulous design, this kitchen is a showcase of enduring style.
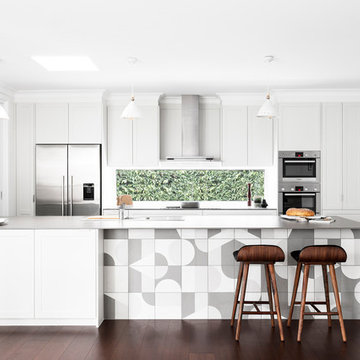
GIA Bathrooms & Kitchens
www.giarenovations.com.au
1300 442 736
Стильный дизайн: параллельная кухня-гостиная у окна, среднего размера в скандинавском стиле с накладной мойкой, фасадами в стиле шейкер, белыми фасадами, техникой из нержавеющей стали, темным паркетным полом, полуостровом, столешницей из бетона, коричневым полом и белой столешницей - последний тренд
Стильный дизайн: параллельная кухня-гостиная у окна, среднего размера в скандинавском стиле с накладной мойкой, фасадами в стиле шейкер, белыми фасадами, техникой из нержавеющей стали, темным паркетным полом, полуостровом, столешницей из бетона, коричневым полом и белой столешницей - последний тренд
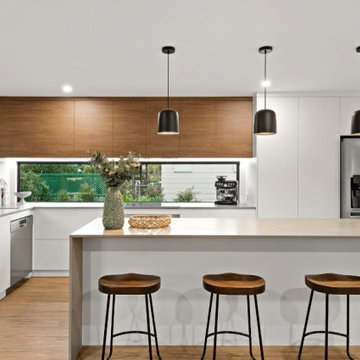
These young and active clients had approached us to help them with there owner builder project. They bought this lovely one owner home in Mooloolaba that was is great condition but very much outdated. The plan was to create more space through open plan design for the kitchen and dining area. The clients had an idea to join the kitchen and dining using clever joinery ideas such as bench seating for the dining room that doubles up as storage. This also allowed us design a large island bench to make food prep on the day to day and entertaining easy. The joinery in the home used all elements of design to bring it together. Using a concrete colour stone, matt white doors and draw fronts with a touch of timber grain helps all the finishes work perfectly together. This carried through all areas of the home to achieve a great continuity. The end result suited the clients perfectly whilst they finished there renovation and go to market. Look forward to the next project with these fantastic clients!

Nos équipes ont utilisé quelques bons tuyaux pour apporter ergonomie, rangements, et caractère à cet appartement situé à Neuilly-sur-Seine. L’utilisation ponctuelle de couleurs intenses crée une nouvelle profondeur à l’espace tandis que le choix de matières naturelles et douces apporte du style. Effet déco garanti!

Avec son effet bois et son Fenix noir, cette cuisine adopte un style tout à fait contemporain. Les suspensions cuivrées et les tabourets en bois et métal noir mettent en valeur l'îlot central, devant le plan de travail principal.
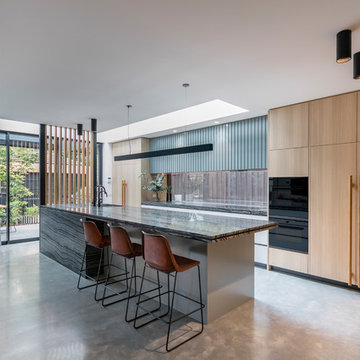
Builder - TCON Group
Architect - Pleysier Perkins
Photo - Michael Kai
Идея дизайна: большая параллельная кухня-гостиная у окна в современном стиле с накладной мойкой, светлыми деревянными фасадами, черной техникой, бетонным полом, островом, серым полом, плоскими фасадами и серой столешницей
Идея дизайна: большая параллельная кухня-гостиная у окна в современном стиле с накладной мойкой, светлыми деревянными фасадами, черной техникой, бетонным полом, островом, серым полом, плоскими фасадами и серой столешницей
Кухня у окна с накладной мойкой – фото дизайна интерьера
1