Кухня с накладной мойкой – фото дизайна интерьера
Сортировать:
Бюджет
Сортировать:Популярное за сегодня
81 - 100 из 94 432 фото

This beautiful kitchen with its various subtle shades of blue is calm and serene.
The full width sliding doors enable the space to flow directly into the garden

"Easy to order, product is made to order, was shipped with out getting damaged." Greg
Стильный дизайн: отдельная, угловая кухня среднего размера в стиле кантри с накладной мойкой, плоскими фасадами, белыми фасадами, деревянной столешницей, белым фартуком, фартуком из керамической плитки, техникой из нержавеющей стали, полом из керамической плитки, бежевым полом и бежевой столешницей без острова - последний тренд
Стильный дизайн: отдельная, угловая кухня среднего размера в стиле кантри с накладной мойкой, плоскими фасадами, белыми фасадами, деревянной столешницей, белым фартуком, фартуком из керамической плитки, техникой из нержавеющей стали, полом из керамической плитки, бежевым полом и бежевой столешницей без острова - последний тренд
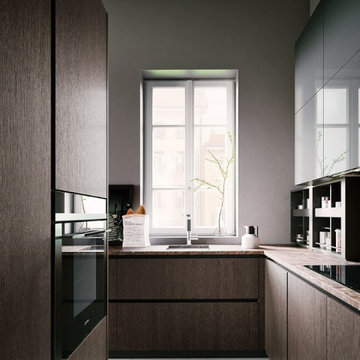
Wood veneers makes stunning statement in your home & kitchen.
На фото: параллельная кухня среднего размера в стиле модернизм с обеденным столом, накладной мойкой, плоскими фасадами, темными деревянными фасадами, столешницей из акрилового камня, коричневым фартуком, любым фатуком, техникой из нержавеющей стали, бетонным полом, островом, серым полом и белой столешницей
На фото: параллельная кухня среднего размера в стиле модернизм с обеденным столом, накладной мойкой, плоскими фасадами, темными деревянными фасадами, столешницей из акрилового камня, коричневым фартуком, любым фатуком, техникой из нержавеющей стали, бетонным полом, островом, серым полом и белой столешницей

Пример оригинального дизайна: параллельная кухня среднего размера в стиле неоклассика (современная классика) с накладной мойкой, бежевым фартуком, островом, обеденным столом, фасадами в стиле шейкер, серыми фасадами, столешницей из кварцевого агломерата, техникой из нержавеющей стали, светлым паркетным полом, бежевым полом и белой столешницей
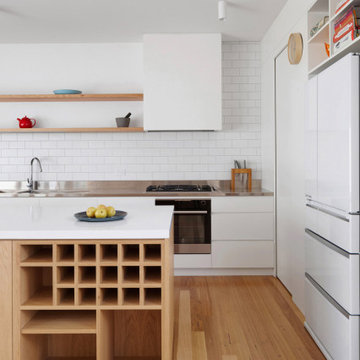
Open kitchen with island bench and feature blackboard wall
На фото: параллельная кухня-гостиная среднего размера в современном стиле с накладной мойкой, фасадами в стиле шейкер, светлыми деревянными фасадами, столешницей из акрилового камня, белым фартуком, фартуком из плитки кабанчик, белой техникой, светлым паркетным полом, островом и белой столешницей с
На фото: параллельная кухня-гостиная среднего размера в современном стиле с накладной мойкой, фасадами в стиле шейкер, светлыми деревянными фасадами, столешницей из акрилового камня, белым фартуком, фартуком из плитки кабанчик, белой техникой, светлым паркетным полом, островом и белой столешницей с
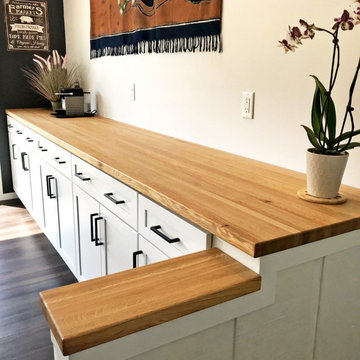
"Great products, customizable, and fits perfectly." Philippe
На фото: угловая кухня-гостиная среднего размера в стиле модернизм с накладной мойкой, фасадами с утопленной филенкой, белыми фасадами, деревянной столешницей, техникой из нержавеющей стали, островом, коричневым полом и коричневой столешницей с
На фото: угловая кухня-гостиная среднего размера в стиле модернизм с накладной мойкой, фасадами с утопленной филенкой, белыми фасадами, деревянной столешницей, техникой из нержавеющей стали, островом, коричневым полом и коричневой столешницей с

Пример оригинального дизайна: прямая кухня среднего размера в современном стиле с обеденным столом, накладной мойкой, открытыми фасадами, светлыми деревянными фасадами, столешницей из известняка, белым фартуком, фартуком из каменной плитки, техникой из нержавеющей стали, светлым паркетным полом, островом, бежевым полом и бежевой столешницей

The kitchen is now opened onto the dining room, facilitating the every day life.
Стильный дизайн: отдельная, п-образная кухня среднего размера в современном стиле с накладной мойкой, плоскими фасадами, зелеными фасадами, столешницей из кварцита, белым фартуком, фартуком из керамической плитки, белой техникой, светлым паркетным полом, бежевым полом и белой столешницей без острова - последний тренд
Стильный дизайн: отдельная, п-образная кухня среднего размера в современном стиле с накладной мойкой, плоскими фасадами, зелеными фасадами, столешницей из кварцита, белым фартуком, фартуком из керамической плитки, белой техникой, светлым паркетным полом, бежевым полом и белой столешницей без острова - последний тренд
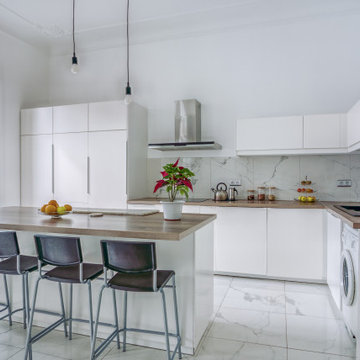
Свежая идея для дизайна: угловая кухня в современном стиле с накладной мойкой, плоскими фасадами, белыми фасадами, деревянной столешницей, белым фартуком, техникой под мебельный фасад, островом, белым полом и коричневой столешницей - отличное фото интерьера

As with all communal spaces in the house, indoor/outdoor living. Note the 15’ accordion window opening to the outdoor eating/living area. Functionality was a top priority, but the space had to be beautiful as well. The top-stitched leather pulls help soften the look and make it feel more comfortable. We designed every cabinet for specified storage. [For example: The area to the right of the refrigerator with the open shelving: we designed this as “breakfast-central.” This is where the toaster oven, toaster, and Vitamix usually live and can be neatly hidden by the pull-down aluminum tambour doors when not in use. All the items needed for breakfast to get everyone out the door efficiently are located in the refrigerator on the left and cabinet drawers below.]

kitchen, mobile island, maple cabinets, flush cabinets, linoleum floor, ceiling fan, barn wood trim, led light, Quartz tile backsplash
Идея дизайна: маленькая параллельная кухня в современном стиле с обеденным столом, накладной мойкой, плоскими фасадами, светлыми деревянными фасадами, столешницей из ламината, серым фартуком, фартуком из плитки мозаики, техникой из нержавеющей стали, полом из линолеума, островом, разноцветным полом, черной столешницей и сводчатым потолком для на участке и в саду
Идея дизайна: маленькая параллельная кухня в современном стиле с обеденным столом, накладной мойкой, плоскими фасадами, светлыми деревянными фасадами, столешницей из ламината, серым фартуком, фартуком из плитки мозаики, техникой из нержавеющей стали, полом из линолеума, островом, разноцветным полом, черной столешницей и сводчатым потолком для на участке и в саду

Идея дизайна: параллельная кухня среднего размера в стиле ретро с обеденным столом, накладной мойкой, плоскими фасадами, светлыми деревянными фасадами, столешницей из кварцевого агломерата, белым фартуком, фартуком из керамической плитки, техникой из нержавеющей стали, полом из керамогранита, островом, серым полом, белой столешницей и потолком из вагонки

A modern dresser, in solid walnut, for this modern but classic home.
This kitchen was designed around the idea of a ‘modern dresser’. We love rework and renew traditional kitchen typologies and the dresser, as a piece of kitchen furniture, seemed ripe for the challenge.
With the client's love of dark timber, solid walnut was a great choice. Our first move was to float the piece off the floor, which increased the perception of space in the room. It’s a great feature that helps to avoided the bulkiness from which some kitchens suffer. A reading seat was incorporated, complete with Anglepoise lamp, with a backrest lined in solid hardwood.
Walnut was used for all the feature elements in the kitchen, including a floating bookcase and lined entrance way. The drawers and cabinetry, in contrast to the walnut, were finished in a crisp, clean, block grey. A contemporary, white Aga finished the design.
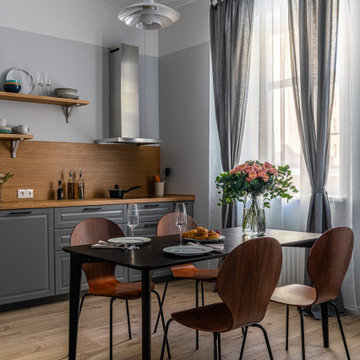
Дизайн проект кухни в современном стиле. В интерьер используются теплые цвета и мебель в скандинавском стиле.
Свежая идея для дизайна: прямая кухня среднего размера в скандинавском стиле с обеденным столом, накладной мойкой, фасадами с выступающей филенкой, серыми фасадами, деревянной столешницей, коричневым фартуком, фартуком из дерева, черной техникой, полом из ламината, коричневым полом и коричневой столешницей без острова - отличное фото интерьера
Свежая идея для дизайна: прямая кухня среднего размера в скандинавском стиле с обеденным столом, накладной мойкой, фасадами с выступающей филенкой, серыми фасадами, деревянной столешницей, коричневым фартуком, фартуком из дерева, черной техникой, полом из ламината, коричневым полом и коричневой столешницей без острова - отличное фото интерьера

The gorgeous shade of Craig & Rose hand painted door and drawer fronts blends tastefully with our solid oak worktops, floating shelves and scooped handle design in this Totnes kitchen.

Свежая идея для дизайна: маленькая угловая кухня-гостиная в стиле фьюжн с накладной мойкой, фасадами в стиле шейкер, деревянной столешницей, фартуком из керамической плитки, техникой из нержавеющей стали, полом из винила, полуостровом, потолком из вагонки, синими фасадами, разноцветным фартуком, бежевым полом и коричневой столешницей для на участке и в саду - отличное фото интерьера
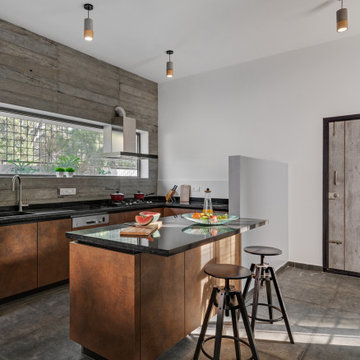
Идея дизайна: п-образная кухня среднего размера в современном стиле с накладной мойкой, плоскими фасадами, оранжевыми фасадами, серым фартуком, полуостровом, серым полом, черной столешницей и мойкой у окна

Compact kitchen in the Caretakers Apartment complete with 24" glass top GE Electric Free-Standing Range and 24" LG Fridge and Freezer Combo (not shown).
Red painted shaker cabinets, with white glass knobs and Pental Quartz countertops and 4" blacksplash in "Polished Cashmere".
Kohler stainless steel single bowl sink, top mounted, with Kohler Simplice faucet in vibrant stainless.
Wall mounted sconce above the sink is Shades of Sleek Contemporary bath light in rubbed bronze.
Walls are Sherwin Willams "White Heron Stain", baseboards, window sills and beams are hemlock in Wurth "Morgeau" stain. Flooring is Cathedral Plank in "Gold Coast Oak." Tongue and groove ceiling is rough sawn fir and spruce.
Floating shelves on sink wall use floating shelve brackets and are finished in the same wood at the exposed beams.

Пример оригинального дизайна: большая прямая кухня в современном стиле с накладной мойкой, плоскими фасадами, белыми фасадами, белой техникой, серым полом и белой столешницей без острова

Simon Taylor Furniture was commissioned to design a contemporary kitchen and dining space in a Grade II listed Georgian property in Berkshire. Formerly a stately home dating back to 1800, the property had been previously converted into luxury apartments. The owners, a couple with three children, live in the ground floor flat, which has retained its original features throughout.
When the property was originally converted, the ground floor drawing room salon had been reconfigured to become the kitchen and the owners wanted to use the same enclosed space, but to bring the look of the room completely up to date as a new contemporary kitchen diner. In direct contrast to the ornate cornicing in the original ceiling, the owners also wanted the new space to have a state of the art industrial style, reminiscent of a professional restaurant kitchen.
The challenge for Simon Taylor Furniture was to create a truly sleek kitchen design whilst softening the look of the overall space to both complement the older aspects of the room and to be a comfortable family dining area. For this, they combined three essential materials: brushed stainless steel and glass with stained ask for the accents and also the main dining area.
Simon Taylor Furniture designed and manufactured all the tall kitchen cabinetry that houses dry goods and integrated cooling models including an wine climate cabinet, all with brushed stainless steel fronts and handles with either steel or glass-fronted top boxes. To keep the perfect perspective with the four metre high ceiling, these were designed as three metre structures and are all top lit with LED lighting. Overhead cabinets are also brushed steel with glass fronts and all feature LED strip lighting within the interiors. LED spotlighting is used at the base of the overhead cupboards above both the sink and cooking runs. Base units all feature steel fronted doors and drawers, and all have stainless steel handles as well.
Between two original floor to ceiling windows to the left of the room is a specially built tall steel double door dresser cabinet with pocket doors at the central section that fold back into recesses to reveal a fully stocked bar and a concealed flatscreen TV. At the centre of the room is a long steel island with a Topus Concrete worktop by Caesarstone; a work surface with a double pencil edge that is featured throughout the kitchen. The island is attached to L-shaped bench seating with pilasters in stained ash for the dining area to complement a bespoke freestanding stained ash dining table, also designed and made by Simon Taylor Furniture.
Along the industrial style cooking run, surrounded by stained ash undercounter base cabinets are a range of cooking appliances by Gaggenau. These include a 40cm domino gas hob and a further 40cm domino gas wok which surround a 60cm induction hob with a downdraft extractors. To the left of the surface cooking area is a tall bank of two 76cm Vario ovens in stainless steel and glass. An additional integrated microwave with matching glass-fronted warming drawer by Miele is installed under counter within the island run.
Facing the door from the hallway and positioned centrally between the tall steel cabinets is the sink run featuring a stainless steel undermount sink by 1810 Company and a tap by Grohe with an integrated dishwasher by Miele in the units beneath. Directly above is an antique mirror splashback beneath to reflect the natural light in the room, and above that is a stained ash overhead cupboard to accommodate all glasses and stemware. This features four stained glass panels designed by Simon Taylor Furniture, which are inspired by the works of Louis Comfort Tiffany from the Art Nouveau period. The owners wanted the stunning panels to be a feature of the room when they are backlit at night.
Кухня с накладной мойкой – фото дизайна интерьера
5