Кухня с накладной мойкой и белым фартуком – фото дизайна интерьера
Сортировать:
Бюджет
Сортировать:Популярное за сегодня
1 - 20 из 29 611 фото

Источник вдохновения для домашнего уюта: кухня-гостиная в современном стиле с накладной мойкой, плоскими фасадами, серыми фасадами, столешницей из акрилового камня, белым фартуком, полом из керамогранита, островом, белым полом, белой столешницей и многоуровневым потолком
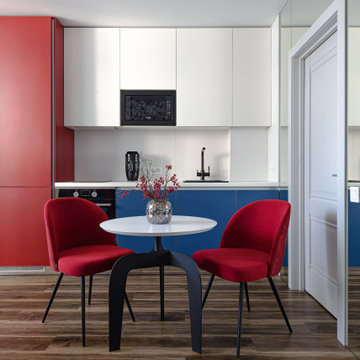
Источник вдохновения для домашнего уюта: прямая кухня в современном стиле с накладной мойкой, плоскими фасадами, синими фасадами, белым фартуком, черной техникой, коричневым полом и белой столешницей без острова

Однокомнатная квартира в тихом переулке центра Москвы.
Среди встроенной техники - стиральная машина с функцией сушки, СВЧ, холодильник, компактная варочная панель.

This salvaged kitchen sink was found awhile ago by the client who new she wanted to use it if ever she renovated. Integrated beautifully into the Danby marble countertop and backsplash with new fixtures it is a real joy to clean up.
This kitchen was formerly a dark paneled, cluttered, divided space with little natural light. By eliminating partitions and creating an open floorplan, as well as adding modern windows with traditional detailing, providing lovingly detailed built-ins for the clients extensive collection of beautiful dishes, and lightening up the color palette we were able to create a rather miraculous transformation.
Renovation/Addition. Rob Karosis Photography

Our Austin studio decided to go bold with this project by ensuring that each space had a unique identity in the Mid-Century Modern style bathroom, butler's pantry, and mudroom. We covered the bathroom walls and flooring with stylish beige and yellow tile that was cleverly installed to look like two different patterns. The mint cabinet and pink vanity reflect the mid-century color palette. The stylish knobs and fittings add an extra splash of fun to the bathroom.
The butler's pantry is located right behind the kitchen and serves multiple functions like storage, a study area, and a bar. We went with a moody blue color for the cabinets and included a raw wood open shelf to give depth and warmth to the space. We went with some gorgeous artistic tiles that create a bold, intriguing look in the space.
In the mudroom, we used siding materials to create a shiplap effect to create warmth and texture – a homage to the classic Mid-Century Modern design. We used the same blue from the butler's pantry to create a cohesive effect. The large mint cabinets add a lighter touch to the space.
---
Project designed by the Atomic Ranch featured modern designers at Breathe Design Studio. From their Austin design studio, they serve an eclectic and accomplished nationwide clientele including in Palm Springs, LA, and the San Francisco Bay Area.
For more about Breathe Design Studio, see here: https://www.breathedesignstudio.com/
To learn more about this project, see here: https://www.breathedesignstudio.com/atomic-ranch

Свежая идея для дизайна: п-образная кухня среднего размера с кладовкой, накладной мойкой, серыми фасадами, паркетным полом среднего тона, открытыми фасадами, столешницей из акрилового камня, белым фартуком и фартуком из плитки кабанчик без острова - отличное фото интерьера
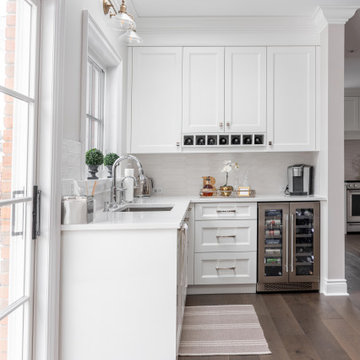
This traditional kitchen has a large center island with plenty of room for guests to sit and chat with the cook in the kitchen. The custom range hood with crown molding features makes a grand statement in this kitchen. Around the corner, you will find an area in this kitchen with lots of natural light that has an integrated sink, mini-fridge, and built-in custom bottle rack.

На фото: маленькая параллельная кухня в морском стиле с кладовкой, накладной мойкой, синими фасадами, мраморной столешницей, белым фартуком, фартуком из вагонки, техникой из нержавеющей стали, светлым паркетным полом, коричневым полом и белой столешницей без острова для на участке и в саду

Colonial Kitchen by David D. Harlan Architects
На фото: большая угловая кухня-гостиная в классическом стиле с накладной мойкой, фасадами с утопленной филенкой, зелеными фасадами, деревянной столешницей, паркетным полом среднего тона, островом, белым фартуком, фартуком из дерева, техникой из нержавеющей стали, коричневым полом и коричневой столешницей с
На фото: большая угловая кухня-гостиная в классическом стиле с накладной мойкой, фасадами с утопленной филенкой, зелеными фасадами, деревянной столешницей, паркетным полом среднего тона, островом, белым фартуком, фартуком из дерева, техникой из нержавеющей стали, коричневым полом и коричневой столешницей с
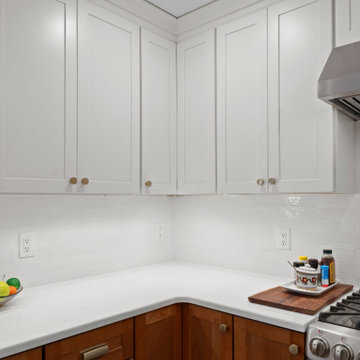
Пример оригинального дизайна: маленькая п-образная кухня с обеденным столом, накладной мойкой, фасадами в стиле шейкер, фасадами цвета дерева среднего тона, белым фартуком, фартуком из плитки кабанчик, техникой из нержавеющей стали, светлым паркетным полом, полуостровом, коричневым полом и белой столешницей для на участке и в саду

Стильный дизайн: кухня в современном стиле с накладной мойкой, плоскими фасадами, бежевыми фасадами, столешницей из кварцевого агломерата, белым фартуком, фартуком из керамогранитной плитки, паркетным полом среднего тона, островом и белой столешницей - последний тренд

Handleless Cabinets
The minimalist aesthetic continues with handleless cabinets. For buyers and homeowners seeking a sleek design, handleless cabinets are a must. If you’re having trouble finding handleless cabinets, try looking at home design companies like Ikea and Scandinavian Designs.

Nathan Schroder Photography
BK Design Studio
Robert Elliott Custom Homes
Идея дизайна: параллельная кухня-гостиная в современном стиле с накладной мойкой, фасадами в стиле шейкер, серыми фасадами, мраморной столешницей, белым фартуком, фартуком из каменной плиты, техникой из нержавеющей стали, темным паркетным полом и островом
Идея дизайна: параллельная кухня-гостиная в современном стиле с накладной мойкой, фасадами в стиле шейкер, серыми фасадами, мраморной столешницей, белым фартуком, фартуком из каменной плиты, техникой из нержавеющей стали, темным паркетным полом и островом

RAPPORT
Photo features Harmony Beige in 12 x 24 Glazed Porcelain Floor Tile.
Additional colors and 2 x 4 Ceramic Mosaic Tile are available. Visit our website, www.masonrycenter.com
Photo courtesy of American Olean

Modern kitchen in modern farmhouse. Taj Mahal countertops and glass display cabinets
Стильный дизайн: большая отдельная, п-образная кухня в стиле модернизм с накладной мойкой, фасадами с утопленной филенкой, белыми фасадами, гранитной столешницей, белым фартуком, паркетным полом среднего тона, коричневым полом и черной столешницей - последний тренд
Стильный дизайн: большая отдельная, п-образная кухня в стиле модернизм с накладной мойкой, фасадами с утопленной филенкой, белыми фасадами, гранитной столешницей, белым фартуком, паркетным полом среднего тона, коричневым полом и черной столешницей - последний тренд
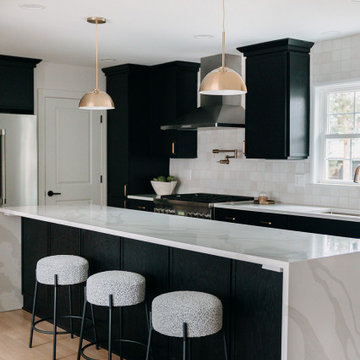
Our clients made the bold decision to move to a smaller home than they were currently in to get closer in to the city – and they had a vision: a whole home remodel with a strong nod to mid-century design. We started by opening up the first floor to create a sense of space and built in a beautiful entertaining kitchen, complete with banquette, large island and waterfall countertops, remodeled the fireplace with rounded alcove book shelves, and lightened the flooring. The second floor was an unfinished blank slate. We went complete MCM on the bathroom including terrazzo tiles, and a floating walnut vanity, and we added skylights with black out remote shades, and a hidden bookshelf alcove for a sneak-away office in the front dormer. This home is simple, elegant and full of extraordinary design. We wish our homeowners a lifetime of happiness in their new space.
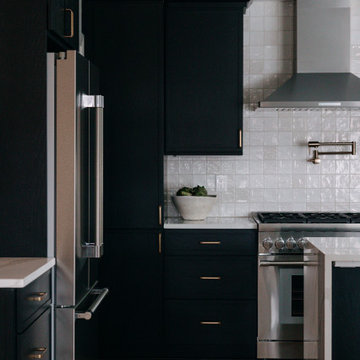
Our clients made the bold decision to move to a smaller home than they were currently in to get closer in to the city – and they had a vision: a whole home remodel with a strong nod to mid-century design. We started by opening up the first floor to create a sense of space and built in a beautiful entertaining kitchen, complete with banquette, large island and waterfall countertops, remodeled the fireplace with rounded alcove book shelves, and lightened the flooring. The second floor was an unfinished blank slate. We went complete MCM on the bathroom including terrazzo tiles, and a floating walnut vanity, and we added skylights with black out remote shades, and a hidden bookshelf alcove for a sneak-away office in the front dormer. This home is simple, elegant and full of extraordinary design. We wish our homeowners a lifetime of happiness in their new space.

На фото: кухня в современном стиле с обеденным столом, накладной мойкой, плоскими фасадами, светлыми деревянными фасадами, столешницей из известняка, белым фартуком, фартуком из известняка, белой техникой, светлым паркетным полом, двумя и более островами, бежевым полом и белой столешницей с
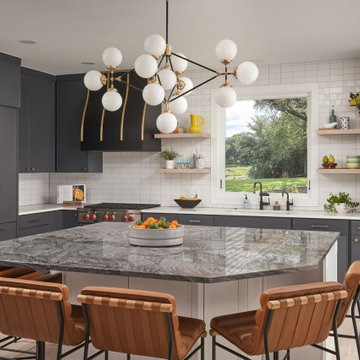
At the center of the kitchen, there's a bold and large island made from irregularly cut quartzite, offering seating for six. A new window above the sink floods the space with natural light, complemented by a statement piece, the Bistro Four Arm Chandelier, hanging above. Adding to the open and airy feeling, the kitchen now connects to the family room.

На фото: большая угловая кухня-гостиная в стиле модернизм с накладной мойкой, плоскими фасадами, светлыми деревянными фасадами, столешницей из кварцевого агломерата, белым фартуком, фартуком из стекла, техникой из нержавеющей стали, полом из керамической плитки, островом, серым полом, белой столешницей и потолком из вагонки с
Кухня с накладной мойкой и белым фартуком – фото дизайна интерьера
1