Кухня с монолитной мойкой и мраморным полом – фото дизайна интерьера
Сортировать:
Бюджет
Сортировать:Популярное за сегодня
1 - 20 из 821 фото

This kitchen shows a classic design in a mix of greys with a high gloss finish, Stainless steel handle-less base units, which has then been mixed with White quartz worktops. These colours really compliment the feature Granite flooring in the room. The kitchen has stainless steel handle-less base units, which has then been mixed with White quartz worktops.
The customer also specified a custom Granite breakfast bar, which is moveable. The breakfast bar goal post style sits over the island and has the option to pull out to create a breakfast bar over hang for bar stools.
This bespoke feature was created by the stone fabricators Stone Connection based in Wheldrake in York.
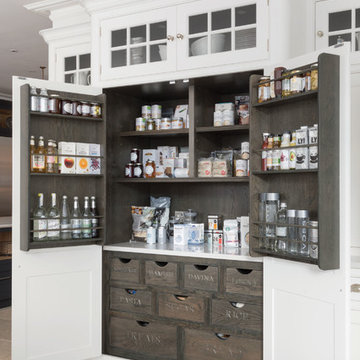
Located in our impressive Edinburgh showroom, this white shaker kitchen has a pared-back style with a difference. The straight lines and soft curved edges give the cabinetry a gentle fluidity, while the paint colours Marjoram and Orchid, complement each other beautifully creating an airy contemporary feel when paired with the warm woodgrain.
This cleverly-designed pantry has two doors, each with a storage rack to maximise space. The contemporary woodgrain shelving and drawers are in striking contrast to the brilliant white finish on the outer doors. Its generous size offers a wealth of additional, stylish storage for non-perishable goods and everyday items all in one practical place.
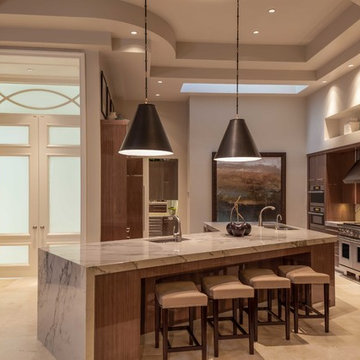
На фото: большая угловая кухня с обеденным столом, монолитной мойкой, плоскими фасадами, фасадами цвета дерева среднего тона, мраморной столешницей, фартуком из каменной плитки, техникой из нержавеющей стали, мраморным полом и островом с
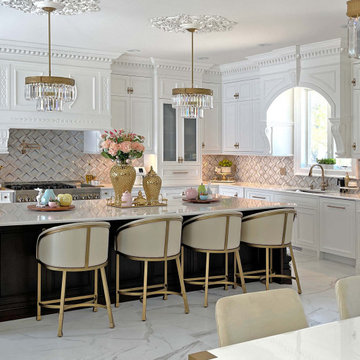
Classic white painted kitchen North Brunswick, NJ
Designed to incorporate the dark contrasting tone of the central island with the lighter color of the surrounding cabinetry. Utilizing incredibly unique woodwork details to tie the entire space together, highlighting every aspect of the interior.
For more about this project visit our website wlkitchenandhome.com
.
.
.
.
#customkitchen #whitekitchen #customcabinets #whitecabinets #whiteandgold #woodwork #customwoodwork #newjerseydesigner #remodelation #kitchenrenovation #kitchenideas #handcarved #customhood #kitchenisland #whitekitchen #luxurykitchen #kitchensofinsta #dreamhome #beautifulkitchen #interiordesignideas #interiordesign #classicdesign #elegantkitchen #woodcabinets #kitcheninspiration #newjerseykitchen #njkitchens #kitchenmaker #njcabinets #traditionaldesign

LDK
中庭を望むLDK 随所に素材を替え変化を持たせております。石張りのTV背面、MDFを用いた壁、高さの違う天井。
Идея дизайна: кухня-гостиная в стиле модернизм с монолитной мойкой, плоскими фасадами, черными фасадами, мраморным полом и белым полом
Идея дизайна: кухня-гостиная в стиле модернизм с монолитной мойкой, плоскими фасадами, черными фасадами, мраморным полом и белым полом
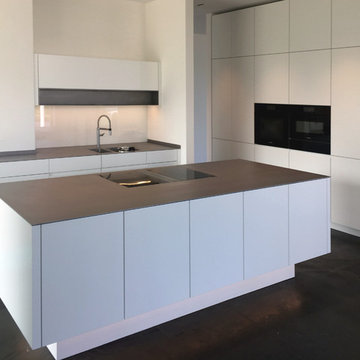
Küche nach Maß, Edelstahlarbeitsplatte, Fronten weiß matt, grifflose Konstruktion
www.klocke.de
На фото: большая параллельная кухня-гостиная в стиле модернизм с монолитной мойкой, плоскими фасадами, белыми фасадами, столешницей из нержавеющей стали, белым фартуком, фартуком из стекла, черной техникой, мраморным полом, островом, черным полом и серой столешницей с
На фото: большая параллельная кухня-гостиная в стиле модернизм с монолитной мойкой, плоскими фасадами, белыми фасадами, столешницей из нержавеющей стали, белым фартуком, фартуком из стекла, черной техникой, мраморным полом, островом, черным полом и серой столешницей с
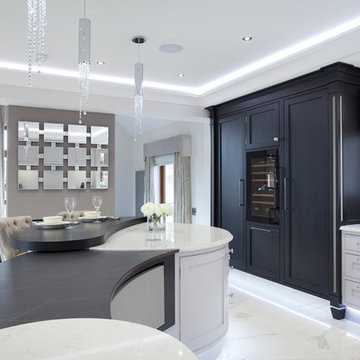
This classically styled in-framed kitchen has drawn upon art deco and contemporary influences to create an evolutionary design that delivers microscopic detail at every turn. The kitchen uses exotic finishes both inside and out with the cabinetry posts being specially designed to feature mirrored collars and the inside of the larder unit being custom lined with a specially commissioned crushed glass.
The kitchen island is completely bespoke, a unique installation that has been designed to maximise the functional potential of the space whilst delivering a powerful visual aesthetic. The island was positioned diagonally across the room which created enough space to deliver a design that was not restricted by the architecture and which surpassed expectations. This also maximised the functional potential of the space and aided movement throughout the room.
The soft geometry and fluid nature of the island design originates from the cylindrical drum unit which is set in the foreground as you enter the room. This dark ebony unit is positioned at the main entry point into the kitchen and can be seen from the front entrance hallway. This dark cylinder unit contrasts deeply against the floor and the surrounding cabinetry and is designed to be a very powerful visual hook drawing the onlooker into the space.
The drama of the island is enhanced further through the complex array of bespoke cabinetry that effortlessly flows back into the room drawing the onlooker deeper into the space.
Each individual island section was uniquely designed to reflect the opulence required for this exclusive residence. The subtle mixture of door profiles and finishes allowed the island to straddle the boundaries between traditional and contemporary design whilst the acute arrangement of angles and curves melt together to create a luxurious mix of materials, layers and finishes. All of which aid the functionality of the kitchen providing the user with multiple preparation zones and an area for casual seating.
In order to enhance the impact further we carefully considered the lighting within the kitchen including the design and installation of a bespoke bulkhead ceiling complete with plaster cornice and colour changing LED lighting.
Photos by: Derek Robinson
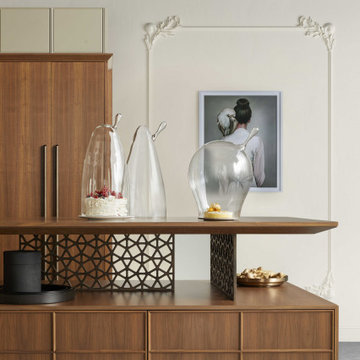
Diamante
Designed by Artemadesign and elaborated by Houss Expo to rewrite the rules of living.
Thus was born Diamante, from a creative idea, from an indistinct and vaguely abstract vision at the origin, which gradually becomes more and more clear and defined.
Houss Expo interprets the taste and desires of those who love classic elegance, integrating technology and cleanliness into the lines, with a tailor-made processing program handcrafted in every detail.
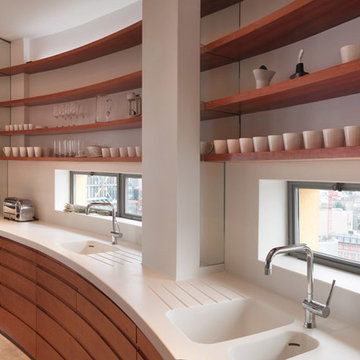
Curved solid Cherry wood kitchen with moulded Corian work top. Mirrored surfaces to continue lines and concealed pop door.
Photography by Duncan Smith
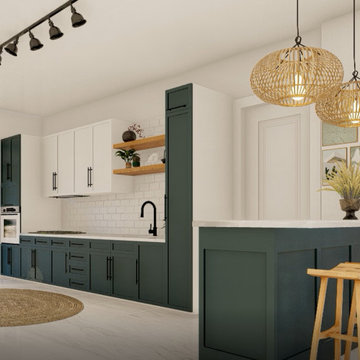
Planung und Einbau einer modernen Küche in petrol und weiß.
На фото: большая параллельная, отдельная кухня в современном стиле с белой столешницей, монолитной мойкой, плоскими фасадами, зелеными фасадами, мраморной столешницей, белым фартуком, фартуком из мрамора, техникой из нержавеющей стали, мраморным полом, белым полом и барной стойкой без острова с
На фото: большая параллельная, отдельная кухня в современном стиле с белой столешницей, монолитной мойкой, плоскими фасадами, зелеными фасадами, мраморной столешницей, белым фартуком, фартуком из мрамора, техникой из нержавеющей стали, мраморным полом, белым полом и барной стойкой без острова с
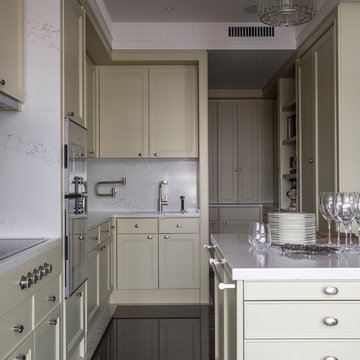
Дизайнер - Татьяна Никитина. Стилист - Мария Мироненко. Фотограф - Евгений Кулибаба.
Стильный дизайн: большая отдельная, угловая кухня в стиле неоклассика (современная классика) с монолитной мойкой, столешницей из кварцевого агломерата, белым фартуком, фартуком из мрамора, мраморным полом, островом, черным полом, бежевыми фасадами, техникой из нержавеющей стали, белой столешницей и фасадами с утопленной филенкой - последний тренд
Стильный дизайн: большая отдельная, угловая кухня в стиле неоклассика (современная классика) с монолитной мойкой, столешницей из кварцевого агломерата, белым фартуком, фартуком из мрамора, мраморным полом, островом, черным полом, бежевыми фасадами, техникой из нержавеющей стали, белой столешницей и фасадами с утопленной филенкой - последний тренд

Cucina e sala da pranzo. Separazione dei due ambienti tramite una porta in vetro a tutta altezza, suddivisa in tre ante. Isola cucina e isola soggiorno realizzate su misura, come tutta la parete di armadi. Piano isola realizzato in marmo CEPPO DI GRE.
Pavimentazione realizzata in marmo APARICI modello VENEZIA ELYSEE LAPPATO.
Illuminazione FLOS.
Falegnameria di IGOR LECCESE.

Идея дизайна: большая угловая кухня-гостиная в современном стиле с монолитной мойкой, фасадами с декоративным кантом, белыми фасадами, столешницей из акрилового камня, белым фартуком, фартуком из стекла, техникой под мебельный фасад, мраморным полом, бежевым полом и черной столешницей

This gorgeous estate home is located in Parkland, Florida. The open two story volume creates spaciousness while defining each activity center. Whether entertaining or having quiet family time, this home reflects the lifestyle and personalities of the owners.
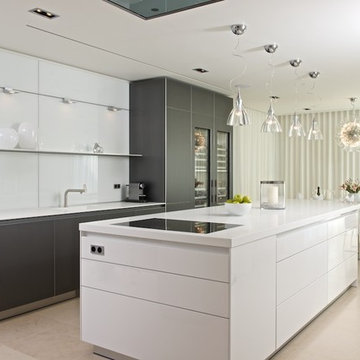
Kitchen worktop
Huw Evans
Идея дизайна: большая угловая кухня в современном стиле с обеденным столом, черными фасадами, белым фартуком, островом, монолитной мойкой, стеклянными фасадами, техникой из нержавеющей стали, мраморным полом, столешницей из акрилового камня, белой столешницей и шторами на окнах
Идея дизайна: большая угловая кухня в современном стиле с обеденным столом, черными фасадами, белым фартуком, островом, монолитной мойкой, стеклянными фасадами, техникой из нержавеющей стали, мраморным полом, столешницей из акрилового камня, белой столешницей и шторами на окнах
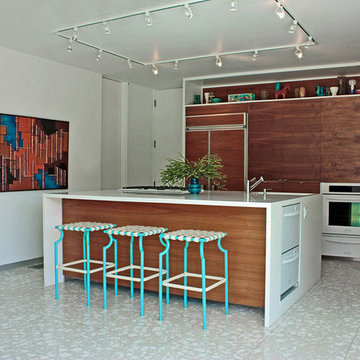
Vintage refurbished outdoor counter stools keep the mood light and playful in the kitchen. A light niche above both cabinet walls displays a large collection of mid-century pottery.
More images on our website: http://www.romero-obeji-interiordesign.com
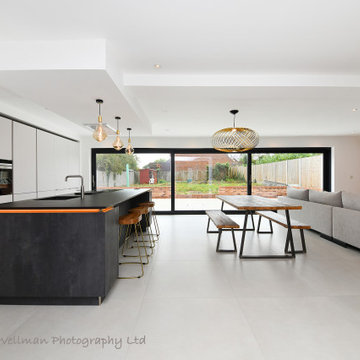
Stylish new kitchen as part of major extension to the back of this property.
Пример оригинального дизайна: большая кухня в стиле модернизм с обеденным столом, монолитной мойкой, плоскими фасадами, серыми фасадами, столешницей из акрилового камня, техникой из нержавеющей стали, мраморным полом, островом и черной столешницей
Пример оригинального дизайна: большая кухня в стиле модернизм с обеденным столом, монолитной мойкой, плоскими фасадами, серыми фасадами, столешницей из акрилового камня, техникой из нержавеющей стали, мраморным полом, островом и черной столешницей
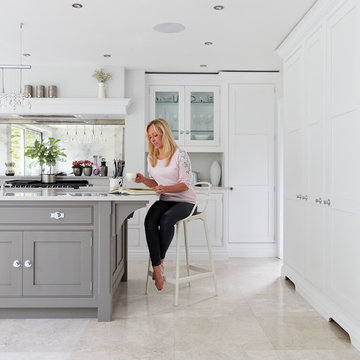
The Hartford collection is an inspired modern update on the classic Shaker style kitchen. Designed with simplicity in mind, the kitchens in this range have a universal appeal that never fails to delight. Each kitchen is beautifully proportioned, with an unerring focus on scale that ensures the final result is flawless.
The impressive island adds much needed extra storage and work surface space, perfect for busy family living. Placed in the centre of the kitchen, it creates a hub for friends and family to gather. A large Kohler sink, with Perrin & Rowe taps creates a practical prep area and because it’s positioned between the Aga and fridge it creates an ideal work triangle.
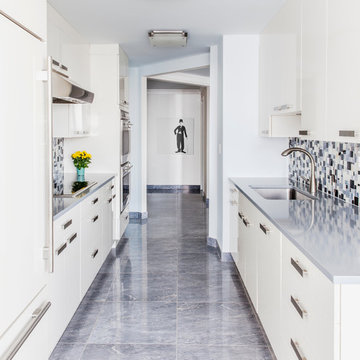
Sean Litchfield
Пример оригинального дизайна: параллельная кухня среднего размера в современном стиле с обеденным столом, монолитной мойкой, плоскими фасадами, разноцветным фартуком и мраморным полом
Пример оригинального дизайна: параллельная кухня среднего размера в современном стиле с обеденным столом, монолитной мойкой, плоскими фасадами, разноцветным фартуком и мраморным полом
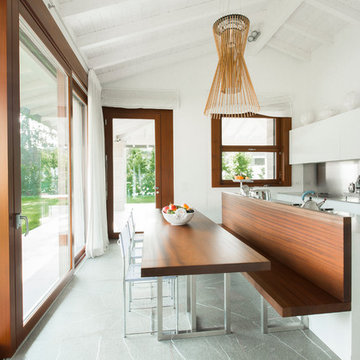
Nicola Tirelli
На фото: большая параллельная кухня в современном стиле с обеденным столом, белыми фасадами, фартуком цвета металлик, островом, монолитной мойкой, плоскими фасадами, столешницей из акрилового камня, фартуком из металлической плитки и мраморным полом с
На фото: большая параллельная кухня в современном стиле с обеденным столом, белыми фасадами, фартуком цвета металлик, островом, монолитной мойкой, плоскими фасадами, столешницей из акрилового камня, фартуком из металлической плитки и мраморным полом с
Кухня с монолитной мойкой и мраморным полом – фото дизайна интерьера
1