Кухня с мраморным полом и белой столешницей – фото дизайна интерьера
Сортировать:
Бюджет
Сортировать:Популярное за сегодня
1 - 20 из 2 350 фото
1 из 3

Пример оригинального дизайна: огромная п-образная кухня в стиле неоклассика (современная классика) с обеденным столом, врезной мойкой, фасадами с декоративным кантом, белыми фасадами, столешницей из кварцита, белым фартуком, фартуком из мрамора, техникой из нержавеющей стали, мраморным полом, белым полом и белой столешницей

We love a challenge! The existing small bathroom had a corner toilet and funky gold and white tile. To make the space functional for a family we removed a small bedroom to extend the bathroom, which allows room for a large shower and bathtub. Custom cabinetry is tucked into the ceiling slope to allow for towel storage. The dark green cabinetry is offset by a traditional gray and white wallpaper which brings contrast to this unique bathroom.
Partial kitchen remodel to replace and reconfigure upper cabinets, full-height cabinetry, island, and backsplash. The redesign includes design of custom cabinetry, and finish selections. Full bathroom gut and redesign with floor plan changes. Removal of the existing bedroom to create a larger bathroom. The design includes full layout redesign, custom cabinetry design, and all tile, plumbing, lighting, and decor selections.

Стильный дизайн: большая параллельная кухня-гостиная в стиле модернизм с накладной мойкой, плоскими фасадами, белыми фасадами, столешницей из кварцевого агломерата, белым фартуком, фартуком из кварцевого агломерата, черной техникой, мраморным полом, островом, бежевым полом и белой столешницей - последний тренд

This sage green shaker kitchen perfectly combines crisp fresh colours and clean lines. This beautiful design is expertly planned and zoned to ensure everything is easy to reach, open storage creates a soft and beautiful kitchen ideal for everyday living.
While the open storage takes care of the beautiful pieces you like to display, the hidden storage looks after the more practical aspects of a busy kitchen. We have incorporated an impressive pantry cabinet into this kitchen that holds a huge amount of food and all the necessary store cupboard staples.

Свежая идея для дизайна: большая угловая кухня в современном стиле с врезной мойкой, плоскими фасадами, темными деревянными фасадами, столешницей из кварцевого агломерата, белым фартуком, фартуком из каменной плиты, техникой из нержавеющей стали, мраморным полом, островом, белой столешницей и белым полом - отличное фото интерьера

На фото: параллельная кухня среднего размера в стиле модернизм с обеденным столом, плоскими фасадами, столешницей из акрилового камня, черной техникой, мраморным полом, островом, белой столешницей, врезной мойкой, черными фасадами и серым полом

Loving these grey cabinets!
Источник вдохновения для домашнего уюта: маленькая кухня-гостиная в стиле модернизм с врезной мойкой, фасадами в стиле шейкер, серыми фасадами, мраморной столешницей, техникой из нержавеющей стали, мраморным полом, полуостровом, белым полом и белой столешницей для на участке и в саду
Источник вдохновения для домашнего уюта: маленькая кухня-гостиная в стиле модернизм с врезной мойкой, фасадами в стиле шейкер, серыми фасадами, мраморной столешницей, техникой из нержавеющей стали, мраморным полом, полуостровом, белым полом и белой столешницей для на участке и в саду
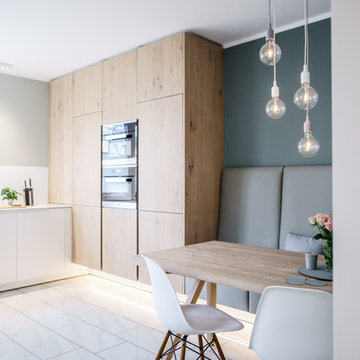
На фото: угловая кухня среднего размера в скандинавском стиле с обеденным столом, плоскими фасадами, белым фартуком, черной техникой, мраморным полом, белым полом и белой столешницей без острова
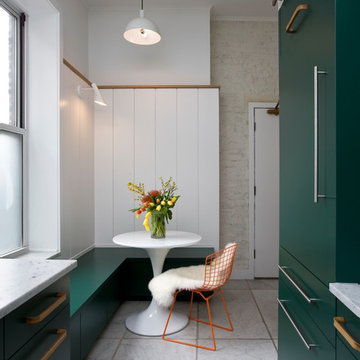
На фото: маленькая отдельная, параллельная кухня в современном стиле с плоскими фасадами, зелеными фасадами, мраморной столешницей, мраморным полом, белым полом, белой столешницей и техникой под мебельный фасад без острова для на участке и в саду с

White Kitchen in East Cobb Modern Home.
Brass hardware.
Interior design credit: Design & Curations
Photo by Elizabeth Lauren Granger Photography
Пример оригинального дизайна: прямая кухня-гостиная среднего размера в стиле неоклассика (современная классика) с с полувстраиваемой мойкой (с передним бортиком), плоскими фасадами, белыми фасадами, столешницей из кварцевого агломерата, разноцветным фартуком, фартуком из керамической плитки, белой техникой, мраморным полом, островом, белым полом и белой столешницей
Пример оригинального дизайна: прямая кухня-гостиная среднего размера в стиле неоклассика (современная классика) с с полувстраиваемой мойкой (с передним бортиком), плоскими фасадами, белыми фасадами, столешницей из кварцевого агломерата, разноцветным фартуком, фартуком из керамической плитки, белой техникой, мраморным полом, островом, белым полом и белой столешницей

This contemporary kitchen in a luxury condominium is state of the art. The stained *cabinets are contrasted by white glass appliances, stainless steel accents and recycled glass countertops.
The floating wall houses the ovens, microwave, warming steamer on the kitchen side. On the opposite side there is a continuation of the fine woodwork throughout the space .
Refrigerators are completely built-in and clad in the same wood as to appear to be a cabinet.
Stainless drawers complete the base cabinet below the cooktop and create the detail at the corners of the center island. Dishwashers flank the sink and are covered in the same cabinetry forming a seamless effect.
The stone top on the outside island had a waterfall detail and additional storage.
Three pendent lights illuminate the leather swivel barstools with bronze iron bases.
•Photo by Argonaut Architectural•

На фото: маленькая отдельная, параллельная кухня в современном стиле с врезной мойкой, фасадами в стиле шейкер, зелеными фасадами, мраморной столешницей, белым фартуком, фартуком из мрамора, техникой под мебельный фасад, мраморным полом, серым полом и белой столешницей без острова для на участке и в саду с

Свежая идея для дизайна: маленькая отдельная, параллельная кухня в классическом стиле с фасадами в стиле шейкер, фасадами цвета дерева среднего тона, столешницей из кварцевого агломерата, белым фартуком, фартуком из плитки кабанчик, техникой из нержавеющей стали, мраморным полом, белым полом и белой столешницей без острова для на участке и в саду - отличное фото интерьера
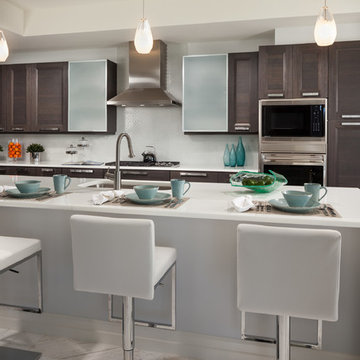
Sargent Photography
J/Howard Design Inc
Стильный дизайн: прямая кухня среднего размера в современном стиле с фасадами с утопленной филенкой, белым фартуком, техникой из нержавеющей стали, мраморным полом, белым полом, белой столешницей, врезной мойкой, темными деревянными фасадами, полуостровом, обеденным столом, столешницей из акрилового камня и фартуком из керамической плитки - последний тренд
Стильный дизайн: прямая кухня среднего размера в современном стиле с фасадами с утопленной филенкой, белым фартуком, техникой из нержавеющей стали, мраморным полом, белым полом, белой столешницей, врезной мойкой, темными деревянными фасадами, полуостровом, обеденным столом, столешницей из акрилового камня и фартуком из керамической плитки - последний тренд

Свежая идея для дизайна: маленькая отдельная, параллельная кухня в современном стиле с врезной мойкой, фасадами в стиле шейкер, зелеными фасадами, мраморной столешницей, белым фартуком, фартуком из мрамора, техникой под мебельный фасад, мраморным полом, серым полом и белой столешницей без острова для на участке и в саду - отличное фото интерьера
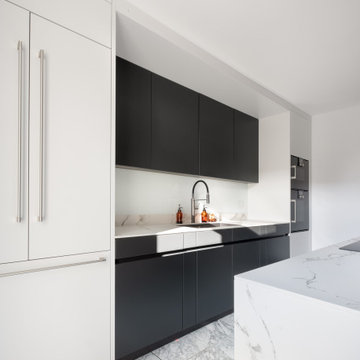
Пример оригинального дизайна: кухня среднего размера в стиле модернизм с обеденным столом, плоскими фасадами, серыми фасадами, столешницей из акрилового камня, черной техникой, мраморным полом, островом и белой столешницей
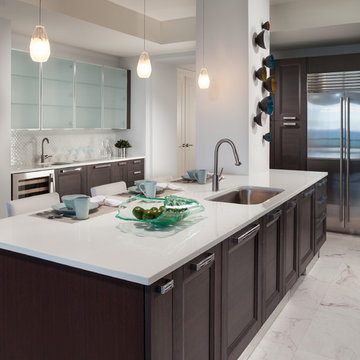
Sargent Photography
J/Howard Design Inc
На фото: угловая кухня-гостиная среднего размера в современном стиле с одинарной мойкой, фасадами с утопленной филенкой, коричневыми фасадами, стеклянной столешницей, белым фартуком, фартуком из плитки мозаики, техникой из нержавеющей стали, мраморным полом, островом, белым полом и белой столешницей с
На фото: угловая кухня-гостиная среднего размера в современном стиле с одинарной мойкой, фасадами с утопленной филенкой, коричневыми фасадами, стеклянной столешницей, белым фартуком, фартуком из плитки мозаики, техникой из нержавеющей стали, мраморным полом, островом, белым полом и белой столешницей с

A bright and airy chef's kitchen boasts white cabinetry, gray-wash island, iceberg quartzite countertops and backsplash, and accents of brass.
Builder: Heritage Luxury Homes

This project was a long labor of love. The clients adored this eclectic farm home from the moment they first opened the front door. They knew immediately as well that they would be making many careful changes to honor the integrity of its old architecture. The original part of the home is a log cabin built in the 1700’s. Several additions had been added over time. The dark, inefficient kitchen that was in place would not serve their lifestyle of entertaining and love of cooking well at all. Their wish list included large pro style appliances, lots of visible storage for collections of plates, silverware, and cookware, and a magazine-worthy end result in terms of aesthetics. After over two years into the design process with a wonderful plan in hand, construction began. Contractors experienced in historic preservation were an important part of the project. Local artisans were chosen for their expertise in metal work for one-of-a-kind pieces designed for this kitchen – pot rack, base for the antique butcher block, freestanding shelves, and wall shelves. Floor tile was hand chipped for an aged effect. Old barn wood planks and beams were used to create the ceiling. Local furniture makers were selected for their abilities to hand plane and hand finish custom antique reproduction pieces that became the island and armoire pantry. An additional cabinetry company manufactured the transitional style perimeter cabinetry. Three different edge details grace the thick marble tops which had to be scribed carefully to the stone wall. Cable lighting and lamps made from old concrete pillars were incorporated. The restored stone wall serves as a magnificent backdrop for the eye- catching hood and 60” range. Extra dishwasher and refrigerator drawers, an extra-large fireclay apron sink along with many accessories enhance the functionality of this two cook kitchen. The fabulous style and fun-loving personalities of the clients shine through in this wonderful kitchen. If you don’t believe us, “swing” through sometime and see for yourself! Matt Villano Photography

White porcelain counter tops, white kitchen cabinet and bronze hardware.
Пример оригинального дизайна: большая угловая кухня в стиле модернизм с обеденным столом, врезной мойкой, фасадами в стиле шейкер, белыми фасадами, столешницей из акрилового камня, белым фартуком, фартуком из керамогранитной плитки, техникой из нержавеющей стали, мраморным полом, островом, бежевым полом и белой столешницей
Пример оригинального дизайна: большая угловая кухня в стиле модернизм с обеденным столом, врезной мойкой, фасадами в стиле шейкер, белыми фасадами, столешницей из акрилового камня, белым фартуком, фартуком из керамогранитной плитки, техникой из нержавеющей стали, мраморным полом, островом, бежевым полом и белой столешницей
Кухня с мраморным полом и белой столешницей – фото дизайна интерьера
1