Кухня с фасадами с утопленной филенкой и мраморной столешницей – фото дизайна интерьера
Сортировать:
Бюджет
Сортировать:Популярное за сегодня
1 - 20 из 20 281 фото

Свежая идея для дизайна: кухня в классическом стиле с техникой из нержавеющей стали, мраморной столешницей, обеденным столом, белыми фасадами, серым фартуком, фартуком из каменной плитки, врезной мойкой, фасадами с утопленной филенкой, темным паркетным полом, белой столешницей и барной стойкой - отличное фото интерьера

Alan Blakely
Идея дизайна: большая п-образная кухня в стиле неоклассика (современная классика) с фасадами с утопленной филенкой, мраморной столешницей, фартуком из мрамора, техникой из нержавеющей стали, островом, врезной мойкой, бежевыми фасадами, белым фартуком, паркетным полом среднего тона, коричневым полом, белой столешницей и двухцветным гарнитуром
Идея дизайна: большая п-образная кухня в стиле неоклассика (современная классика) с фасадами с утопленной филенкой, мраморной столешницей, фартуком из мрамора, техникой из нержавеющей стали, островом, врезной мойкой, бежевыми фасадами, белым фартуком, паркетным полом среднего тона, коричневым полом, белой столешницей и двухцветным гарнитуром

Photo by Gordon Beall
Interior Design by Tracy Morris Design
На фото: угловая кухня в стиле неоклассика (современная классика) с врезной мойкой, фасадами с утопленной филенкой, белыми фасадами, мраморной столешницей, белым фартуком, фартуком из каменной плиты, техникой под мебельный фасад, темным паркетным полом и островом
На фото: угловая кухня в стиле неоклассика (современная классика) с врезной мойкой, фасадами с утопленной филенкой, белыми фасадами, мраморной столешницей, белым фартуком, фартуком из каменной плиты, техникой под мебельный фасад, темным паркетным полом и островом

The interior fixture choices--white cabinets, stainless steel appliances, neutral toned backsplashes and a cornflower blue island keep the home grounded while still maintaining a touch of modern elegance.
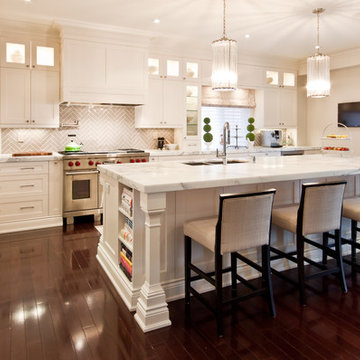
Стильный дизайн: кухня в стиле неоклассика (современная классика) с фасадами с утопленной филенкой, техникой под мебельный фасад, мраморной столешницей, белыми фасадами и серым фартуком - последний тренд

The kitchen was all designed to be integrated to the garden. The client made great emphasis to have the sink facing the garden so an L shaped kitchen was designed which also serves as kitchen bar. An enormous rooflight brings lots of light into the space.

На фото: п-образная кухня среднего размера в стиле неоклассика (современная классика) с обеденным столом, врезной мойкой, фасадами с утопленной филенкой, светлыми деревянными фасадами, мраморной столешницей, белым фартуком, фартуком из каменной плиты, техникой под мебельный фасад, светлым паркетным полом, островом, бежевым полом и белой столешницей с

The cement tile below the kitchen island counter provides a beautiful and colorful surprise element. The choice to install shelves instead of cabinets keeps the walls light and open. The recessed stove fan creates a modern clean look.
Photo Credit: Meghan Caudill
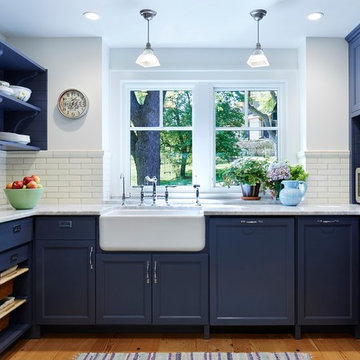
Photography by Corey Gaffer
Пример оригинального дизайна: большая п-образная кухня в классическом стиле с с полувстраиваемой мойкой (с передним бортиком), фасадами с утопленной филенкой, синими фасадами, мраморной столешницей, белым фартуком, техникой из нержавеющей стали, паркетным полом среднего тона и островом
Пример оригинального дизайна: большая п-образная кухня в классическом стиле с с полувстраиваемой мойкой (с передним бортиком), фасадами с утопленной филенкой, синими фасадами, мраморной столешницей, белым фартуком, техникой из нержавеющей стали, паркетным полом среднего тона и островом
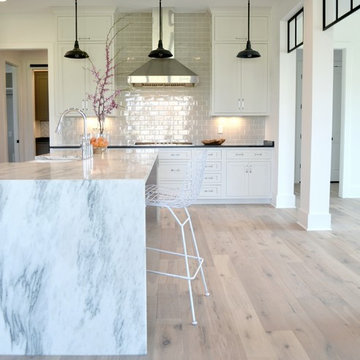
Whittney Parkinson
Стильный дизайн: большая угловая кухня в стиле кантри с фасадами с утопленной филенкой, белыми фасадами, мраморной столешницей, серым фартуком, фартуком из плитки кабанчик, техникой из нержавеющей стали, паркетным полом среднего тона, островом, бежевым полом, с полувстраиваемой мойкой (с передним бортиком) и белой столешницей - последний тренд
Стильный дизайн: большая угловая кухня в стиле кантри с фасадами с утопленной филенкой, белыми фасадами, мраморной столешницей, серым фартуком, фартуком из плитки кабанчик, техникой из нержавеющей стали, паркетным полом среднего тона, островом, бежевым полом, с полувстраиваемой мойкой (с передним бортиком) и белой столешницей - последний тренд

Источник вдохновения для домашнего уюта: огромная светлая кухня в стиле кантри с двойной мойкой, фасадами с утопленной филенкой, белыми фасадами, мраморной столешницей, белым фартуком, фартуком из керамической плитки, техникой из нержавеющей стали, полом из керамогранита, кладовкой и коричневым полом

PHOTOGRAPHY - Chi Fang
Идея дизайна: кухня в стиле неоклассика (современная классика) с обеденным столом, фасадами с утопленной филенкой, белым фартуком, техникой из нержавеющей стали, темным паркетным полом, мраморной столешницей, фартуком из мрамора, островом, коричневым полом и черно-белыми фасадами
Идея дизайна: кухня в стиле неоклассика (современная классика) с обеденным столом, фасадами с утопленной филенкой, белым фартуком, техникой из нержавеющей стали, темным паркетным полом, мраморной столешницей, фартуком из мрамора, островом, коричневым полом и черно-белыми фасадами

By relocating the sink and dishwasher to the island the new kitchen layout allows the owners to engage with guests seated at the island and the banquette while maintaining a view to the outdoor terrace.
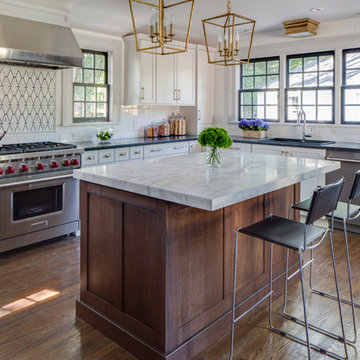
Nukitchens design for 1856 Victorian Rectory in Fairfield CT. Cabinetry in Slate White, Quarter Sawn Oak Island in custom stain with Calcatta Gold Honed Countertop.
Photo by Marco Ricca
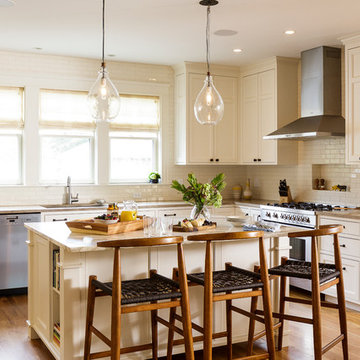
Chip Riegel
www.chipriegel.com
Свежая идея для дизайна: большая угловая кухня-гостиная в стиле неоклассика (современная классика) с врезной мойкой, фасадами с утопленной филенкой, белыми фасадами, мраморной столешницей, белым фартуком, фартуком из керамической плитки, техникой из нержавеющей стали, паркетным полом среднего тона и островом - отличное фото интерьера
Свежая идея для дизайна: большая угловая кухня-гостиная в стиле неоклассика (современная классика) с врезной мойкой, фасадами с утопленной филенкой, белыми фасадами, мраморной столешницей, белым фартуком, фартуком из керамической плитки, техникой из нержавеющей стали, паркетным полом среднего тона и островом - отличное фото интерьера

На фото: параллельная, отдельная кухня в классическом стиле с техникой под мебельный фасад, фартуком из плитки кабанчик, врезной мойкой, белым фартуком, мраморной столешницей, фасадами с утопленной филенкой и черно-белыми фасадами

Ulrich Designer: Jeannie Fulton
Photography by Peter Rymwid
This modern/transitional kitchen was designed to meld comfortably with a 1910 home. This photo highlights the lovely custom-designed and built cabinets by Draper DBS that feature a gray pearl finish that brings an understated elegance to the semblance of a "white kitchen". White calcutta marble tops and backsplashes add to the clean feel and flow of the space. Also featured is a custom designed and manufactured stainless steel range hood by Rangecraft. Contact us at Ulrich for more of the secrets that we hid in this lovely kitchen - there is much much more than meets the eye!
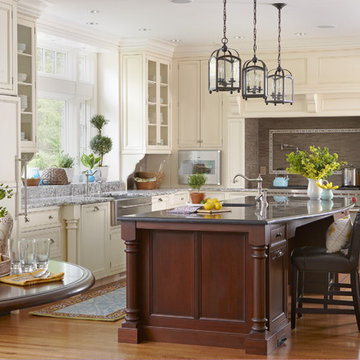
Источник вдохновения для домашнего уюта: большая угловая кухня в классическом стиле с фасадами с утопленной филенкой, белыми фасадами, техникой под мебельный фасад, обеденным столом, с полувстраиваемой мойкой (с передним бортиком), мраморной столешницей, коричневым фартуком, фартуком из плитки мозаики, паркетным полом среднего тона, островом и коричневым полом

The wood used in the cabinets throughout the kitchen was distressed to match the reclaimed stone and marble.
Идея дизайна: большая п-образная, отдельная кухня в средиземноморском стиле с с полувстраиваемой мойкой (с передним бортиком), искусственно-состаренными фасадами, техникой под мебельный фасад, фасадами с утопленной филенкой, белым фартуком, фартуком из мрамора, мраморной столешницей, полом из травертина, островом и коричневым полом
Идея дизайна: большая п-образная, отдельная кухня в средиземноморском стиле с с полувстраиваемой мойкой (с передним бортиком), искусственно-состаренными фасадами, техникой под мебельный фасад, фасадами с утопленной филенкой, белым фартуком, фартуком из мрамора, мраморной столешницей, полом из травертина, островом и коричневым полом

Weather House is a bespoke home for a young, nature-loving family on a quintessentially compact Northcote block.
Our clients Claire and Brent cherished the character of their century-old worker's cottage but required more considered space and flexibility in their home. Claire and Brent are camping enthusiasts, and in response their house is a love letter to the outdoors: a rich, durable environment infused with the grounded ambience of being in nature.
From the street, the dark cladding of the sensitive rear extension echoes the existing cottage!s roofline, becoming a subtle shadow of the original house in both form and tone. As you move through the home, the double-height extension invites the climate and native landscaping inside at every turn. The light-bathed lounge, dining room and kitchen are anchored around, and seamlessly connected to, a versatile outdoor living area. A double-sided fireplace embedded into the house’s rear wall brings warmth and ambience to the lounge, and inspires a campfire atmosphere in the back yard.
Championing tactility and durability, the material palette features polished concrete floors, blackbutt timber joinery and concrete brick walls. Peach and sage tones are employed as accents throughout the lower level, and amplified upstairs where sage forms the tonal base for the moody main bedroom. An adjacent private deck creates an additional tether to the outdoors, and houses planters and trellises that will decorate the home’s exterior with greenery.
From the tactile and textured finishes of the interior to the surrounding Australian native garden that you just want to touch, the house encapsulates the feeling of being part of the outdoors; like Claire and Brent are camping at home. It is a tribute to Mother Nature, Weather House’s muse.
Кухня с фасадами с утопленной филенкой и мраморной столешницей – фото дизайна интерьера
1