Кухня с двойной мойкой и мойкой у окна – фото дизайна интерьера
Сортировать:
Бюджет
Сортировать:Популярное за сегодня
1 - 20 из 360 фото

Воссоздание кирпичной кладки: BRICKTILES.ru
Дизайн кухни: VIRS ARCH
Фото: Никита Теплицкий
Стилист: Кира Прохорова
Источник вдохновения для домашнего уюта: параллельная, серо-белая кухня среднего размера в стиле лофт с обеденным столом, двойной мойкой, мраморной столешницей, красным фартуком, фартуком из кирпича, черной техникой, островом, серым полом, черной столешницей, многоуровневым потолком и мойкой у окна
Источник вдохновения для домашнего уюта: параллельная, серо-белая кухня среднего размера в стиле лофт с обеденным столом, двойной мойкой, мраморной столешницей, красным фартуком, фартуком из кирпича, черной техникой, островом, серым полом, черной столешницей, многоуровневым потолком и мойкой у окна

Стильный дизайн: кухня в стиле ретро с двойной мойкой, плоскими фасадами, фасадами цвета дерева среднего тона, синим фартуком, техникой из нержавеющей стали, светлым паркетным полом, островом, белой столешницей, окном и мойкой у окна - последний тренд
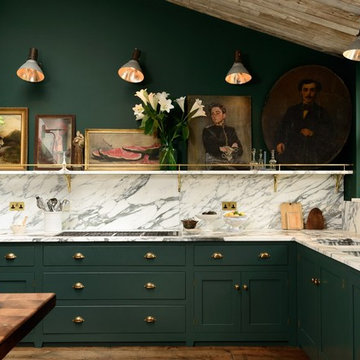
Photo by deVol Kitchens
Источник вдохновения для домашнего уюта: угловая кухня среднего размера в классическом стиле с фасадами в стиле шейкер, зелеными фасадами, разноцветным фартуком, двойной мойкой, паркетным полом среднего тона и мойкой у окна
Источник вдохновения для домашнего уюта: угловая кухня среднего размера в классическом стиле с фасадами в стиле шейкер, зелеными фасадами, разноцветным фартуком, двойной мойкой, паркетным полом среднего тона и мойкой у окна

February and March 2011 Mpls/St. Paul Magazine featured Byron and Janet Richard's kitchen in their Cross Lake retreat designed by JoLynn Johnson.
Honorable Mention in Crystal Cabinet Works Design Contest 2011
A vacation home built in 1992 on Cross Lake that was made for entertaining.
The problems
• Chipped floor tiles
• Dated appliances
• Inadequate counter space and storage
• Poor lighting
• Lacking of a wet bar, buffet and desk
• Stark design and layout that didn't fit the size of the room
Our goal was to create the log cabin feeling the homeowner wanted, not expanding the size of the kitchen, but utilizing the space better. In the redesign, we removed the half wall separating the kitchen and living room and added a third column to make it visually more appealing. We lowered the 16' vaulted ceiling by adding 3 beams allowing us to add recessed lighting. Repositioning some of the appliances and enlarge counter space made room for many cooks in the kitchen, and a place for guests to sit and have conversation with the homeowners while they prepare meals.
Key design features and focal points of the kitchen
• Keeping the tongue-and-groove pine paneling on the walls, having it
sandblasted and stained to match the cabinetry, brings out the
woods character.
• Balancing the room size we staggered the height of cabinetry reaching to
9' high with an additional 6” crown molding.
• A larger island gained storage and also allows for 5 bar stools.
• A former closet became the desk. A buffet in the diningroom was added
and a 13' wet bar became a room divider between the kitchen and
living room.
• We added several arched shapes: large arched-top window above the sink,
arch valance over the wet bar and the shape of the island.
• Wide pine wood floor with square nails
• Texture in the 1x1” mosaic tile backsplash
Balance of color is seen in the warm rustic cherry cabinets combined with accents of green stained cabinets, granite counter tops combined with cherry wood counter tops, pine wood floors, stone backs on the island and wet bar, 3-bronze metal doors and rust hardware.
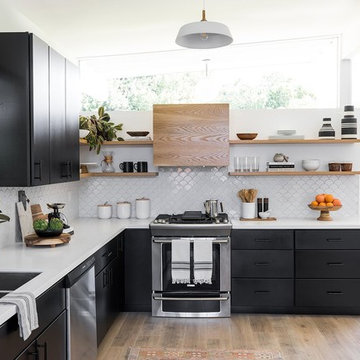
black cabinets, wood range hood, open shelving, wood shelves, oranges, white backsplash, white tile, greenery, plants, shelf styling, vintage rug, white barn lights, barn lights, cutting boards

Conversion and renovation of a Grade II listed barn into a bright contemporary home
Источник вдохновения для домашнего уюта: большая кухня-гостиная у окна в стиле кантри с темными деревянными фасадами, столешницей из акрилового камня, техникой из нержавеющей стали, полом из известняка, двойной мойкой, плоскими фасадами, бежевым полом, серой столешницей, двумя и более островами и мойкой у окна
Источник вдохновения для домашнего уюта: большая кухня-гостиная у окна в стиле кантри с темными деревянными фасадами, столешницей из акрилового камня, техникой из нержавеющей стали, полом из известняка, двойной мойкой, плоскими фасадами, бежевым полом, серой столешницей, двумя и более островами и мойкой у окна
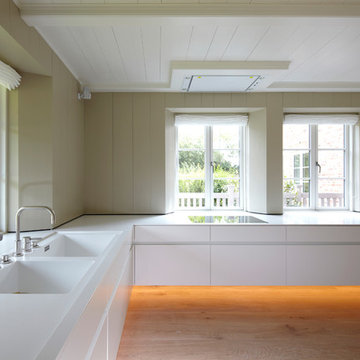
k+w fotografie/film, berlin
Стильный дизайн: угловая кухня в современном стиле с плоскими фасадами, белыми фасадами, светлым паркетным полом, двойной мойкой, техникой под мебельный фасад и мойкой у окна - последний тренд
Стильный дизайн: угловая кухня в современном стиле с плоскими фасадами, белыми фасадами, светлым паркетным полом, двойной мойкой, техникой под мебельный фасад и мойкой у окна - последний тренд

Full custom kitchen with 10' Island and waterfall counter top
Идея дизайна: огромная кухня в современном стиле с двойной мойкой, плоскими фасадами, белым фартуком, фартуком из каменной плиты, островом, белым полом, черной столешницей, черной техникой, черно-белыми фасадами и мойкой у окна
Идея дизайна: огромная кухня в современном стиле с двойной мойкой, плоскими фасадами, белым фартуком, фартуком из каменной плиты, островом, белым полом, черной столешницей, черной техникой, черно-белыми фасадами и мойкой у окна
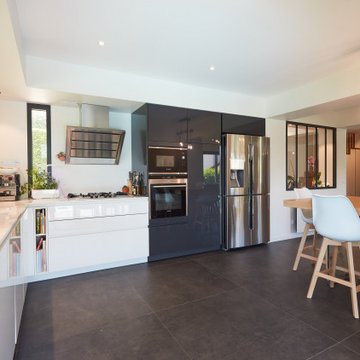
Création d'une extension pour aménager une grande cuisine avec espace repas pour 5 personnes.
Grande fenêtre panoramique ouvrant sur le jardin.
Colonne de rangement toute hauteur.
Grand plan de travail.
Châssis type atelier ouvrant l'espace sur le hall d'entrée.
Restructuration importante dans l'existant (suppression de murs porteurs, reprises de structure par des poutres acier coffrées).
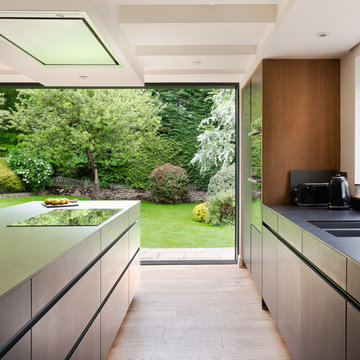
Lisa Lodwig Photography
Источник вдохновения для домашнего уюта: большая параллельная кухня в современном стиле с двойной мойкой, плоскими фасадами, серыми фасадами, столешницей из акрилового камня, серым фартуком, черной техникой, полом из керамогранита, островом, бежевым полом, серой столешницей и мойкой у окна
Источник вдохновения для домашнего уюта: большая параллельная кухня в современном стиле с двойной мойкой, плоскими фасадами, серыми фасадами, столешницей из акрилового камня, серым фартуком, черной техникой, полом из керамогранита, островом, бежевым полом, серой столешницей и мойкой у окна
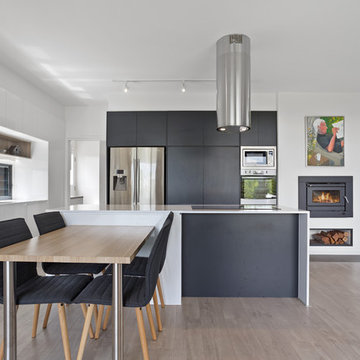
Renae Young
Источник вдохновения для домашнего уюта: угловая кухня в современном стиле с обеденным столом, двойной мойкой, плоскими фасадами, черными фасадами, техникой из нержавеющей стали, светлым паркетным полом, островом, бежевым полом, белой столешницей и мойкой у окна
Источник вдохновения для домашнего уюта: угловая кухня в современном стиле с обеденным столом, двойной мойкой, плоскими фасадами, черными фасадами, техникой из нержавеющей стали, светлым паркетным полом, островом, бежевым полом, белой столешницей и мойкой у окна
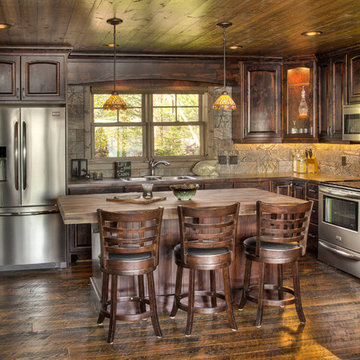
Источник вдохновения для домашнего уюта: угловая кухня в стиле рустика с двойной мойкой, фасадами с выступающей филенкой, темными деревянными фасадами, техникой из нержавеющей стали, темным паркетным полом, островом и мойкой у окна

Cabin Redo by Dale Mulfinger
Creating more dramatic views and more sensible space utilization was key in this cabin renovation. Photography by Troy Thies
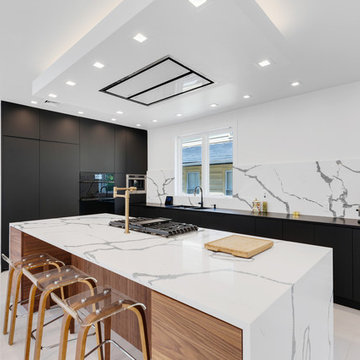
Fully custom flat panel kitchen cabinets with quartz island countertop and backsplash.
На фото: угловая кухня в современном стиле с плоскими фасадами, черными фасадами, столешницей из кварцита, мраморным полом, белым полом, двойной мойкой, белым фартуком, черной техникой, островом, белой столешницей и мойкой у окна с
На фото: угловая кухня в современном стиле с плоскими фасадами, черными фасадами, столешницей из кварцита, мраморным полом, белым полом, двойной мойкой, белым фартуком, черной техникой, островом, белой столешницей и мойкой у окна с
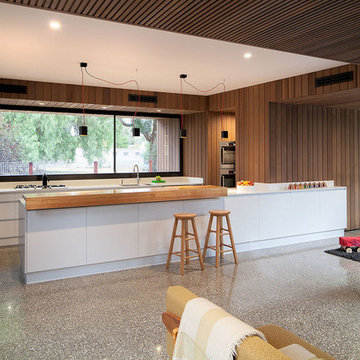
David Peterson
Пример оригинального дизайна: параллельная кухня среднего размера в современном стиле с двойной мойкой, плоскими фасадами, белыми фасадами, техникой из нержавеющей стали и мойкой у окна
Пример оригинального дизайна: параллельная кухня среднего размера в современном стиле с двойной мойкой, плоскими фасадами, белыми фасадами, техникой из нержавеющей стали и мойкой у окна

Our designer, Hannah Tindall, worked with the homeowners to create a contemporary kitchen, living room, master & guest bathrooms and gorgeous hallway that truly highlights their beautiful and extensive art collection. The entire home was outfitted with sleek, walnut hardwood flooring, with a custom Frank Lloyd Wright inspired entryway stairwell. The living room's standout pieces are two gorgeous velvet teal sofas and the black stone fireplace. The kitchen has dark wood cabinetry with frosted glass and a glass mosaic tile backsplash. The master bathrooms uses the same dark cabinetry, double vanity, and a custom tile backsplash in the walk-in shower. The first floor guest bathroom keeps things eclectic with bright purple walls and colorful modern artwork.
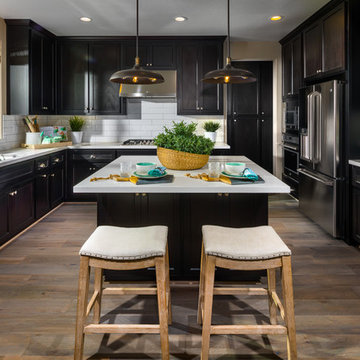
На фото: кухня в стиле неоклассика (современная классика) с двойной мойкой, фасадами в стиле шейкер, черными фасадами, белым фартуком, техникой из нержавеющей стали, паркетным полом среднего тона, островом, белой столешницей, барной стойкой и мойкой у окна
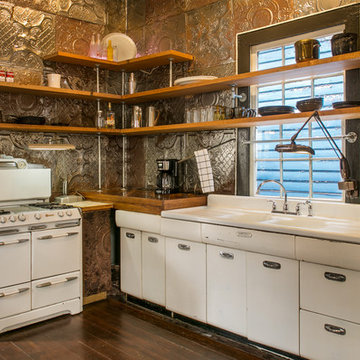
photo © Marie-Dominique Verdier
Свежая идея для дизайна: угловая кухня в стиле фьюжн с двойной мойкой, плоскими фасадами, белыми фасадами, фартуком цвета металлик, фартуком из металлической плитки, белой техникой, темным паркетным полом, коричневым полом, красивой плиткой и мойкой у окна без острова - отличное фото интерьера
Свежая идея для дизайна: угловая кухня в стиле фьюжн с двойной мойкой, плоскими фасадами, белыми фасадами, фартуком цвета металлик, фартуком из металлической плитки, белой техникой, темным паркетным полом, коричневым полом, красивой плиткой и мойкой у окна без острова - отличное фото интерьера
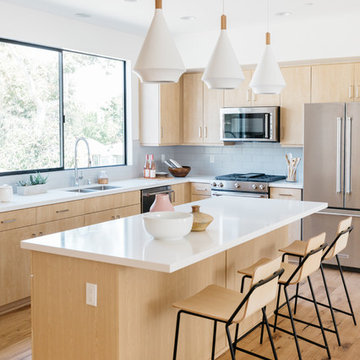
Christopher Lee
Пример оригинального дизайна: угловая кухня в современном стиле с двойной мойкой, плоскими фасадами, светлыми деревянными фасадами, техникой из нержавеющей стали, паркетным полом среднего тона, островом, коричневым полом, белой столешницей и мойкой у окна
Пример оригинального дизайна: угловая кухня в современном стиле с двойной мойкой, плоскими фасадами, светлыми деревянными фасадами, техникой из нержавеющей стали, паркетным полом среднего тона, островом, коричневым полом, белой столешницей и мойкой у окна
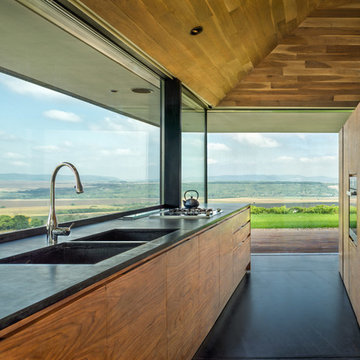
Источник вдохновения для домашнего уюта: прямая кухня в стиле модернизм с двойной мойкой, плоскими фасадами, фасадами цвета дерева среднего тона и мойкой у окна без острова
Кухня с двойной мойкой и мойкой у окна – фото дизайна интерьера
1