Кухня с монолитной мойкой и зеленым полом – фото дизайна интерьера
Сортировать:
Бюджет
Сортировать:Популярное за сегодня
1 - 20 из 73 фото

debra szidon
Стильный дизайн: параллельная кухня среднего размера в стиле неоклассика (современная классика) с обеденным столом, монолитной мойкой, плоскими фасадами, зелеными фасадами, гранитной столешницей, зеленым фартуком, бетонным полом, островом и зеленым полом - последний тренд
Стильный дизайн: параллельная кухня среднего размера в стиле неоклассика (современная классика) с обеденным столом, монолитной мойкой, плоскими фасадами, зелеными фасадами, гранитной столешницей, зеленым фартуком, бетонным полом, островом и зеленым полом - последний тренд
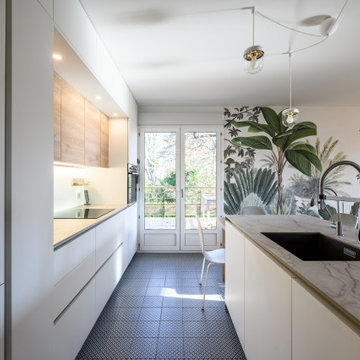
На фото: кухня-гостиная среднего размера, в белых тонах с отделкой деревом в современном стиле с монолитной мойкой, фасадами с декоративным кантом, белыми фасадами, столешницей из ламината, белым фартуком, техникой под мебельный фасад, полом из цементной плитки, островом, зеленым полом, серой столешницей и обоями на стенах с

Proyecto realizado por Meritxell Ribé - The Room Studio
Construcción: The Room Work
Fotografías: Mauricio Fuertes
На фото: прямая кухня среднего размера в средиземноморском стиле с обеденным столом, монолитной мойкой, белыми фасадами, деревянной столешницей, белым фартуком, фартуком из известняка, островом, коричневой столешницей, фасадами в стиле шейкер, черной техникой и зеленым полом с
На фото: прямая кухня среднего размера в средиземноморском стиле с обеденным столом, монолитной мойкой, белыми фасадами, деревянной столешницей, белым фартуком, фартуком из известняка, островом, коричневой столешницей, фасадами в стиле шейкер, черной техникой и зеленым полом с
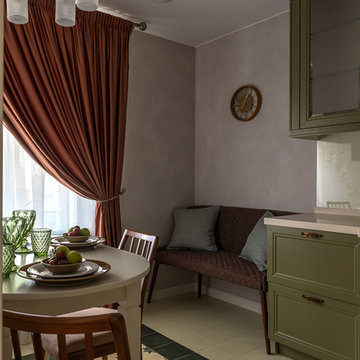
Пример оригинального дизайна: угловая кухня среднего размера в стиле неоклассика (современная классика) с обеденным столом, монолитной мойкой, фасадами с утопленной филенкой, зелеными фасадами, столешницей из акрилового камня, фартуком из стекла, белой техникой, полом из цементной плитки, зеленым полом и белой столешницей
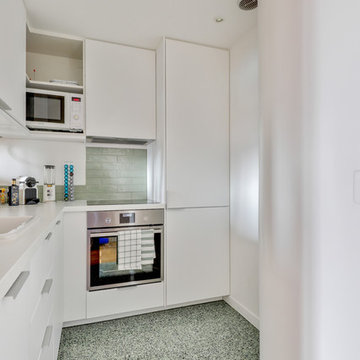
Пример оригинального дизайна: маленькая отдельная, угловая кухня в классическом стиле с монолитной мойкой, фасадами с декоративным кантом, белыми фасадами, столешницей из ламината, зеленым фартуком, фартуком из терракотовой плитки, техникой под мебельный фасад, полом из терраццо, зеленым полом и белой столешницей для на участке и в саду
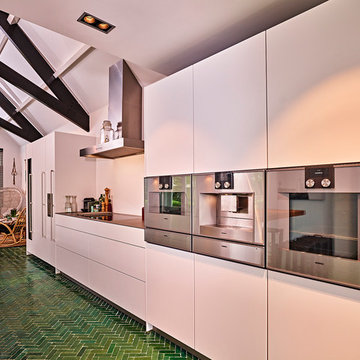
Geräumige next125 NX500 Küche in Satinlack Kristallweiß mit Holztheke/Barplatte in Eiche Echtholzfurnier. Alle Geräte sind von Gaggenau, u. A: Dampfgarer, Backofen, Kaffeemaschine und Weinklima-Schrank. Besonderes Gestaltungselement ist der Fußboden aus glasierten Ziegeln in verschiedene Grüntönen.
(c) Franz Frieling
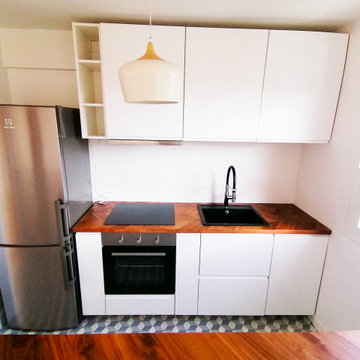
Пример оригинального дизайна: маленькая параллельная кухня-гостиная в скандинавском стиле с монолитной мойкой, плоскими фасадами, белыми фасадами, деревянной столешницей, белым фартуком, техникой из нержавеющей стали, полом из цементной плитки, зеленым полом и коричневой столешницей для на участке и в саду

This holistic project involved the design of a completely new space layout, as well as searching for perfect materials, furniture, decorations and tableware to match the already existing elements of the house.
The key challenge concerning this project was to improve the layout, which was not functional and proportional.
Balance on the interior between contemporary and retro was the key to achieve the effect of a coherent and welcoming space.
Passionate about vintage, the client possessed a vast selection of old trinkets and furniture.
The main focus of the project was how to include the sideboard,(from the 1850’s) which belonged to the client’s grandmother, and how to place harmoniously within the aerial space. To create this harmony, the tones represented on the sideboard’s vitrine were used as the colour mood for the house.
The sideboard was placed in the central part of the space in order to be visible from the hall, kitchen, dining room and living room.
The kitchen fittings are aligned with the worktop and top part of the chest of drawers.
Green-grey glazing colour is a common element of all of the living spaces.
In the the living room, the stage feeling is given by it’s main actor, the grand piano and the cabinets of curiosities, which were rearranged around it to create that effect.
A neutral background consisting of the combination of soft walls and
minimalist furniture in order to exhibit retro elements of the interior.
Long live the vintage!
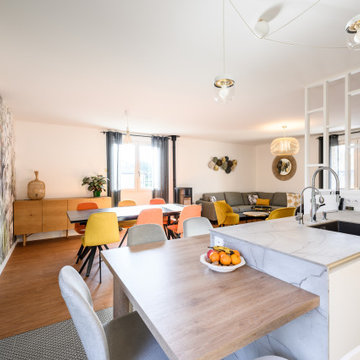
На фото: кухня-гостиная среднего размера, в белых тонах с отделкой деревом в современном стиле с монолитной мойкой, фасадами с декоративным кантом, белыми фасадами, столешницей из ламината, белым фартуком, техникой под мебельный фасад, полом из цементной плитки, островом, зеленым полом, серой столешницей и обоями на стенах с
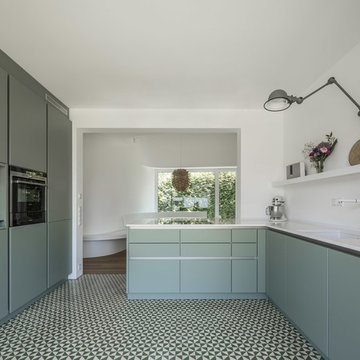
Roland Borgmann
На фото: параллельная кухня среднего размера в современном стиле с обеденным столом, зелеными фасадами, столешницей из акрилового камня, полом из цементной плитки, полуостровом, зеленым полом, белой столешницей, монолитной мойкой, плоскими фасадами, белым фартуком, черной техникой и красивой плиткой
На фото: параллельная кухня среднего размера в современном стиле с обеденным столом, зелеными фасадами, столешницей из акрилового камня, полом из цементной плитки, полуостровом, зеленым полом, белой столешницей, монолитной мойкой, плоскими фасадами, белым фартуком, черной техникой и красивой плиткой

Свежая идея для дизайна: большая п-образная кухня-гостиная в стиле кантри с фасадами с декоративным кантом, бежевыми фасадами, столешницей из кварцита, белым фартуком, техникой под мебельный фасад, полом из известняка, островом, белой столешницей, монолитной мойкой и зеленым полом - отличное фото интерьера
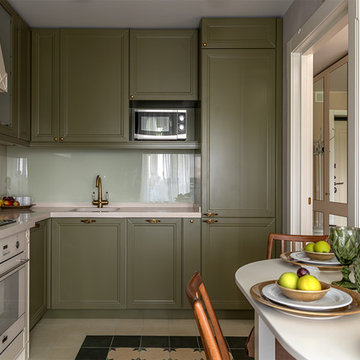
На фото: угловая кухня среднего размера в стиле неоклассика (современная классика) с обеденным столом, монолитной мойкой, фасадами с утопленной филенкой, зелеными фасадами, столешницей из акрилового камня, фартуком из стекла, белой техникой, полом из цементной плитки, зеленым полом и белой столешницей

This holistic project involved the design of a completely new space layout, as well as searching for perfect materials, furniture, decorations and tableware to match the already existing elements of the house.
The key challenge concerning this project was to improve the layout, which was not functional and proportional.
Balance on the interior between contemporary and retro was the key to achieve the effect of a coherent and welcoming space.
Passionate about vintage, the client possessed a vast selection of old trinkets and furniture.
The main focus of the project was how to include the sideboard,(from the 1850’s) which belonged to the client’s grandmother, and how to place harmoniously within the aerial space. To create this harmony, the tones represented on the sideboard’s vitrine were used as the colour mood for the house.
The sideboard was placed in the central part of the space in order to be visible from the hall, kitchen, dining room and living room.
The kitchen fittings are aligned with the worktop and top part of the chest of drawers.
Green-grey glazing colour is a common element of all of the living spaces.
In the the living room, the stage feeling is given by it’s main actor, the grand piano and the cabinets of curiosities, which were rearranged around it to create that effect.
A neutral background consisting of the combination of soft walls and
minimalist furniture in order to exhibit retro elements of the interior.
Long live the vintage!
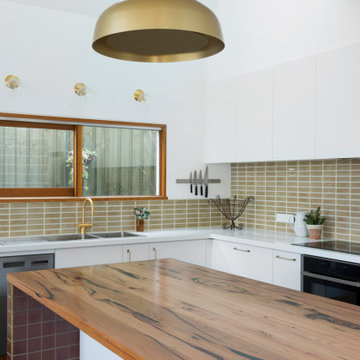
Warm yet fresh family kitchen featuring red tiles to sides of island bench, brass fixtures and recycled timber island benchtop.
На фото: угловая кухня-гостиная среднего размера в современном стиле с монолитной мойкой, плоскими фасадами, белыми фасадами, столешницей из кварцевого агломерата, фартуком из керамической плитки, техникой из нержавеющей стали, пробковым полом, островом, зеленым полом, белой столешницей и сводчатым потолком
На фото: угловая кухня-гостиная среднего размера в современном стиле с монолитной мойкой, плоскими фасадами, белыми фасадами, столешницей из кварцевого агломерата, фартуком из керамической плитки, техникой из нержавеющей стали, пробковым полом, островом, зеленым полом, белой столешницей и сводчатым потолком
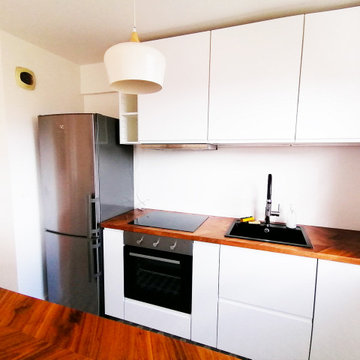
На фото: маленькая параллельная кухня-гостиная в скандинавском стиле с монолитной мойкой, плоскими фасадами, белыми фасадами, деревянной столешницей, белым фартуком, техникой из нержавеющей стали, полом из цементной плитки, зеленым полом и коричневой столешницей для на участке и в саду
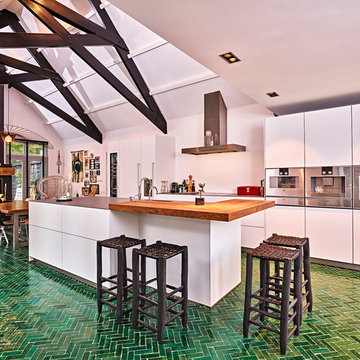
Geräumige next125 NX500 Küche in Satinlack Kristallweiß mit Holztheke/Barplatte in Eiche Echtholzfurnier. Alle Geräte sind von Gaggenau, u. A: Dampfgarer, Backofen, Kaffeemaschine und Weinklima-Schrank. Besonderes Gestaltungselement ist der Fußboden aus glasierten Ziegeln in verschiedene Grüntönen.
(c) Franz Frieling
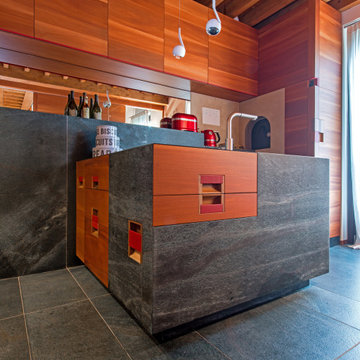
Isola di preparazione con porzione dedicata al lavaggio. Tutto l'arredo è in legno di mogano e in serpentino (pietra naturale), Uno specchio sul fondo permette di rimanere visivamente in comunicazione con la zona pranzo e soggiorno.
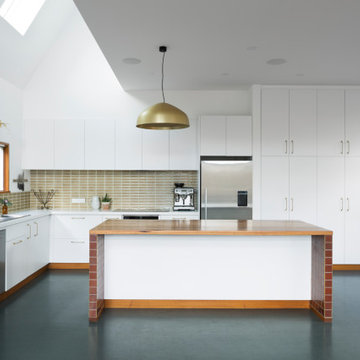
Warm yet fresh family kitchen featuring red tiles to sides of island bench, brass fixtures and recycled timber island benchtop.
Источник вдохновения для домашнего уюта: угловая кухня-гостиная среднего размера в современном стиле с монолитной мойкой, плоскими фасадами, белыми фасадами, столешницей из кварцевого агломерата, фартуком из керамической плитки, техникой из нержавеющей стали, пробковым полом, островом, зеленым полом, белой столешницей и сводчатым потолком
Источник вдохновения для домашнего уюта: угловая кухня-гостиная среднего размера в современном стиле с монолитной мойкой, плоскими фасадами, белыми фасадами, столешницей из кварцевого агломерата, фартуком из керамической плитки, техникой из нержавеющей стали, пробковым полом, островом, зеленым полом, белой столешницей и сводчатым потолком
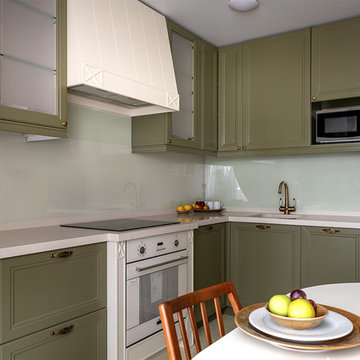
На фото: угловая кухня среднего размера в стиле неоклассика (современная классика) с обеденным столом, монолитной мойкой, фасадами с утопленной филенкой, зелеными фасадами, столешницей из акрилового камня, фартуком из стекла, белой техникой, полом из цементной плитки, зеленым полом и белой столешницей с
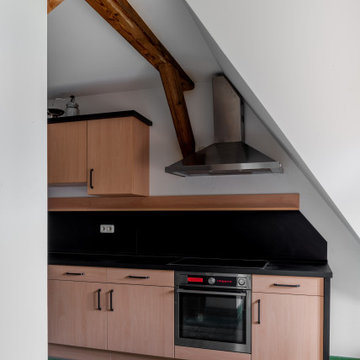
Im Dachgeschoss einer alten Gründerzeitvilla sollte eine Küche entstehen. Wir waren als Planer und Schreiner gefordert, den örtliche Gegebenheiten mit Dachschräge, Balken und Charakteristika des alten Hauses genüge zu tragen. Entstanden ist eine schlichte Küche, die den Raum an sich wirken lässt.
Die Fronten sind in einer schlichten hellen Buche, Arbeitsplatte und Rückwand in kontrastreicher Schieferoptik. Beides ergänzt sich wunderbar mit dem sehr lebhaften und dominanten Bodenbelag.
Кухня с монолитной мойкой и зеленым полом – фото дизайна интерьера
1