Кухня с монолитной мойкой и фасадами цвета дерева среднего тона – фото дизайна интерьера
Сортировать:
Бюджет
Сортировать:Популярное за сегодня
1 - 20 из 3 167 фото

Stunning, functional and future-focused!
This superb kitchen done in Snaidero's Way collection. Appliances by Gaggenau, Meile and Liebherr. Hood by Maxfire, sink and accessories by Steeltime.

Идея дизайна: прямая кухня-гостиная в современном стиле с монолитной мойкой, плоскими фасадами, фасадами цвета дерева среднего тона, столешницей из кварцевого агломерата, белым фартуком, фартуком из металлической плитки, техникой из нержавеющей стали, полом из керамической плитки, островом, серым полом и белой столешницей
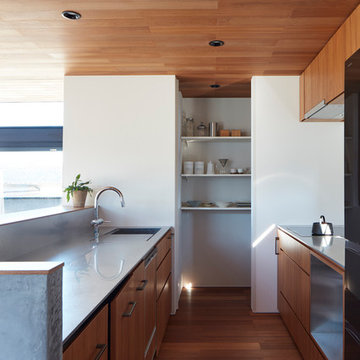
Пример оригинального дизайна: параллельная кухня в восточном стиле с монолитной мойкой, плоскими фасадами, фасадами цвета дерева среднего тона, столешницей из нержавеющей стали, черной техникой, паркетным полом среднего тона, полуостровом и коричневым полом
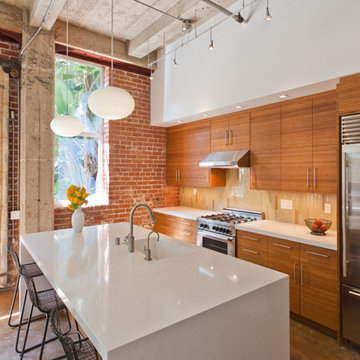
AlterECO modern bamboo kitchen cabinetry in eclectic Oakland loft. Perspective view highlights island countertop with waterfall ends & integrated sink (Caesarstone Organic White). Remodel by Buddy Williams, Williams Architecture. Photo by Emily Hagopian Photography.
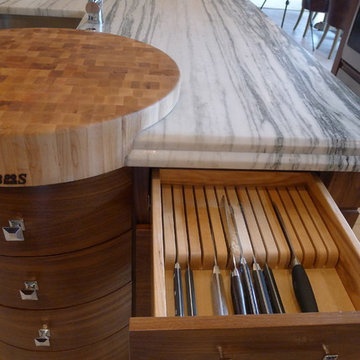
This amazing kitchen was a total transformation from the original. Windows were removed and added, walls moved back and a total remodel.
The original plain ceiling was changed to a coffered ceiling, the lighting all totally re-arranged, new floors, trim work as well as the new layout.
I designed the kitchen with a horizontal wood grain using a custom door panel design, this is used also in the detailing of the front apron of the soapstone sink. The profile is also picked up on the profile edge of the marble island.
The floor is a combination of a high shine/flat porcelain. The high shine is run around the perimeter and around the island. The Boos chopping board at the working end of the island is set into the marble, sitting on top of a bowed base cabinet. At the other end of the island i pulled in the curve to allow for the glass table to sit over it, the grain on the island follows the flat panel doors. All the upper doors have Blum Aventos lift systems and the chefs pantry has ample storage. Also for storage i used 2 aluminium appliance garages. The glass tile backsplash is a combination of a pencil used vertical and square tiles. Over in the breakfast area we chose a concrete top table with supports that mirror the custom designed open bookcase.
The project is spectacular and the clients are very happy with the end results.

A view of the kitchen where the custom ceiling is cut out to provide a slot for the hanging track lighting.
Пример оригинального дизайна: кухня-гостиная среднего размера в стиле модернизм с монолитной мойкой, столешницей из нержавеющей стали, плоскими фасадами, техникой из нержавеющей стали, фасадами цвета дерева среднего тона, светлым паркетным полом и островом
Пример оригинального дизайна: кухня-гостиная среднего размера в стиле модернизм с монолитной мойкой, столешницей из нержавеющей стали, плоскими фасадами, техникой из нержавеющей стали, фасадами цвета дерева среднего тона, светлым паркетным полом и островом

Свежая идея для дизайна: кухня в современном стиле с техникой под мебельный фасад, монолитной мойкой, столешницей из нержавеющей стали, плоскими фасадами, фасадами цвета дерева среднего тона и барной стойкой - отличное фото интерьера
Источник вдохновения для домашнего уюта: угловая кухня в средиземноморском стиле с монолитной мойкой, фасадами цвета дерева среднего тона, белым фартуком, фартуком из плитки мозаики, цветной техникой, островом, бежевым полом и белой столешницей

This 1950s Fairfax home underwent a dramatic transformation with updated midcentury modern touches. The floor plan was opened up to create an open plan kitchen and dining room that flows to the back patio.

Kitchen
Идея дизайна: маленькая прямая кухня в стиле модернизм с обеденным столом, монолитной мойкой, плоскими фасадами, фасадами цвета дерева среднего тона, столешницей из кварцита, серым фартуком, фартуком из каменной плиты, техникой под мебельный фасад, паркетным полом среднего тона, островом и белой столешницей для на участке и в саду
Идея дизайна: маленькая прямая кухня в стиле модернизм с обеденным столом, монолитной мойкой, плоскими фасадами, фасадами цвета дерева среднего тона, столешницей из кварцита, серым фартуком, фартуком из каменной плиты, техникой под мебельный фасад, паркетным полом среднего тона, островом и белой столешницей для на участке и в саду
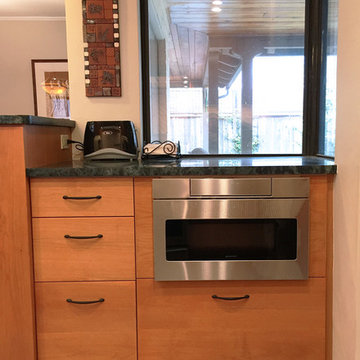
Agate Architecture LCC
Идея дизайна: параллельная кухня среднего размера в стиле ретро с обеденным столом, монолитной мойкой, плоскими фасадами, фасадами цвета дерева среднего тона, столешницей из талькохлорита, белым фартуком, фартуком из керамической плитки, техникой из нержавеющей стали, полом из керамической плитки и серым полом без острова
Идея дизайна: параллельная кухня среднего размера в стиле ретро с обеденным столом, монолитной мойкой, плоскими фасадами, фасадами цвета дерева среднего тона, столешницей из талькохлорита, белым фартуком, фартуком из керамической плитки, техникой из нержавеющей стали, полом из керамической плитки и серым полом без острова
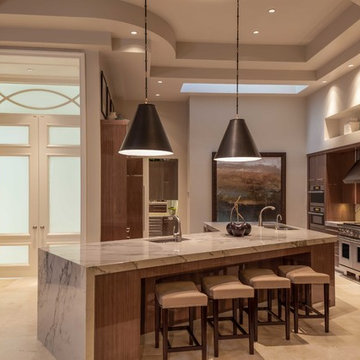
На фото: большая угловая кухня с обеденным столом, монолитной мойкой, плоскими фасадами, фасадами цвета дерева среднего тона, мраморной столешницей, фартуком из каменной плитки, техникой из нержавеющей стали, мраморным полом и островом с
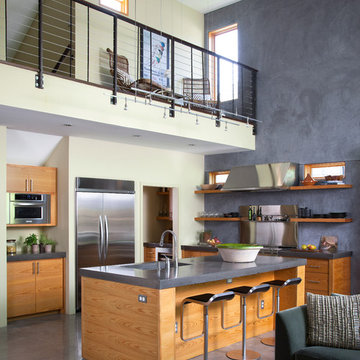
Ryann Ford
На фото: кухня-гостиная в современном стиле с монолитной мойкой, открытыми фасадами, фасадами цвета дерева среднего тона, техникой из нержавеющей стали, бетонным полом, островом, акцентной стеной и окном с
На фото: кухня-гостиная в современном стиле с монолитной мойкой, открытыми фасадами, фасадами цвета дерева среднего тона, техникой из нержавеющей стали, бетонным полом, островом, акцентной стеной и окном с

The original kitchen was disjointed and lacked connection to the home and its history. The remodel opened the room to other areas of the home by incorporating an unused breakfast nook and enclosed porch to create a spacious new kitchen. It features stunning soapstone counters and range splash, era appropriate subway tiles, and hand crafted floating shelves. Ceasarstone on the island creates a durable, hardworking surface for prep work. A black Blue Star range anchors the space while custom inset fir cabinets wrap the walls and provide ample storage. Great care was given in restoring and recreating historic details for this charming Foursquare kitchen.

Images provided by 'Ancient Surfaces'
Product name: Antique Biblical Stone Flooring
Contacts: (212) 461-0245
Email: Sales@ancientsurfaces.com
Website: www.AncientSurfaces.com
Antique reclaimed Limestone flooring pavers unique in its blend and authenticity and rare in it's hardness and beauty.
With every footstep you take on those pavers you travel through a time portal of sorts, connecting you with past generations that have walked and lived their lives on top of it for centuries.

Edmondson Remodel Dining/Kitchen - After
Photography: Vaughan Creative Media
Пример оригинального дизайна: угловая кухня-гостиная в современном стиле с техникой из нержавеющей стали, фартуком из удлиненной плитки, бежевым фартуком, фасадами цвета дерева среднего тона, плоскими фасадами, монолитной мойкой, столешницей из кварцита и барной стойкой
Пример оригинального дизайна: угловая кухня-гостиная в современном стиле с техникой из нержавеющей стали, фартуком из удлиненной плитки, бежевым фартуком, фасадами цвета дерева среднего тона, плоскими фасадами, монолитной мойкой, столешницей из кварцита и барной стойкой
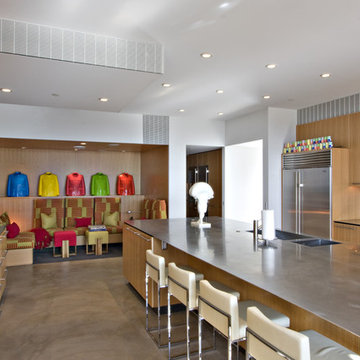
Modern kitchen by Jones Studio, inc.
The Logan Residence is first a private museum, and second a personal winter residence. Their art is one of the top contemporary collections in the world, and the goal was to make the architecture an equally significant addition. After several studies, it was mutually decided the program would be about multiple galleries, each with a different daylighting technique.
Photo Credit: Ed Taube
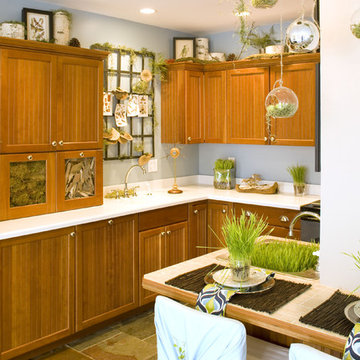
This is a kitchen that I staged for the DPVA's Show House in 2009. I used materials that were provided by Mother Nature to give this space a comfortable, natural feel. Photo by Bealer Photographic Arts.

ZEH、長期優良住宅、耐震等級3+制震構造、BELS取得
Ua値=0.40W/㎡K
C値=0.30cm2/㎡
Свежая идея для дизайна: прямая кухня-гостиная среднего размера в скандинавском стиле с монолитной мойкой, плоскими фасадами, фасадами цвета дерева среднего тона, столешницей из акрилового камня, серым фартуком, фартуком из стекла, техникой из нержавеющей стали, светлым паркетным полом, полуостровом, коричневым полом, белой столешницей и потолком с обоями - отличное фото интерьера
Свежая идея для дизайна: прямая кухня-гостиная среднего размера в скандинавском стиле с монолитной мойкой, плоскими фасадами, фасадами цвета дерева среднего тона, столешницей из акрилового камня, серым фартуком, фартуком из стекла, техникой из нержавеющей стали, светлым паркетным полом, полуостровом, коричневым полом, белой столешницей и потолком с обоями - отличное фото интерьера

Свежая идея для дизайна: большая угловая кухня в стиле кантри с обеденным столом, монолитной мойкой, фасадами с утопленной филенкой, фасадами цвета дерева среднего тона, фартуком из дерева, техникой из нержавеющей стали, темным паркетным полом, островом, черной столешницей и балками на потолке - отличное фото интерьера
Кухня с монолитной мойкой и фасадами цвета дерева среднего тона – фото дизайна интерьера
1