Кухня с монолитной мойкой и белым полом – фото дизайна интерьера
Сортировать:
Бюджет
Сортировать:Популярное за сегодня
1 - 20 из 1 731 фото
1 из 3

Open plan kitchen, diner, living room. The shaker kitchen has industrial elements and is in a light grey and dark grey combo. Light walls and floors keep the room feeling spacious to balance the darker kitchen and window frames.

This elegant, classic painted kitchen was designed and made by Tim Wood to act as the hub of this busy family house in Kensington, London.
The kitchen has many elements adding to its traditional charm, such as Shaker-style peg rails, an integrated larder unit, wall inset spice racks and a limestone floor. A richly toned iroko worktop adds warmth to the scheme, whilst honed Nero Impala granite upstands feature decorative edging and cabinet doors take on a classic style painted in Farrow & Ball's pale powder green. A decorative plasterer was even hired to install cornicing above the wall units to give the cabinetry an original feel.
But despite its homely qualities, the kitchen is packed with top-spec appliances behind the cabinetry doors. There are two large fridge freezers featuring icemakers and motorised shelves that move up and down for improved access, in addition to a wine fridge with individually controlled zones for red and white wines. These are teamed with two super-quiet dishwashers that boast 30-minute quick washes, a 1000W microwave with grill, and a steam oven with various moisture settings.
The steam oven provides a restaurant quality of food, as you can adjust moisture and temperature levels to achieve magnificent flavours whilst retaining most of the nutrients, including minerals and vitamins.
The La Cornue oven, which is hand-made in Paris, is in brushed nickel, stainless steel and shiny black. It is one of the most amazing ovens you can buy and is used by many top Michelin rated chefs. It has domed cavity ovens for better baking results and makes a really impressive focal point too.
Completing the line-up of modern technologies are a bespoke remote controlled extractor designed by Tim Wood with an external motor to minimise noise, a boiling and chilled water dispensing tap and industrial grade waste disposers on both sinks.
Designed, hand built and photographed by Tim Wood

The seamless indoor-outdoor transition in this Oxfordshire country home provides the perfect setting for all-season entertaining. The elevated setting of the bulthaup kitchen overlooking the connected soft seating and dining allows conversation to effortlessly flow. A large bar presents a useful touch down point where you can be the centre of the room.

Mark Weeks
Источник вдохновения для домашнего уюта: прямая кухня-гостиная среднего размера в современном стиле с монолитной мойкой, плоскими фасадами, светлыми деревянными фасадами, белым фартуком, фартуком из керамической плитки, черной техникой, бетонным полом, островом и белым полом
Источник вдохновения для домашнего уюта: прямая кухня-гостиная среднего размера в современном стиле с монолитной мойкой, плоскими фасадами, светлыми деревянными фасадами, белым фартуком, фартуком из керамической плитки, черной техникой, бетонным полом, островом и белым полом
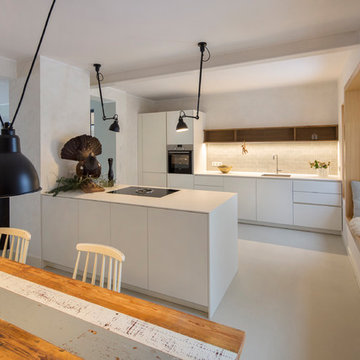
Fotograf: Jens Schumann
Der vielsagende Name „Black Beauty“ lag den Bauherren und Architekten nach Fertigstellung des anthrazitfarbenen Fassadenputzes auf den Lippen. Zusammen mit den ausgestülpten Fensterfaschen in massivem Lärchenholz ergibt sich ein reizvolles Spiel von Farbe und Material, Licht und Schatten auf der Fassade in dem sonst eher unauffälligen Straßenzug in Berlin-Biesdorf.
Das ursprünglich beige verklinkerte Fertighaus aus den 90er Jahren sollte den Bedürfnissen einer jungen Familie angepasst werden. Sie leitet ein erfolgreiches Internet-Startup, Er ist Ramones-Fan und -Sammler, Moderator und Musikjournalist, die Tochter ist gerade geboren. So modern und unkonventionell wie die Bauherren sollte auch das neue Heim werden. Eine zweigeschossige Galeriesituation gibt dem Eingangsbereich neue Großzügigkeit, die Zusammenlegung von Räumen im Erdgeschoss und die Neugliederung im Obergeschoss bieten eindrucksvolle Durchblicke und sorgen für Funktionalität, räumliche Qualität, Licht und Offenheit.
Zentrale Gestaltungselemente sind die auch als Sitzgelegenheit dienenden Fensterfaschen, die filigranen Stahltüren als Sonderanfertigung sowie der ebenso zum industriellen Charme der Türen passende Sichtestrich-Fußboden. Abgerundet wird der vom Charakter her eher kraftvolle und cleane industrielle Stil durch ein zartes Farbkonzept in Blau- und Grüntönen Skylight, Light Blue und Dix Blue und einer Lasurtechnik als Grundton für die Wände und kräftigere Farbakzente durch Craqueléfliesen von Golem. Ausgesuchte Leuchten und Lichtobjekte setzen Akzente und geben den Räumen den letzten Schliff und eine besondere Rafinesse. Im Außenbereich lädt die neue Stufenterrasse um den Pool zu sommerlichen Gartenparties ein.

Описание проекта вы найдете на нашем сайте: https://lesh-84.ru/news/dizayn-zagorodnogo-doma-0
#mednoye_ozero
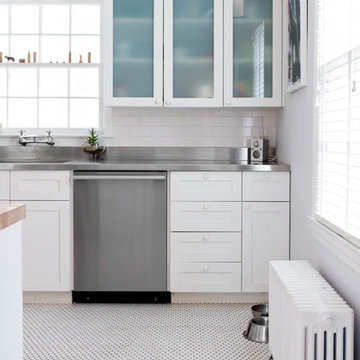
Photo: Rikki Snyder © 2013 Houzz
На фото: кухня в современном стиле с столешницей из нержавеющей стали, монолитной мойкой и белым полом с
На фото: кухня в современном стиле с столешницей из нержавеющей стали, монолитной мойкой и белым полом с

Источник вдохновения для домашнего уюта: кухня среднего размера в стиле лофт с серым фартуком, островом, белым полом, серой столешницей, монолитной мойкой, плоскими фасадами, синими фасадами и техникой из нержавеющей стали
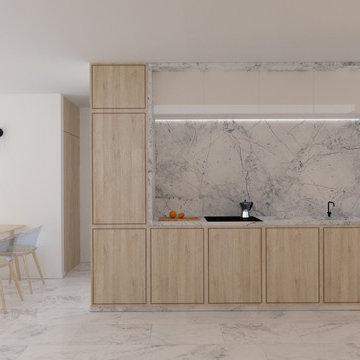
En la cocina se emplea la misma materialidad de mármol y madera contrachapada de pino que funciona de hilo conductor en la reforma integral de la vivienda.
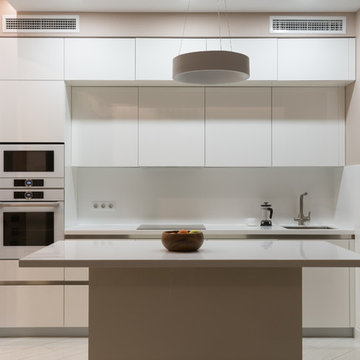
Пример оригинального дизайна: отдельная, прямая кухня среднего размера в современном стиле с монолитной мойкой, плоскими фасадами, белыми фасадами, столешницей из акрилового камня, белым фартуком, фартуком из стекла, белой техникой, полом из керамической плитки, островом, белым полом и белой столешницей

New Leicht kitchen cabinets, Concrete and Lacquer painted
Свежая идея для дизайна: большая угловая кухня в современном стиле с обеденным столом, монолитной мойкой, плоскими фасадами, серыми фасадами, столешницей из кварцевого агломерата, белым фартуком, фартуком из кварцевого агломерата, техникой из нержавеющей стали, полом из керамической плитки, двумя и более островами, белым полом, белой столешницей и многоуровневым потолком - отличное фото интерьера
Свежая идея для дизайна: большая угловая кухня в современном стиле с обеденным столом, монолитной мойкой, плоскими фасадами, серыми фасадами, столешницей из кварцевого агломерата, белым фартуком, фартуком из кварцевого агломерата, техникой из нержавеющей стали, полом из керамической плитки, двумя и более островами, белым полом, белой столешницей и многоуровневым потолком - отличное фото интерьера
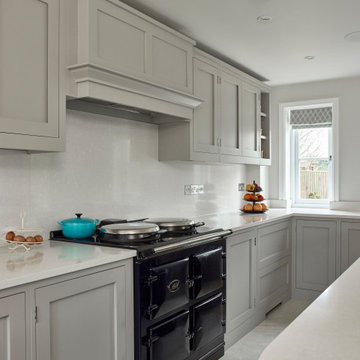
Bespoke Handleless Shaker kitchen with the main runs painted in Little Greene 'French Grey Dark' (163). The Silestone Yukon worktops are 30mm thick and one end of the island is curved. The black AGA is a 3-oven dual control model.

Kasia Fiszer
Свежая идея для дизайна: маленькая отдельная, угловая кухня в стиле фьюжн с монолитной мойкой, фасадами в стиле шейкер, белыми фасадами, мраморной столешницей, зеленым фартуком, фартуком из керамической плитки, техникой под мебельный фасад, полом из цементной плитки и белым полом без острова для на участке и в саду - отличное фото интерьера
Свежая идея для дизайна: маленькая отдельная, угловая кухня в стиле фьюжн с монолитной мойкой, фасадами в стиле шейкер, белыми фасадами, мраморной столешницей, зеленым фартуком, фартуком из керамической плитки, техникой под мебельный фасад, полом из цементной плитки и белым полом без острова для на участке и в саду - отличное фото интерьера
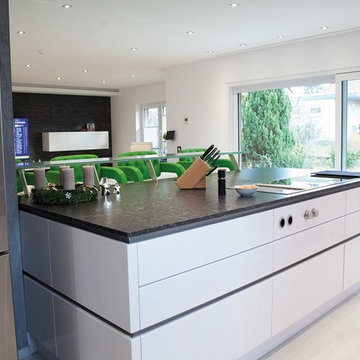
На фото: большая прямая кухня-гостиная в современном стиле с плоскими фасадами, белыми фасадами, гранитной столешницей, полом из травертина, островом, белым полом, черной техникой, монолитной мойкой, белым фартуком и фартуком из стекла с

Пример оригинального дизайна: огромная п-образная кухня-гостиная в современном стиле с монолитной мойкой, плоскими фасадами, серыми фасадами, гранитной столешницей, техникой из нержавеющей стали, мраморным полом, островом, белым полом, бежевой столешницей и многоуровневым потолком
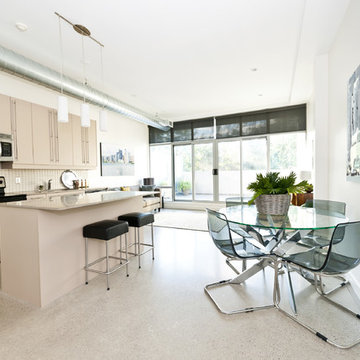
Based in New York, with over 50 years in the industry our business is built on a foundation of steadfast commitment to client satisfaction.
На фото: маленькая прямая кухня в стиле модернизм с кладовкой, монолитной мойкой, бетонным полом, двумя и более островами и белым полом для на участке и в саду с
На фото: маленькая прямая кухня в стиле модернизм с кладовкой, монолитной мойкой, бетонным полом, двумя и более островами и белым полом для на участке и в саду с
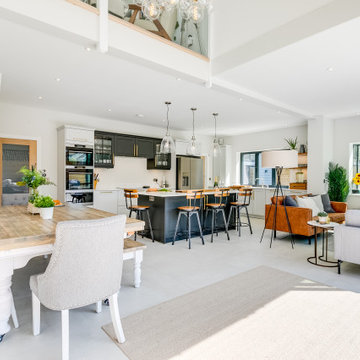
Open plan kitchen, diner, living room with zoned dining and seating areas. This custom dining table is in fact a full size snooker table which we had a solid wood rustic top made for. We had the legs painted in Wevet white and had a custom stool and dining chairs made to complete the look.

Свежая идея для дизайна: прямая кухня-гостиная среднего размера в современном стиле с монолитной мойкой, фасадами с декоративным кантом, светлыми деревянными фасадами, мраморной столешницей, белым фартуком, фартуком из мрамора, белой техникой, мраморным полом, островом, белым полом, белой столешницей и многоуровневым потолком - отличное фото интерьера
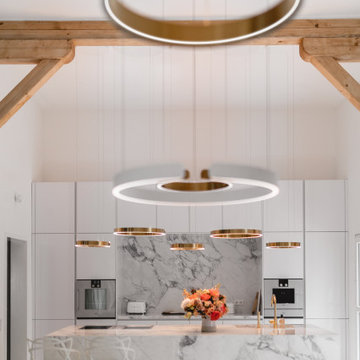
Weiße Hochglanz Küche mit extra breiter Insel und Nische aus Keramik in Marmoroptik.
In der Insel wurde alles auf Gehrung gearbeitet.
Es handelt sich um einen sogenannten Carport.
Vorne ist die Fläche der Insel nicht zu benutzen, aber dafür erhält man eine durchgängige Optik.
Extra breite und extra tiefe Insel
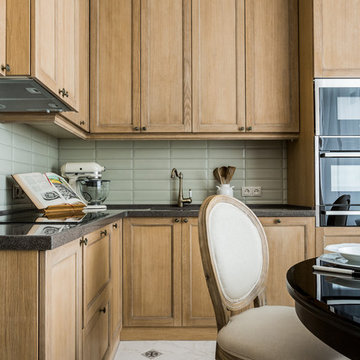
Архитектор Елена Лазутина
Фотограф Ольга Шангина
На фото: отдельная, угловая кухня среднего размера в стиле неоклассика (современная классика) с светлыми деревянными фасадами, столешницей из акрилового камня, зеленым фартуком, фартуком из керамической плитки, монолитной мойкой, фасадами в стиле шейкер, белым полом и серой столешницей без острова
На фото: отдельная, угловая кухня среднего размера в стиле неоклассика (современная классика) с светлыми деревянными фасадами, столешницей из акрилового камня, зеленым фартуком, фартуком из керамической плитки, монолитной мойкой, фасадами в стиле шейкер, белым полом и серой столешницей без острова
Кухня с монолитной мойкой и белым полом – фото дизайна интерьера
1