Кухня с монолитной мойкой и барной стойкой – фото дизайна интерьера
Сортировать:
Бюджет
Сортировать:Популярное за сегодня
1 - 20 из 226 фото

Handleless in-frame shaker kitchen painted in Little Greene 'French Grey'.
Worktops and sink are 30mm Silestone Blanco Zeus Extreme (suede finish).
Glass splashback.
Mercury 1082 (induction) range cooker.
Fisher & Paykel RF610ADX4 fridge freezer.
Quooker Fusion Round tap
Photo by Rowland Roques-O'Neil.
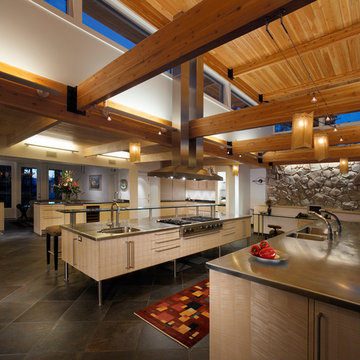
The desire to update a 1960’s vintage kitchen and provide entertainment space for an accomplished gourmet cook was the driving force for the project. The existing house with its strong horizontality imposed a design aesthetic that clearly identified the problem of adding volumetric space to the kitchen.
Initial design direction by the clients included maximizing daylight into the space while working with the existing structural components and adding finished basement space for their wine cellar.
Conceptually, the cooking, prep and serving area are within a double height space surrounded by the existing single story entertaining areas. The strong horizontality of the existing structure is carried across the double height space, referencing the horizontality of the existing house.
Material detailing of the addition is in keeping with all architectural detailing present in the existing structure. The addition creates a striking focal point for the house while responding to the style and intent of the original architecture.

Edmondson Remodel Dining/Kitchen - After
Photography: Vaughan Creative Media
Пример оригинального дизайна: угловая кухня-гостиная в современном стиле с техникой из нержавеющей стали, фартуком из удлиненной плитки, бежевым фартуком, фасадами цвета дерева среднего тона, плоскими фасадами, монолитной мойкой, столешницей из кварцита и барной стойкой
Пример оригинального дизайна: угловая кухня-гостиная в современном стиле с техникой из нержавеющей стали, фартуком из удлиненной плитки, бежевым фартуком, фасадами цвета дерева среднего тона, плоскими фасадами, монолитной мойкой, столешницей из кварцита и барной стойкой
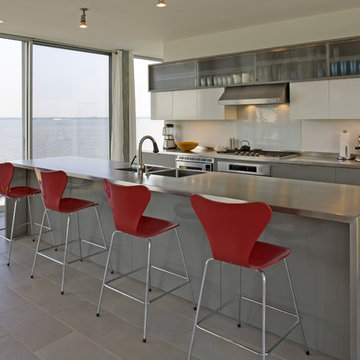
Пример оригинального дизайна: параллельная кухня в стиле модернизм с столешницей из нержавеющей стали, серыми фасадами, монолитной мойкой, фартуком из стекла, плоскими фасадами, белым фартуком, техникой из нержавеющей стали и барной стойкой
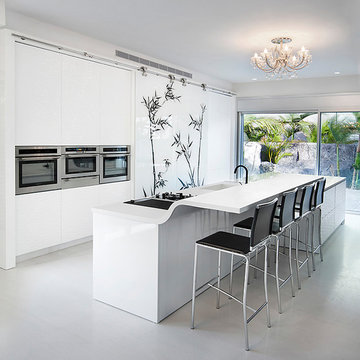
Стильный дизайн: параллельная кухня в современном стиле с техникой из нержавеющей стали, монолитной мойкой, белыми фасадами, столешницей из акрилового камня и барной стойкой - последний тренд
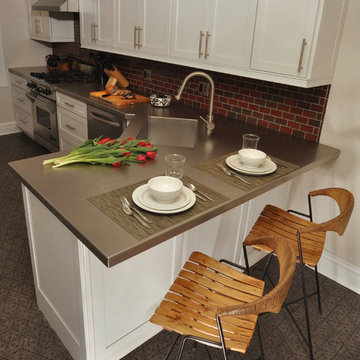
Mieke Zuiderweg
Свежая идея для дизайна: параллельная кухня среднего размера в современном стиле с техникой из нержавеющей стали, столешницей из нержавеющей стали, монолитной мойкой, фасадами в стиле шейкер, белыми фасадами, красным фартуком, фартуком из плитки кабанчик, обеденным столом, бетонным полом, полуостровом и барной стойкой - отличное фото интерьера
Свежая идея для дизайна: параллельная кухня среднего размера в современном стиле с техникой из нержавеющей стали, столешницей из нержавеющей стали, монолитной мойкой, фасадами в стиле шейкер, белыми фасадами, красным фартуком, фартуком из плитки кабанчик, обеденным столом, бетонным полом, полуостровом и барной стойкой - отличное фото интерьера

На фото: прямая кухня-гостиная среднего размера в современном стиле с монолитной мойкой, плоскими фасадами, светлыми деревянными фасадами, столешницей из акрилового камня, серым фартуком, фартуком из керамогранитной плитки, техникой из нержавеющей стали, полом из керамогранита, островом, серым полом, белой столешницей и барной стойкой с
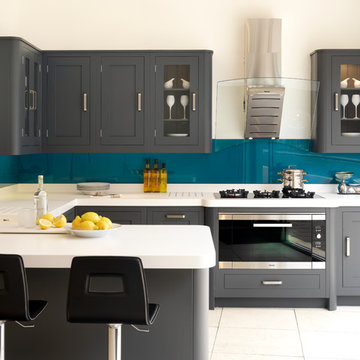
Идея дизайна: п-образная, серо-белая кухня в стиле неоклассика (современная классика) с монолитной мойкой, фасадами в стиле шейкер, серыми фасадами, синим фартуком, фартуком из стекла, техникой из нержавеющей стали, полуостровом и барной стойкой
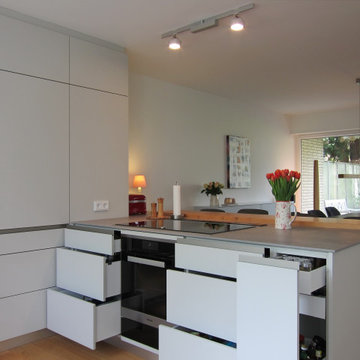
Im Schenkel zum Essplatz sind Kochfeld und Backofen eingebaut. Da der Backofen nicht oft genutzt wird, entschieden sich die Kunden für diese Position. Außerdem war es ihnen wichtig, dass die Küche vom Essplatz aus „nicht so nach Küche aussieht“. Unter dem Backofen ist zusätzlich eine Wärmeschublade installiert. Der Dunstabzug ist hinter dem Kochfeld in die Platte eingelassen und wird zur Benutzung hochgefahren.
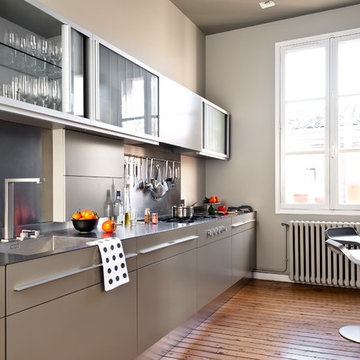
photographe Julien Fernandez
Идея дизайна: отдельная, параллельная кухня среднего размера в современном стиле с монолитной мойкой, плоскими фасадами, серыми фасадами, столешницей из нержавеющей стали, фартуком цвета металлик, паркетным полом среднего тона и барной стойкой без острова
Идея дизайна: отдельная, параллельная кухня среднего размера в современном стиле с монолитной мойкой, плоскими фасадами, серыми фасадами, столешницей из нержавеющей стали, фартуком цвета металлик, паркетным полом среднего тона и барной стойкой без острова
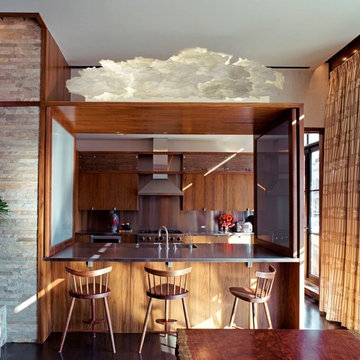
На фото: параллельная кухня в современном стиле с монолитной мойкой, плоскими фасадами, фасадами цвета дерева среднего тона, столешницей из нержавеющей стали, фартуком цвета металлик, техникой из нержавеющей стали и барной стойкой с
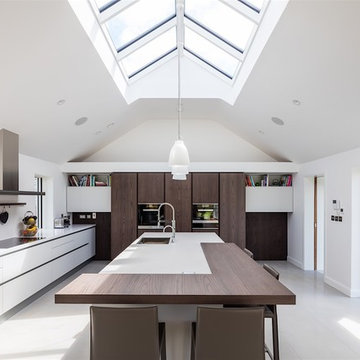
Richard Hatch Photography
Источник вдохновения для домашнего уюта: большая угловая кухня-гостиная в стиле модернизм с монолитной мойкой, плоскими фасадами, фасадами цвета дерева среднего тона, столешницей из кварцевого агломерата, белым фартуком, фартуком из стекла, техникой под мебельный фасад, полом из керамогранита, островом, белым полом, белой столешницей и барной стойкой
Источник вдохновения для домашнего уюта: большая угловая кухня-гостиная в стиле модернизм с монолитной мойкой, плоскими фасадами, фасадами цвета дерева среднего тона, столешницей из кварцевого агломерата, белым фартуком, фартуком из стекла, техникой под мебельный фасад, полом из керамогранита, островом, белым полом, белой столешницей и барной стойкой
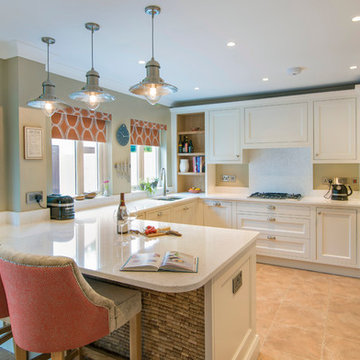
Brief was to create bright kitchen incorporating the existing Amtico flooring and cork panel from old kitchen. Also, include somewhere for the homeowners to have breakfast. Bright with extra worktop also a requirement. In-frame hand painted kitchen designed by Conbu Interior Design.

Источник вдохновения для домашнего уюта: кухня в современном стиле с монолитной мойкой, плоскими фасадами, черными фасадами, черным фартуком, фартуком из плитки кабанчик, черной техникой, островом, серым полом, черной столешницей, барной стойкой и двухцветным гарнитуром
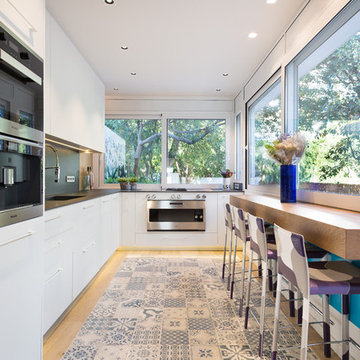
Cocina / Kitchen
На фото: большая угловая кухня-гостиная в современном стиле с плоскими фасадами, белыми фасадами, техникой из нержавеющей стали, полом из керамической плитки, разноцветным полом, монолитной мойкой, столешницей из кварцевого агломерата, черным фартуком и барной стойкой без острова
На фото: большая угловая кухня-гостиная в современном стиле с плоскими фасадами, белыми фасадами, техникой из нержавеющей стали, полом из керамической плитки, разноцветным полом, монолитной мойкой, столешницей из кварцевого агломерата, черным фартуком и барной стойкой без острова

La zona della cucina - pranzo è diventata il fulcro intorno al quale gravita la vita della casa. La cucina è stata interamente disegnata su misura, realizzata in ferro e legno con top in peperino grigio. Il taglio verticale e la scanalatura della parete verso la scala riprendono la forma strombata di una bucatura esistente che incornicia la vista su Piazza Venezia.
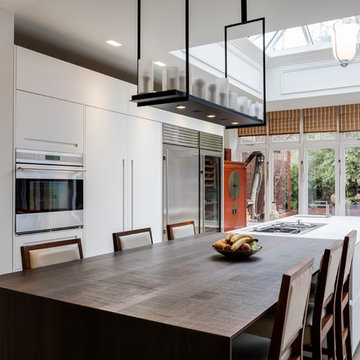
Kitchen with a single line of tall units, a concealed breakfast bar, wine fridge and American fridge. Build in units and a large island with ceramic worktop. Integrated extractor and a dark wood breakfast bar. Wolf appliances. Wood effect porcelain tiles on the floor.
Photo by Chris Snook

The kitchen's sink area let's the cook talk with his guests. The stainless steel sink is fully integrated with the counter. A higher counter of butcher block is at the end for rolling pasta and cutting cookies. KR+H's Karla Monkevich designed the glass shelving that's framed in the same machine age aesthetic as the other metal components in the kitchen. Our customer wanted large, deep drawers to hold lots of things so top quality, heavy-duty hardware was used and moveable dividers were integrated into the drawers for easy re-organization. Cutouts in the shelving above allow light to flow but keep the kitchen's clutter out of sight from the living room. Builder: DeSimone Brothers / Photography from homeowner
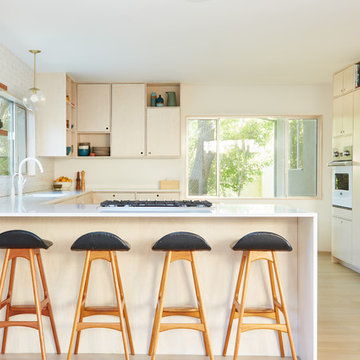
Madeline Tolle
Design by Tandem Designs
На фото: п-образная кухня в стиле ретро с плоскими фасадами, светлыми деревянными фасадами, белым фартуком, фартуком из керамической плитки, техникой под мебельный фасад, монолитной мойкой, светлым паркетным полом, полуостровом, бежевым полом, барной стойкой и мойкой у окна с
На фото: п-образная кухня в стиле ретро с плоскими фасадами, светлыми деревянными фасадами, белым фартуком, фартуком из керамической плитки, техникой под мебельный фасад, монолитной мойкой, светлым паркетным полом, полуостровом, бежевым полом, барной стойкой и мойкой у окна с
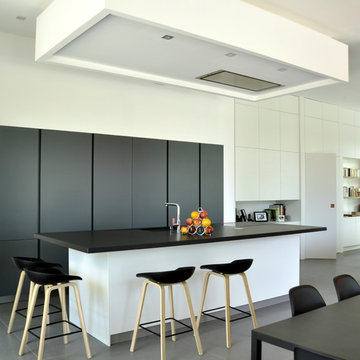
Façades laque mate, coloris gris et blanc, avec gorges intégrées du même colori que les façades. plan de travail en granit Zimbabwe (finition cuir)
Originalité : les fours sont invisibles grâce aux portes rentrantes.
Кухня с монолитной мойкой и барной стойкой – фото дизайна интерьера
1