Кухня с монолитной мойкой – фото дизайна интерьера
Сортировать:
Бюджет
Сортировать:Популярное за сегодня
101 - 120 из 44 591 фото
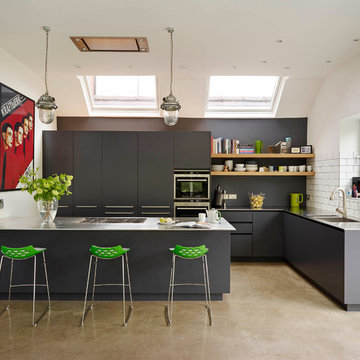
Urbo matt lacquer kitchen in Dulux 30BB 10 019 with stainless steel worksurface.
Стильный дизайн: большая кухня в современном стиле с плоскими фасадами, серыми фасадами, столешницей из нержавеющей стали, белым фартуком, техникой из нержавеющей стали, островом, светлым паркетным полом, монолитной мойкой и фартуком из плитки кабанчик - последний тренд
Стильный дизайн: большая кухня в современном стиле с плоскими фасадами, серыми фасадами, столешницей из нержавеющей стали, белым фартуком, техникой из нержавеющей стали, островом, светлым паркетным полом, монолитной мойкой и фартуком из плитки кабанчик - последний тренд
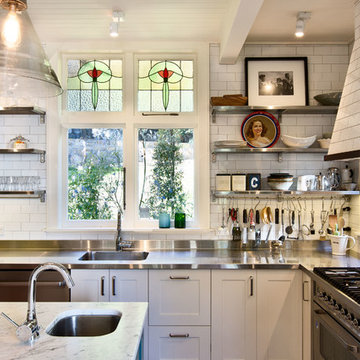
The clients of this kitchen were well prepared by having put together a picture board which proved useful in designing a kitchen that fitted in with their tastes in design and finishes.
The stainless steel benches were perfect for a busy cook, and the easy to clean surfaces worked well with food preparation. Though the principal colour was white, this was set off with the colours used for the floor to ceiling cabinetry as well the warm timber colours.
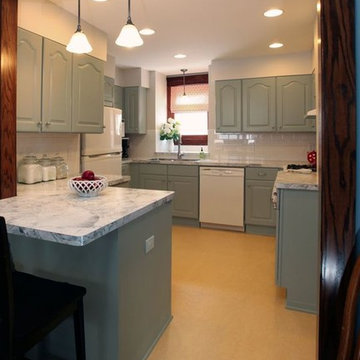
Источник вдохновения для домашнего уюта: п-образная кухня в классическом стиле с обеденным столом, монолитной мойкой, фасадами с выступающей филенкой, серыми фасадами, столешницей из ламината, белым фартуком, фартуком из плитки кабанчик и белой техникой
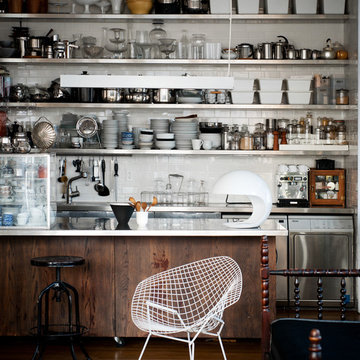
Andrea Ferrari http://www.andreaferraristudio.com
Пример оригинального дизайна: кухня в стиле лофт с монолитной мойкой и столешницей из нержавеющей стали
Пример оригинального дизайна: кухня в стиле лофт с монолитной мойкой и столешницей из нержавеющей стали
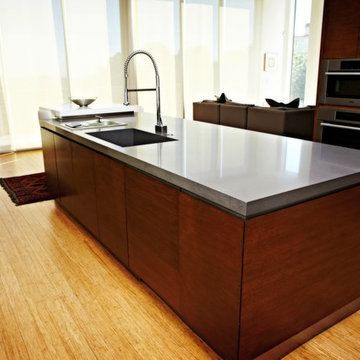
Kitchen countertop. Material: quartz Caesarstone concrete with mitered edge and integrated sink.
Стильный дизайн: большая параллельная кухня-гостиная в современном стиле с монолитной мойкой, столешницей из кварцевого агломерата, плоскими фасадами, темными деревянными фасадами, техникой из нержавеющей стали, светлым паркетным полом, островом, бежевым полом и серой столешницей - последний тренд
Стильный дизайн: большая параллельная кухня-гостиная в современном стиле с монолитной мойкой, столешницей из кварцевого агломерата, плоскими фасадами, темными деревянными фасадами, техникой из нержавеющей стали, светлым паркетным полом, островом, бежевым полом и серой столешницей - последний тренд

This elegant, classic painted kitchen was designed and made by Tim Wood to act as the hub of this busy family house in Kensington, London.
The kitchen has many elements adding to its traditional charm, such as Shaker-style peg rails, an integrated larder unit, wall inset spice racks and a limestone floor. A richly toned iroko worktop adds warmth to the scheme, whilst honed Nero Impala granite upstands feature decorative edging and cabinet doors take on a classic style painted in Farrow & Ball's pale powder green. A decorative plasterer was even hired to install cornicing above the wall units to give the cabinetry an original feel.
But despite its homely qualities, the kitchen is packed with top-spec appliances behind the cabinetry doors. There are two large fridge freezers featuring icemakers and motorised shelves that move up and down for improved access, in addition to a wine fridge with individually controlled zones for red and white wines. These are teamed with two super-quiet dishwashers that boast 30-minute quick washes, a 1000W microwave with grill, and a steam oven with various moisture settings.
The steam oven provides a restaurant quality of food, as you can adjust moisture and temperature levels to achieve magnificent flavours whilst retaining most of the nutrients, including minerals and vitamins.
The La Cornue oven, which is hand-made in Paris, is in brushed nickel, stainless steel and shiny black. It is one of the most amazing ovens you can buy and is used by many top Michelin rated chefs. It has domed cavity ovens for better baking results and makes a really impressive focal point too.
Completing the line-up of modern technologies are a bespoke remote controlled extractor designed by Tim Wood with an external motor to minimise noise, a boiling and chilled water dispensing tap and industrial grade waste disposers on both sinks.
Designed, hand built and photographed by Tim Wood
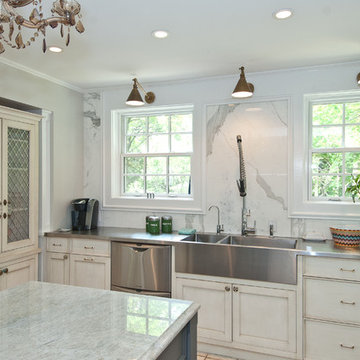
KitchenLab
На фото: кухня в классическом стиле с столешницей из нержавеющей стали, монолитной мойкой, белыми фасадами, белым фартуком, фасадами в стиле шейкер, техникой из нержавеющей стали и фартуком из мрамора
На фото: кухня в классическом стиле с столешницей из нержавеющей стали, монолитной мойкой, белыми фасадами, белым фартуком, фасадами в стиле шейкер, техникой из нержавеющей стали и фартуком из мрамора

Cedar Lake, Wisconsin
Photos by Scott Witte
Стильный дизайн: кухня в стиле лофт с техникой из нержавеющей стали, фасадами из нержавеющей стали, столешницей из нержавеющей стали, обеденным столом, монолитной мойкой, плоскими фасадами, фартуком цвета металлик и фартуком из металлической плитки - последний тренд
Стильный дизайн: кухня в стиле лофт с техникой из нержавеющей стали, фасадами из нержавеющей стали, столешницей из нержавеющей стали, обеденным столом, монолитной мойкой, плоскими фасадами, фартуком цвета металлик и фартуком из металлической плитки - последний тренд
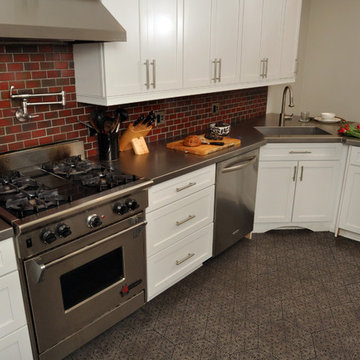
Mieke Zuiderweg
Источник вдохновения для домашнего уюта: параллельная кухня среднего размера в современном стиле с техникой из нержавеющей стали, столешницей из нержавеющей стали, монолитной мойкой, фасадами в стиле шейкер, белыми фасадами, красным фартуком, фартуком из плитки кабанчик, обеденным столом и полуостровом
Источник вдохновения для домашнего уюта: параллельная кухня среднего размера в современном стиле с техникой из нержавеющей стали, столешницей из нержавеющей стали, монолитной мойкой, фасадами в стиле шейкер, белыми фасадами, красным фартуком, фартуком из плитки кабанчик, обеденным столом и полуостровом
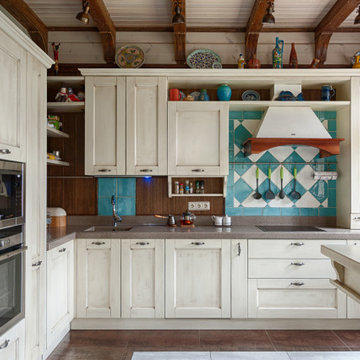
кухня
Стильный дизайн: угловая, светлая кухня в средиземноморском стиле с монолитной мойкой, фасадами в стиле шейкер, бежевыми фасадами, синим фартуком, техникой под мебельный фасад, полуостровом, коричневым полом и коричневой столешницей - последний тренд
Стильный дизайн: угловая, светлая кухня в средиземноморском стиле с монолитной мойкой, фасадами в стиле шейкер, бежевыми фасадами, синим фартуком, техникой под мебельный фасад, полуостровом, коричневым полом и коричневой столешницей - последний тренд

Au cœur de la place du Pin à Nice, cet appartement autrefois sombre et délabré a été métamorphosé pour faire entrer la lumière naturelle. Nous avons souhaité créer une architecture à la fois épurée, intimiste et chaleureuse. Face à son état de décrépitude, une rénovation en profondeur s’imposait, englobant la refonte complète du plancher et des travaux de réfection structurale de grande envergure.
L’une des transformations fortes a été la dépose de la cloison qui séparait autrefois le salon de l’ancienne chambre, afin de créer un double séjour. D’un côté une cuisine en bois au design minimaliste s’associe harmonieusement à une banquette cintrée, qui elle, vient englober une partie de la table à manger, en référence à la restauration. De l’autre côté, l’espace salon a été peint dans un blanc chaud, créant une atmosphère pure et une simplicité dépouillée. L’ensemble de ce double séjour est orné de corniches et une cimaise partiellement cintrée encadre un miroir, faisant de cet espace le cœur de l’appartement.
L’entrée, cloisonnée par de la menuiserie, se détache visuellement du double séjour. Dans l’ancien cellier, une salle de douche a été conçue, avec des matériaux naturels et intemporels. Dans les deux chambres, l’ambiance est apaisante avec ses lignes droites, la menuiserie en chêne et les rideaux sortants du plafond agrandissent visuellement l’espace, renforçant la sensation d’ouverture et le côté épuré.

Pivot and slide opening window seat
Пример оригинального дизайна: прямая кухня среднего размера в современном стиле с обеденным столом, монолитной мойкой, плоскими фасадами, светлыми деревянными фасадами, столешницей терраццо, розовым фартуком, фартуком из керамической плитки, черной техникой, полом из линолеума, островом, серым полом, белой столешницей, балками на потолке и акцентной стеной
Пример оригинального дизайна: прямая кухня среднего размера в современном стиле с обеденным столом, монолитной мойкой, плоскими фасадами, светлыми деревянными фасадами, столешницей терраццо, розовым фартуком, фартуком из керамической плитки, черной техникой, полом из линолеума, островом, серым полом, белой столешницей, балками на потолке и акцентной стеной
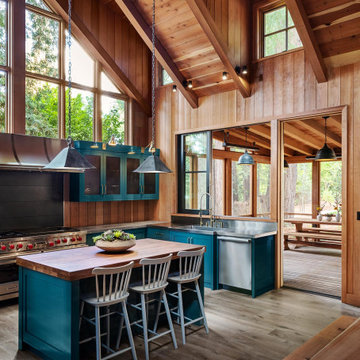
Пример оригинального дизайна: большая п-образная кухня-гостиная в стиле рустика с монолитной мойкой, фасадами в стиле шейкер, синими фасадами, техникой из нержавеющей стали, паркетным полом среднего тона, островом, серым полом, серой столешницей и гранитной столешницей
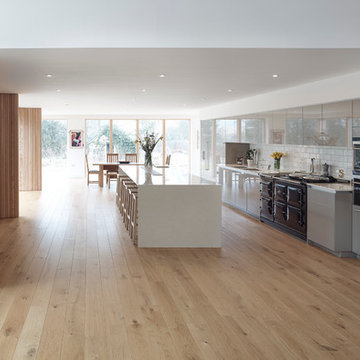
Contemporary kitchen complete with; warm grey gloss doors, Caesarstone quartz worktops, subway tiled backsplash, Aga, Siemens and Gaggenau appliances, champagne trough, concealed doorway to utility room.
Photography by Andy Haslam.

Au cœur de ce projet, la création d’un espace de vie centré autour de la cuisine avec un îlot central permettant d’adosser une banquette à l’espace salle à manger.
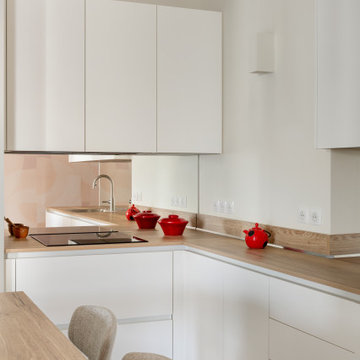
Источник вдохновения для домашнего уюта: кухня в скандинавском стиле с монолитной мойкой, деревянной столешницей, техникой под мебельный фасад, полом из керамической плитки и серым полом

На фото: большая параллельная кухня в стиле ретро с обеденным столом, монолитной мойкой, синими фасадами, столешницей из кварцита, зеленым фартуком, фартуком из керамической плитки, техникой из нержавеющей стали, светлым паркетным полом, островом, бежевым полом, серой столешницей и акцентной стеной

Свежая идея для дизайна: большая параллельная кухня в стиле ретро с обеденным столом, монолитной мойкой, синими фасадами, столешницей из кварцита, зеленым фартуком, фартуком из керамической плитки, техникой из нержавеющей стали, светлым паркетным полом, островом, бежевым полом, серой столешницей и акцентной стеной - отличное фото интерьера

The Brief
The brief for this Shoreham Beach client left our Contract Kitchen team challenged to create a design and layout to make the most of beautiful sea views and a large open plan living space.
The client specified a minimalist theme which would complement the coastal surroundings and modern decor utilised for other areas in the property.
Design Elements
The shape of this newly built area meant a single wall of units was favourable, with a 4.3 metre island running adjacent to the long run of full-height cabinetry. To add separation to this long run, a desired drink and food-prep area has been placed close to the Juliette balcony.
The single wall layout contributes to the minimal feel of this space, chosen in a Alpine White finish with discrete integrated handleware for the same reason.
The chosen furniture is from German manufacturer Nobilia’s Lux collection, an extremely durable gloss kitchen option. A high-gloss furniture finish has been chosen to reflect light around this large space, but also to compliment chrome accents elsewhere in the property.
Special Inclusions
Durable Corian work surfaces have been used throughout the kitchen, but most impressively upon the island where no visible joins can be seen along the entire 4.3 metres. A seamless waterfall edge on the island and dual sinks also make use of the Grey Onyx Corian surface.
An array of high-specification Neff cooking and refrigeration appliances have been utilised, concealed behind cabinetry where possible. Another exciting inclusion is the BORA Pure induction venting hob, placed upon the island close to the Quooker boiling water tap also specified.
To add luxurious flashes to this room, a multitude of lighting options have been incorporated, including integrated plinth and undercabinet lighting.
Project Highlight
In addition to the kitchen, a built-in TV and storage area was required.
This part of the room is a fantastic highlight that makes use of handleless stone-effect furniture from Nobilia’s Riva range. To sit atop of cabinetry and the benched seating area Stellar Grey Silestone workstops have been incorporated.
The End Result
The outcome of this project is a fantastic open plan kitchen area that delivers upon all elements of this client’s brief. Our Contract Kitchen team have delivered a wonderful design to capture the minimalist theme required by the client.
For retail clients, to arrange a free design appointment, visit a showroom or book an appointment via our website.

Spires Interiors recently completed this large-scale renovation project at a home in Fingringhoe, near Colchester. The project encompassed a kitchen and utility room renovation, as well as a large display and media unit for the adjoining living space.
Initially, the customer was contemplating replacing their existing kitchen at the front of the property as plans to do an extension hadn’t worked out within their budget. They asked to see options for both the existing space and the potential they could achieve with their extension plan. Once they saw the extension they fell in love and didn’t want to compromise on the space they could achieve. Our design team worked very closely with the customer to achieve their dream kitchen that was once a pipedream. As is often the case, the couple had different tastes when it came to the style they wanted to achieve and each used the kitchen differently. Working closely with them we learned what they wanted and gave them the middle ground on both design and functionality.
With the aim of striking a balance between a traditional and modern kitchen aesthetic, we used a simple shaker-style kitchen door to achieve a design that is contemporary, with traditional features that won't date. Modernising typical traditional elements like cornice, dresser units, and solid oak elements means we have achieved a room that is timeless. Having shorter wall units above the sink in the kitchen allows for the room to feel more open and spacious whilst providing ample storage space. The dresser unit along the side wall also offers clever storage for daily items as well as space for the display items and glasses.
The appliances were key for the customer as they are avid cooks. With a reputation for excellence, they opted for a Miele oven, microwave combination, and coffee machine in the cube of appliances, as well as a Miele induction hob. The hob also features a hidden Novy extractor, which is both quiet and efficient, as well as a Fisher & Paykal American fridge freezer as the space and functionality is second to none.
In the adjoining utility room, the customers had an “awkward” little space that they really wanted to utilise. Here we installed a bank of shallow larder units for optimum storage of food items to create a pantry of sorts. Though shallow there is still plenty of room for pasta, tins, and bulkier items that would take up too much space in the kitchen. They also wanted a sink big enough to clean their puppy in after long and muddy walks around the area.
After investing in the space and creating such a stunning design, they felt the adjoining reception space could potentially let the room down, and therefore we designed a bespoke media unit, manufactured by Callerton, the same manufacturer that supplied kitchen and utility room units - this would ensure fluidity in finish and design between all three rooms. The drawers mirror the shaker style in the kitchen whilst the open-shelf unit is painted in the same finish as the flat doors with an oak worktop to reflect the island breakfast bar. This space really has become a social hub for the house, creating a stunning open-plan cooking, dining and living space.
Кухня с монолитной мойкой – фото дизайна интерьера
6